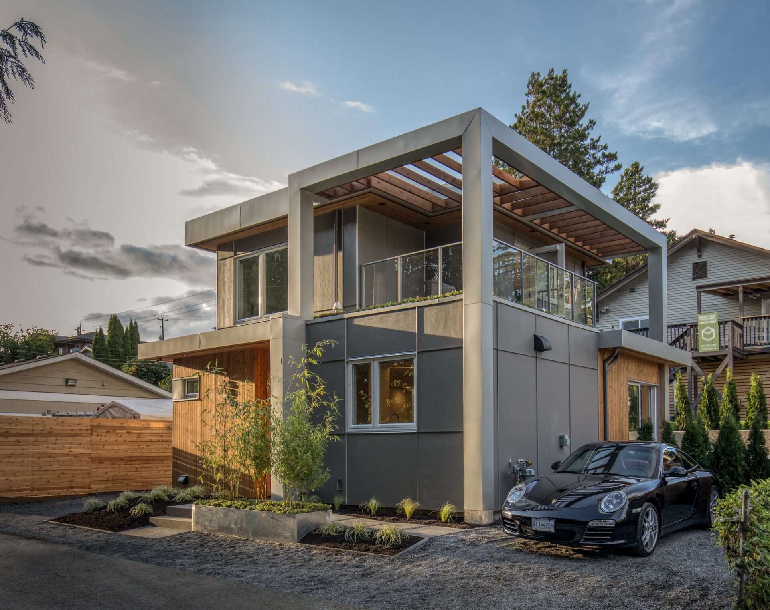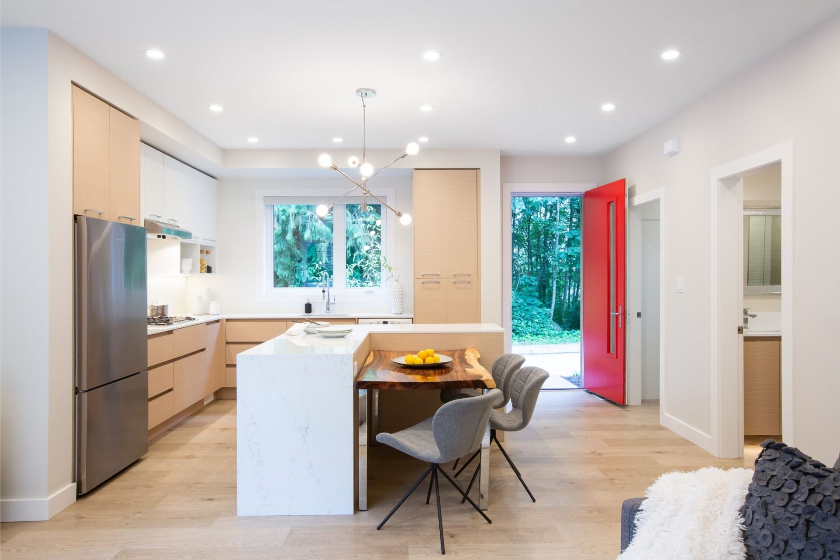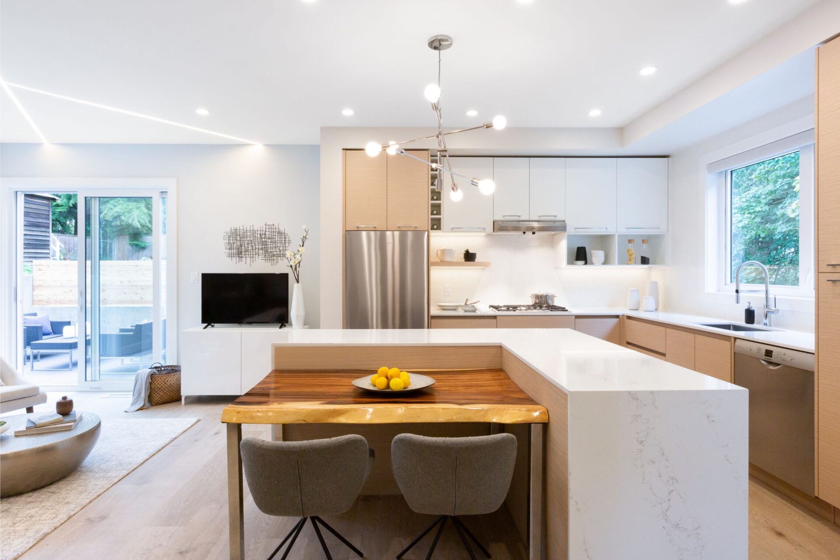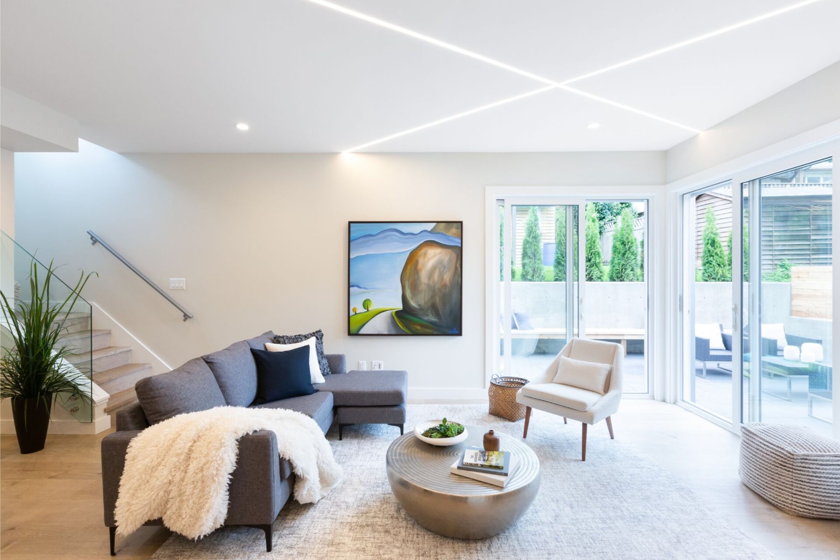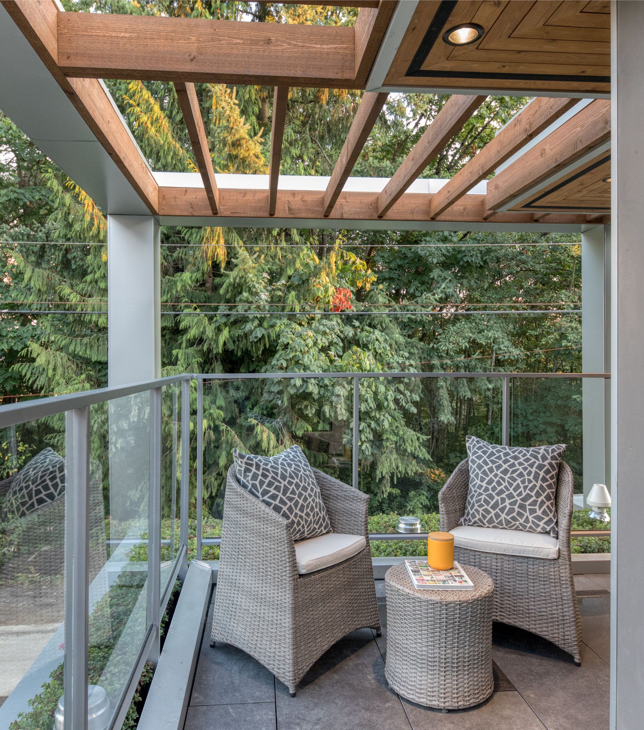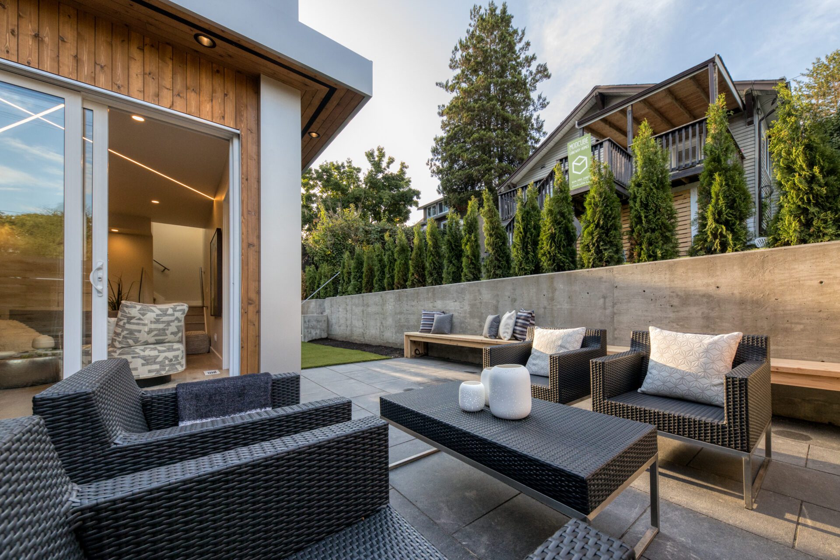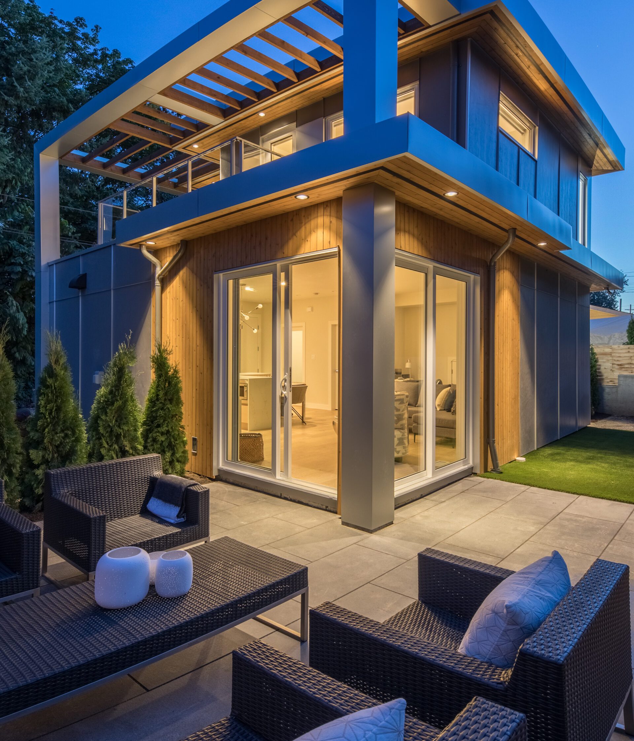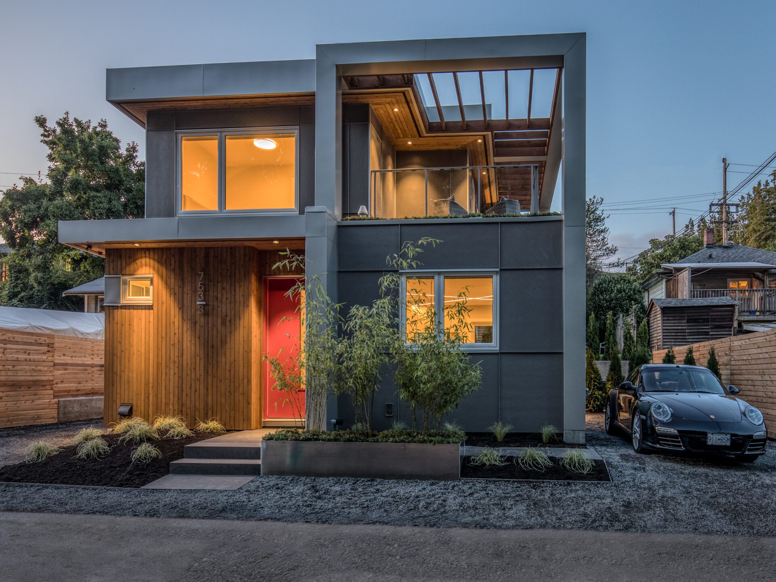E 4th modCUBE
Synthesis Design Inc.


Short description
Canada is experiencing a housing crisis that requires innovative soft density solutions that speed up construction and simplify the building process. Most North American cities consist of suburban sprawl with vast amounts of land devoted to single family housing. The East 4th MODCUBE is a prototype for prefabricated, sustainable, small footprint living that doesn’t compromise on design, comfort, or functionality. These can be constructed on existing single family lots providing much needed housing for the missing middle. Built in North Vancouver, this prefabricated laneway home delivers 990 square feet of efficient living space across two floors, with an additional crawl space below for ample storage.
Designed as a 2-bedroom, 2-bathroom residence, the layout prioritizes openness and livability. Nine-foot ceilings on the main level and large windows create a bright, spacious feel, while custom dimmable LED strip lighting subtly defines zones within the open plan. The full-sized kitchen features quartz countertops, high-end appliances, and a custom island with an integrated dining table, balancing utility and style. Two sliding glass doors connect the main living space to a private patio, offering indoor-outdoor flexibility and extended entertaining space.
Upstairs, both bedrooms share a thoughtfully designed jack and jill ensuite bathroom. The primary bedroom opens to a rooftop deck framed by a live roof and cedar trellis, blending greenery with privacy and passive cooling.
Panelized walls, floor and roof systems were constructed in a factory while the foundation was being constructed on site. The panels were delivered to site and assembled with in a day and a half. Whether used for multigenerational living, rental income, or aging in place, the MODCUBE delivers a high-quality solution tailored to evolving needs.
As a prefabricated panelized build, the East 4th MODCUBE demonstrates how modern laneway housing can support urban density while providing long-term flexibility for homeowners. This home exemplifies how smart design, and modular construction can offer a sustainable, stylish, and space-efficient alternative to traditional infill housing.
Entry details
