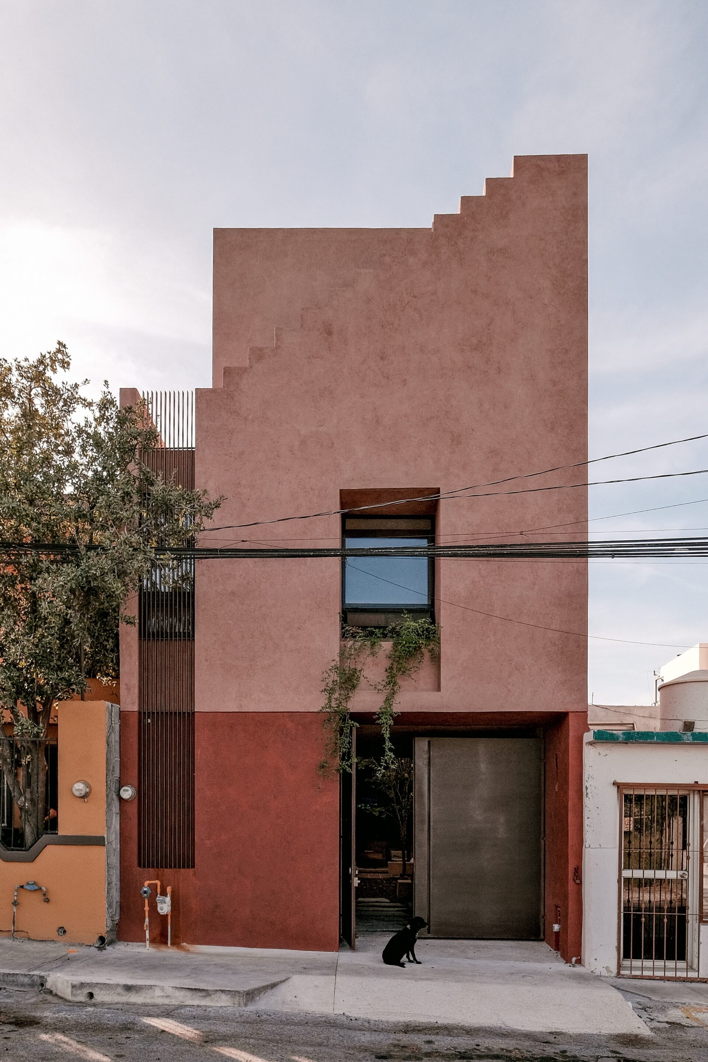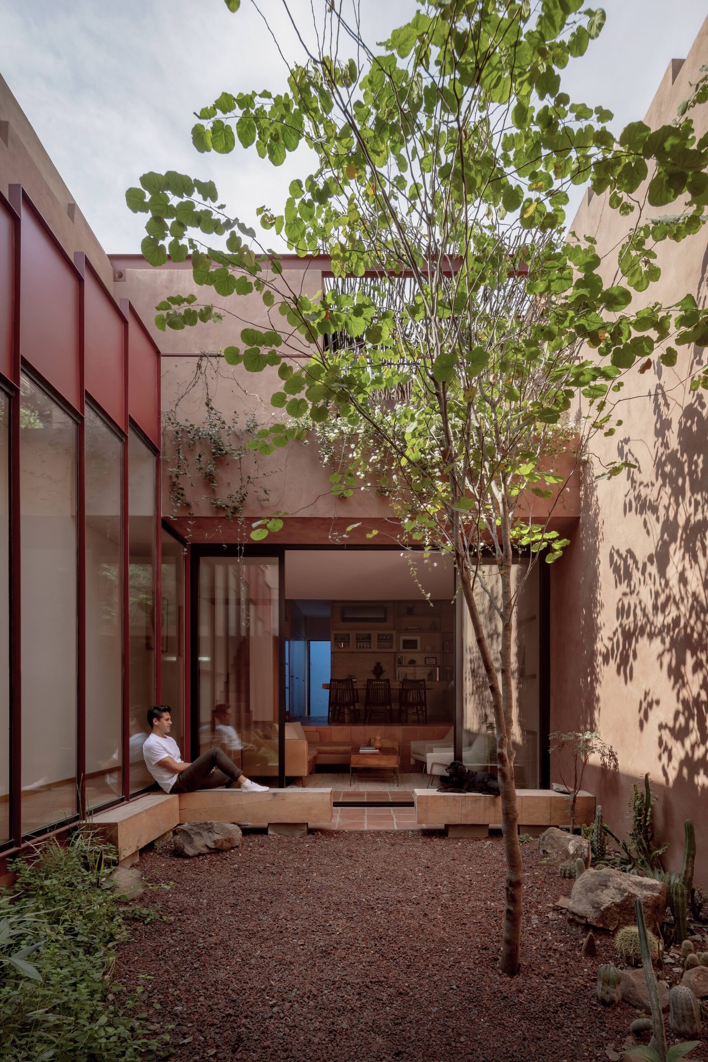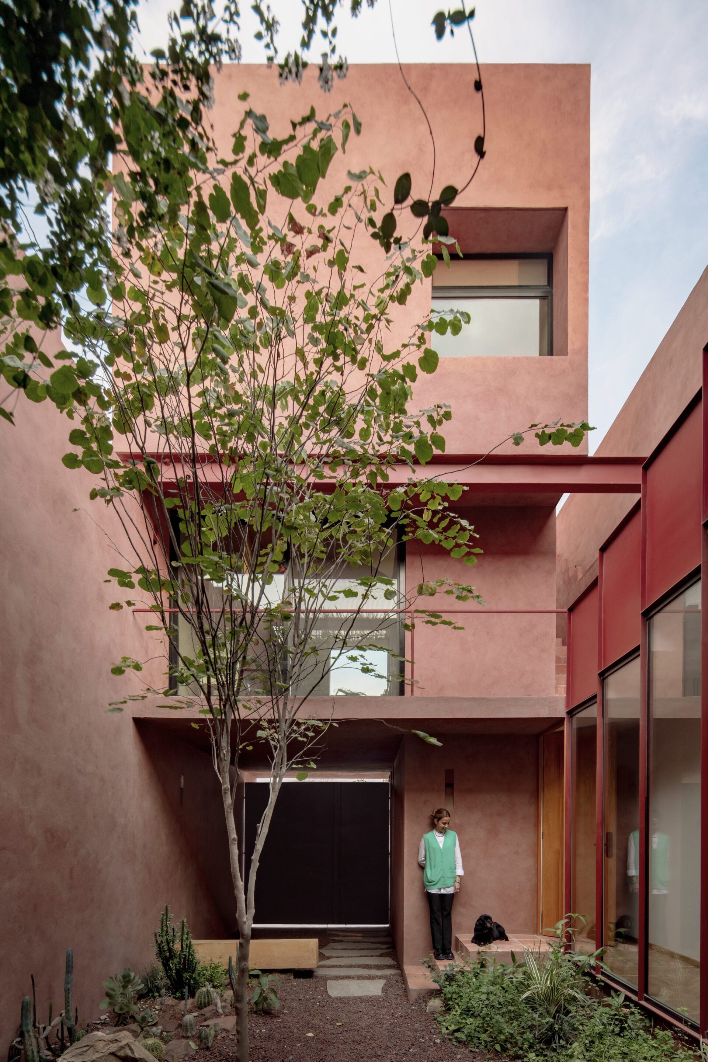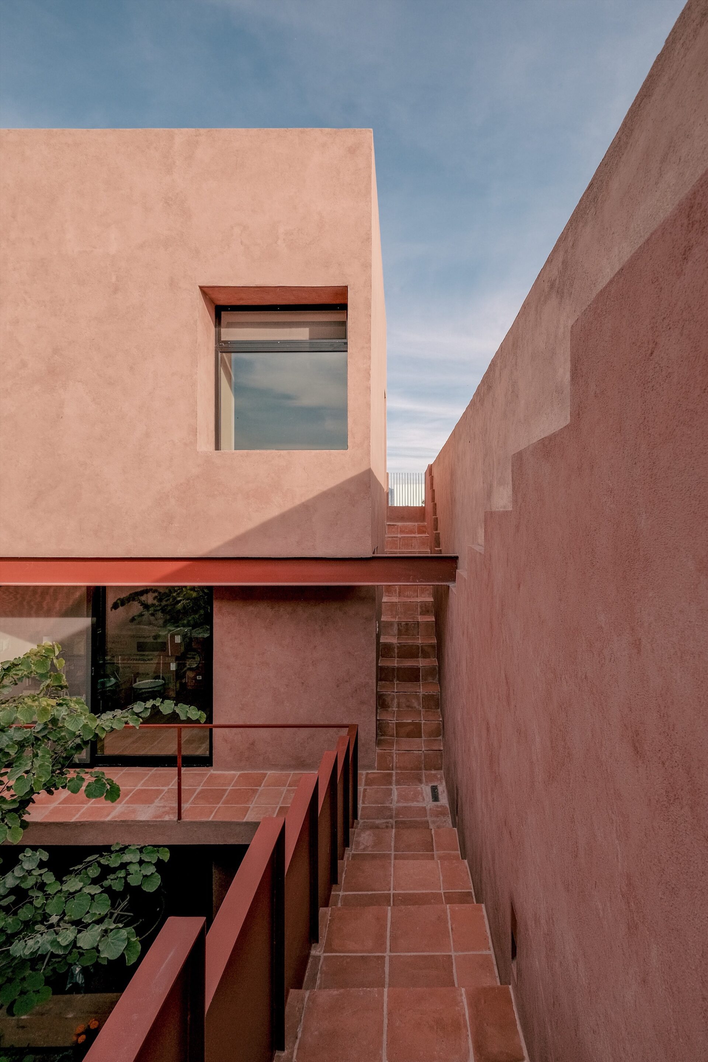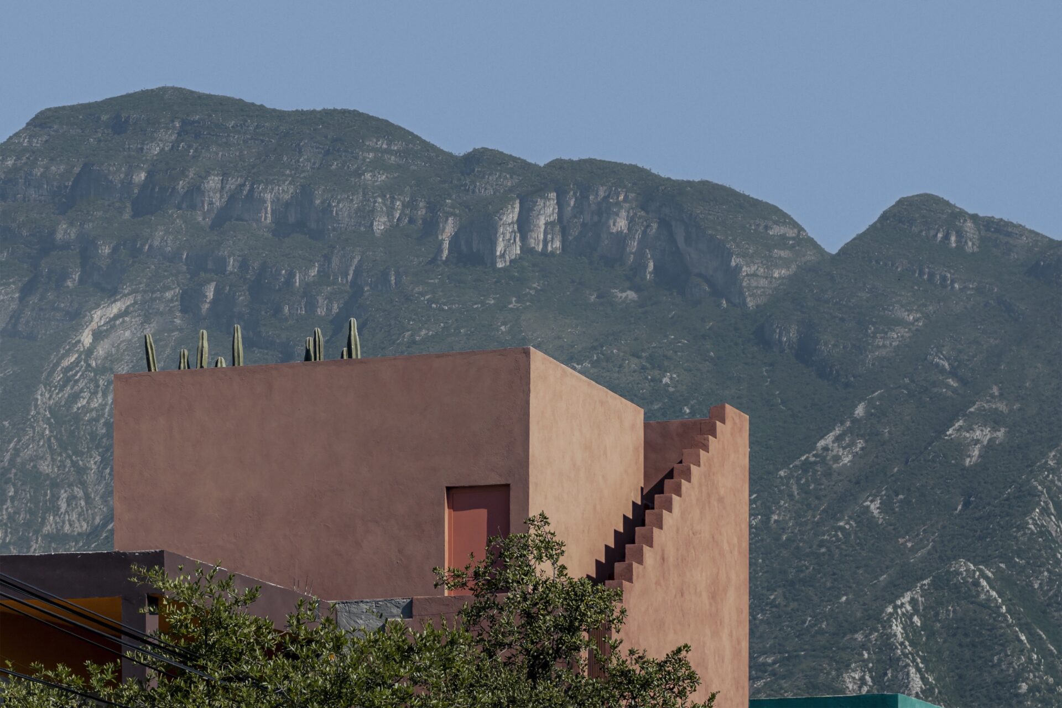Ederlezi
Práctica Arquitectura


Short description
Ederlezi stands on a narrow five-meter-wide plot in the historic center of San Pedro Garza in Monterrey, Mexico. The house addresses the challenges of new single family residential projects in protected heritage areas in growing cities. The design embraces an open and ethereal space, while maintaining privacy through a boundary around the activities within. The house is organized by circulation and services along the edges of the plot, with a central courtyard dividing the program into two volumes. Combining classic elements of northwestern Mexican architecture with abstract contemporary features, Ederlezi's personality is deeply similar yet different from its historic context.
The clients who commissioned the project were deeply drawn to the location of the house. They had a strong desire to feel a sense of ownership over their living space, and to experience a connection to the area that they had not found in any of their previous residences. However, the plot of land they had to work with was very small, measuring only 5 by 20 meters, which made it a challenging task to incorporate all their requirements. Nevertheless, the design scheme was developed to make the most of the available space.
The central concept behind the design of the house was to create a series of interconnecting gardens that would run the entire length of the property. By using these outdoor spaces to divide the house into different zones, it was possible to create an open and inviting atmosphere that would provide the clients with a sense of connectedness and harmony.
In order to meet the strict conservation guidelines imposed by the National Institute of Anthropology and History, the project incorporated classic elements of northwestern Mexican architecture with abstract contemporary features to obtain planning permission The façade neatly resolved the current restrictions on heritage and conservation.
To give the house a distinctive character and unify its various elements, a reddish coating was applied to the exterior. This color was chosen as it drew inspiration from the vibrant hues found in the Balkans, evoking memories of the clients' travels in that region.
The project reimagines how we inhabit residential spaces. Rather than a typical box-like structure that accommodates spaces inside it, the house is divided into two pavilions based on priority of habitability, with gardens and patios linking the spaces. This configuration creates a sense of wonder and spaciousness despite the house's small lot and limited program. Being a project very closed to the exterior, it was important to generate a sense of surprise for any user entering it. While the layout is born from a rational sequence of squares, the section is more dynamic with steps, platforms, overlapping gates, and scrolls ending in a red zigzag that functions as a containment towards the street.
Ederlezi featured important active and passive sustainable systems to mitigate environmental effects. As for the former, it has solar panels and rainwater harvesting systems to reduce resource consumption. As for the latter, the green terraces, together with cross ventilation, help to regulate thermal incidence, generate oxygen-producing spaces and encourage the use of vegetation in an area marked by a lack of parks. This last element is especially important in a city like Monterrey with summer temperatures of around 40° Celsius.
Entry details
