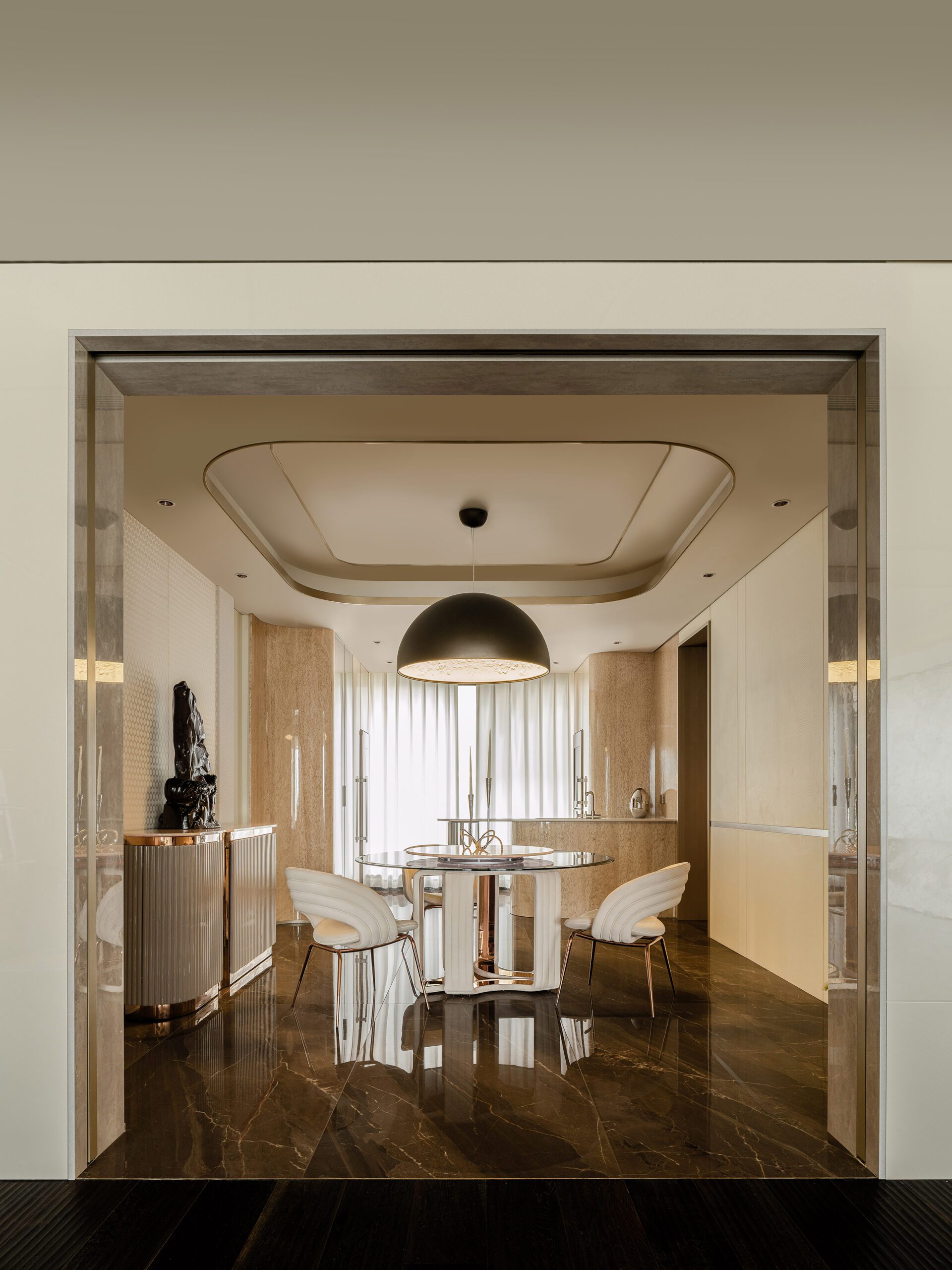Elegant Mansion with a River View
VALUE WORKS ARCHITECTS


Short description
The project has unique location advantages, with an overlooking view of the Pearl River. The river-facing area of the original house is divided into several small spaces, and we break the boundaries of the space to form a transparent, open and atmospheric living room area, which unfolds along the ultra-long floor-to-ceiling windows of the river view. The transparent and flexible design of the public area allows the space with different functional attributes to form a good relationship with each other, and the interaction and connection between family members are naturally stimulated. The area next to the living room has also been designed as an open activity space for children to play together. Without the restriction of closed partitions, children can run freely. Based on the preferences of the owner's family members, the entire public area is made of light colors with low saturation, and dark stone is used as an embellishment at the space nodes, which is clean, bright and exquisite.
The male owner has office and guest needs, and we designed an independent tea room space for him in the riverside location. The wooden design creates an elegant and stable atmosphere and experience while resolving unsightly factors such as the drainage riser. At the end of the tea room space is the children's piano room, separated by a glass sliding door. When the door is closed, the two areas are separated, and when you open the door, you can enjoy the interaction between parents and children.
In the original layout, the kitchen and dining room are far apart, and the flow is tortuous. Through the transfer of the spatial pattern, the flow of the dining room to the kitchen, and the line of sight of the dining table to the river view have become smooth and accessible.
The master bedroom is perched on the river, and the whole river view shows the art of hidden luxury. The cloakroom of the master bedroom of the original house has no lighting, and we have designed two transparent and bright cloakrooms through the adjustment of the walls, so that the male and female owners can have their own storage and dressing space. At the same time, by changing the entrance of the main bathroom, not only the main bathroom and the hostess's cloakroom form a linkage, but also allow the main bathroom viewing surface to add a bathtub. As a result, the flow of the hostess grooming, makeup, and changing clothes becomes smooth and concentrated, and the sense of living experience is greatly improved.
The owner's 3 children have a very good relationship, we designed a children's room with 3 beds up and down, and at the same time connected with the open children's cloakroom, so that the children can further enhance the daily interaction experience. At the same time, we have reserved other bedrooms for the children to use separately when they grow up.
Entry details


















