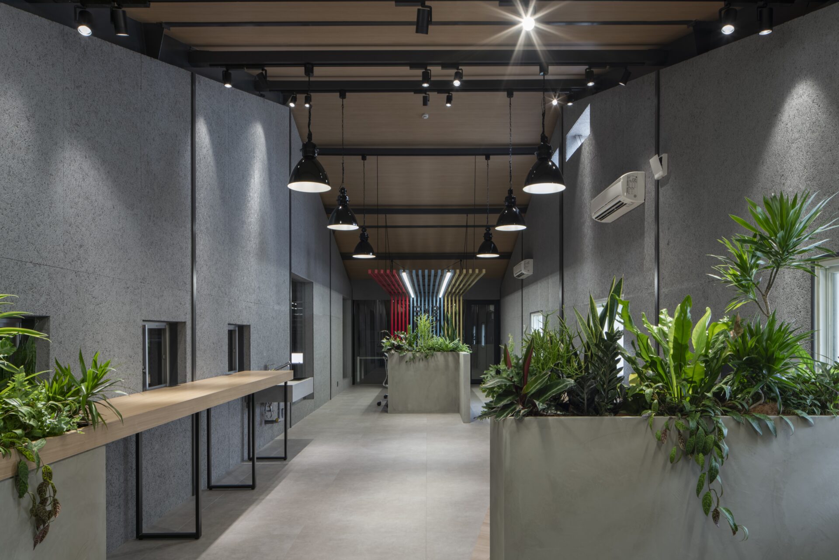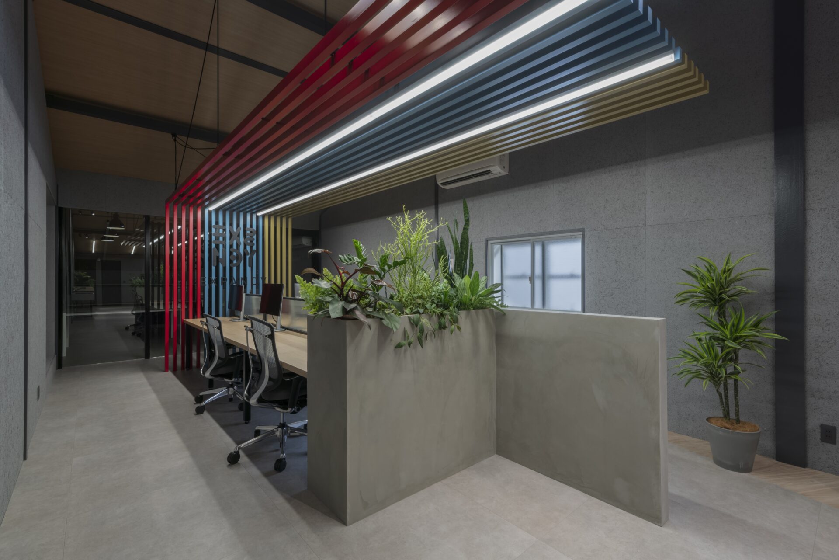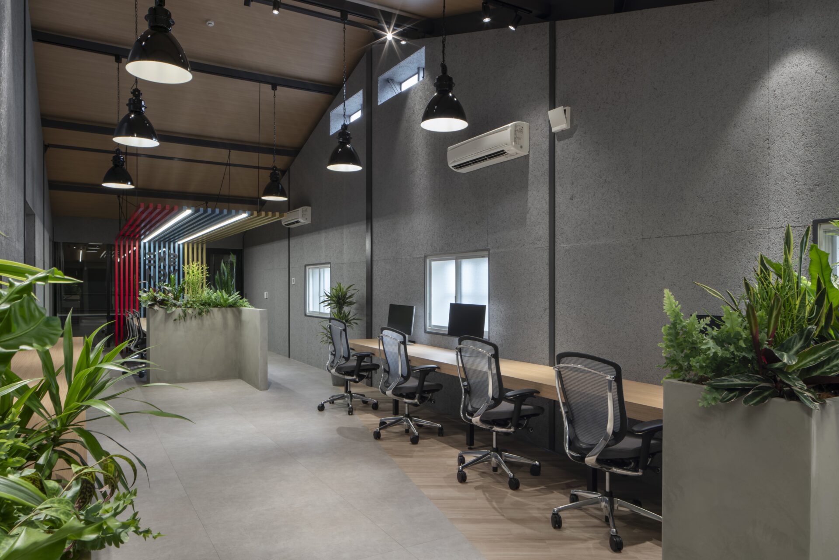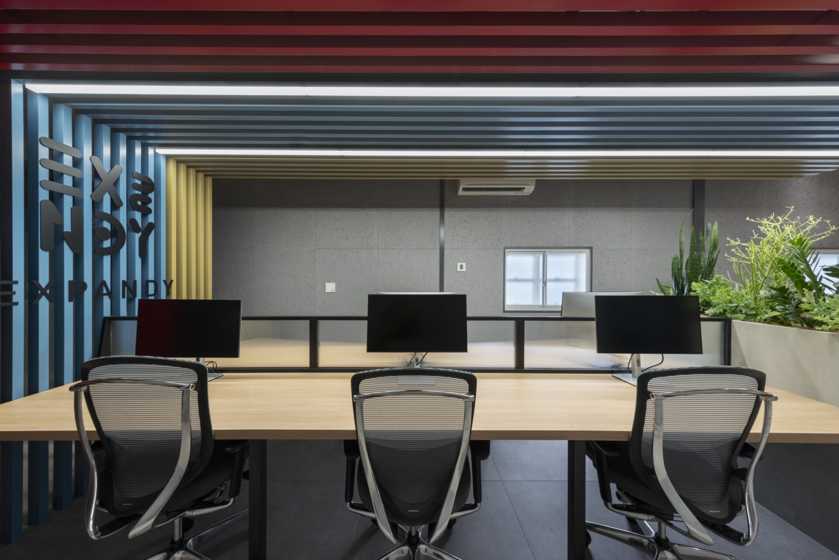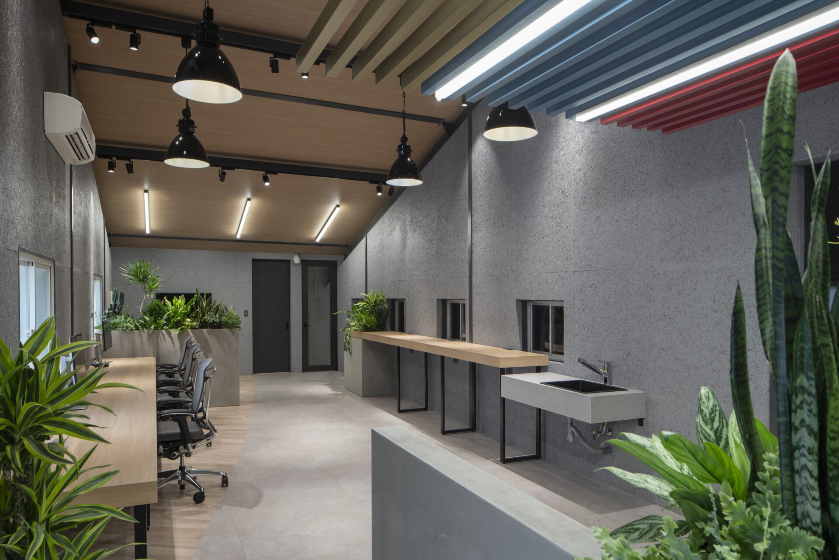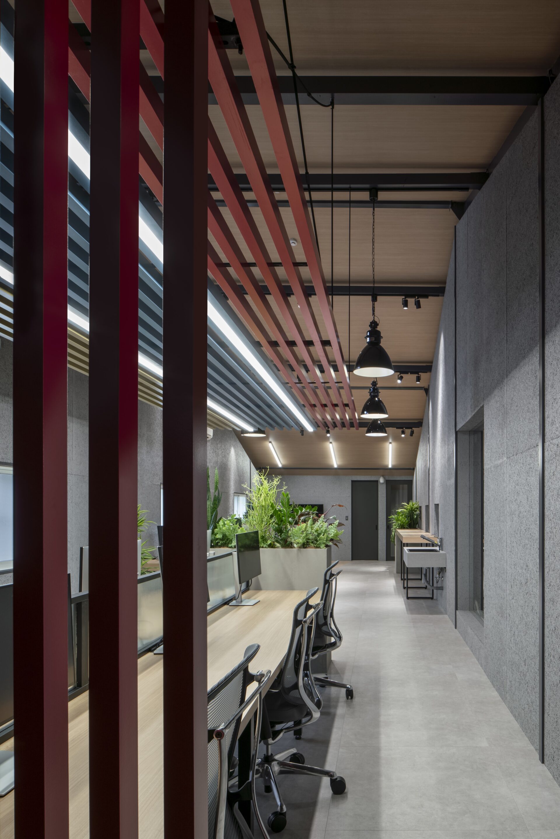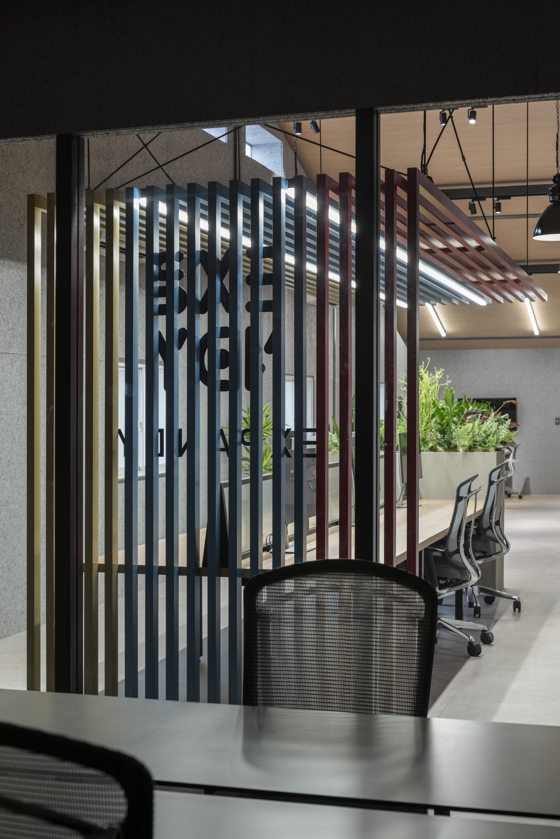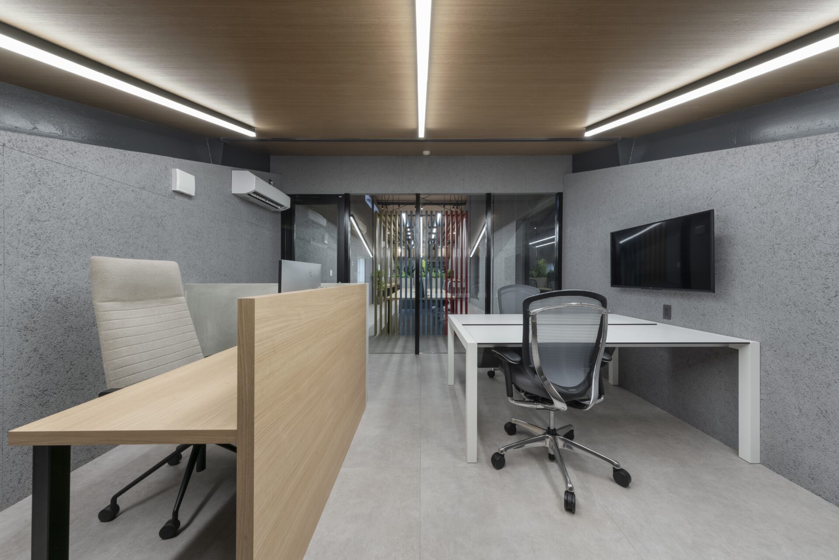EXPANDY
LUSTYdesign Inc.


Short description
This office is for a company that exports Japanese products to countries around the world. It is located on the second floor of a vast logistics warehouse. The interior design theme is a rough, dynamic, and inorganic monotone space reminiscent of old warehouses in Europe and America. The Spanish owner and Japanese designer combined their respective sensibilities and finalized the design after numerous discussions.
To reduce the overly inorganic feel, a louvered ceiling in the client's three corporate colors and colorful potted plants were placed to add color to the inorganic space, resulting in a design befitting an office space.
The spatial layout meticulously simulates the flow of staff and visitors. While not particularly spacious, it is an efficient layout with no wasted space. The president's office is located at the very back of the space, and a glass partition creates an open feeling, allowing for smooth communication between the president and staff.
Entry details
