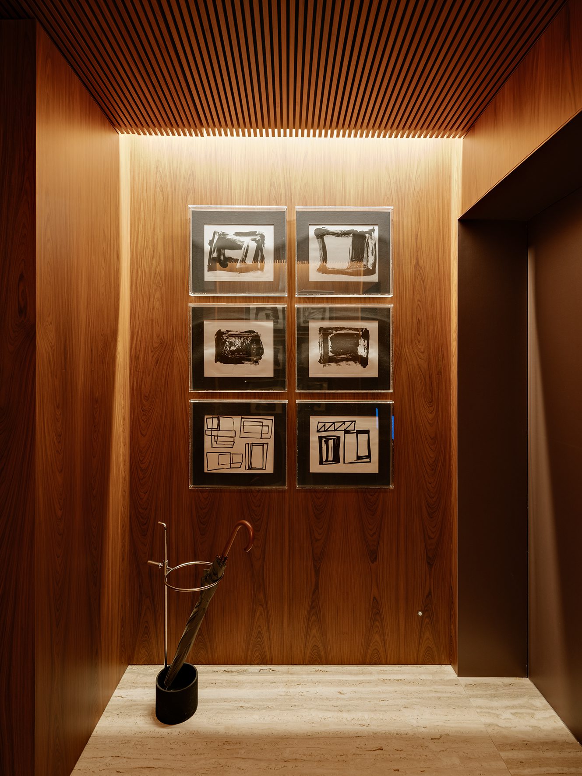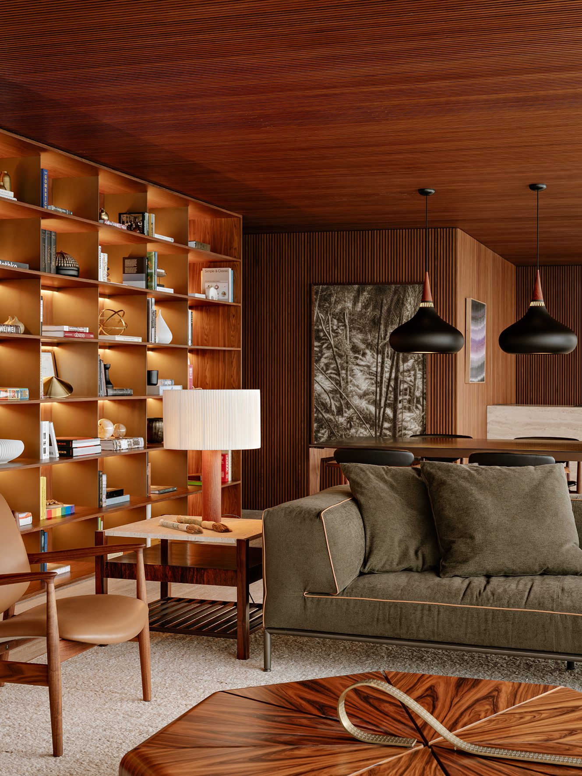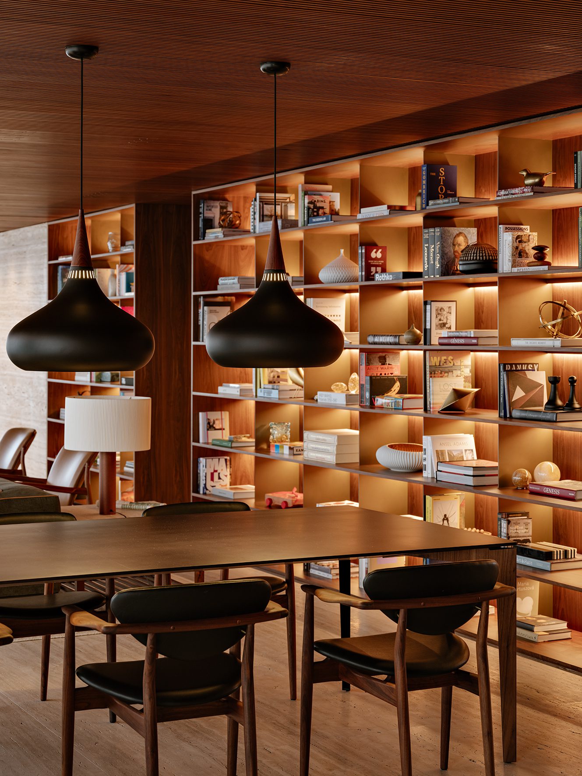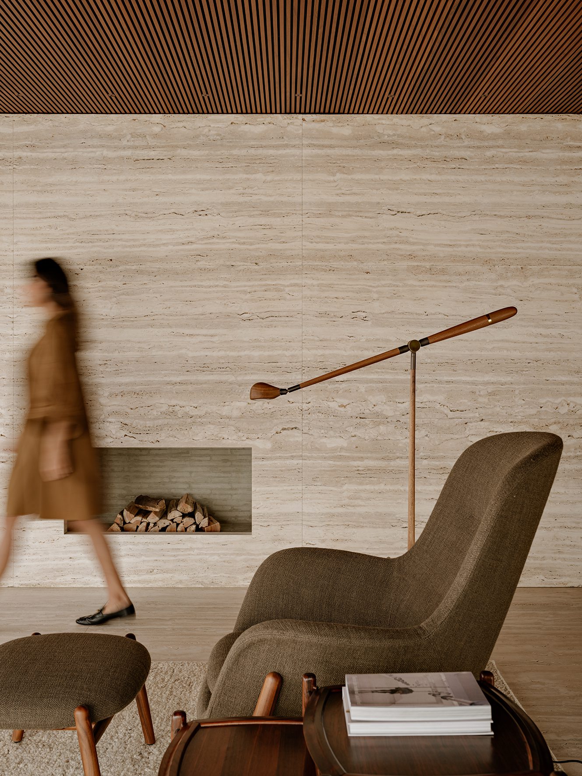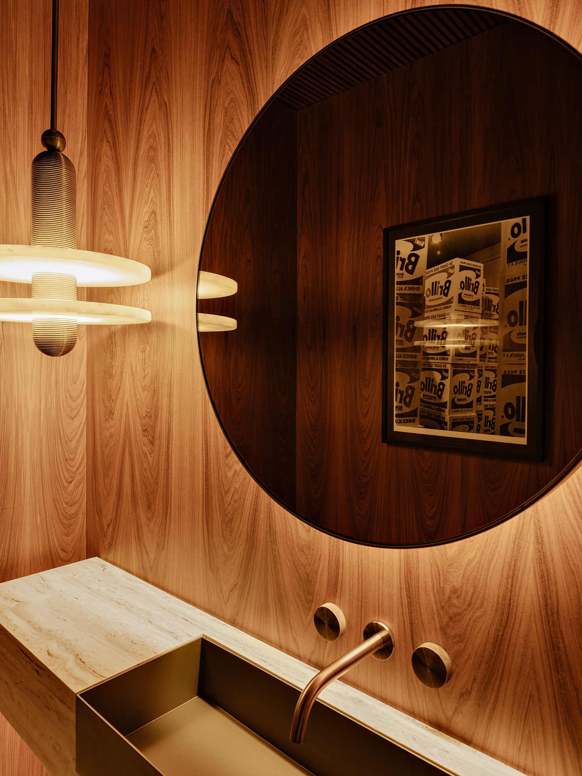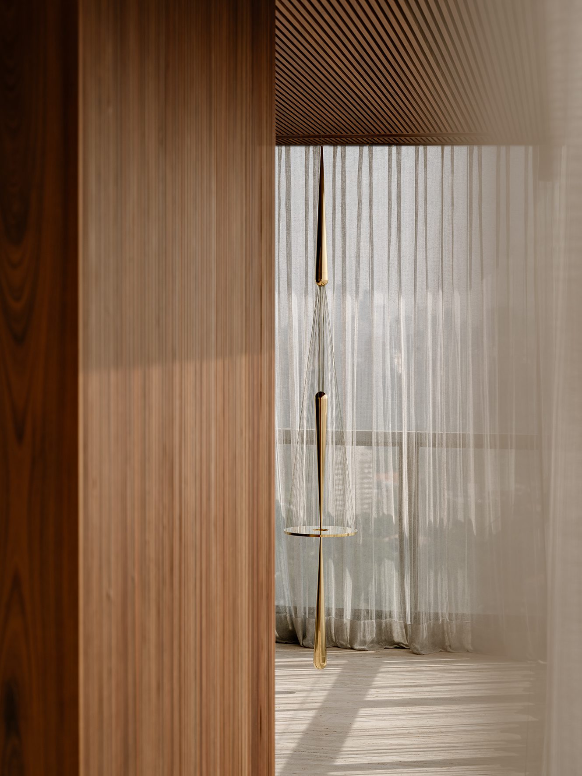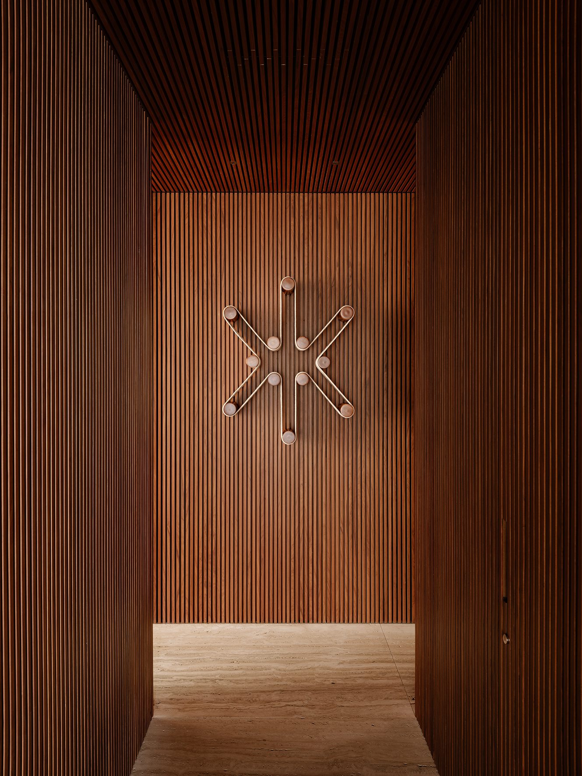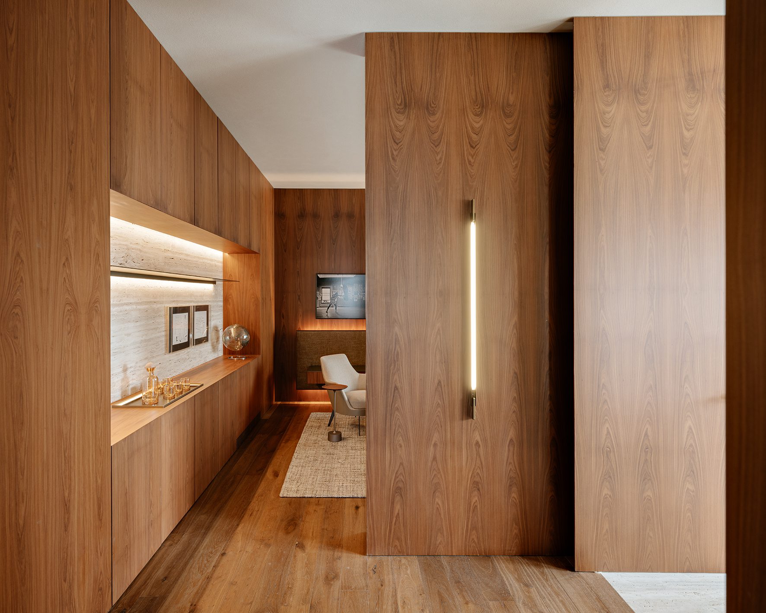Flat Fasano
Studio MK27


Short description
The design approach is rooted in enhancing natural light and its interaction with materials, volumes, and textures. In the apartment’s social area, floor-to-ceiling glass panels bathe the interior in daylight, which is gently diffused by a macramé curtain. This poetic and functional element softens solar incidence while creating a chiaroscuro effect that plays with the darker paneling and furniture, lending depth and atmosphere to the space.
Opposite the glass façade, a refined architectural solution organizes the layout. A built-in shelving system subtly defines the dining room, living area, and gourmet kitchen, while a travertine-clad fireplace wall marks the transition to the TV room. This strategy ensures fluidity and visual continuity across spaces.
The open social area is articulated through subtle zoning: two neutral-toned rugs delineate three distinct settings; an intimate fireplace nook, a central living space, and the dining room. Each zone is furnished with carefully selected sofas, armchairs, side and coffee tables, and floor lamps, creating a layered dialogue of scale, texture, and height.
Furniture selection bridges eras, with a harmonious mix of Brazilian modernism and international design. Iconic pieces like the *Pétala* coffee table by Jorge Zalszupin converse with contemporary works by Jader Almeida, while classic armchairs by Gio Ponti and Finn Juhl introduce a refined global sensibility.
Art anchors the space. Two sculptures by Artur Lescher punctuate the layout; one, suspended near the glass panels, explores tension and lightness; the other, a fluid form, complements the rhythm of wooden slats in the corridor. A kinetic artwork by Abraham Palatnik adds color and motion beside the kitchen, turning a transitional wall into a vibrant focal point.
This project celebrates light, materiality, and timeless design. Through curated furniture, precise architectural gestures, and thoughtfully placed art, the apartment becomes a layered and cohesive space.
Entry details
