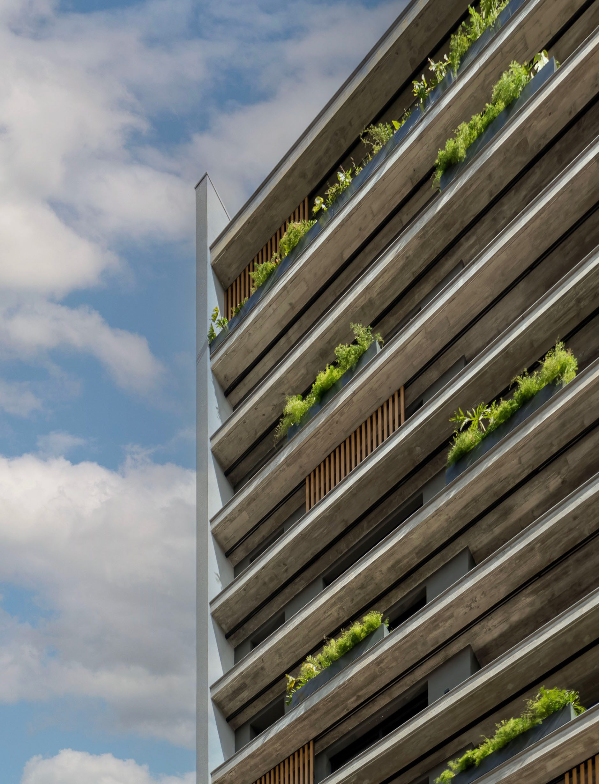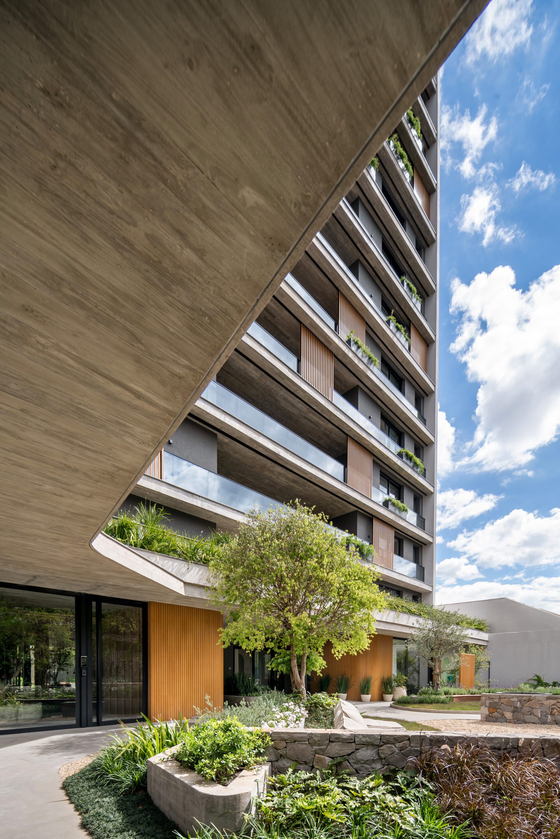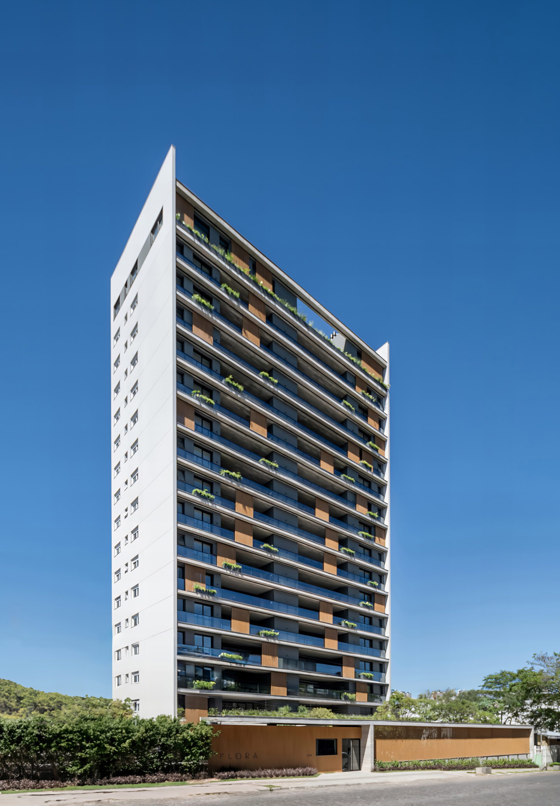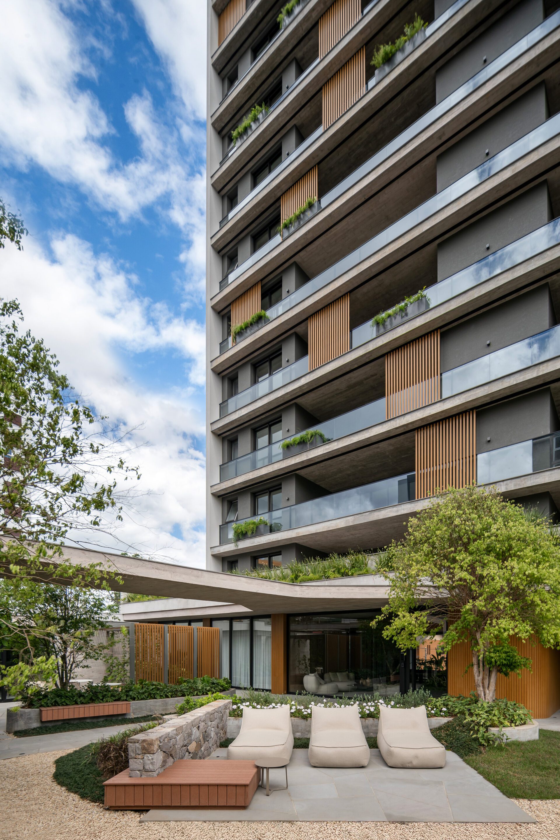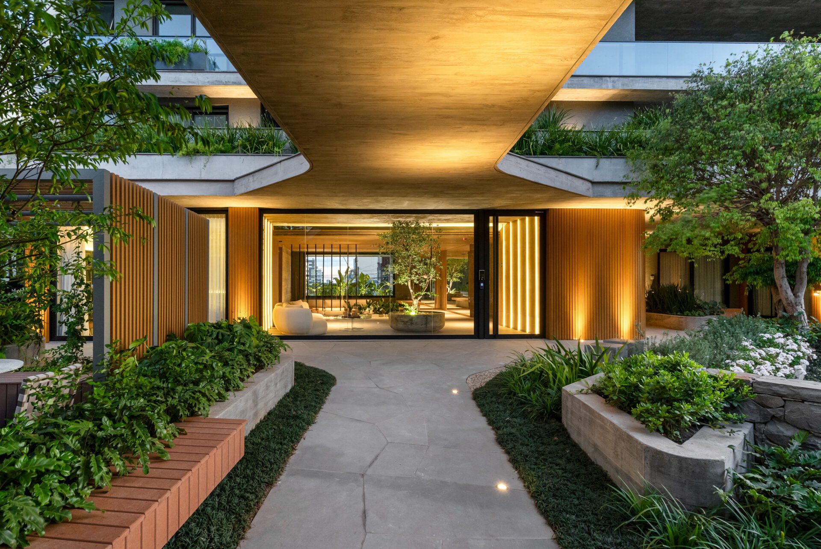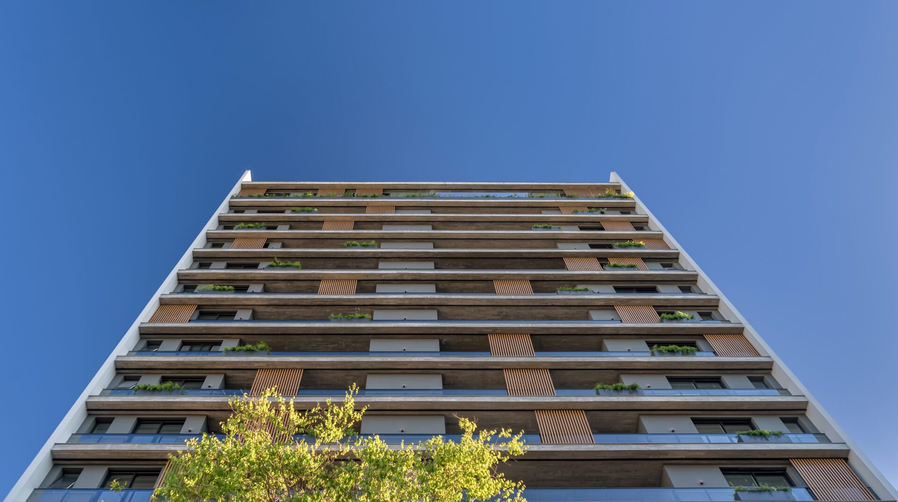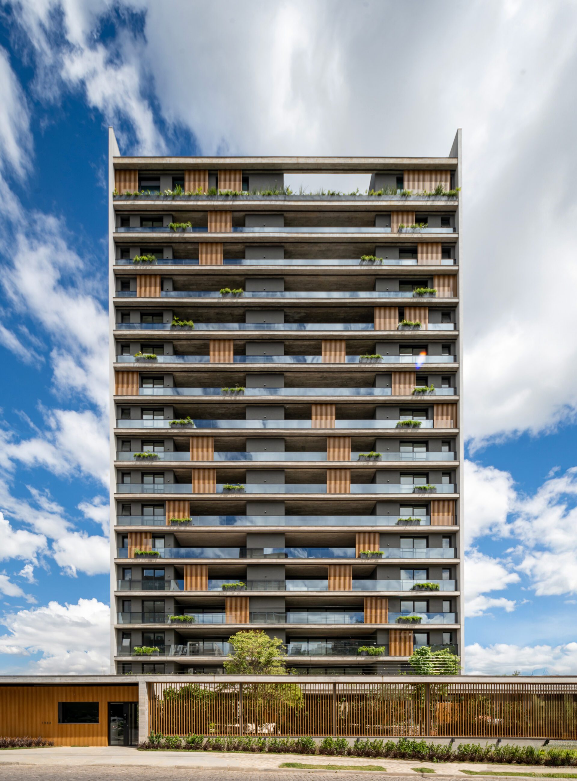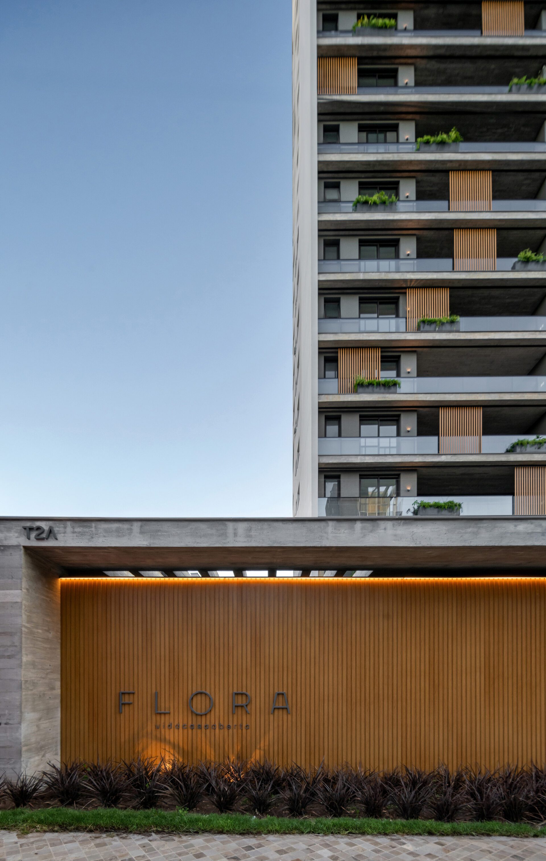Flora
IDEIA1




Short description
Its name speaks to the cycles and abundance of life. It is solar, vibrant, and open in its sound. It evokes family bonds, freedom, and the experience of feeling alive. The development translates elegance through nuance, expressed in a contemporary Brazilian architectural language.
With a clear conceptual strategy, the project’s identity emerges as a breath of fresh air within the urban context. Located in Caxias do Sul, a city in the mountainous region of southern Brazil, the project is set within a territory characterized by a mild climate, consolidated infrastructure, and a recognized high quality of life. The predominance of low-rise buildings grants a pleasant human scale, while the presence of vegetation along the urban streets enhances the city's tranquil atmosphere. In this way, Flora also presents itself as a reflection of its surroundings — a serene environment integrated with nature.
The site layout follows a linear form, with simple volumetrics and formal purity. The proposal seeks a subtle transition of scale, while still standing out in a landscape defined by abundant vegetation and low-rise buildings. The slender and laminar language — characteristic of Brazilian architecture — brings lightness and elegance to the form. From a solid base to a delicate crowning element, the building reveals itself as dynamic and visually expressive.
The architectural program is grounded in the valorization of quality of life in close connection with nature — a housing concept that prioritizes well-being and the tranquility brought by proximity to the flora. From the entrance on the ground floor, shared spaces emphasize a connection with the garden’s greenery. The floor design links the landscape to the interiors, strengthening the continuity between indoor and outdoor spaces. Leisure areas, enclosed by glass façades, benefit from pleasant views and generous natural light.
The ground floor is further distinguished by its direct relationship with the vegetation and by recesses that create breathing spaces along the route. The pedestrian entrance opens onto the garden, where greenery takes center stage. The landscaping, composed of organic lines, is integrated with the building through the use of natural materials. The project proposes architecture as a path — the gentle experience of arriving home through nature.
The residential units reinforce the project’s serene character, offering good ventilation and abundant natural light. The typical floor features two apartment typologies, with 156 m² and 191 m² of private area. Large openings connect the balcony to the social area and kitchen, promoting spatial fluidity. With a north-facing orientation, the interiors benefit from sunlight throughout the day, ensuring greater comfort for residents.
The façade composition expresses the project’s concept through the presence of greenery that climbs the building. Vegetation extends into the residential units, becoming part of the residents’ daily lives. The formal purity is complemented by the use of movable wooden-toned brise-soleils, which function both as sun protection elements and as dynamic features that respond to the organic life of the building. They are a direct translation of the relationship between the architecture and its inhabitants.
Flora is pause, breath, calm. It is the experience of living immersed in greenery. It is an architecture with sensitivity. Flora is Brazilian architecture.
Entry details
