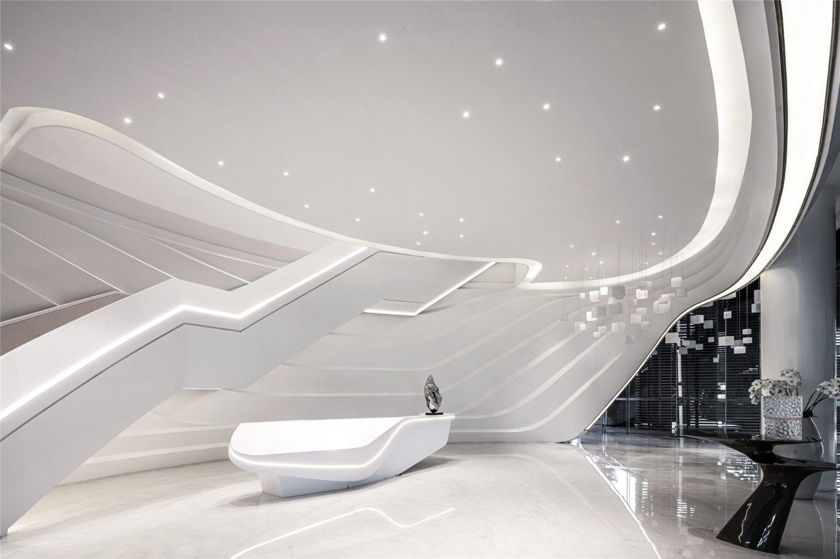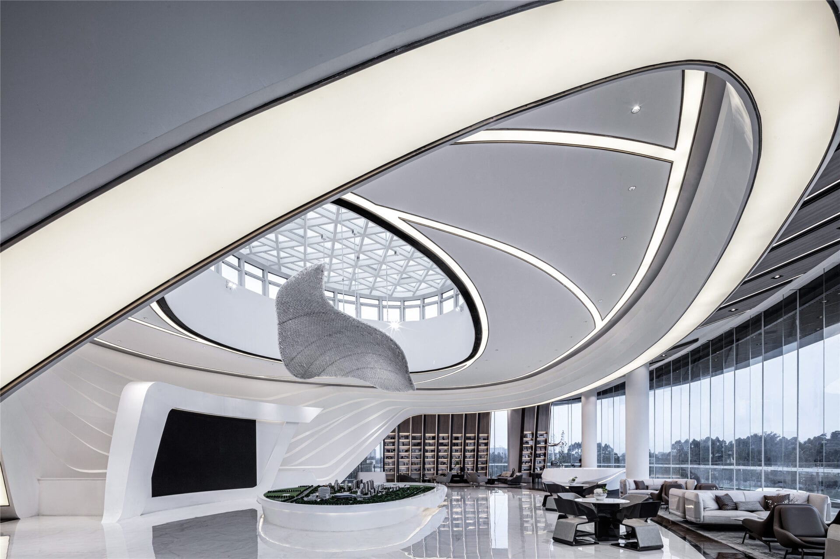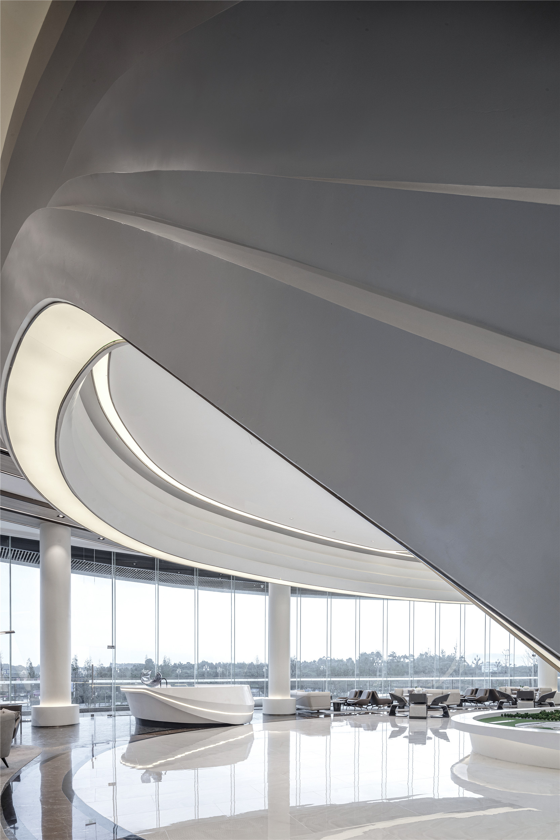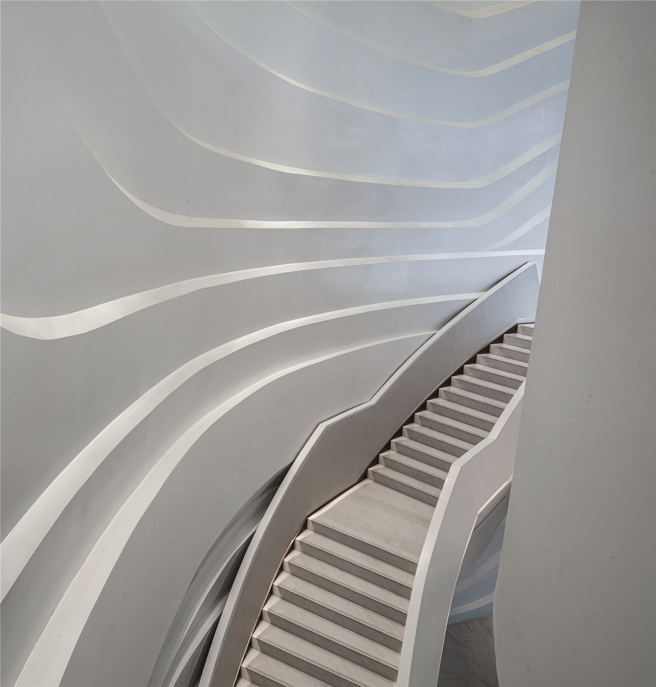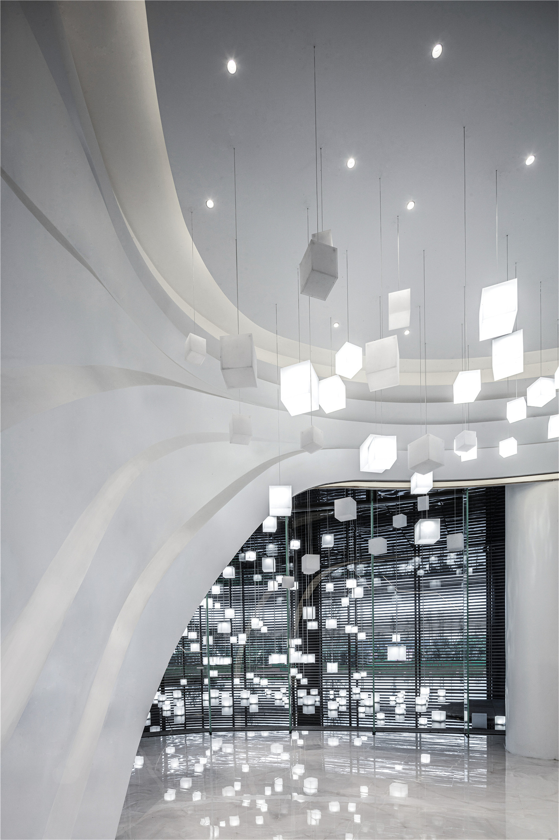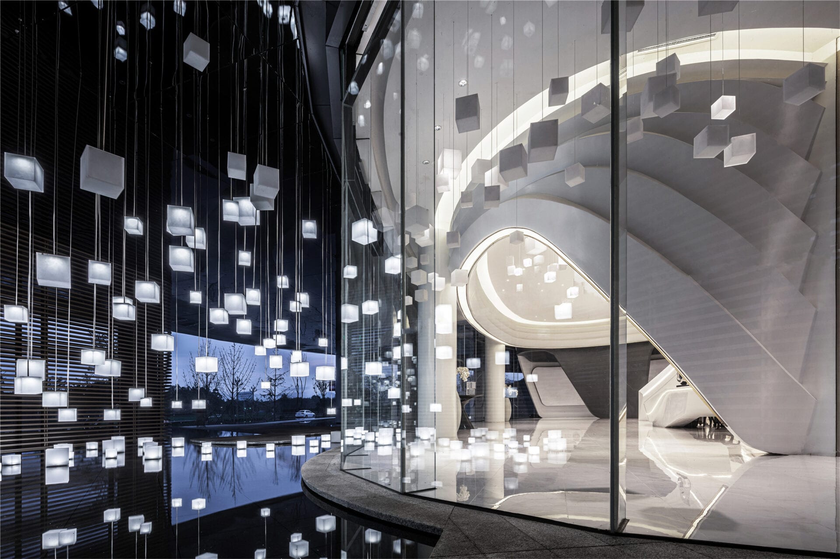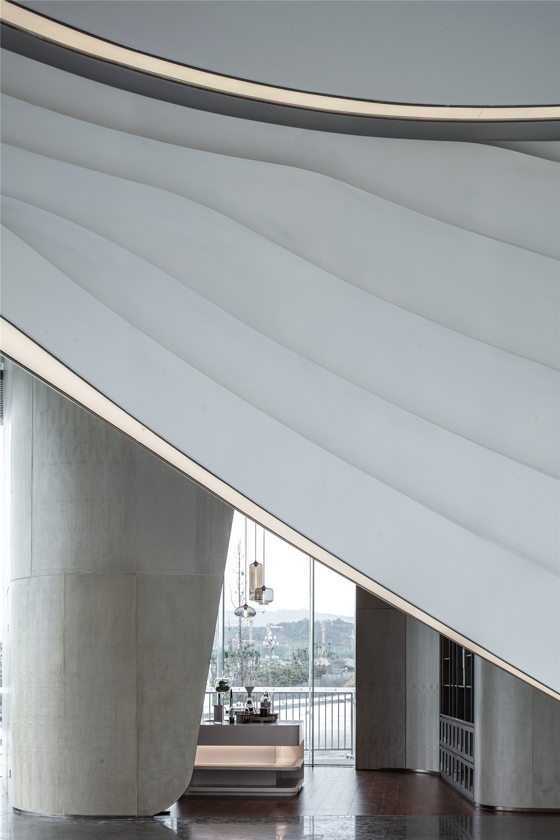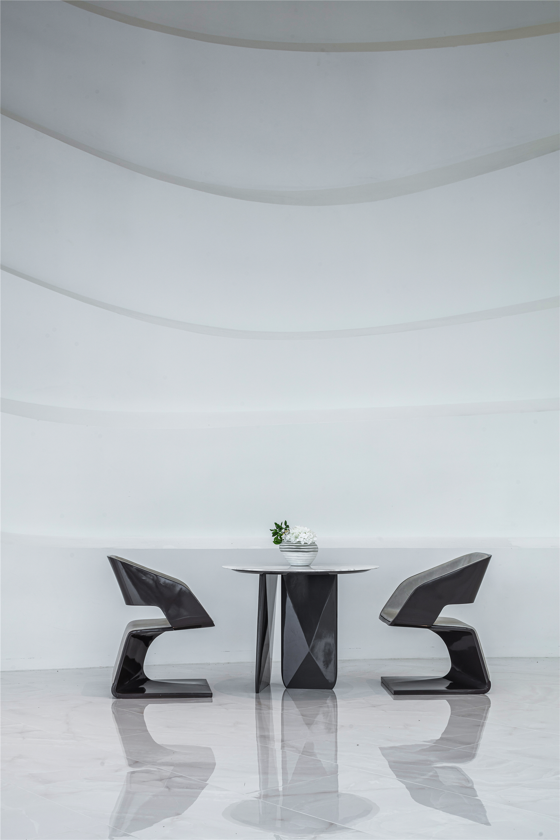Flow
Kris Lin International Design
Project description
The project is located in Chengdu. The function of this project is positioned as a development display space for the community. Light cube The light cube art installation in front of the entrance of the lobby hangs over the water, staggered high and low. The cube is made of acrylic material and endowed with lighting. The building seems to be floating on the water surface, connected by light cubes, shaping the image of the future city of science and technologies. Fluid space The curved wall resembles the ripples produced by the flow of curved water, which has the energy to form a dynamic vision, creating a "fluid" spatial form. Through the plastic and smooth lines, a continuous facade shape and the continuity of spatial circulation are created. The staircase is hidden in the natural and smooth facade; connecting the upper and lower floors. The continuity design of the space avoids a large number of wall divisions and provides a good place for temporary display in the space.
Project details
Share project
