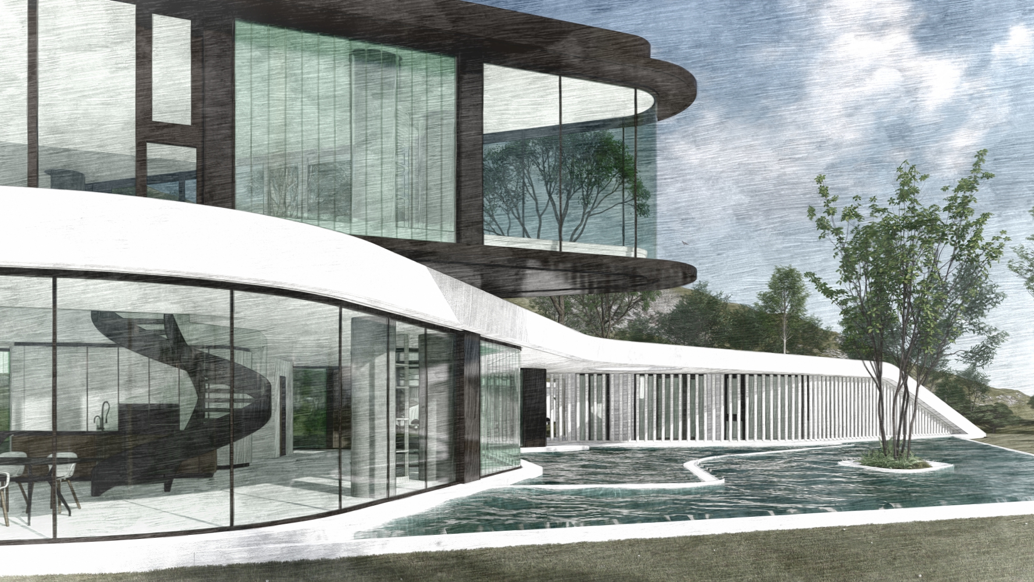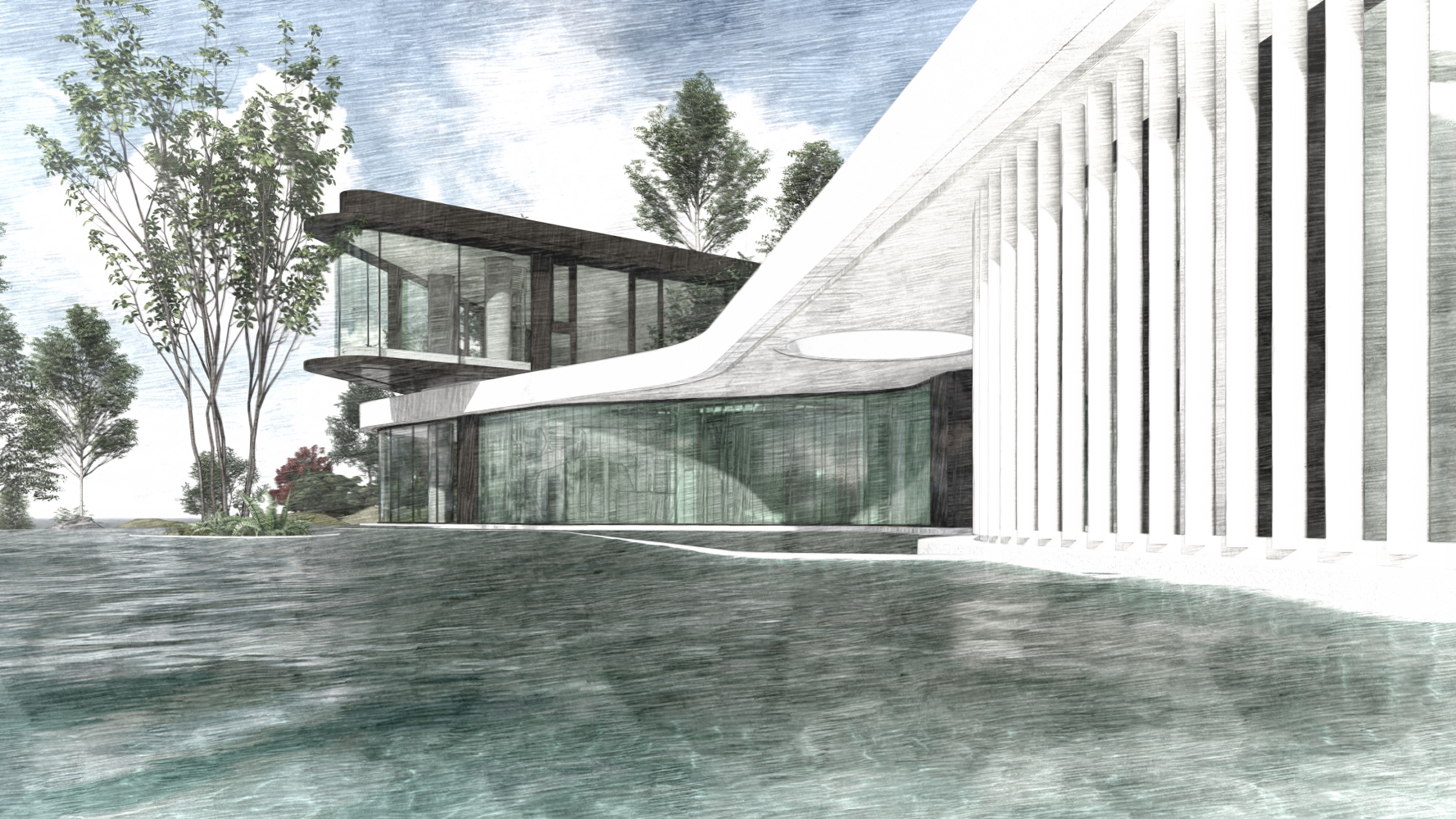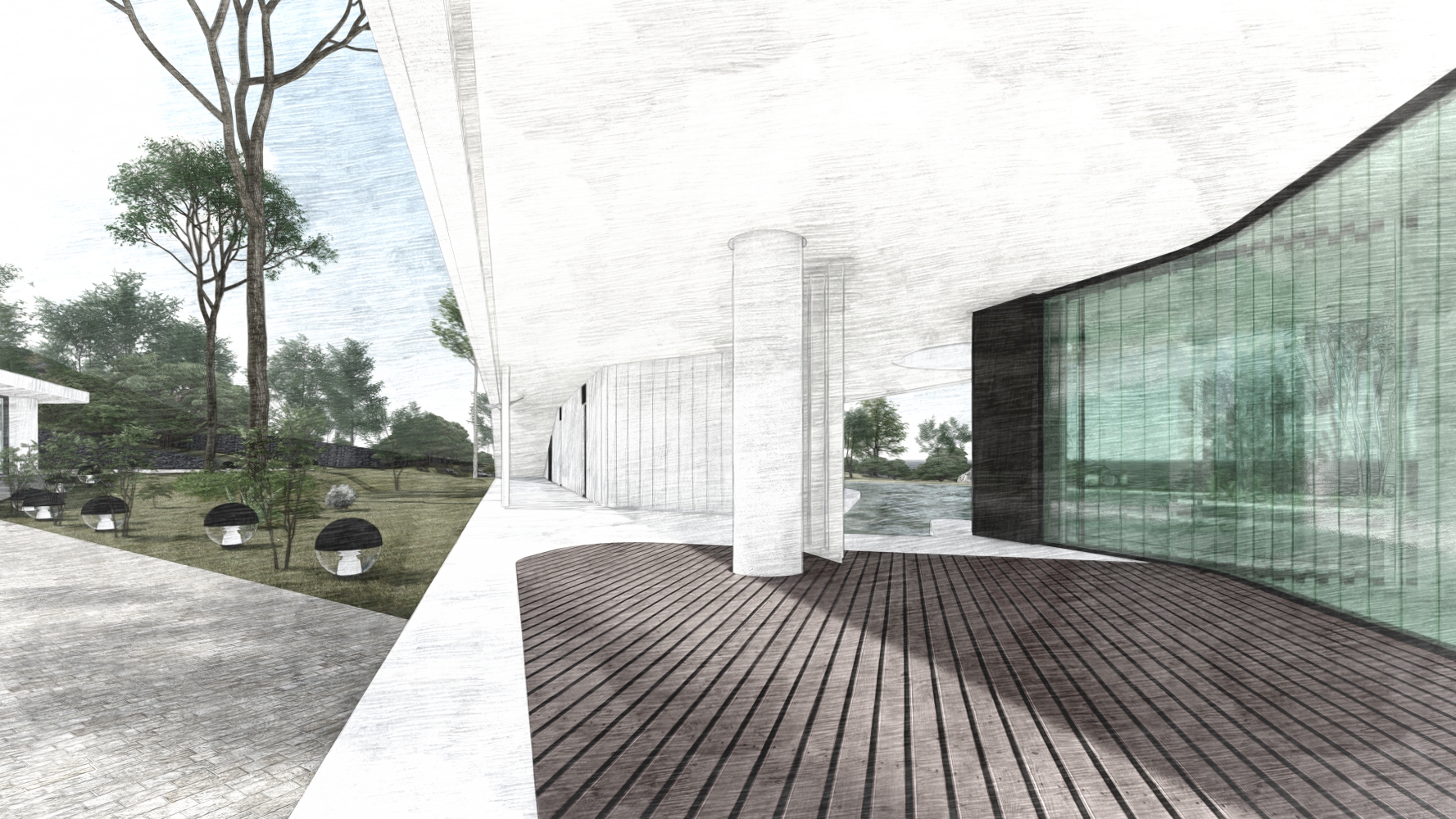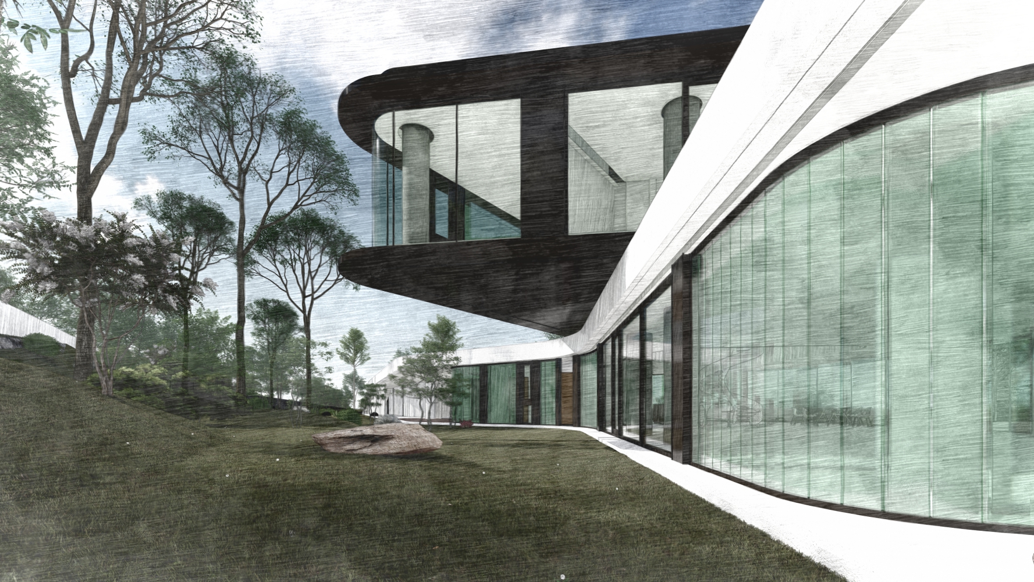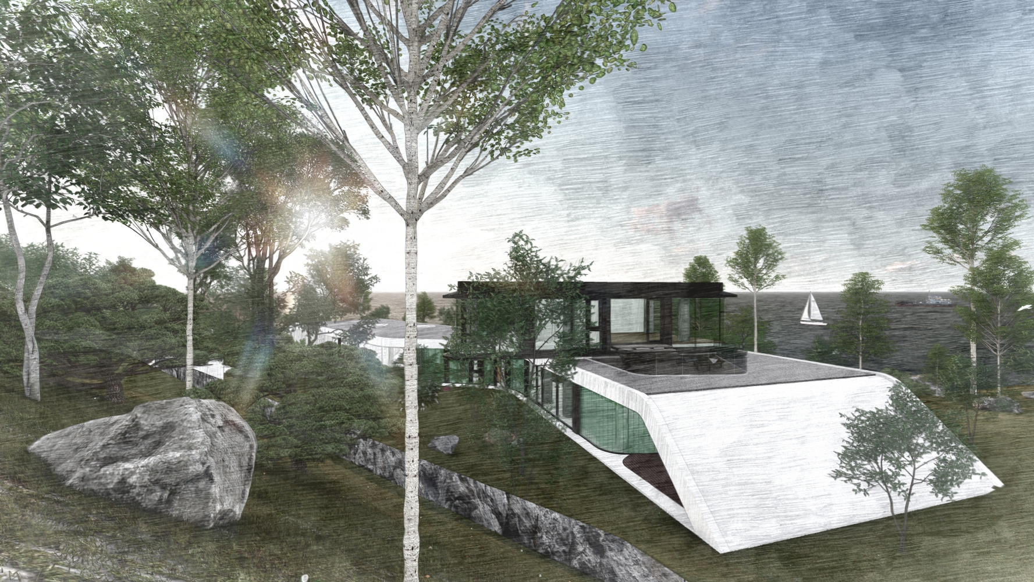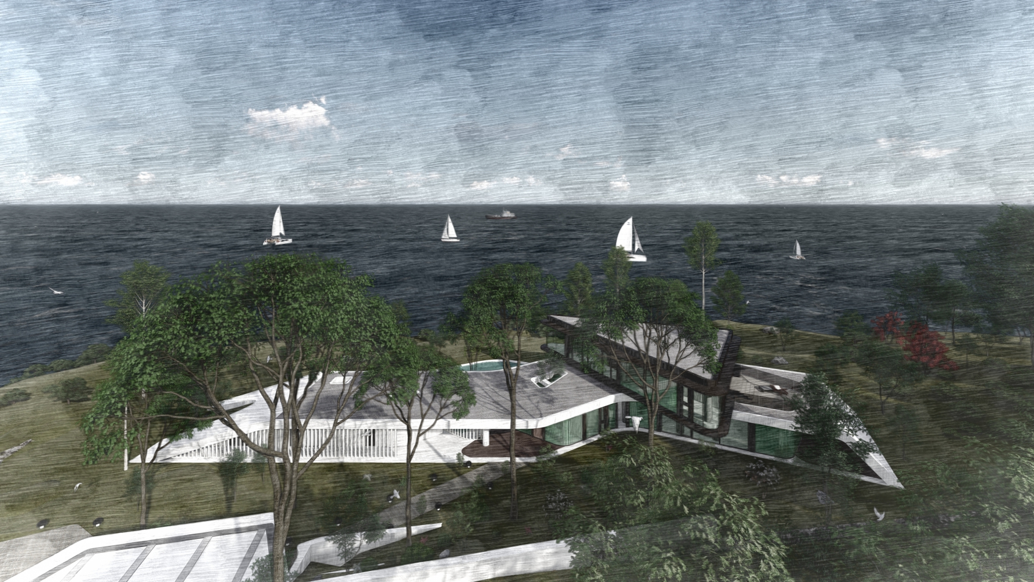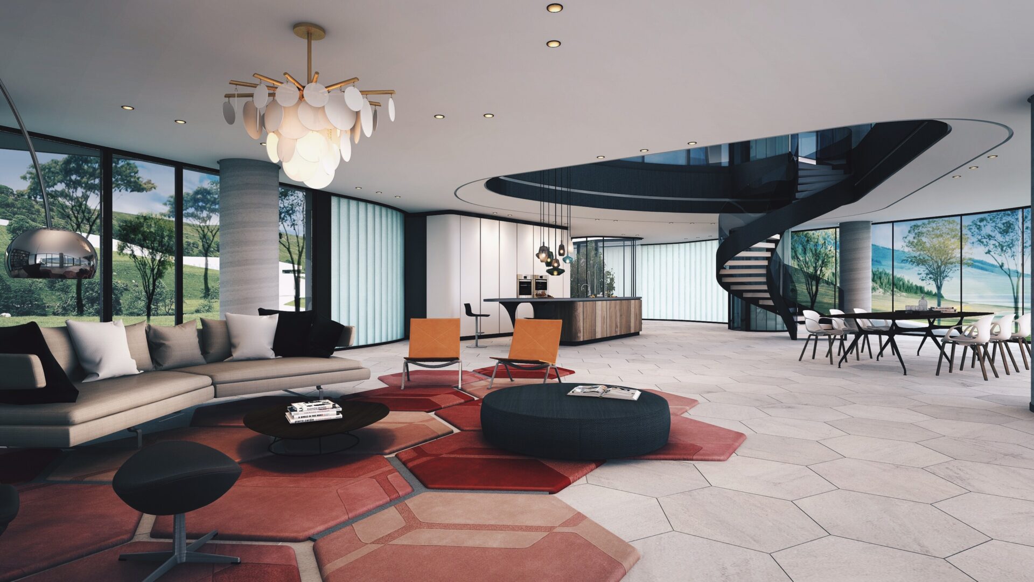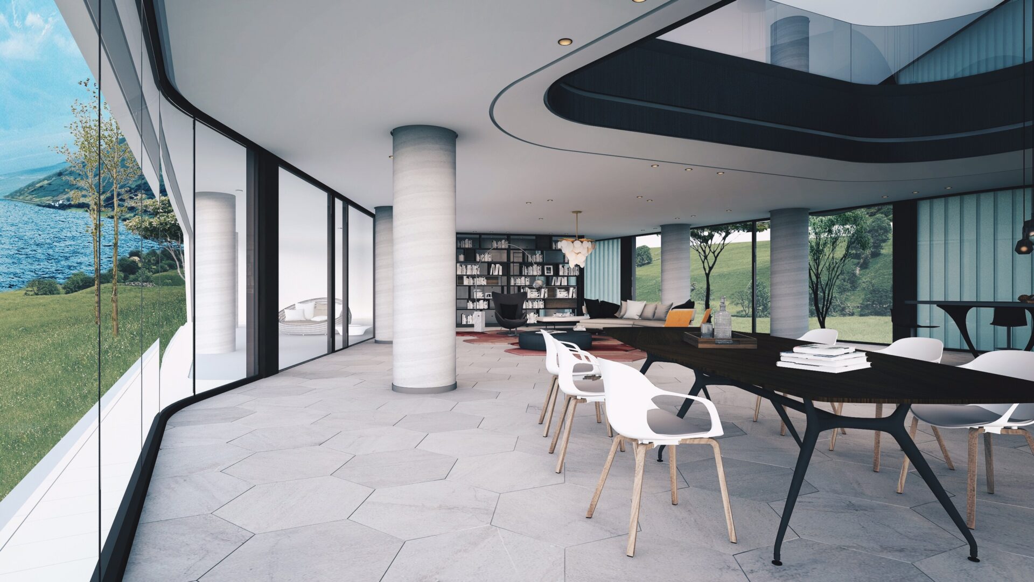Gasea – The Cliff House
Chain10 Architecture & Interior Design Institute
Project description
The development of architecture shape is to consider the base of the terrain, sunshine changes, monsoon direction and other multiple physical conditions, in the organic curve but both practical function. A lot of glass materials are used for the architecture outer wall panel, and the natural landscape as a decorative exterior wall, not too much interior decoration, so that users can experience the panoramic views of the sea and mountains outside the window, expect to have a harmonious lifestyle between indoor and outdoor. The metal materials are mainly Aluminum. The iron materials are used inside to enhance the strength of the structure, and the coating is used outside to resist corrosion from the sea breeze. The design focuses on the arrangement of space, the gallery serves as a link between the guest room, pool and hall. The second floor is designed with the idea of being an “overlook”. The two floors are connected by a large indoor atrium space to challenge the typical outlook and closed floors of modern architecture.
Project details
Share project
