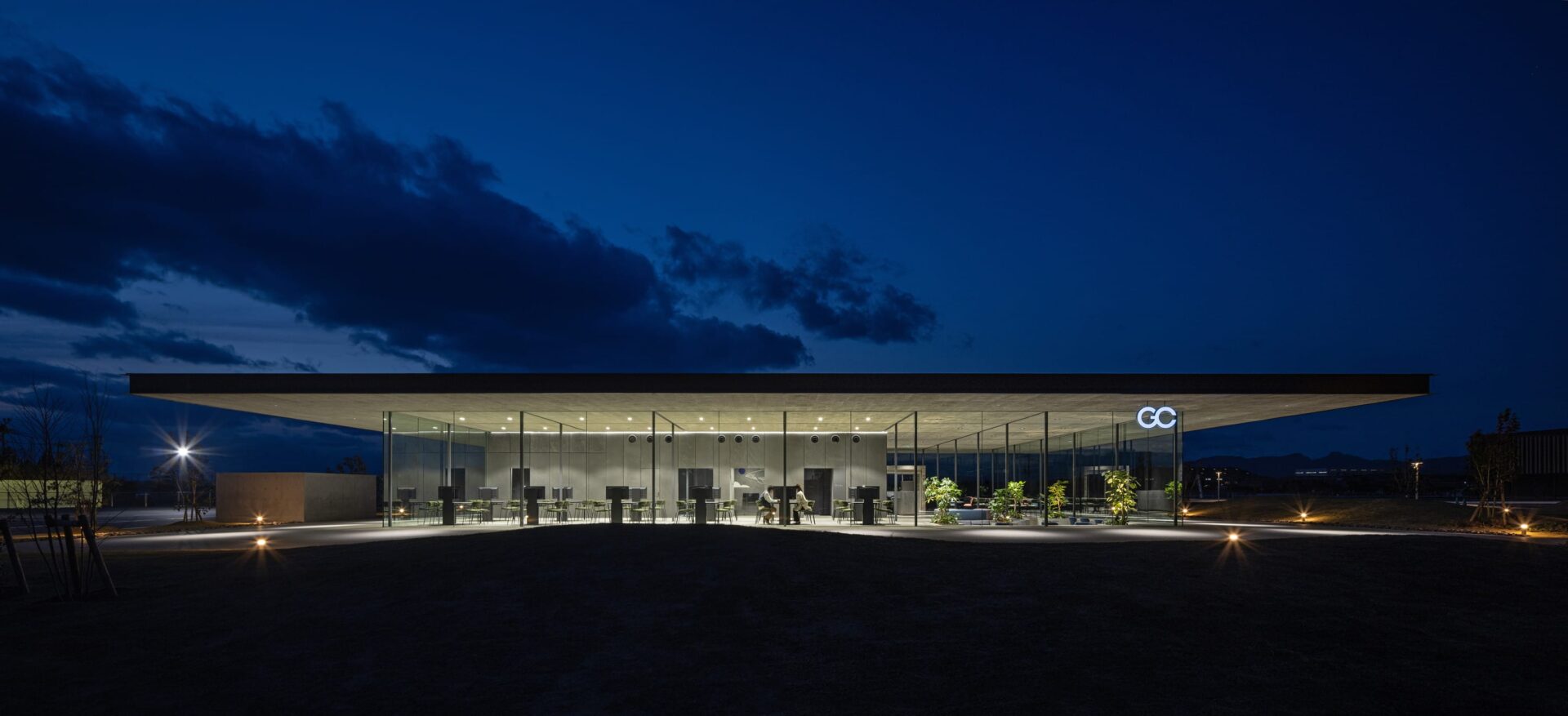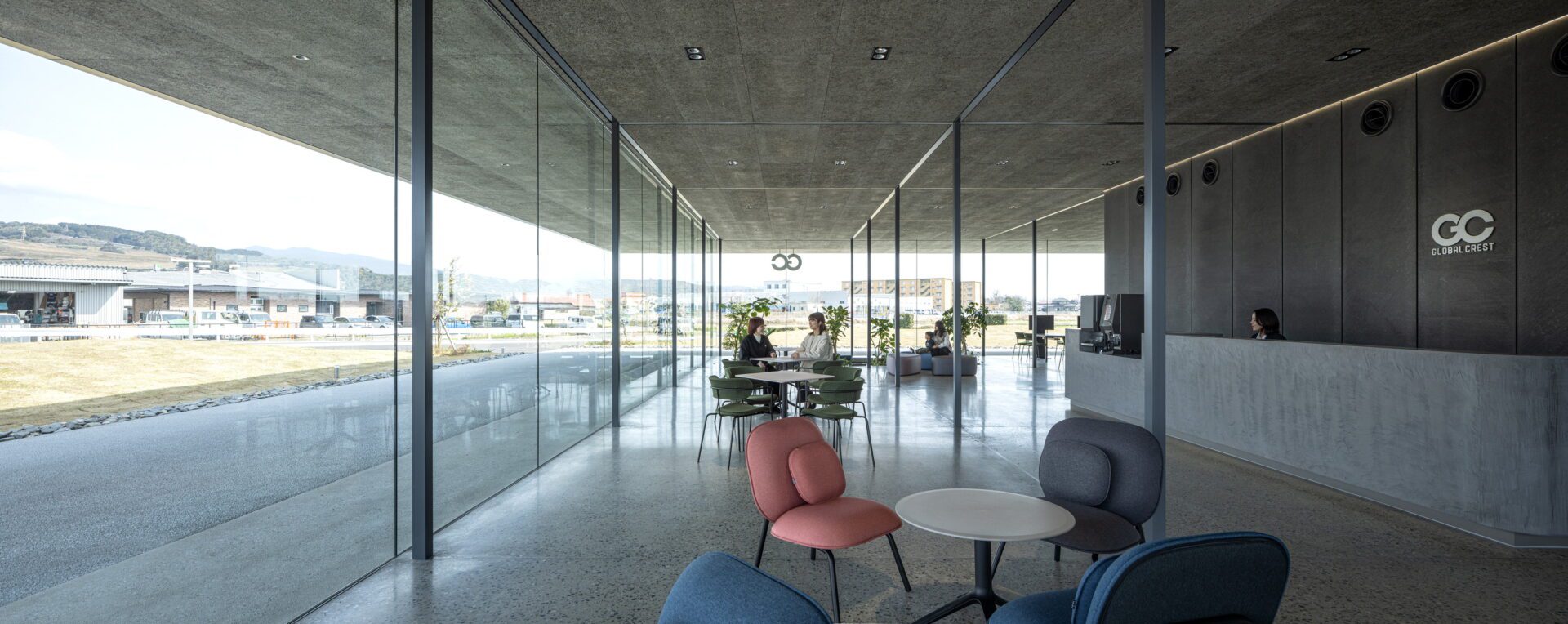GC Kitaomura
Matsuyama Architect and Associates


Short description
This project is a new building for an unused-new-car dealer (Sub-dealer) located alongside a highway in Omura-shi, Nagasaki. The client, aiming for greater success in the industry, requested a building that symbolizes a new style of sub-car-dealer. Traditionally, sub-dealers display cars for sale alongside the road, with shop buildings often placed at the back of the site, making them less visible from the outside. Although various cars can be displayed in front of main streets, tacky price tags and figures tend to catch people's eyes instead of the shop buildings. We aimed for architecture that acts as signage for the shop, eliminating the common impression of a typical sub-dealer.The site, located in northern Omura-shi—a rare flat area in Nagasaki Prefecture—features farmland along Omura Bay, with the bay to the west and the Tatara Mountains to the east. We aimed for a building that harmonizes with this environment, allowing the beautiful external space to feel like part of the interior.Around staff rooms and other back of house rooms, various types of waiting spaces were arranged to be able to select different types of space depends on situation and mood. 4m spanned space that is resemble to wooden grid structure create comfortable space to stay. Entire facade except west side is fully glazed and columns are 75mm square solid steel, which is as thin as possible to support the roof that is 4m cantilevered in four sides. By this thin steel columns, activities under the roof, like handing-over and viewing, are seamlessly connected with this beautiful scenery. Contrast between thick roof and series of thin columns emphasize the roof soffit and create delicate and tense atmosphere of the space.We hope that this architecture can be of help modifying typical image of this building type and create new future.
Entry details


















