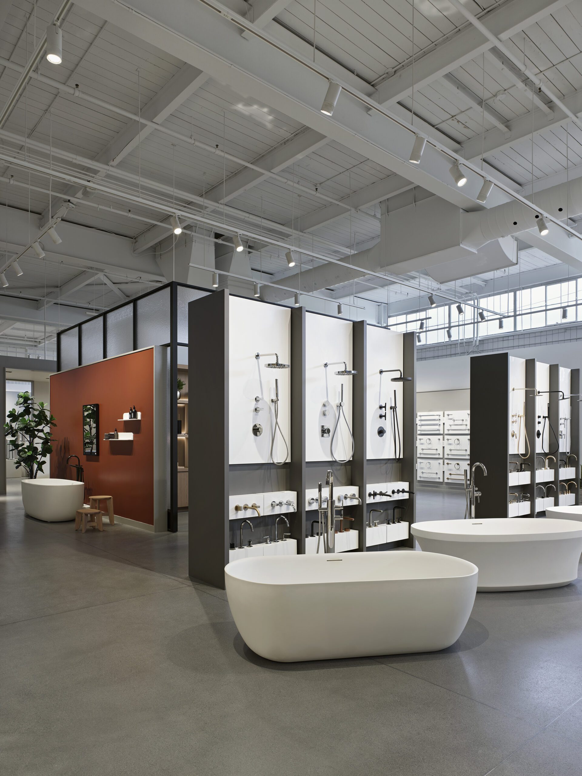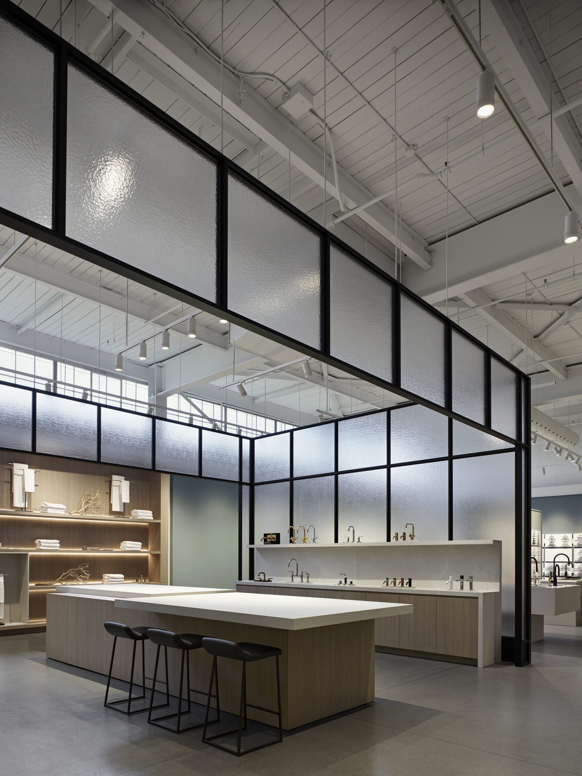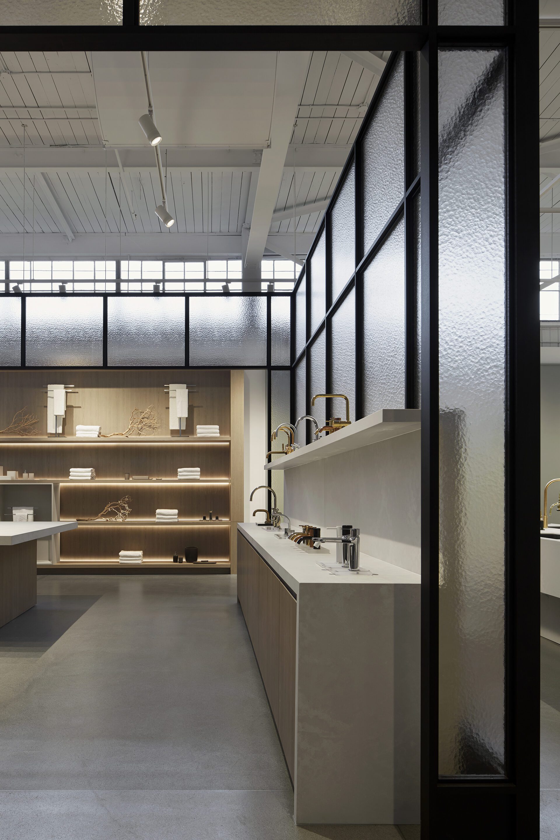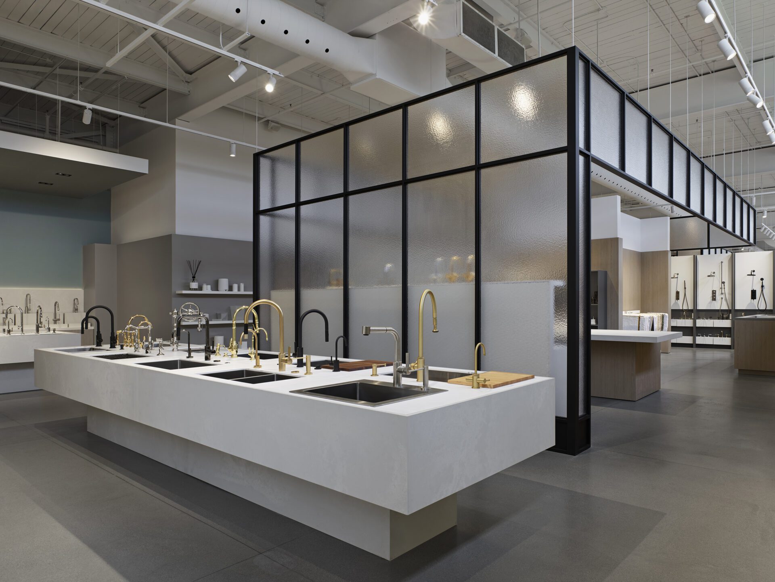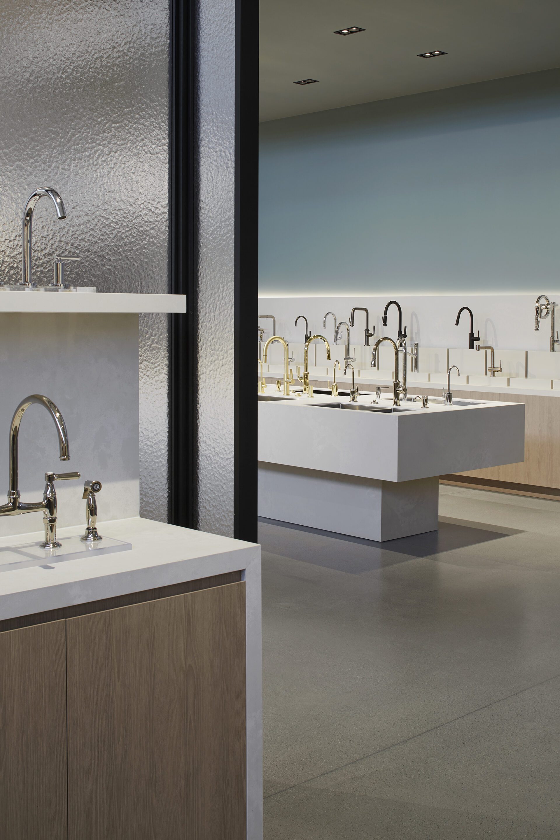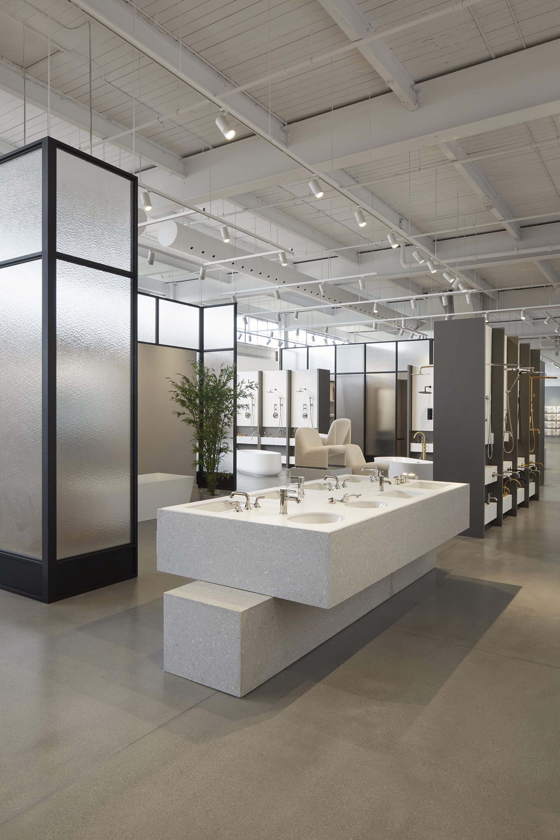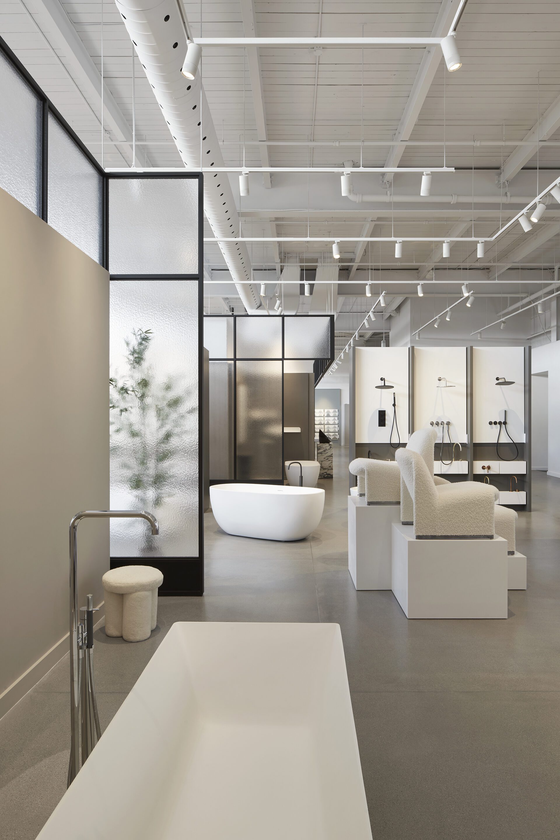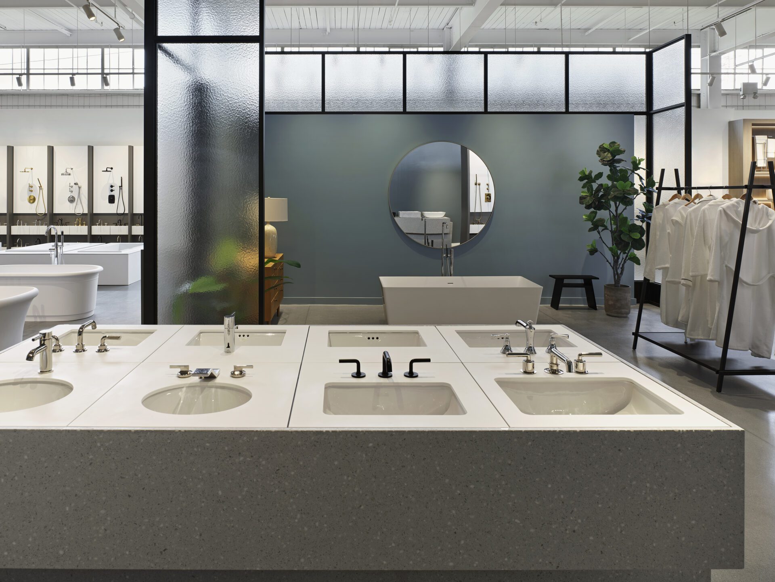Ginger’s Showroom
BURDIFILEK


Short description
The owners of the design store ELTE approached the interior design firm to reimagine the new home for their luxury bath and kitchen brand, Ginger’s.
The client’s vision was to move Gingers’ existing showroom to the second floor of their ELTE store in the Toronto Design District. By consolidating everything under the same umbrella it would create a more streamlined shopping experience and ultimately become the go-to destination for all things home in Toronto. The new flagship would introduce an extensive array of luxury branded products, reinforce their reputation for their curated collections alongside their excellent customer service. Part of the request was to create a stronger customer experience by having a more functional and organized environment, as well as showcasing a lot more products.
For the designers it was important to represent the family‘s DNA by showcasing their desire for quality and innovation while speaking to the sensibility of their luxury brands.
One of the biggest challenges was the size of the venue, a 20,000 square foot raw industrial warehouse. At the end the success of the design comes from the creative solutions the designers found to break the large volume of space. The uniqueness of the architectural envelope incited the designers to keep the integrity of the building and play with the idea of the art gallery concept. Much of the vision lies in the contrast of the refined elegance of the interior design against the rawness of the warehouse and from inspirations taken from the site’s architectural details to create the various displays.
To break the linear space, the designers created zones in the mid-floor area with volumes called “the Pavilions”. The black metal frames and frosted glass pavilions take their cues from the existing clerestories of the warehouse. The pavilions serve as mini galleries to display specific hardware collections or product lines. They also define a primary and secondary circulation within the floor plan. The idea behind the semi-translucent glass allows for kinetic movement, creating a sense of curiosity for what is beyond, thus eliminating any static environment but instead enticing customers to further browsing.
To enhance the aesthetic and functionality of the spaces, all materiality was purposefully chosen to be matte. Since most of the products are polished metals and high gloss porcelains, the resulting effect is that the collections shine against the matte surfaces. As a nod to the art gallery concept, the designers created monolithic sculptural displays and pedestals, at times brutalist in form and shape. The calculated simplicity of the design allows the client flexibility to create vignettes, as well as showcase more products without overwhelming the shoppers.
Instead of signage, colors, shapes and forms guide customers through the various spaces. The palette is rich with touches of brick, French blue, white and natural wood. The pop of colors act as a backdrop for the visual merchandising team and functions as canvases for seasonal displays and storytelling.
Another request was to ensure that the store would have functional working stations. The designers created consultation areas, workstations and cash points that are user friendly, functional and comfortable enough for extended consultations. All custom design working areas are made of warm wood with complementary stone accents, fostering a welcoming feeling.
The perimeter of the space is light naturally from the clerestory windows but to highlight the different pavilions focusable lighting was used making it warm, inviting and inspiring.
Another important aspect was to ensure customers would have an intuitive shopping experience, where one can walk through the spaces and understand the product instinctively. The solution was to place complementary zones adjacent to one another for a seamless shopping experience.
The result is a unique concept space that is highly functional, approachable, beautiful and that instills consumer confidence; where clients can enjoy a memorable experience, leaving one to encounter moments of contemplation and excitement while shopping for something as essential as a kitchen faucet. The designers pushed the boundaries with a sophisticated design, as a foundation for Ginger’s polished collections with the hope of creating an enduring environment that will stand the test of time.
Entry details
