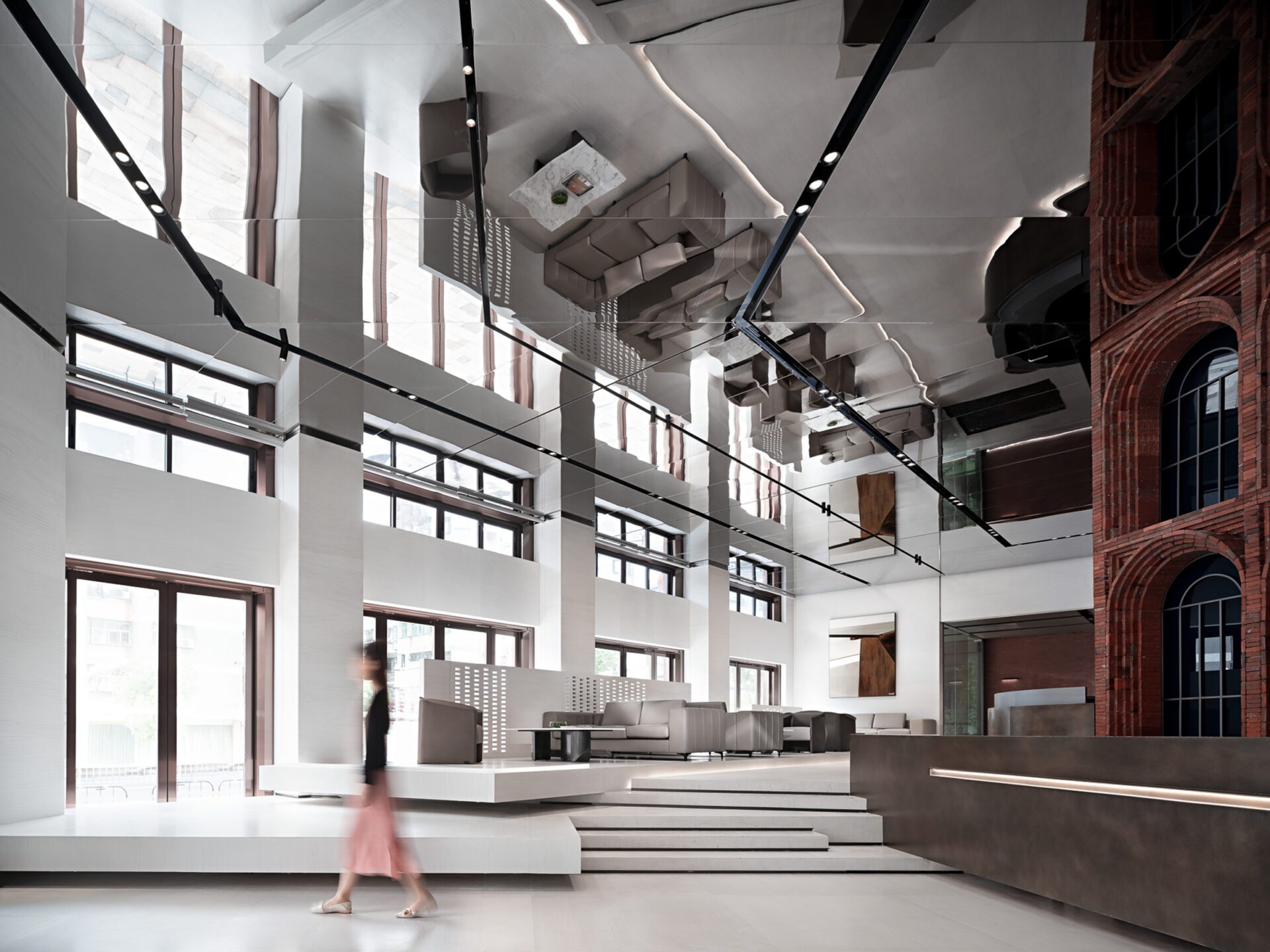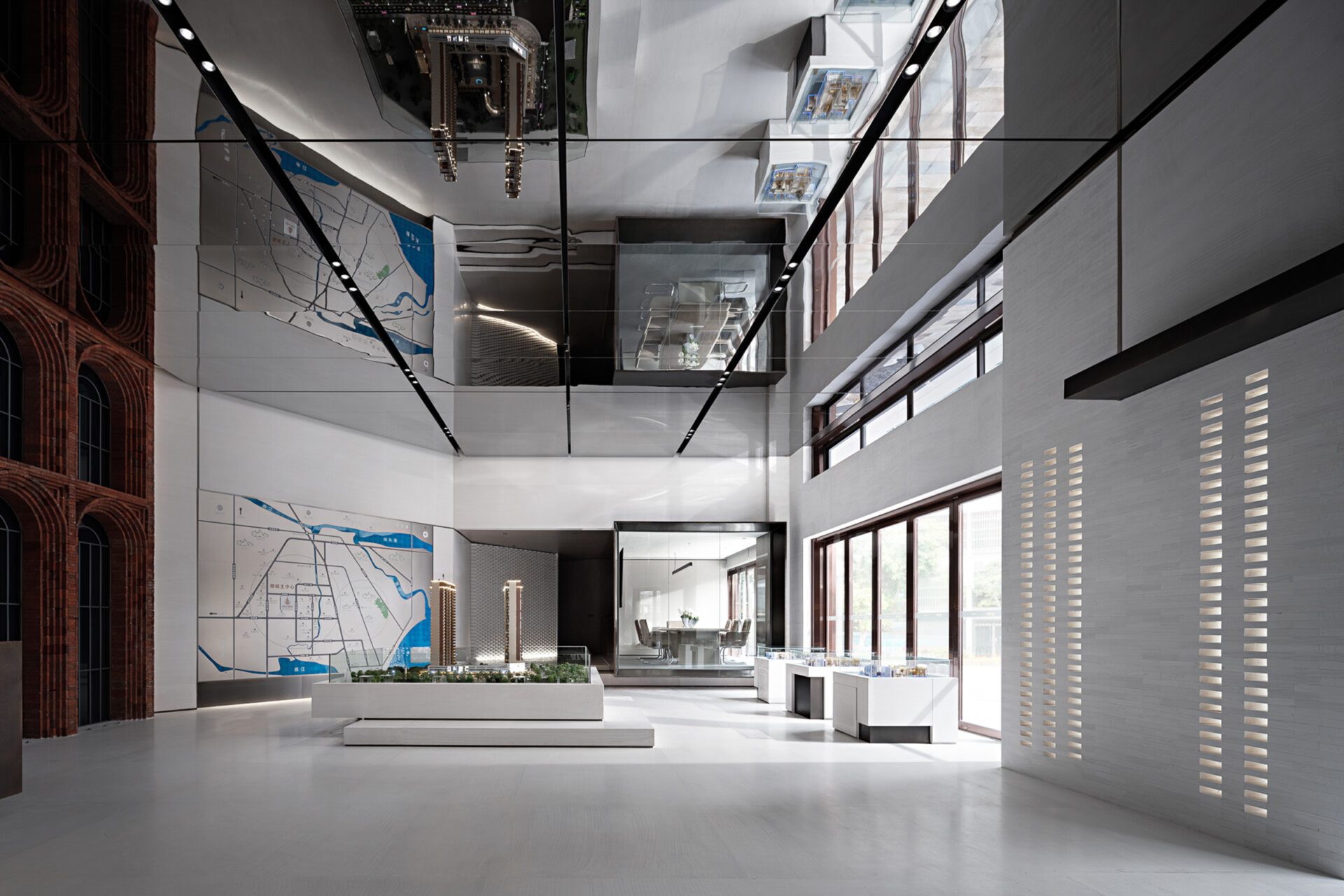Grand Central Park Sales Center
PSQUARED²


Short description
Located in Shantou, Guangdong, China, the Grand Central Park Sales Center is inspired by the Korumba Art Museum, with red brick as inspiration to build a huge built-in building constructed of red brick and mirror. When it comes and goes, it is a hasty or slow track; We hope to break the tradition and convention, while preserving the traces of ancient buildings, then create an interesting space connecting the past, the present and the future.
What come into sight is the most shocking and authentic attitude in this miniature world. The interspersed processing of the high and low interface of the ground makes the original single space flow line more interesting and increases the sense of volume of the space. Climb the elegant gray steps, and the eyes break into the wonderful and harmonious conflict texture. It is like the purest monologue in the heart, and it also makes the huge built-in building made of red brick and mirror at this time a dream that only comes true. Through the minimalist background environment creation, so as to set off the insignificance of people in the face of grandeur. A large area of red brick blocks is built in combination, and the surface also carries the warm emotions of handmade kilns. The brick surfaces vary in color, bearing witness to a return to tradition and great themes where ordinary feats can be accomplished.
The layers of ancient bricks that glow with red charm and the futuristic window surfaces are combined to alternate the shape of the arch, striving to create an untouchable visual city. This window opens the free will that comes from the distant past and faces the future. This bastion of the spirit, more like a wonderful fantasy restored to the real world. In a surreal context, it shows the most appropriate distance between the present and history - two distant and unattainable.
The mirror is a powerful theme throughout the space, and the deconstructed and reorganized virtual expands in the perfectly ideal space, growing freely through the ceiling mapping. Through the mirror boundary at the top, the perspective of the upper and lower spaces is generated, and the real and the fantasy reflect each other. The other world under the dark filter hides and condenses the energy of the undercurrent, as if staging a silent dance music. The world in the mirror freezes and flows with a hurried time trajectory, which also portrays another possibility of the world in the mirror. As the traces of mirrored lines and light and shadow travel, the surreal surface describes an eternal longing for the past, and each step of stopping the space alternates with the wandering of dreams.
The interior logic, supported by architectural theory, shows a subversive reorganization and shaping like a Inception. While depicting the unique texture of the building, it weakens the sharpness and conflict, and the mood is discreetly and restrainedly hidden. The mirrored ceiling running through the top transforms the entire inner space into a container filled with light, and the inner city is divided in a limited space, focusing on strengthening the faintly shocking classical temperament.
The expression of the interior is full of the wonderful logic of architecture, producing a perfect unity of "surreal" and "traditional", like a plant with vitality, with the passage of time, with the timeless charm of keeping pace with the times. The flaws and traces on the ancient bricks will eventually be polished by the years, and will be forever praised and collected in an ancient narrative poem.
Entry details


















