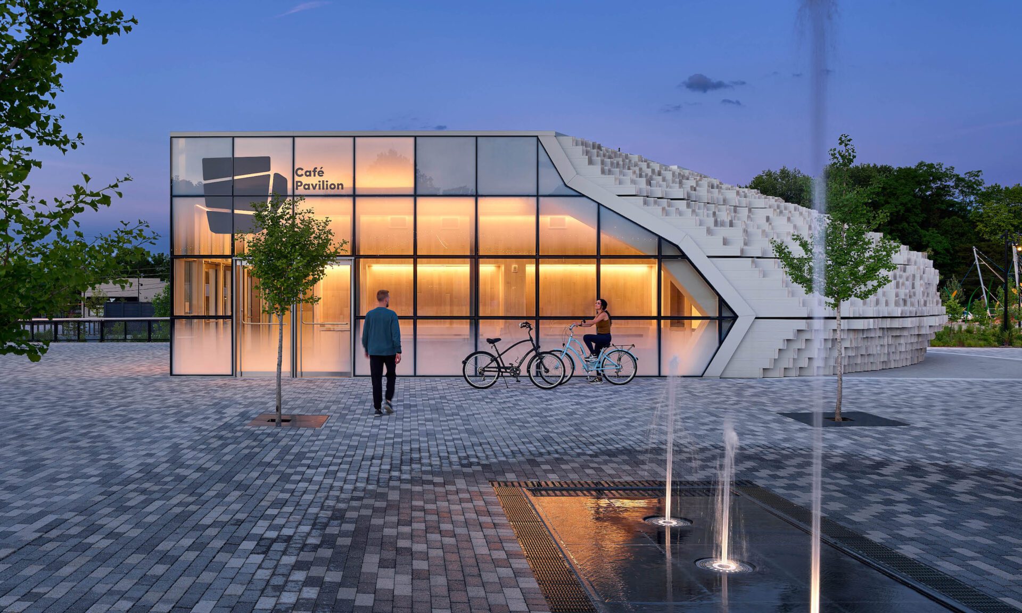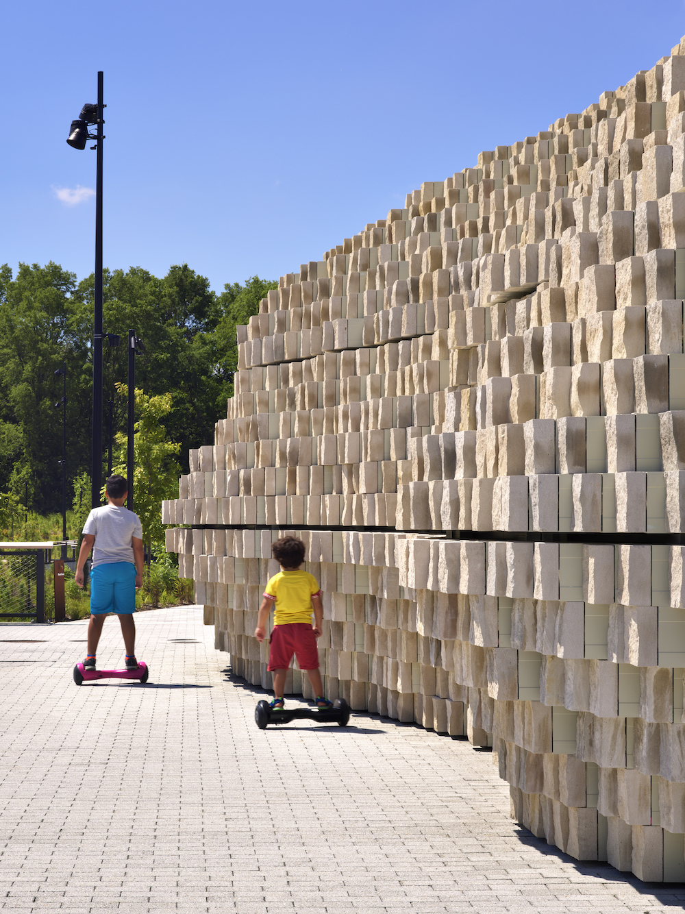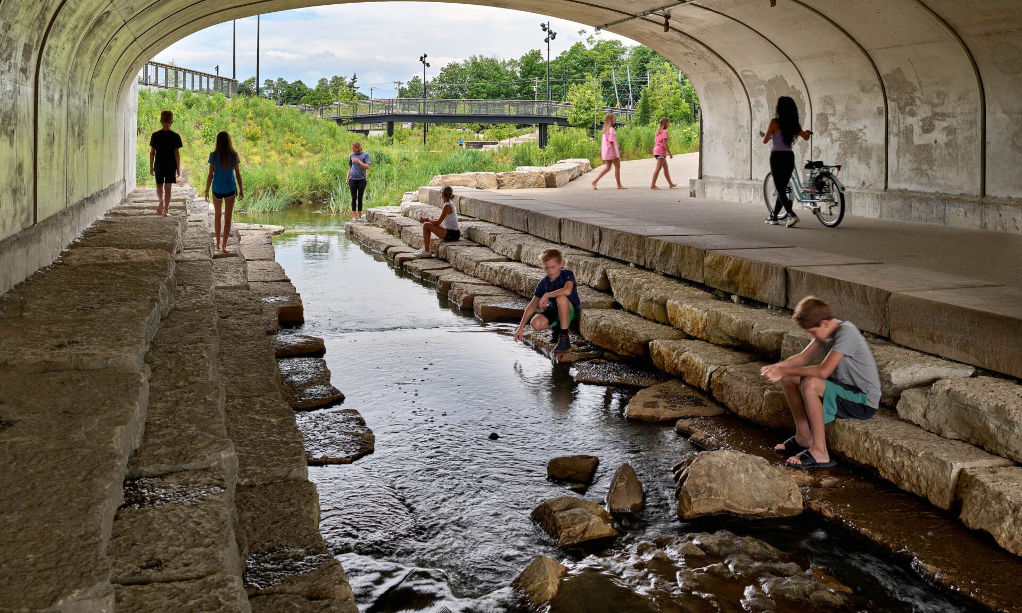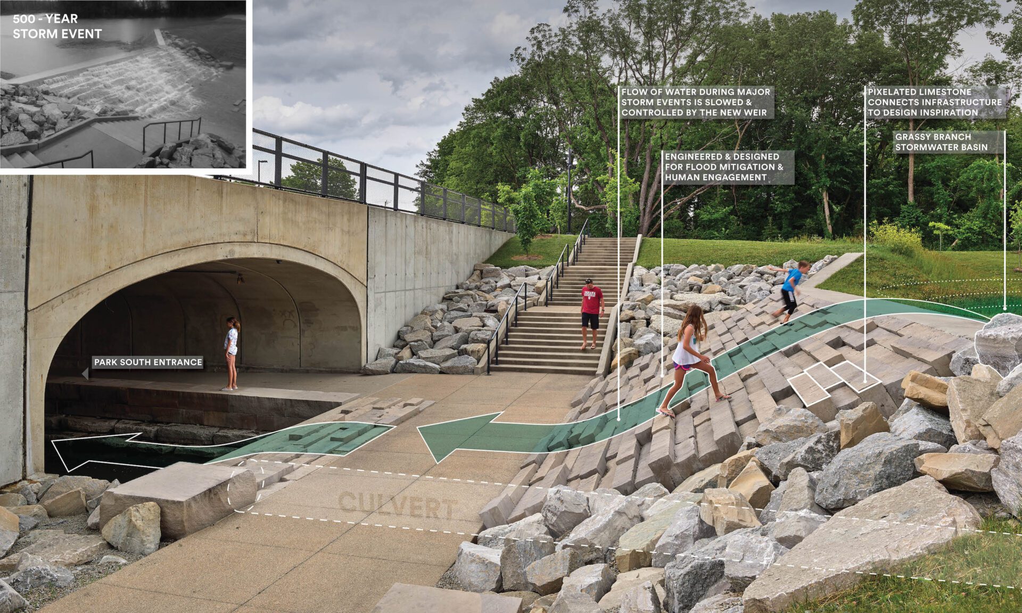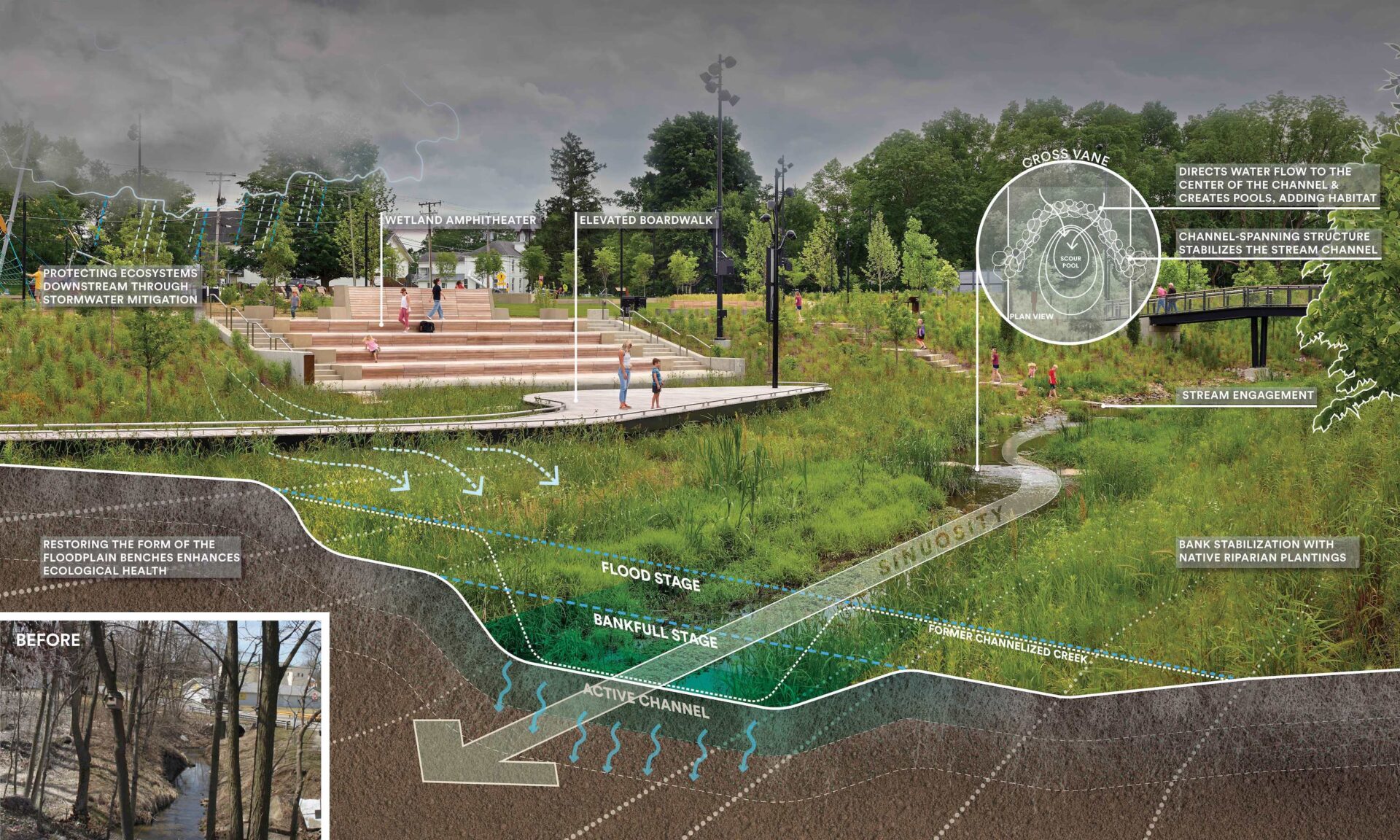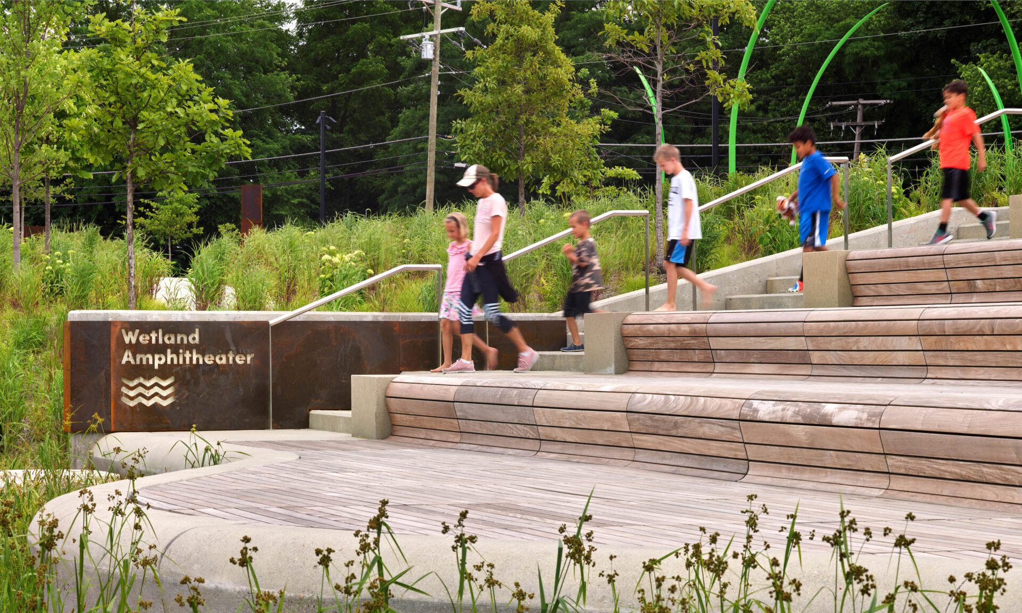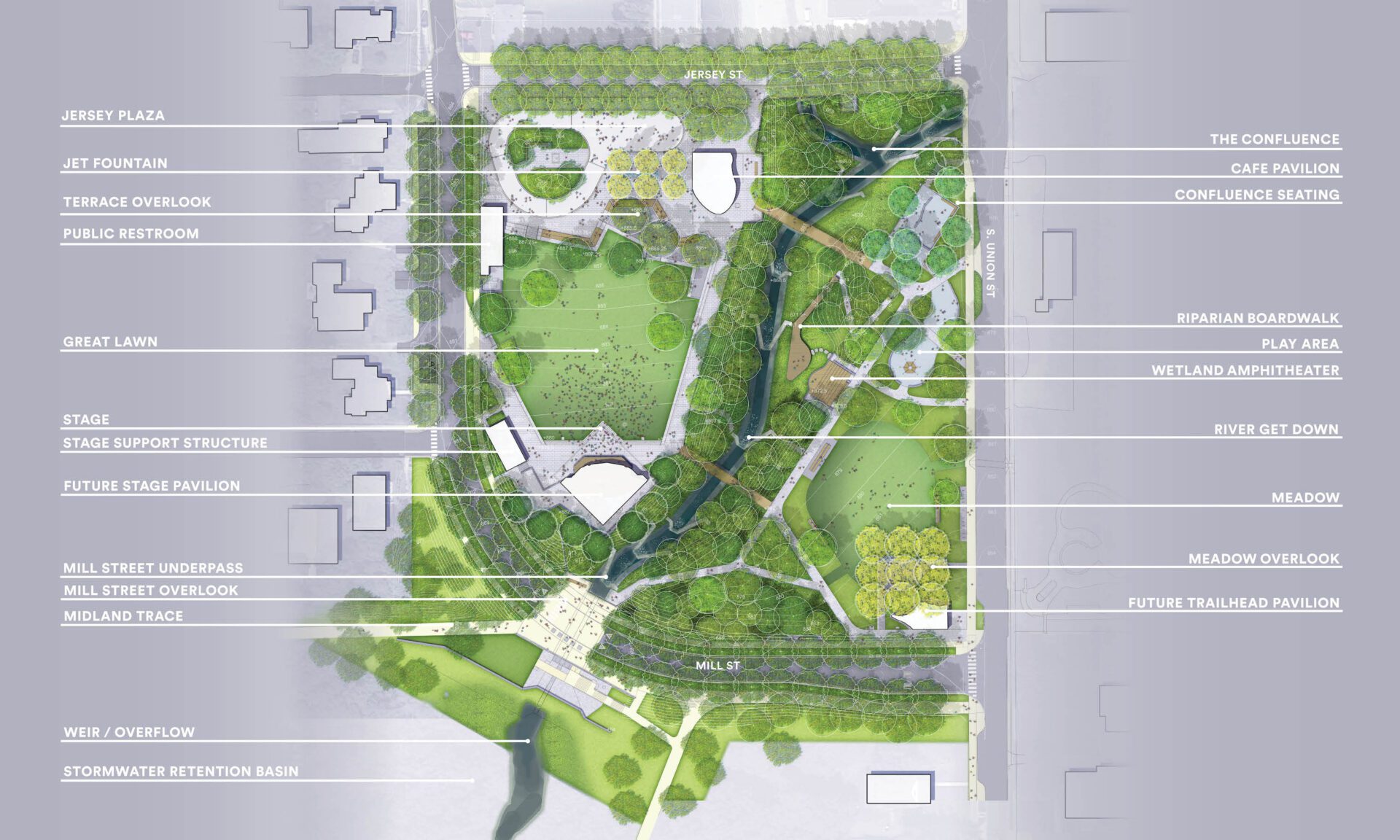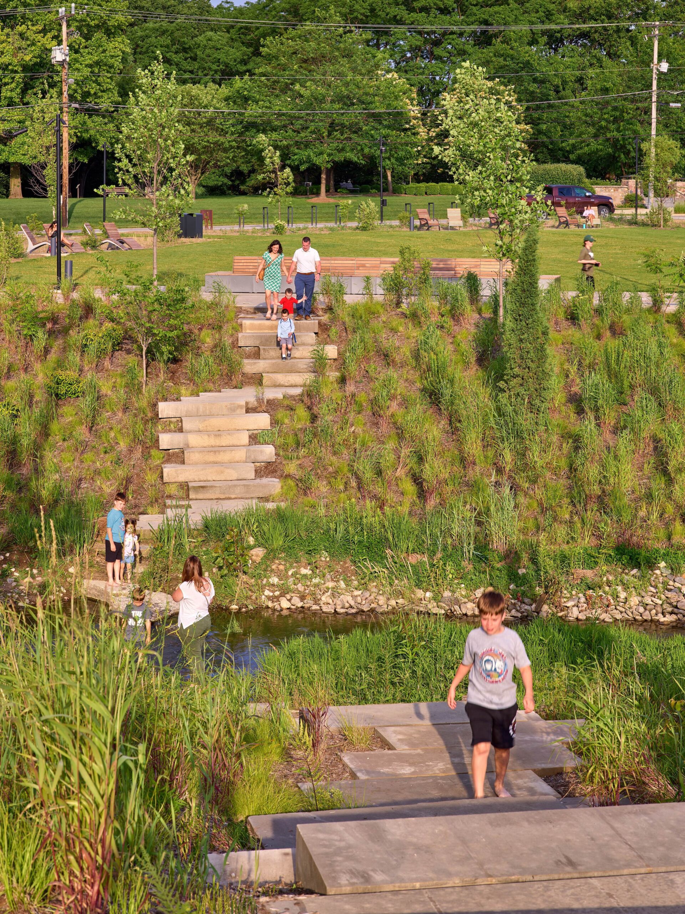Grand Junction
DAVID RUBIN Land Collective and HWKN Architecture


Short description
In response to a significant flood event that inundated the town, increased vulnerability from escalating climate change, and an aspiration for recognition as a design-forward community, Westfield, Indiana, population of 41,000, has overlaid strategic infrastructure with communal purpose to create a socially purposeful, environmentally resilient, and inclusive park focused on human engagement. Grand Junction resolves flood abatement with riparian corridor reparation and design excellence for a new people-forward park.
Westfield’s aspirations to give back to their citizenry included a new central park around which development would focus. The City aspired to control the look and feel of their burgeoning downtown and civic space in a manner that reflected the identity of their town, rather than describe a disingenuous invention (or re-invention) that was applied indiscriminately. Unlike rival towns north of Indianapolis, Westfield wanted to ensure what was written on the land reflected their heritage rooted in their Quaker founders with an outstretched hand and true accessibility – the invitation to participate – for citizenry and their friends. Grand Junction will be the future focus of their urban fabric.
Two weeks following the selection of landscape architecture and planning studio DAVID RUBIN Land Collective to design the city’s new 7.8-acre downtown park, a 500-year storm event flooded the burgeoning hamlet. What was to be a civic park for citizens to gather suddenly required a stormwater infrastructure solution to make it possible. In response to the challenge, Land Collective’s principal, David A. Rubin, curated a collaboration which includes architecture firm, HWKN, Toronto-based strategic design studio, BMD (Bruce Mau Design), RATIO Architects, and an extended team of civil engineers and riparian-corridor specialists.
To resolve the threat of flooding, Grassy Branch, which bifurcates the park site in downtown Westfield, required stabilization and repair of its channelized profile to something resembling nature. Like many waterways in Indiana, Grassy Branch had been scarified as a result of Indiana’s adoption of the Swamp Act in 1850. But the aspiration to remove water from potentially productive lands caused vulnerability, destabilization, and erosion of soils. Establishing a sizeable stormwater catchment in concert with repair of the creek profile would allow floodwaters the needed turbulence to flow less violently and, if necessary, spill over its banks into naturalized and resilient benches. Today, the creek is once again a feature of the City as it once was celebrated in documents pre-1850 which described a town where citizens could engage with the creeks, streams, and each other in a verdant setting.
Land Collective restored bankfulness and sinuosity to Grassy Branch Creek in an effort to reflect a naturalized environment, allowing the land adjacent to the re-stabilized creek to become a new park. The beauty of Grand Junction’s resiliency is not just in the newly repaired riparian corridor, but also the ways in which the static engineered systems are wholly integrated through design. For example, the weir which tempers any overflow water during increasingly significant storm events is as much iconic play structure as it is efficient engineering. Now, when the 48” pipe which funnels Grassy Branch into the park is over capacity, the water fills the southern reservoir until it overflows, cascading across the weir’s pixelated, sloped surfaces, creating additional turbulence to slow the flow of water into the park’s southern aperture. It is both efficient and beautiful in its character with or without cascading stormwater present.
Built where five trails converge, Grand Junction has quickly become a place for people to meet, eat, relax, work, skate, and explore with the café, ice rink, children’s playground, and outdoor stage. Resolving the challenges of the site provides the opportunity to layer infrastructure with innovative design.
The three iconic pavilions for the park have been designed by HWKN Architecture in collaboration with Ratio, the first of which is realized and houses a café and winter skate rental. These eye-catching forms were derived from the architects’ careful “splitting open” a (conceptual) block of limestone. Detailed with such precision, if the pavilions were moved and joined together, they would marry perfectly to form a solid block of limestone, once again. The architecture pays homage to what lies beneath the flat Midwestern plains, further amplified by the detail of extruded, 6” x 6” limestone blocks to cover the pavilion’s undulating façade.
A further distinguishing feature of the new park is the signage and wayfinding language created by BMD. Focused on the layered conditions of landscape, as well as the stitching together of myriad trail systems into “the junction”, BMD’s identifier for all things park-related is a language of colorful stripes – not unlike those used to form beautiful regional quilts – used to describe symbols easily associated with such activities as markets, movies, festivals, and ice skating.
Redefining an infrastructure project needed for the mitigation of flooding, DAVID RUBIN Land Collective’s vision, Grand Junction has come to embrace its new mission: a lively town center park with social overlay. Now, residents on foot or on bike can grab a coffee inside the Cafe/Skate Pavilion, and survey a generous, lush, resilient, and less turbulent landscape. Most importantly, they can engage with each other and identify in an accessible park uniquely Westfield. Thanks to this design vision, the citizens of Westfield can participate in a more active, experiential, and human-engaged future, together.
Grand Junction is not only providing a human- and design-focused civic center to this burgeoning city, but it has become an inspiration for communities around the globe to turn infrastructural upgrades into community-rich experiences for their citizens.
Entry details
