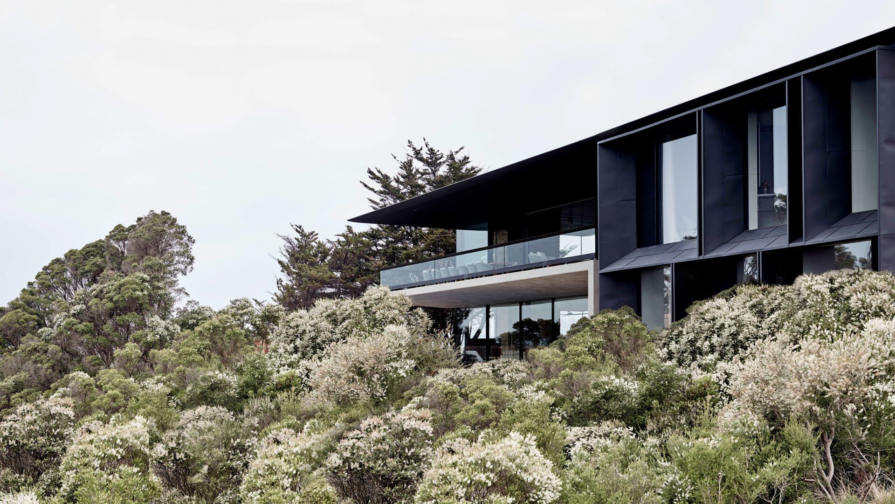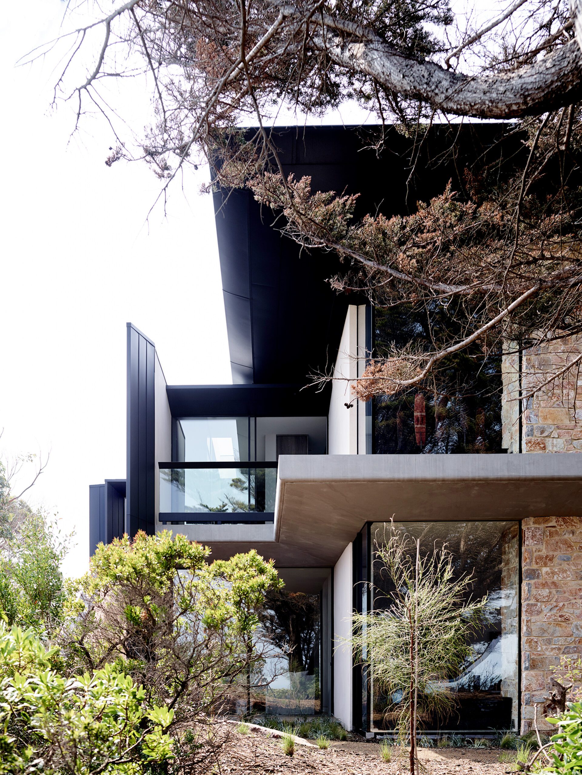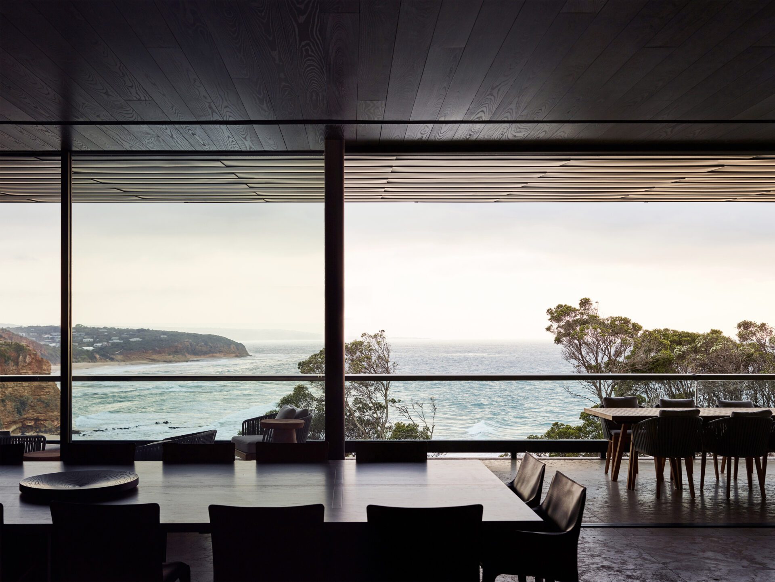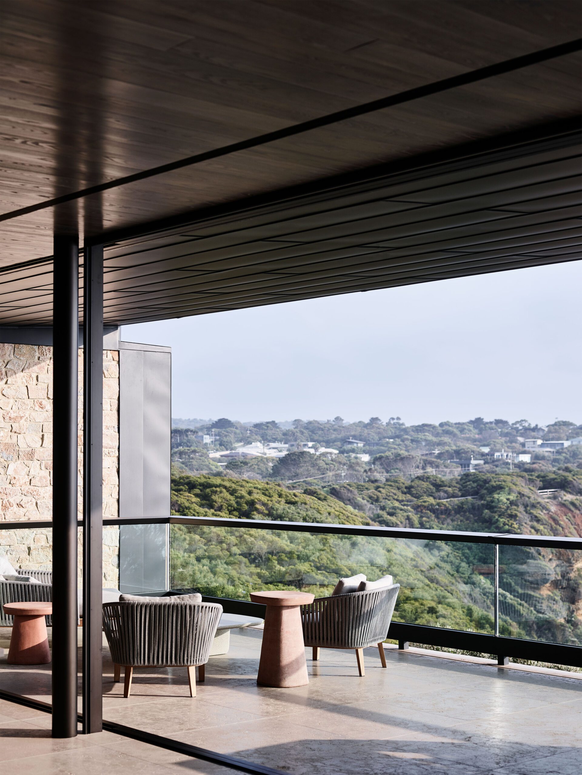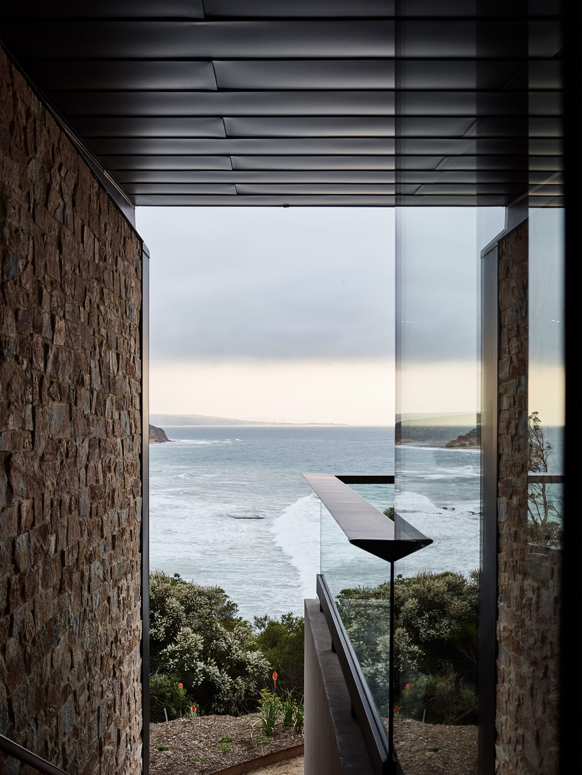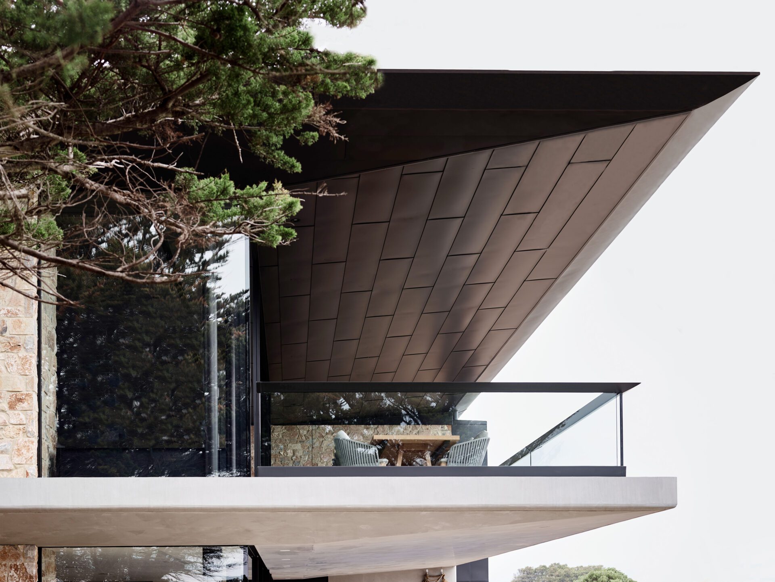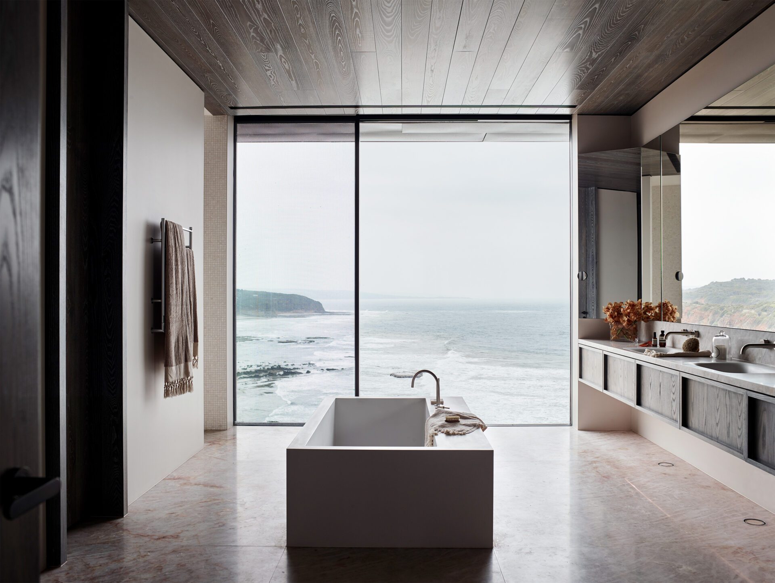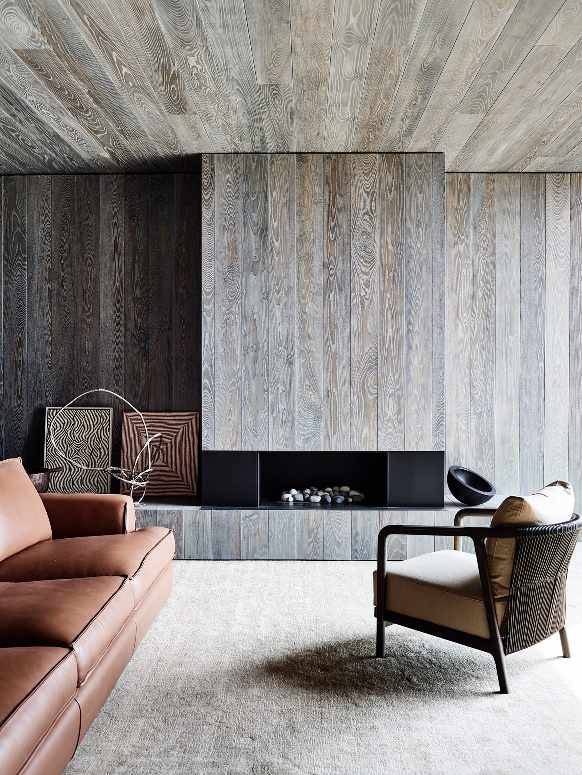Great Ocean Road Residence
Rob Mills Architecture & Interiors
Short description
Great Ocean Road Residence is, in every way, a home built for the future. The brief was to create a home-away-from-home for a growing family and for generations to come. Sited on a unique clifftop position along the Victorian coastline, the residence was designed to withstand a harsh marine environment through practical ingenuity and a timeless aesthetic quality.
Crucial to the success of the architecture is a complete embrace of this extraordinary land. The residence is strategically positioned to afford the best possible views in three directions: towards the majestic Eagle Rock, along the cliff faces above one of Australia’s most iconic surf breaks, and back to the iconic Split Point Lighthouse.
The land also informed the building’s elemental and architectural intent. With geometric forms, clean lines, solid masonry walls and a floating roof that sits gently above, the residence sits stoically atop and embedded within the cliff. While it affords a naturally commanding position, the residence does not dominate but rather complements the landscape.
With the nearby lighthouse such a prominent public attraction, low-reflective zinc was used as cladding to reduce glare, and to protect from coastal corrosion. Northern outdoor living areas are shaded from the floating roof and protected from the strong sea winds. Coastal plants and canopy trees surround the house for privacy.
Within the residence, two axial pathways commenced by civic staircases anchor the design and push views out towards the coast, while the north-facing, light-filled large living areas offer dramatic aspects over the coastline. Combining wide corridors and high cantilevered ceilings, the interiors balance grand proportions with a quiet beauty; the solid construction and materiality provides silence against the wild winds; while the continuity of stone from the outside in ties the building to the cliff. The finely crafted interiors, including timber ceilings, metal accents and large format stone, introduce luxury to a seaside tradition.
With the collaboration of structural and geothermal engineers, the building sits securely in the site. Deep geothermal piles provide stability, as well as a long-term power supply. Other ESD principles include solar access, solar shading, thermal massing and geothermal heat exchange systems. These all add to reduced energy consumption and promote the life span of the residence.
Following the client’s wishes to have a lasting home in a fire-prone area, the property includes a 100,000-litre tank under the driveway which can be accessed by the CFA in the event of bushfires. All external materials and systems are fire-rated, with a state-of-the-art fire sprinkler system and ember detection technology.
Fulfilling the brief, environmental concerns, aspirations and responsibility of this exceptional piece of land, the client is beyond satisfied. Set within a spectacular setting backdrop, Great Ocean Road Residence has been created to last and crafted to host meaningful moments. This residence heralds a new chapter for the family, and for the future of intelligent Australian coastal design.
Entry details
