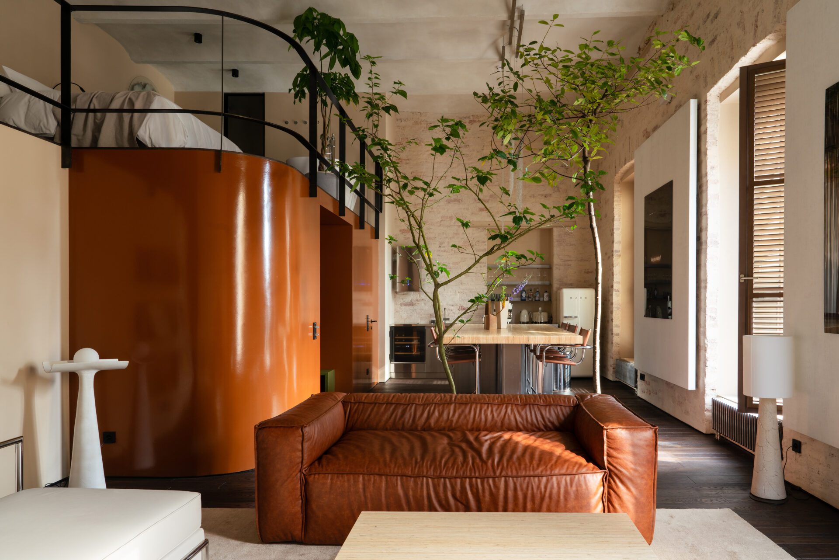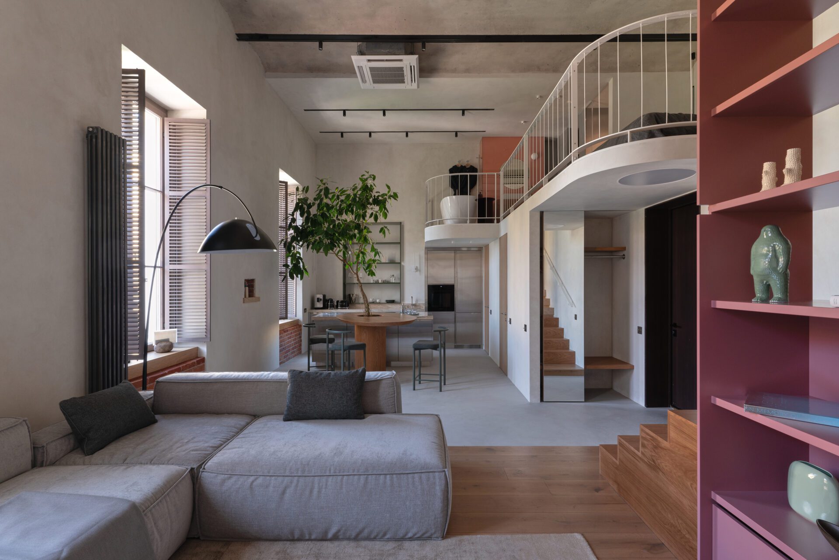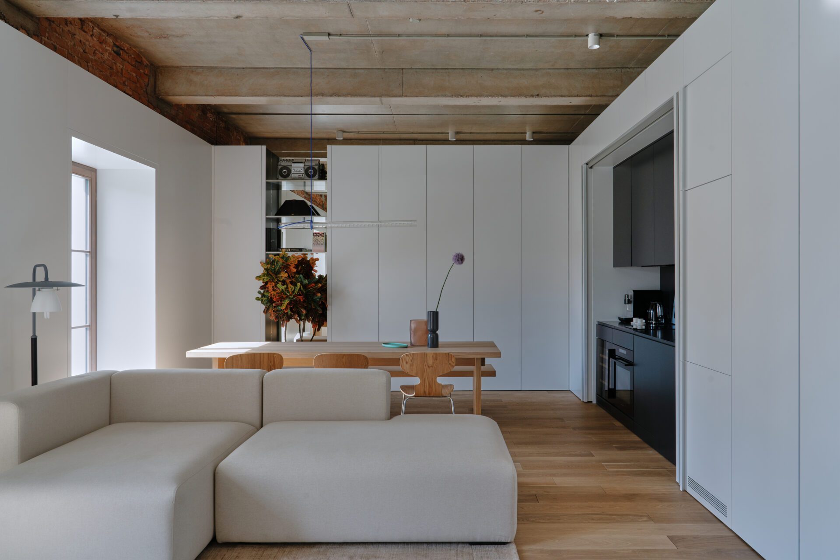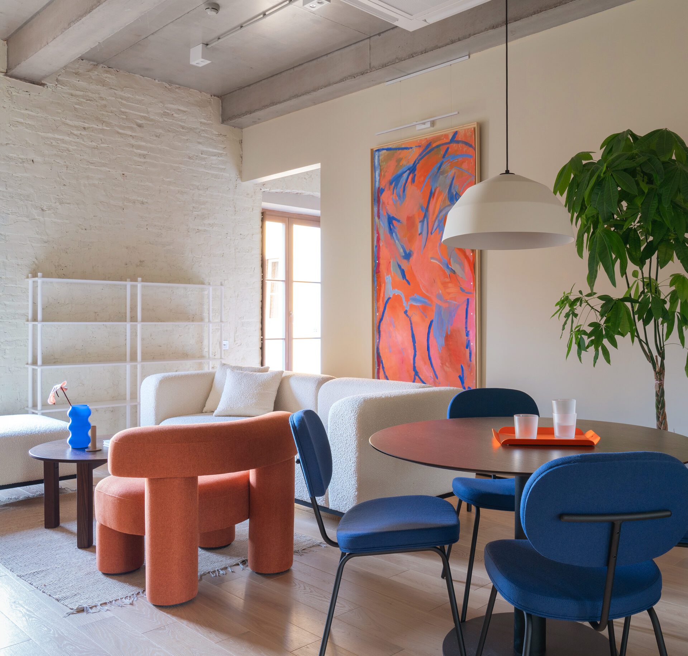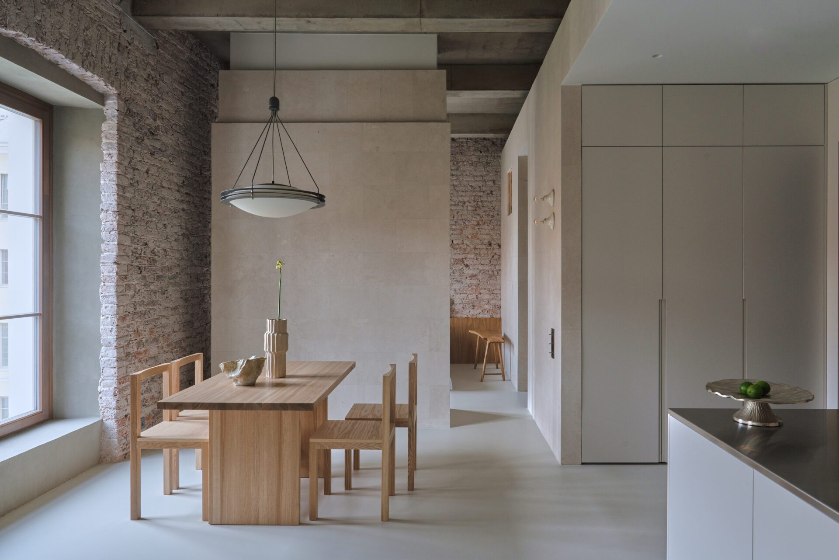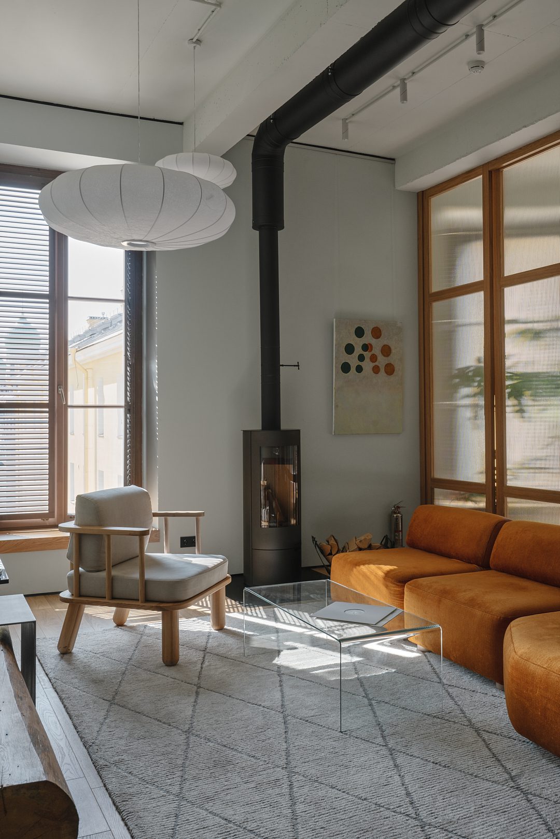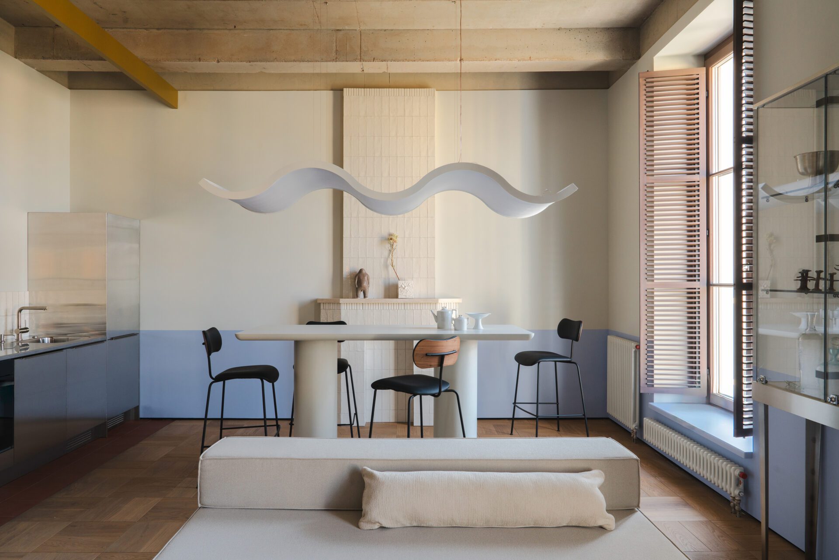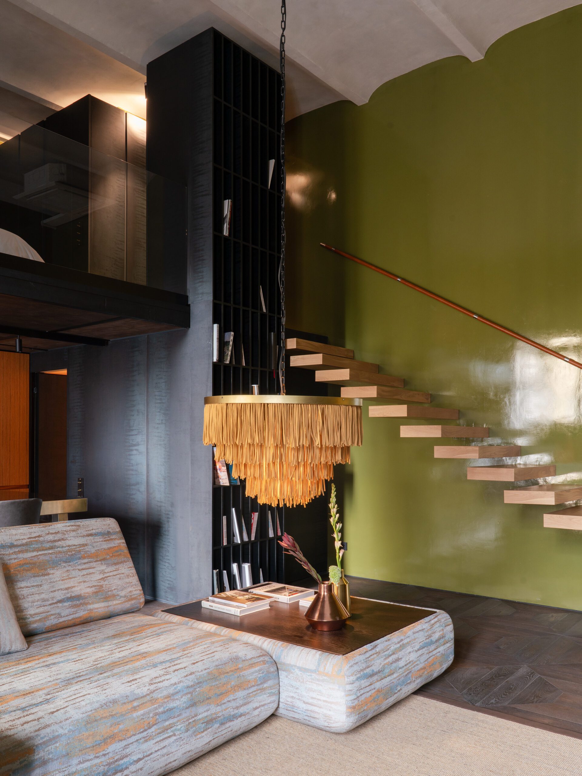HIDEOUT
Consortium of architectural bureaus: FORM, PAUM, SAGA, Yaratam, DA BUREAU, CHOICE, DELO


Short description
HIDEOUT HISTORY
Hideout is a new project from the Wynwood Hotel team, reimagining the former buildings of the Imperial Marine Guards crew in St.Petersburg as a vibrant community quarter. Hideout doesn’t have the usual hotel rooms or apartments. All the spaces here are called residences, each uniquely designed in collaboration with leading architectural and design studios, including Choice, Da Bureau, Delo, Saga, Yaratam, Form, and Paum. Hideout is a community of like-minded individuals. All projects around Hideout form a unique ecosystem within the block on Rimsky-Korsakov Avenue.
HIDEOUT ART MISSION
Supporting and collecting contemporary art is one of our missions, so in every residence, you can discover works by vibrant contemporary artists. Hideout not only collects and exhibits art, but also provides art studios for talented artists, allowing them to work and exhibit their art in the spaces.
RESIDENCE #4 BY CHOICE
Light, voluminous, neutral, and contemplative interior designed to emphasize your free nature without being intrusive. Leather sofas, delicate combination of metal textures and bricks, large canvases placed between the windows — all this create a vision of an art gallery and brings a modern interior magazine aesthetic. Live trees in the center of the hall adding vibrancy. Open-spaced bathroom located right by the bed, makes it curious and vivid.
RESIDENCE #5 BY CHOICE
The residence’s color scheme envelops the space, while the sunny side balances it. Its design transforms functionality depending on the time of the day and demands: it helps to relax, but does not block working mood. Deep- green glossy walls, large living room, variety of textures and a library of collector’s editions contributes to a sense of peace and comfort.
RESIDENCE #6 BY PAUM
Dominant features of this residence are light, delicate colors and wood accents in the furniture, which sets the tone of a romantic escape from the hustle. LED ceiling lights in the center of the hall resemble flying objects, evoking futurism inspired by 1960s France. Round dining table, with a tree growing through its center, hints at a secret knightly order. The large kitchen countertop invites you to host dinner parties. Open-spaced bathroom on the second floor looks like a terrace, makes you wish time to stop and switch on your imagination.
RESIDENCE #8 BY DA BUREAU
Heritage and modernity are in continuous dialogue in this residence. Big windows and restored brickwork show history of the building. A white-paneled design plays contrast with architectural details and cleverly concealing cabinets, a kitchen, and modern appliances
at the same time. The practical layout ensures to have all necessary for comfortable living will be hidden from view.
RESIDENCE #9 BY DELO
This small residence was designed the way its room has much space and oxygen. Entrance hall, kitchen and living room are joint with a large sofa. Big bedroom has a toilet and a shower. Each room is designed with concise functionality in mind, featuring spacious closets and high floor-to-ceiling windows. Soft colors of the walls, original brickwork, and a concrete ceiling create a sense of calm, crowned by the branded furniture.
RESIDENCE #10 BY SAGA
The functional elements of this rectangular residence are arranged into one line and looks like one stone sculpture. Historical bricks, sandstone, concrete and oak make this interior fundamental but still light. This elegant interior with Northern European rustic character has its warm heart — metal stove with firewood.
RESIDENCE #13 BY YARATAM
This residence is designed as a peaceful retreat, offering a moment to slow down and connect with nature. The sounds of birdsong, the rustle of leaves, the scents of flowering trees, and the salty air of the Gulf of Finland surround you. The interior, inspired by Kamenny Island’s country houses, features color accents, modern furniture, and contemporary art,
creating an atmosphere of harmony.
RESIDENCE #14 BY FORM
This residence is conceived as a private art space where minimalistic design, unique furniture, and modern art coexist seamlessly. The space unfolds like a “Wunderkammer” (German for “cabinet of curiosities”), gradually revealing treasures such as artifacts, antiques, and rare objects. It invites exploration and discovery at every turn.
RESIDENCE #15 BY CHOICE
This residence combines an intimate, chamber-like atmosphere with expansive design elements. Elegant details create a sense of European refinement: double swing doors reminiscent of palace suites, a freestanding bathtub by the bedroom window, an antique stove, and a vintage armchair. Eucalyptus-toned walls and glass elements give the space a cinematic charm, akin to a film studio.
Entry details
