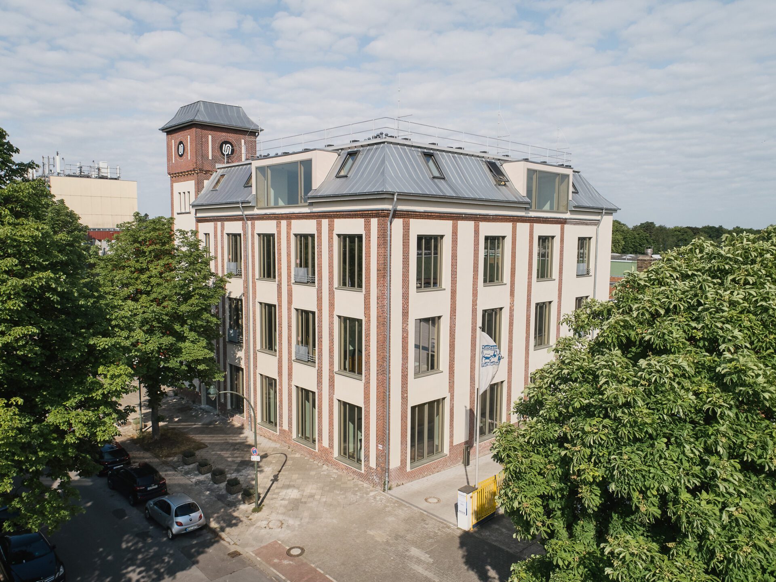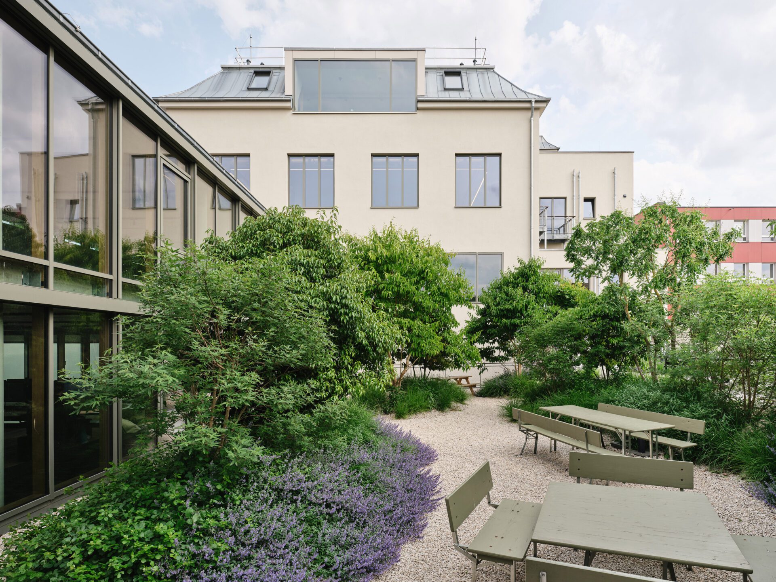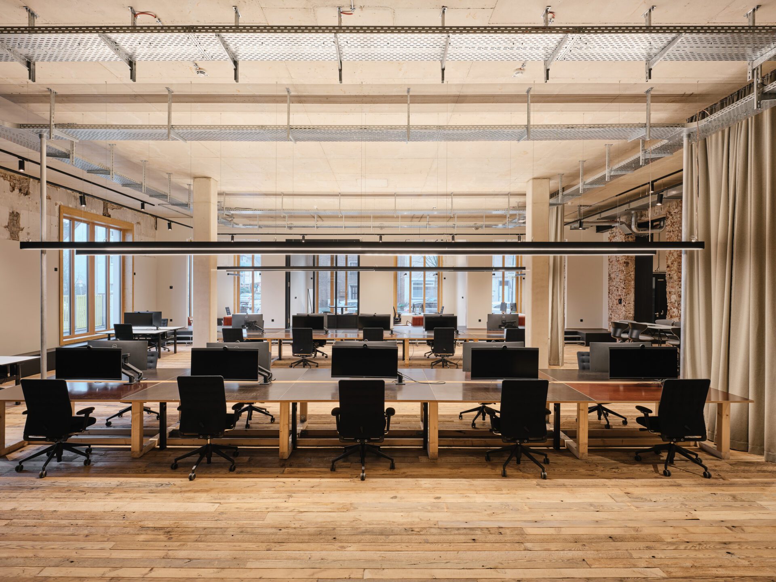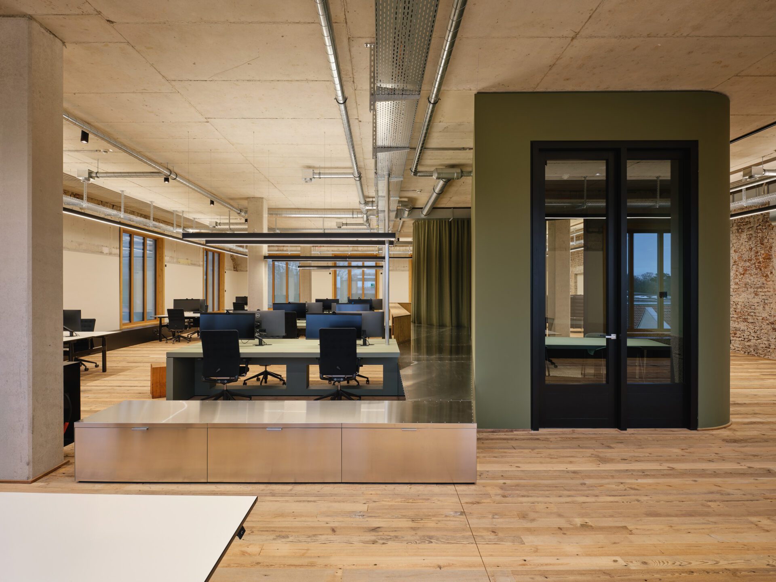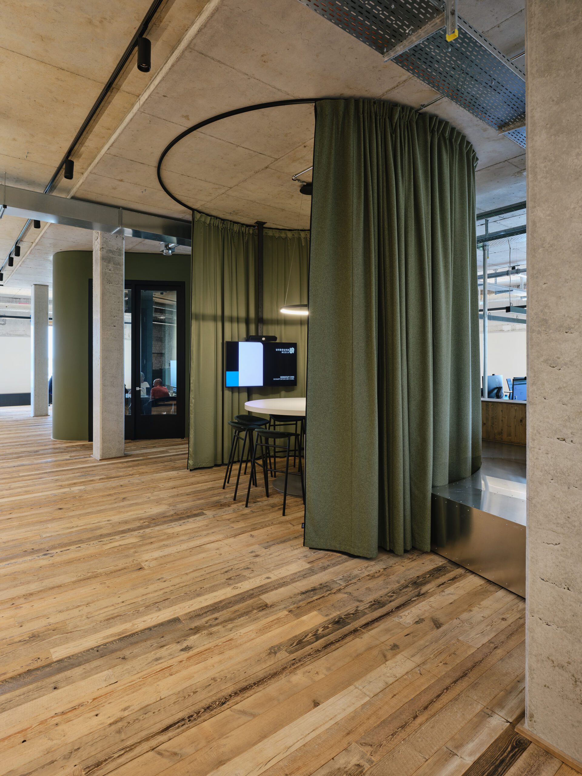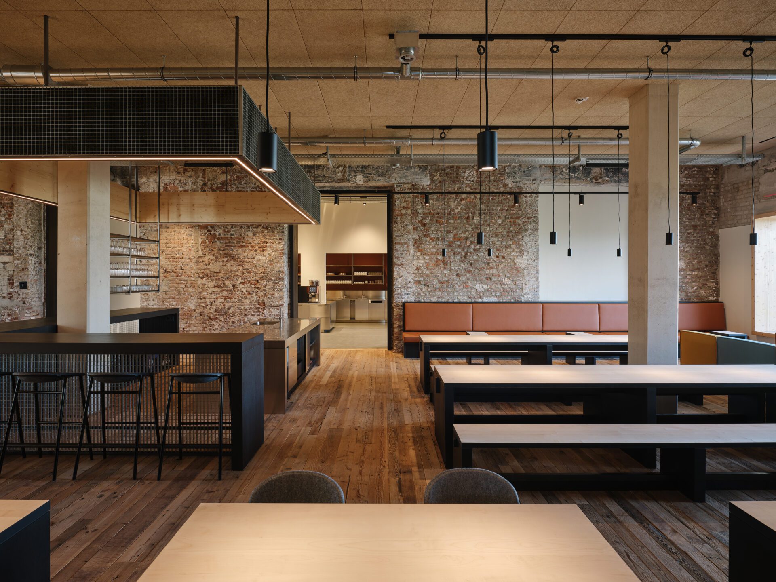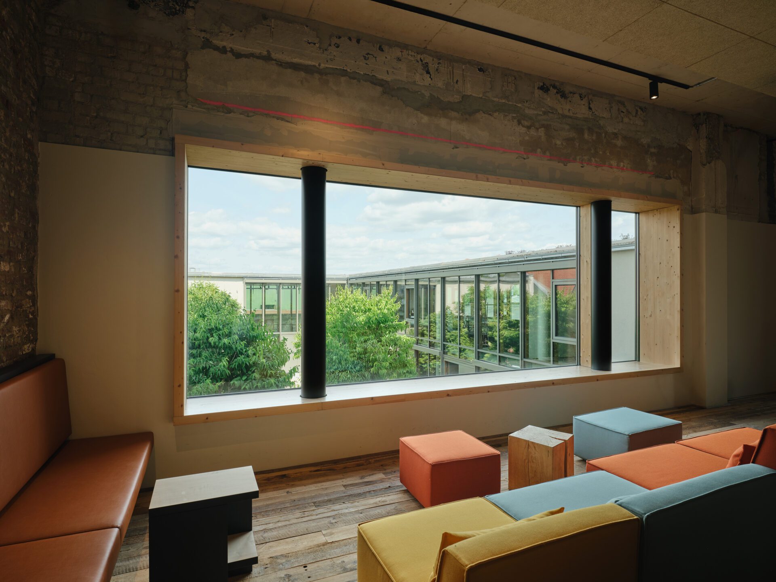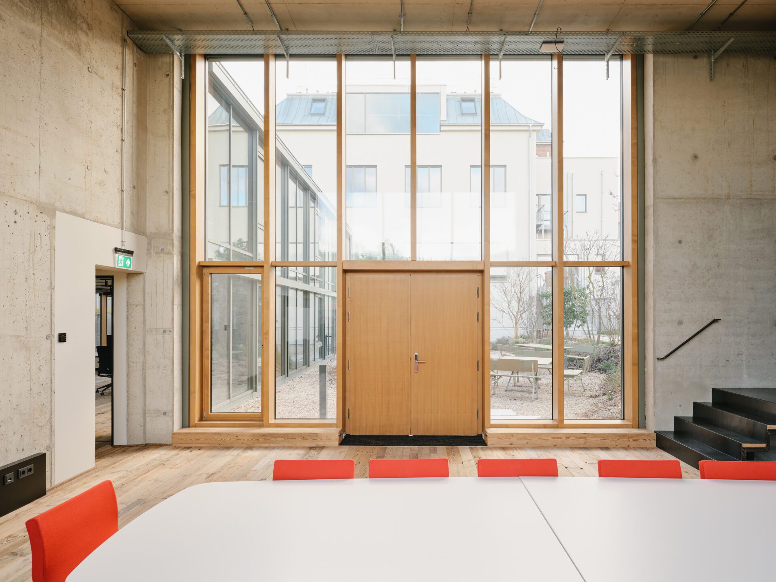HUGO – CULTURAL CENTER (HQ) OF UNBOUND MEDIA
UNBOUND MEDIA
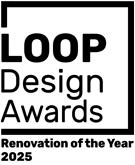



Short description
HUGO - Translation of New Work into space
Refurbishment and conversion of an existing building with a new extension
The client and user, the owner-managed media agency UNBOUND MEDIA, founded in 1997, has set itself the goal of being the most socially sustainable employer for a creative workflow and also operating its offices in a virtually climate-neutral way.
The HUGO building was designed in 1909 on an almost square floor plan and was initially used as a dairy farm. Following war damage, the original structure was partially altered, including the large windows being bricked up to standard size. Over time, the building was used as an assembly hall, boarding house and homeless shelter. In 2018, UNBOUND MEDIA began a comprehensive refurbishment, transformation and expansion as its own headquarters.
The aim was to preserve the charm of the old building's basic structure while creating an innovative, inspiring work and feel-good atmosphere by emphasising special elements that fit in with the overall ensemble.
Sustainability aspects determined the planning. In addition to the building's biological health, the use of resource-saving and recyclable materials was also important to the client. The recyclability of the building is not only guaranteed for the future, the building is already partly constructed from recycled materials: The planks of the wooden floor are 100 years old and were salvaged from old farmhouses. It is not only the wooden flooring that has been given a new lease of life in the HUGO building; wood from the office furniture from the former company headquarters was also processed and recycled by a carpenter, for example for spacious cupboard walls.
Existing brick walls were exposed and, together with the large wooden windows and untreated concrete, create a harmonious overall concept of old and new.
The interior concept is characterised by innovative, flexible workspaces. Each of the four floors has a different floor plan and was individually designed for fixed or flexible working options. The building cubature with a ceiling height of up to 4.50 metres offered optimum potential for utilising heights and creating open-plan areas. A combination of open space, five monochrome, colourful, acoustically optimised hybrid rooms, seven conference rooms and meeting islands distributed throughout the building, plus lounge corners and seating stairs, offer each employee the ideal workspace. The design is future-orientated and remains adaptable to changing work requirements thanks to flexible furnishings and room divisions with acoustic curtains as well as an intelligent lighting concept.
The centrepiece of the agency, a spacious dining room with kitchen and bar, is located on the first floor and is the natural meeting and communication hub. It opens up to the inner courtyard via a six metre wide panoramic window, which is generously planted with many trees and shrubs and - just like the adjacent connecting and extension building - offers plenty of space for social interaction, be it table tennis, table football or spontaneous barbecue events.
The previously whitewashed brick façade was restored to its original red brick. The striking tower with the agency emblem emphasises the historical appearance. Inside, the brick was also exposed over the entire existing building on the windowless entrance side, preserving the original workshop/industrial character.
As the ceilings no longer met the static requirements, new concrete ceilings and new columns (six instead of three) had to be cast and installed. All ceilings are untreated exposed concrete. Building services pipes also remain visible.
The window openings, which were reduced in size after the war, were restored to their original size or significantly enlarged and replaced with energy-optimised wood-aluminium windows. This maximises the amount of natural light and the large panoramic windows (dormer windows and terrace) on the top floor provide expansive views over Düsseldorf.
The original floor plan of the main building has been retained and functionally adapted to today's requirements for building services and utilities. Only two thirds of the walls are plastered in height; the upper third has been left untreated to preserve the original character. Perfectly imperfect.
Parts of the extension buildings have a suspended post-and-beam construction and are characterised by transparency and openness. The roof surfaces are extensively greened.
The energy-optimised building complex has reduced the previous energy requirement to less than a third, with energy being sourced almost exclusively from in-house energy production (ice storage heating, geothermal energy, photovoltaics).
The roof terrace and the inner courtyard, which is accessible from several sides, were planted with climate-resistant trees and shrubs and designed to be bee-friendly, a cistern utilises the rainwater.
Entry details
