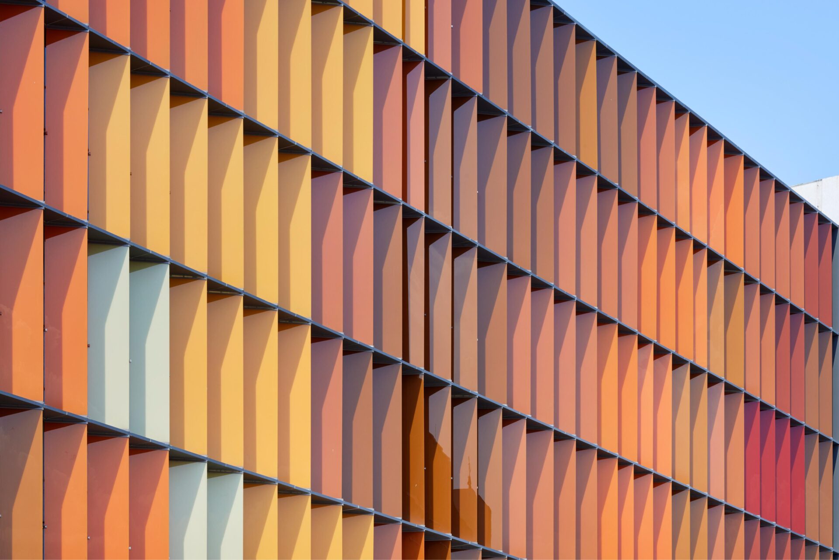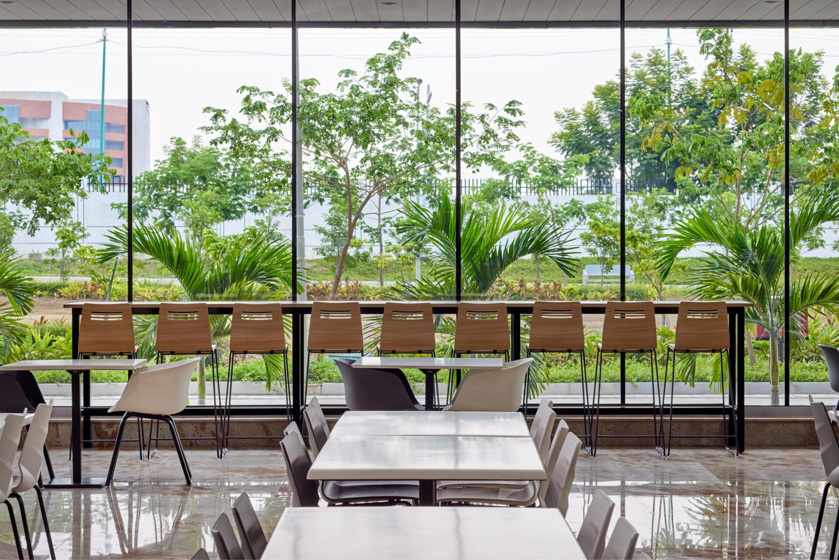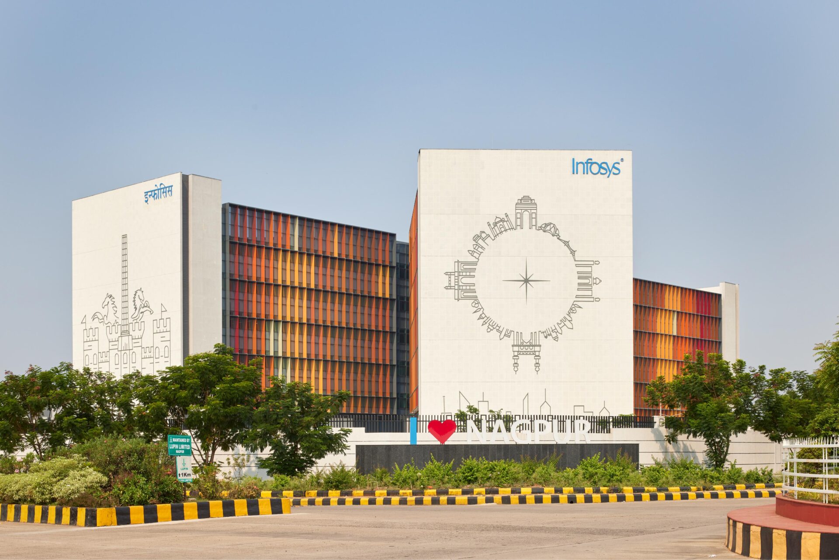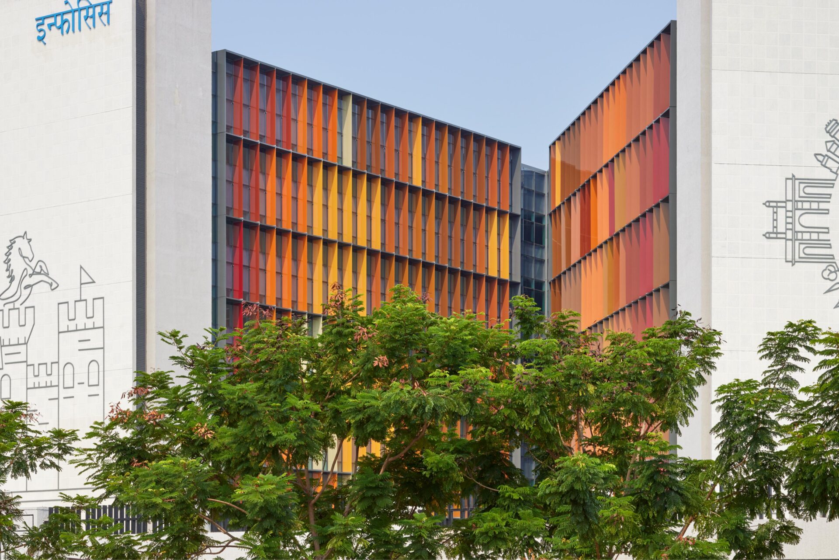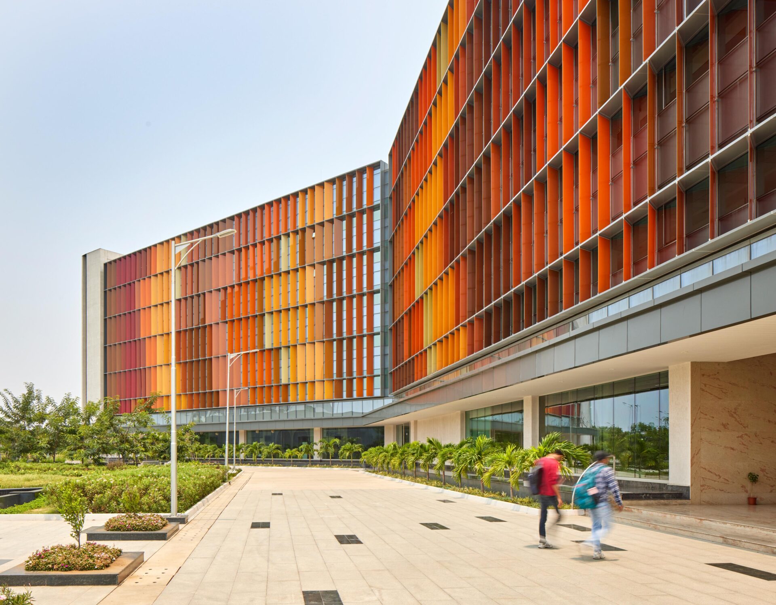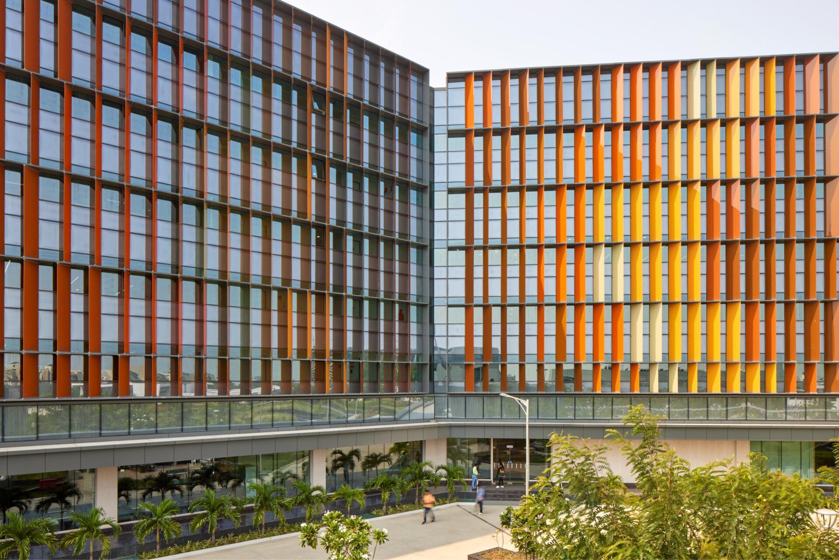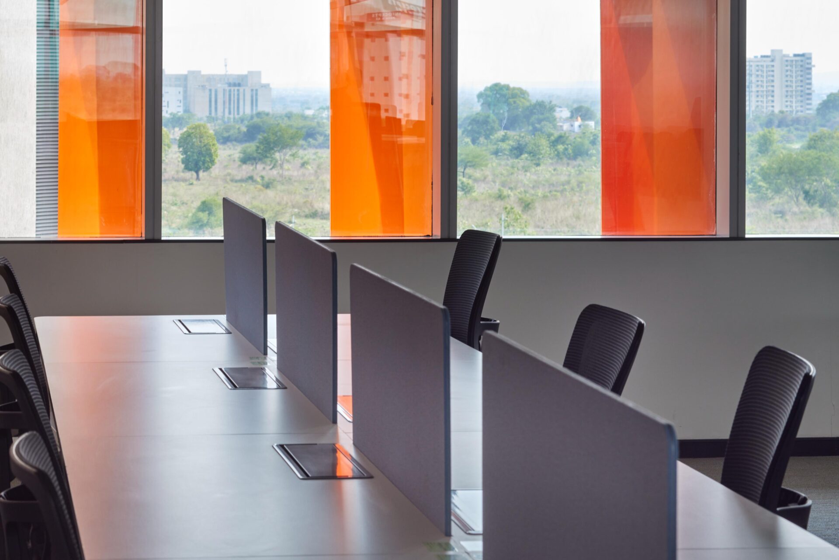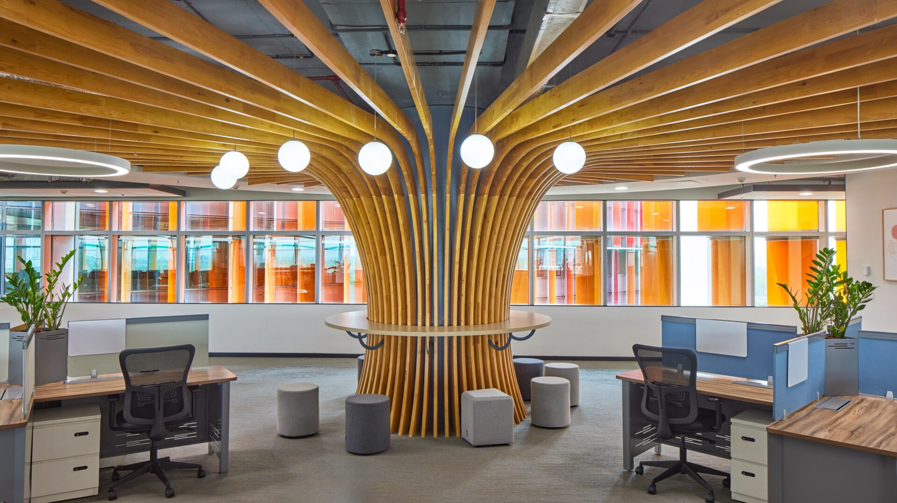Infosys Campus
Morphogenesis




Short description
The Infosys Campus in Nagpur is designed as a benchmark for sustainable offices for global brands. Integrated with passive design strategies and advanced technology, it emerges as a climate-responsive, energy-efficient workplace that remains deeply connected to its cultural and environmental context.
Located within a Special Economic Zone adjacent to the city’s MIHAN commercial hub, the project spans 33 acres (out of the total 142 acres) in Phase 1 and accommodates over 2,000 employees. The campus is designed for net-zero energy use, reducing its environmental footprint while ensuring a habitable and optimized work environment.
The ethos of the project is centered on creating an optimized and habitable workspace. Design considerations such as planning, form development, façade design, and orientation played a crucial role in creating a sustainable building. The building consists of two wings, each 100 meters long, intersecting at a common core and forming an ‘X’ shape. The plan defines a central circulation node linking the Offshore Development Centres (ODCs) within the wings while maintaining spatial efficiency. The office block has 18-meter-wide floor plates and is oriented at 22.5 degrees to the Tropic of Cancer. This orientation helps filter natural daylight and ensures that 90% of the interiors receive daylight from at least two sides. This reduces dependence on artificial lighting, lowering energy consumption, and improving indoor environmental quality.
The building envelope incorporates passive cooling strategies tailored to Nagpur’s composite climate. A combination of natural ventilation, thermal massing, and strategically placed shading elements regulates indoor temperatures. The vertical fins along the façade, inspired by the seven swaras (notes) of Indian classical music, are arranged in a gradient of earthy tones. Their configuration is strategically calibrated based on programmatic function—workspaces feature a 40° angle to reduce glare and optimize daylight ingress, while breakout areas open to 60°, framing outward views of the landscaped surroundings.
The radiant waffle cooling system embedded within the structural slabs significantly enhances thermal efficiency while reducing operational energy costs. By leveraging the thermal mass of concrete, the system passively absorbs and dissipates heat, maintaining stable indoor conditions. Together, these measures contribute to a 52% reduction in the Energy Performance Index (EPI) compared to GRIHA benchmarks. The building has been awarded LEED Platinum certification.
Each workspace is uniquely designed using a variety of materials—changing flooring patterns, adaptable furniture such as high stools and tables, and a diverse color palette to create a distinctive identity. In addition, wall art is prominently featured across all floors, adding vibrancy to the overall design, further enhanced by colorful, diffused light. Amenities like gyms and recreational areas provide breaks and relaxation, enhancing the overall work environment.
The campus has been designed to be pedestrian-friendly. The utility zones are separated from the workplace, optimizing circulation patterns for various user groups. Efficiently designed parking layouts and the strategic placement of service cores enable operations to run smoothly without disrupting workflows. The low height of the structures fosters a closer connection to the lush landscape surrounding the building, enhancing human-nature interaction.
The design goes beyond performance-driven strategies to incorporate cultural and contextual references. The 30-meter-high monolithic concrete walls at the building’s perpendicular edges serve as urban canvases, featuring a contemporary interpretation of Nagpur Fort on one side and a 'mind tree' motif representing Infosys' work culture on the other. Moreover, the design prioritizes cultural inclusivity and stakeholder participation throughout the process, ensuring that the campus reflects the aspirations and values of its users while retaining its contextual identity. Collaborative workshops, design charrettes, and feedback sessions facilitated meaningful dialogue between architects, clients, and end-users, resulting in a truly inclusive and responsive design solution.
The Infosys Campus stands as a pioneering 21st-century workspace, showcasing innovative design strategies aligned with sustainability goals and cultural identity. It serves as a model for India’s urbanization challenges, with an estimated 1 billion square feet of construction in the next decade, emphasizing the importance of responsible architecture in shaping the future of workspaces.
Entry details
