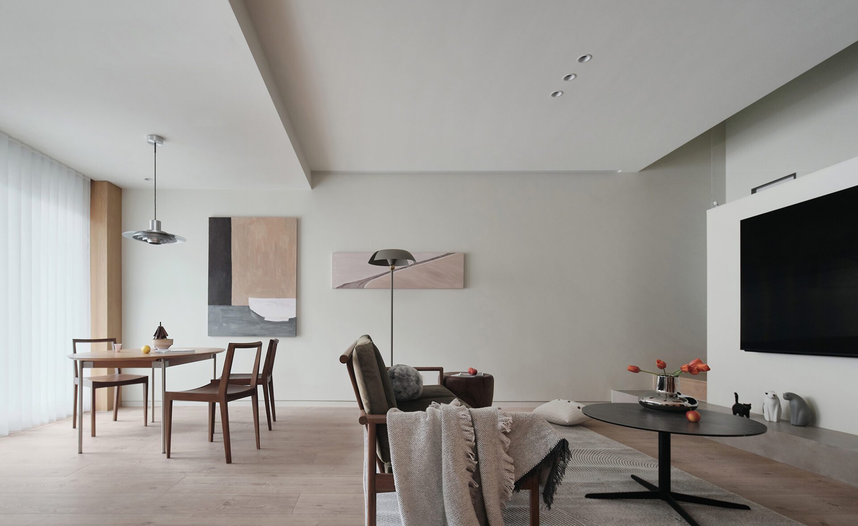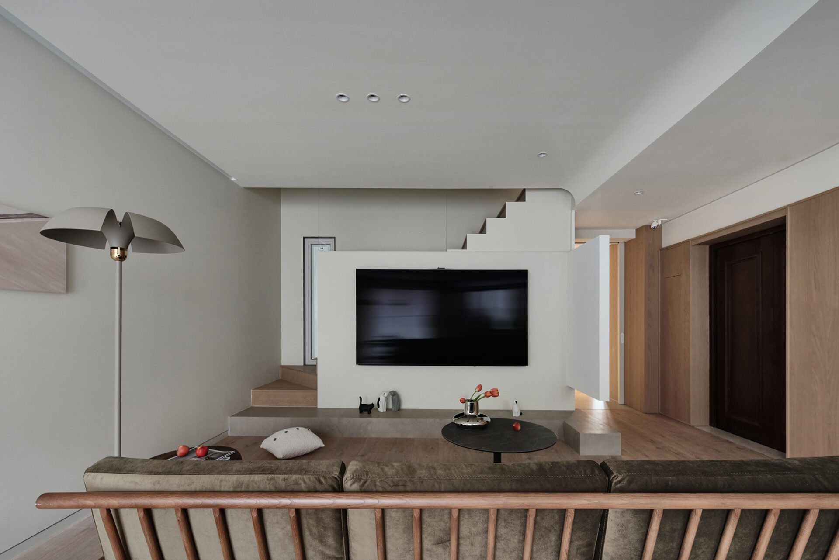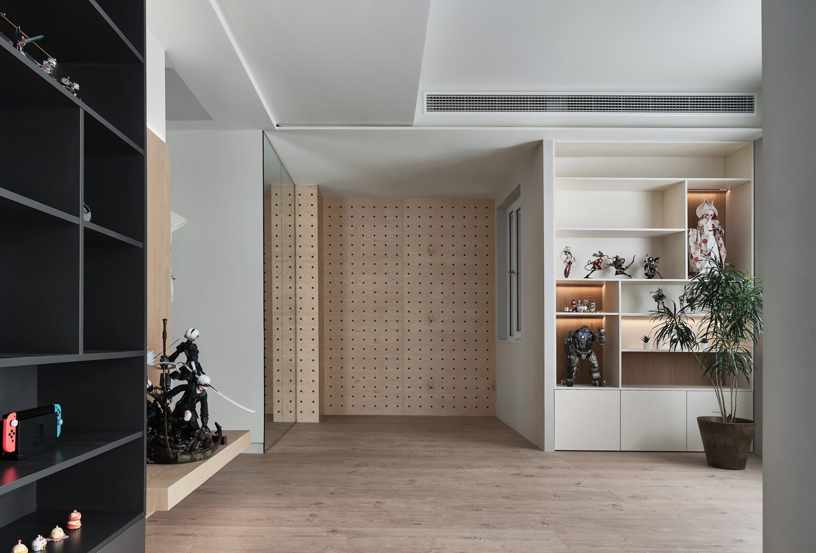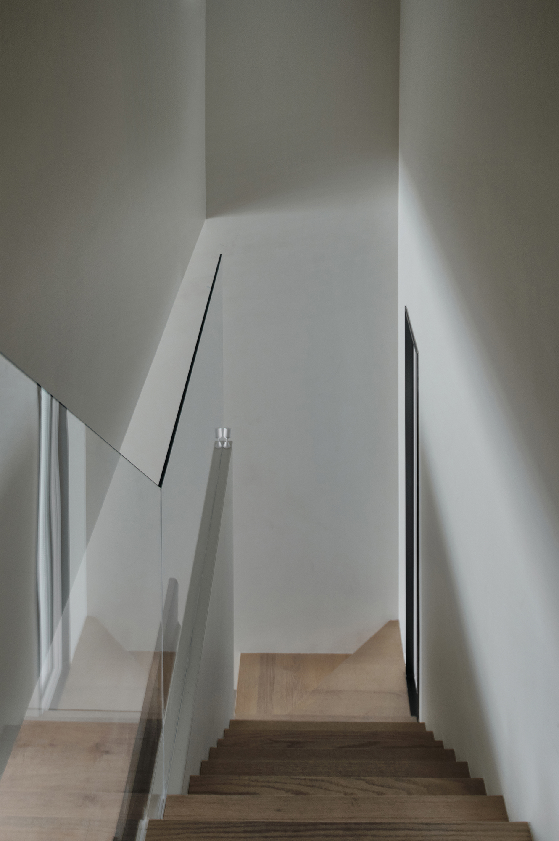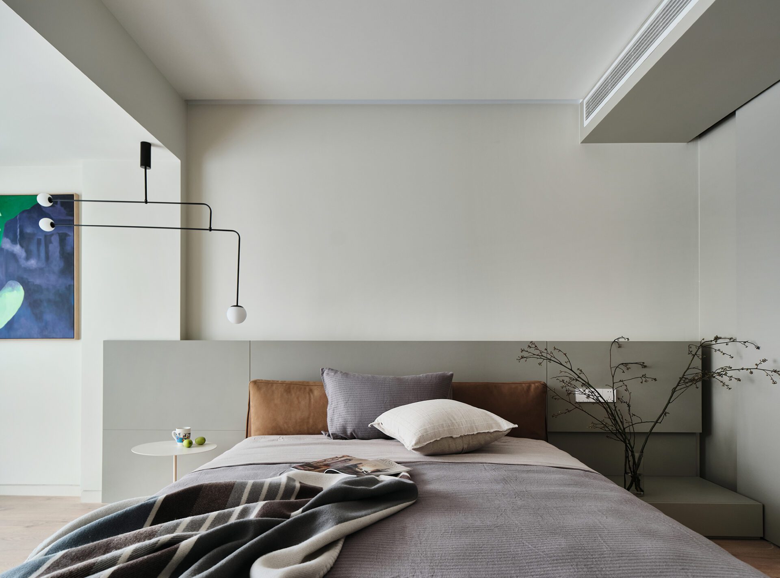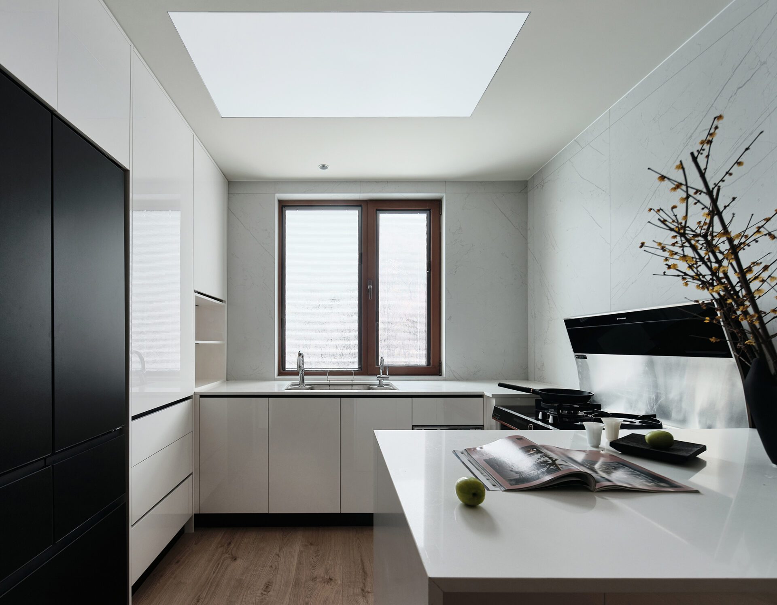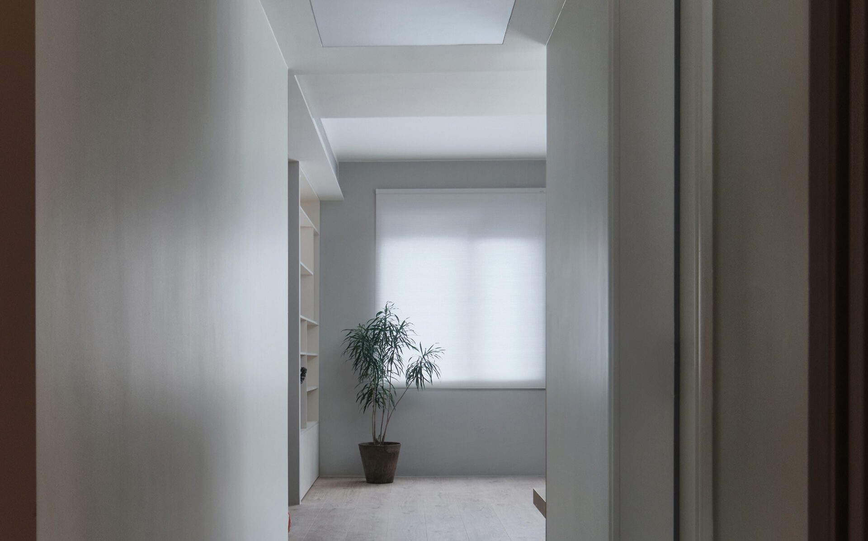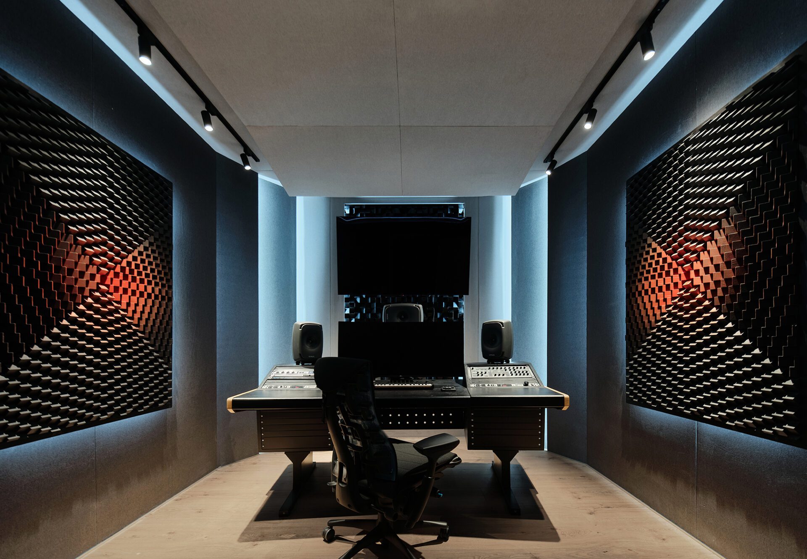Jiu Qu Hua Jie
NorthRock Design


Short description
This case is a loft project, a family of three living. The owner and his wife have retired. Their son is a music producer and needs to work late. How to let the two generations of completely different pace of life do not disturb each other in life is the focus of the design of this case. In the design, the owner's couple's room and living room, dining room and other living space are arranged on the first floor, the son's room and studio are arranged on the second floor, each floor has a smooth, independent moving line, so that each family member's life is as comfortable and convenient as possible.
A large number of wood veneers wrap the walls, showing a natural, casual home atmosphere, carefully selected hanging pictures embellishment, so that the space presents a chic art. In addition, in this design, we also used some new invisible sliding doors, such as two linkage invisible sliding doors, open reverse synchronous sliding doors, etc., to create a more comfortable living experience.
After the completion of the project, the family moved in happily. Each family member had a private space without being disturbed, and there was also a public space where they could communicate together. Life was very comfortable.
Entry details
