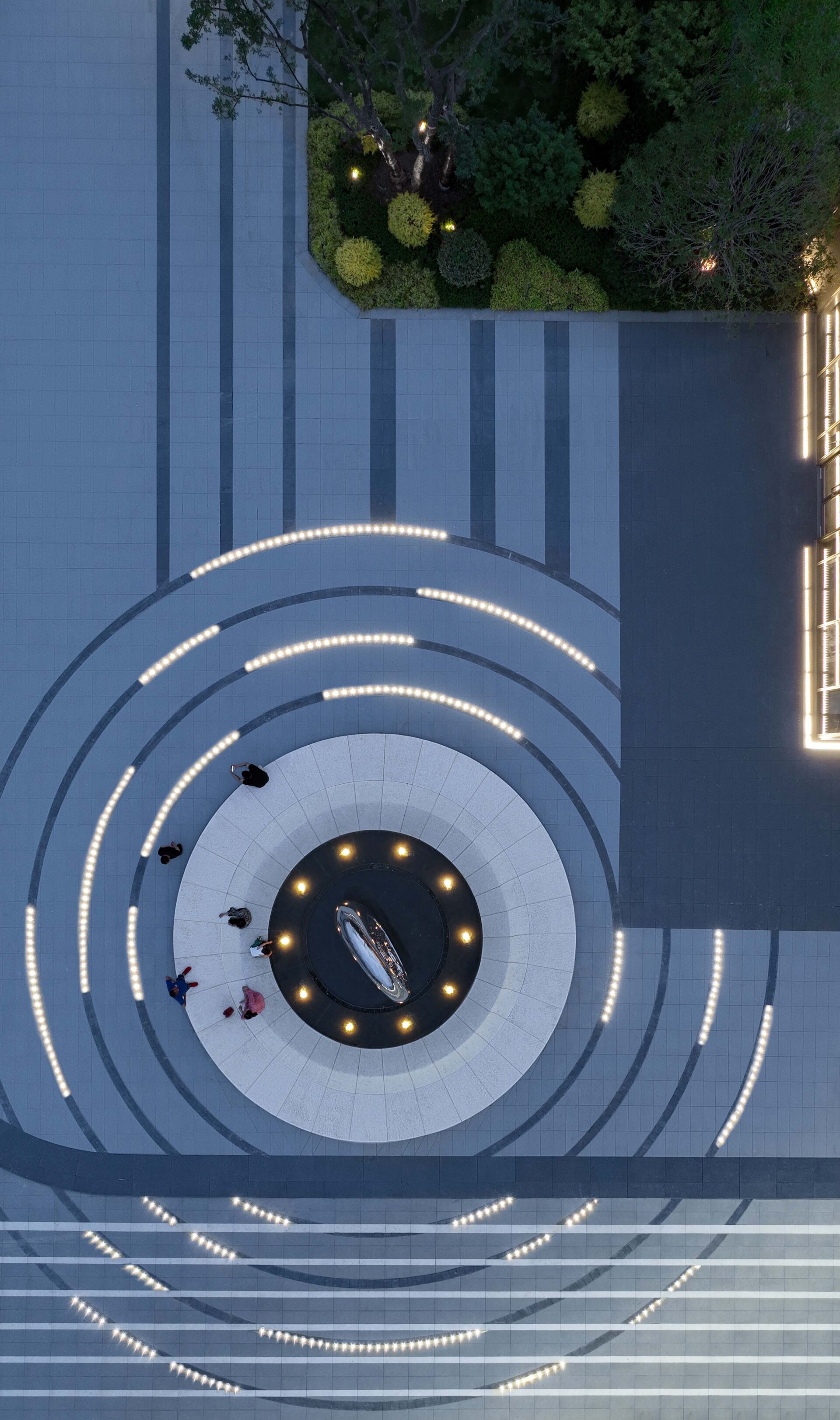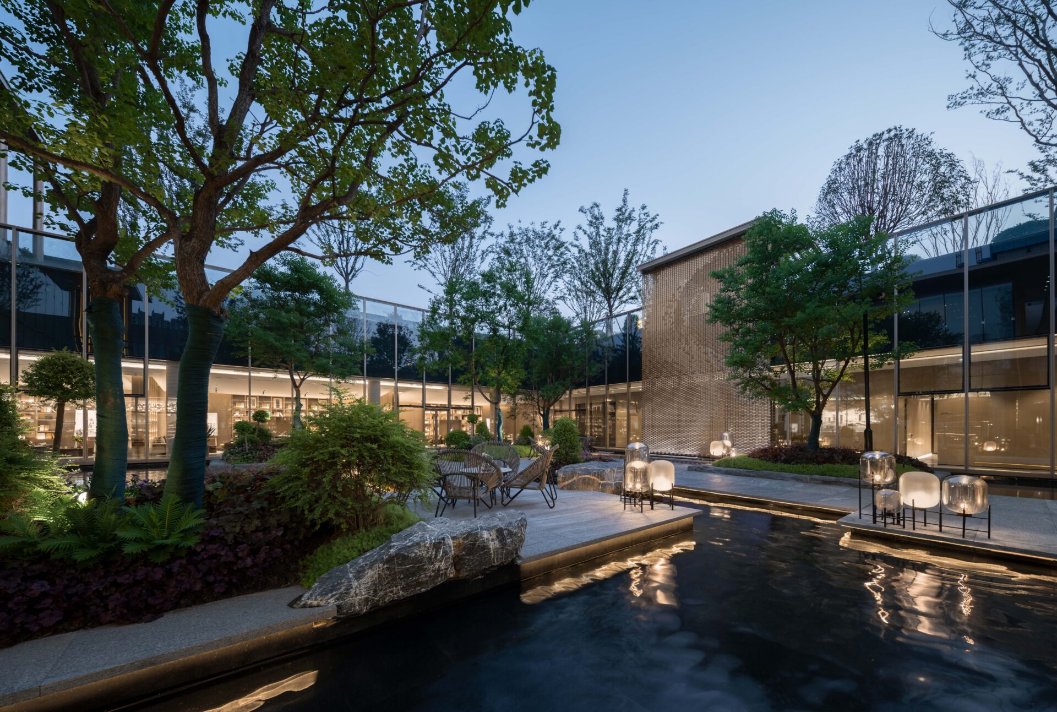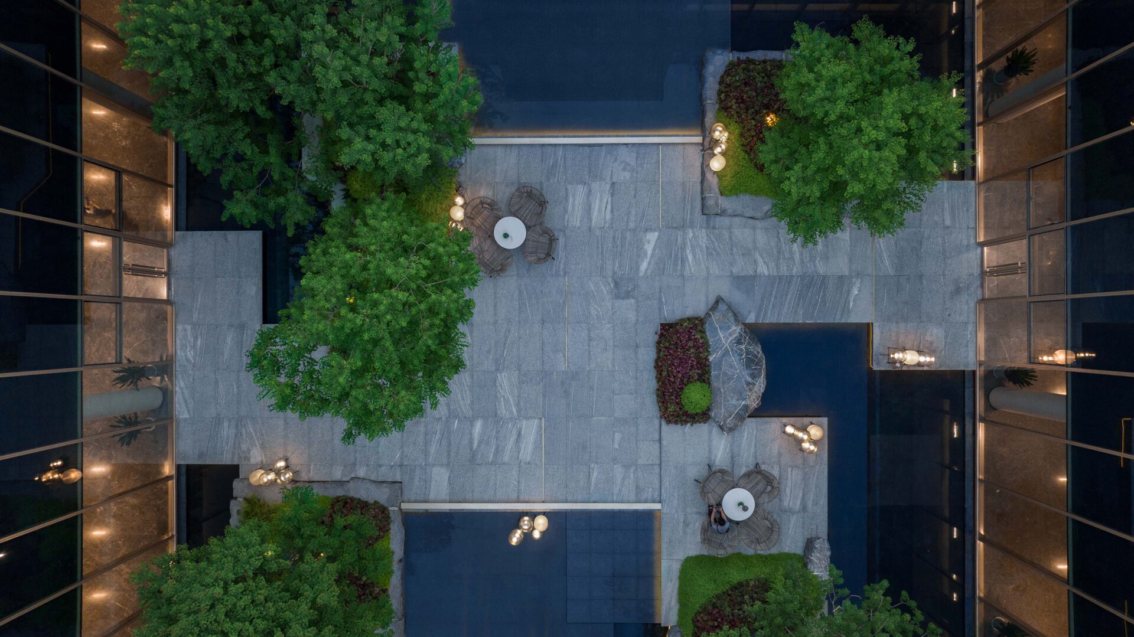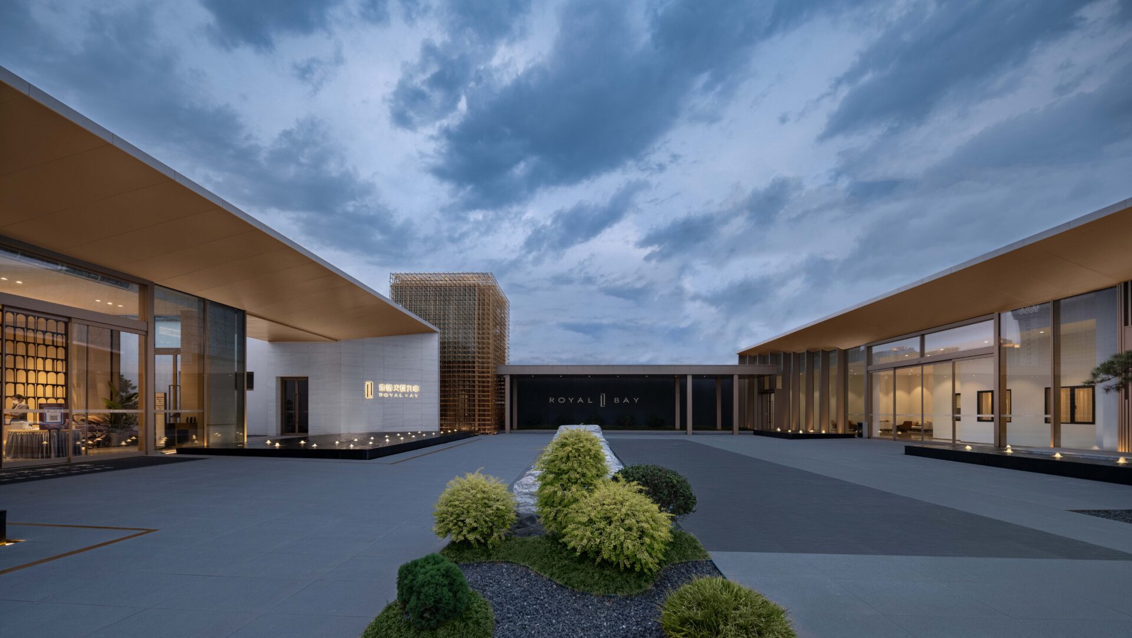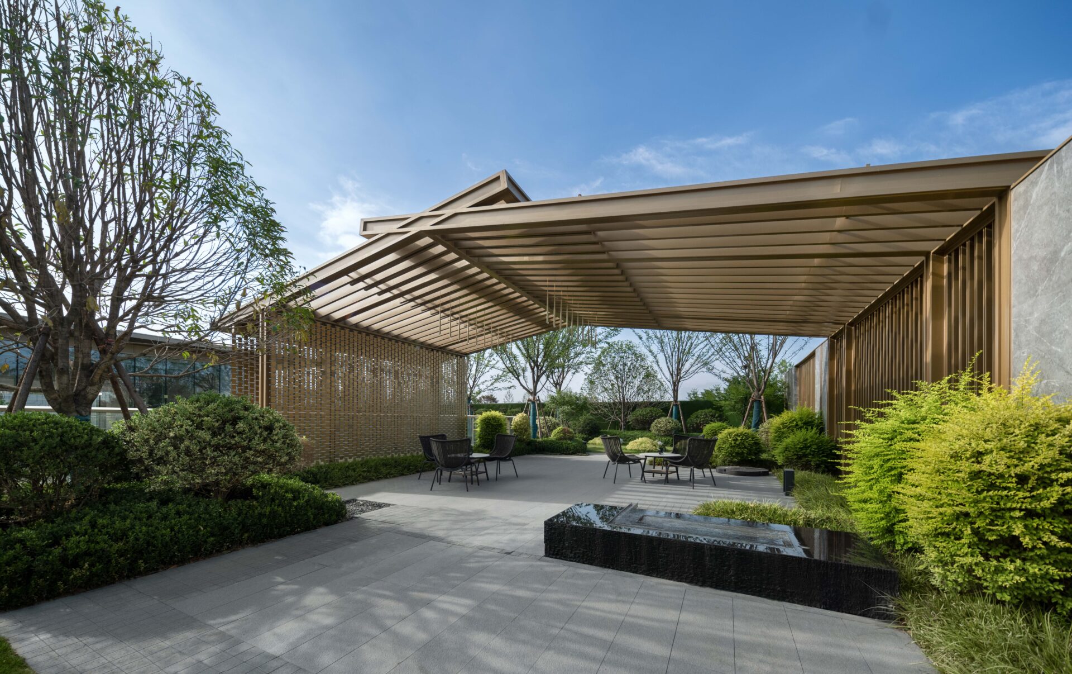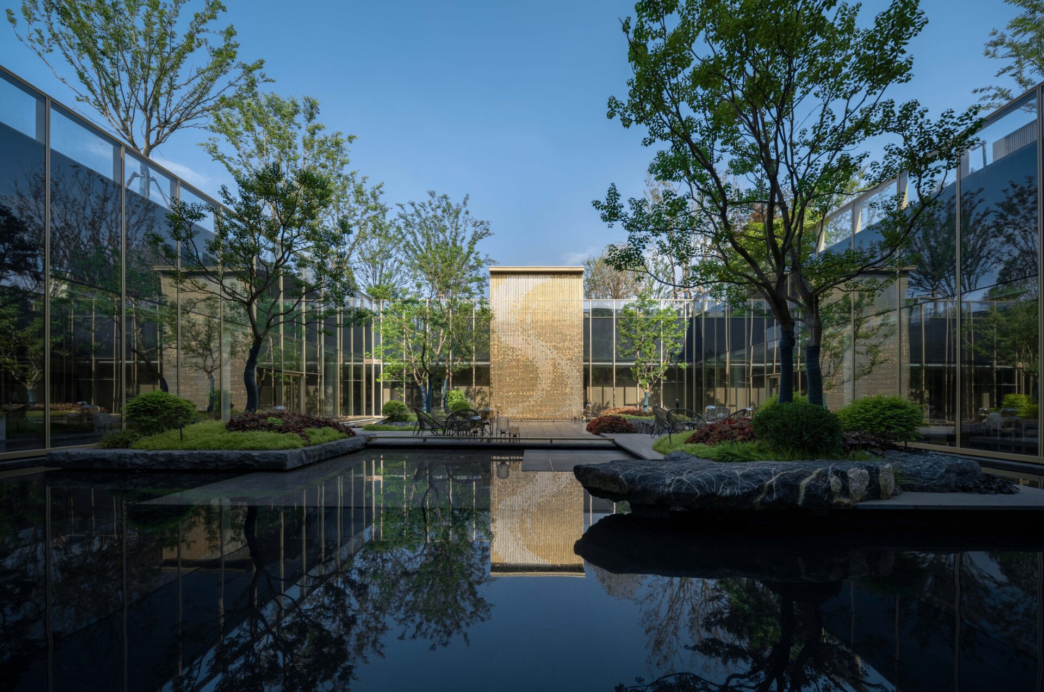Kangqiao Royal Bay
BLUES


Short description
Tianyue Jiuzhang project is located in the Central Plains with rich history and culture - Zhengzhou, here was King of Han dynasty, Liu Bang's army big tent Hanwang village garrison. Here, we create an open place for the dialogue between history, culture and modern art with the theme of Time Aesthetics Center to capture the life time of a lifetime for the owner with time as the container.
In order to achieve integration, we introduce light and scenery into the interior, making the architecture, landscape and interior cooperate with each other to create a time aesthetic space that integrates art and nature. Spatially, we borrow from Mies. Van der Rohe's "less is more" design philosophy. "Less" is not blank but is streamlined, "more" is not crowded but perfect. In terms of handling methods, we advocate the new concept of flow space. The use of straight lines emphasizes people's walking experience in the space, keeping it movable, static, artistic and ecological.
The entrance is not only the image display space, but also the future business distribution square. We use the organic combination of geometric lines to emphasize the cohesion and sense of extension of the field. The water feature built with the whole stone is matched with the "Time star" sculpture, so that the rustic and modern blend, as if it is a space-time dialogue between the past and the future.
The gate is composed of minimalist lines, creating a magnificent scene. The entrance is set with 9m long native landscape stones to echo it, creating a homecoming experience of palace level. The landscape with a gray space in the gate space, planted a pair of Taishan nine-section pines, integrated with the external architectural landscape, reserved a large window scene inside, which formed a natural mural landscape. The sun accompanied the pine shadow, shining radiant lively.
In the core atrium, we use water as a medium to connect the indoor clubhouse space. The design of the staggered level provides diversity for the use of the atrium space. A 9m high wind-swing hanging curtain connect spaces of the first floor and second floor, swaying with the wind, shining brilliance.
Home is a warm haven and a container for our beautiful life. We are dedicated to creating natural, artistic and human landscape space, creating a comfortable living environment for people, and creating a communication space with sense of happiness.
Entry details
