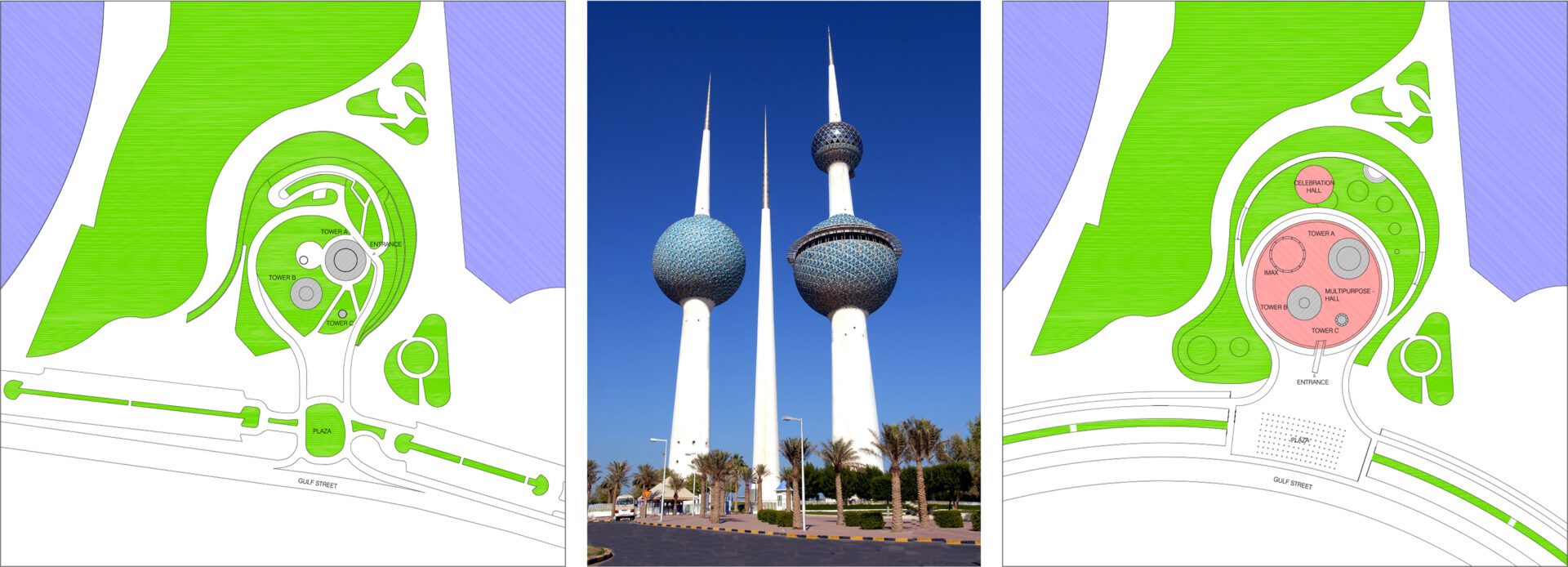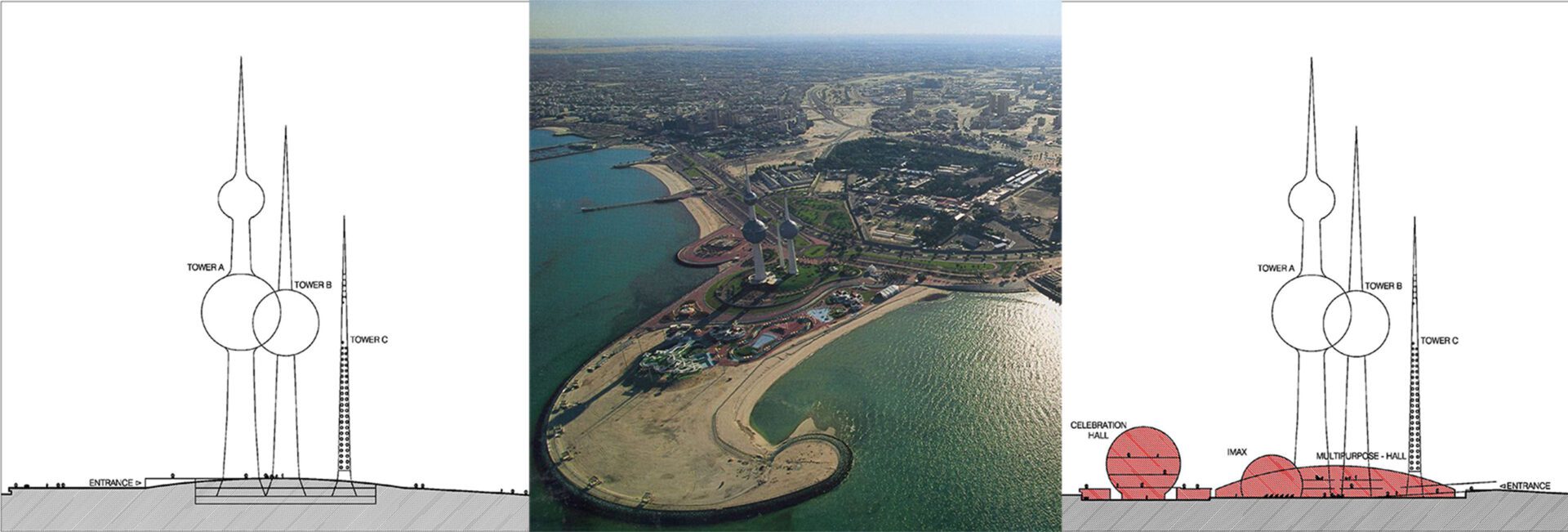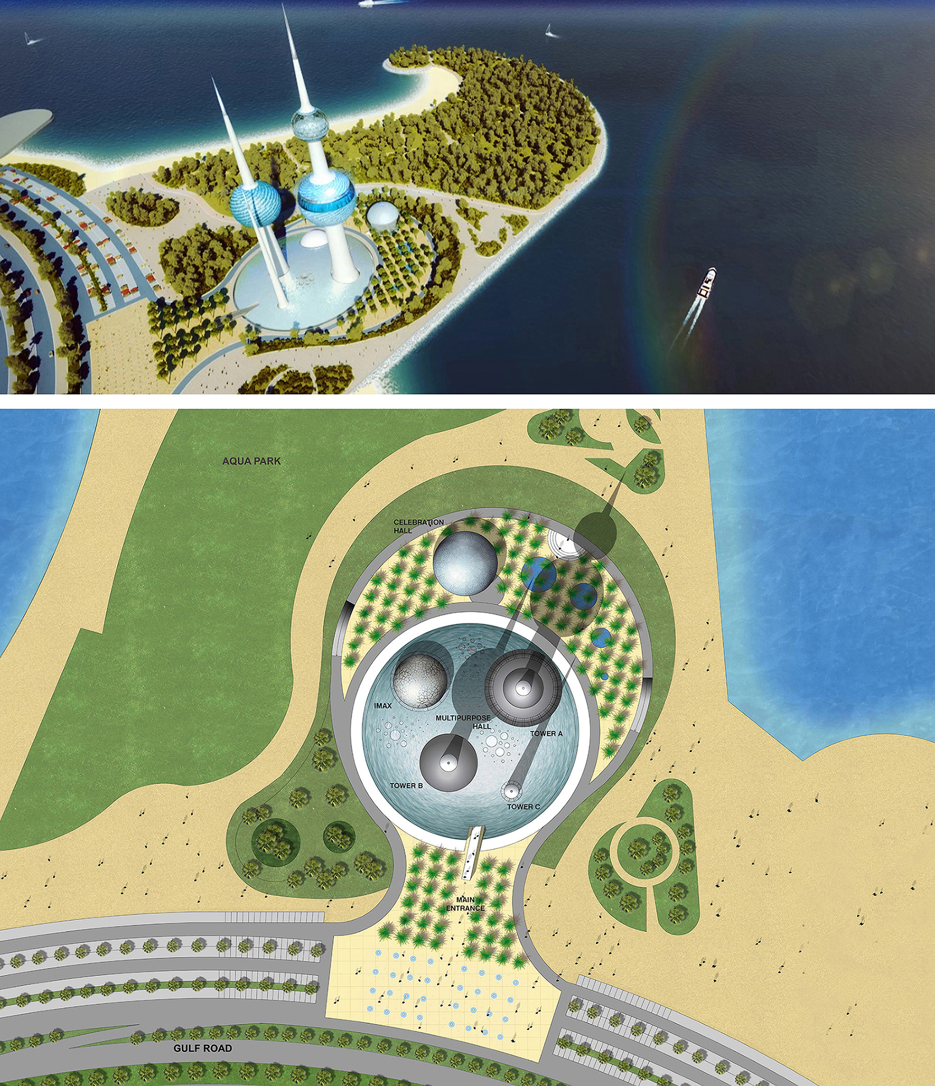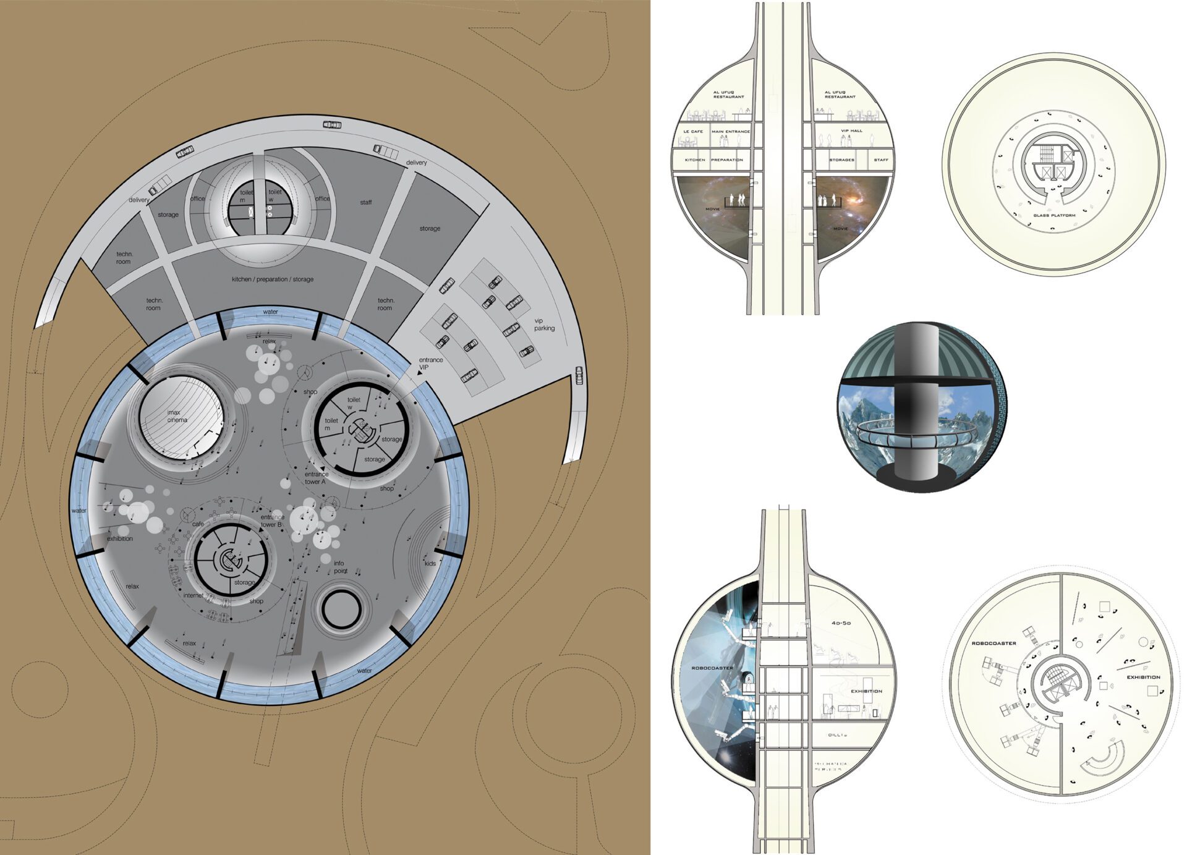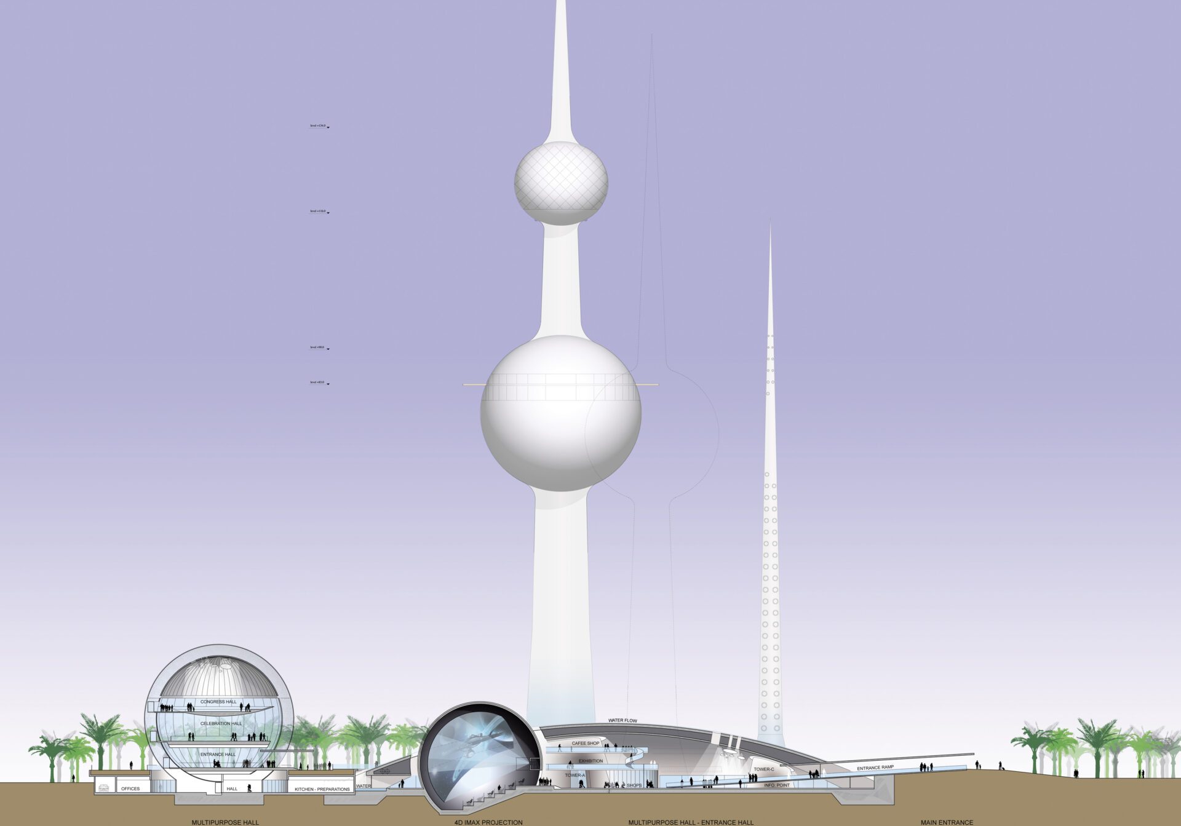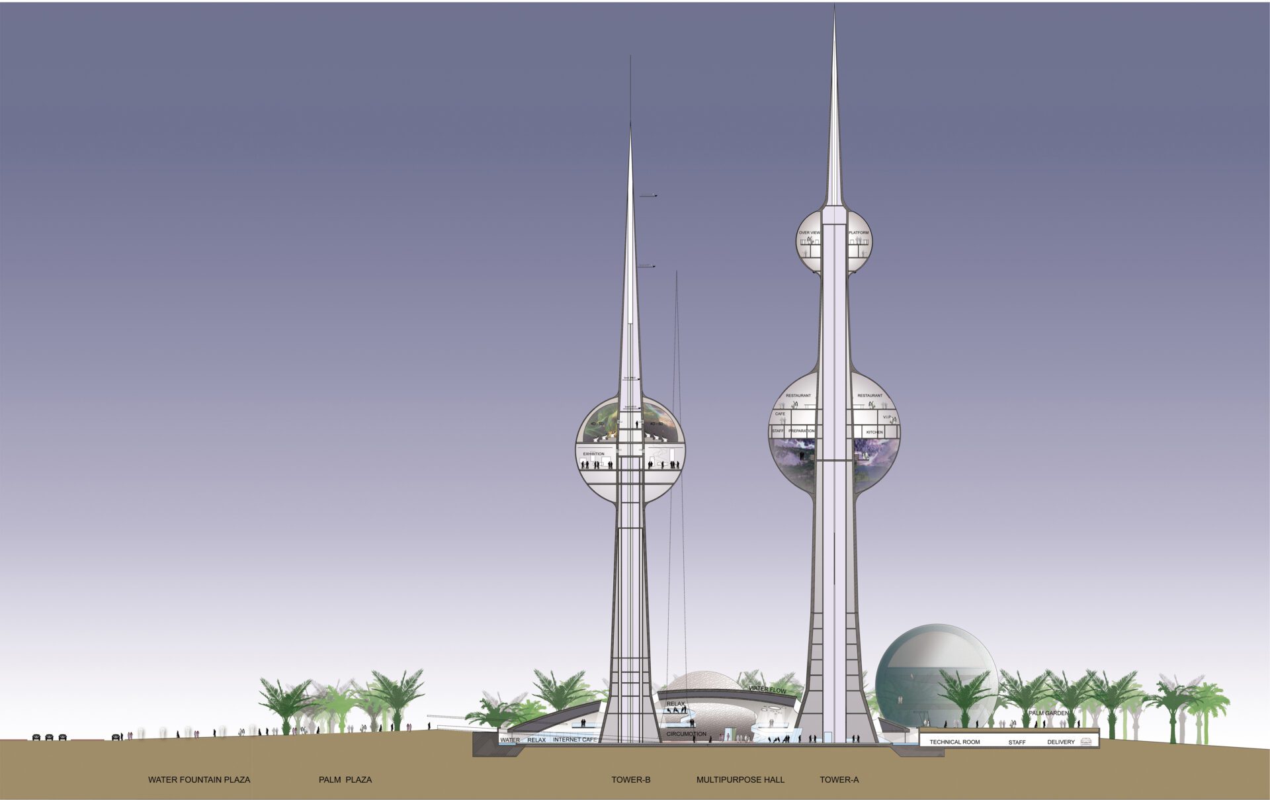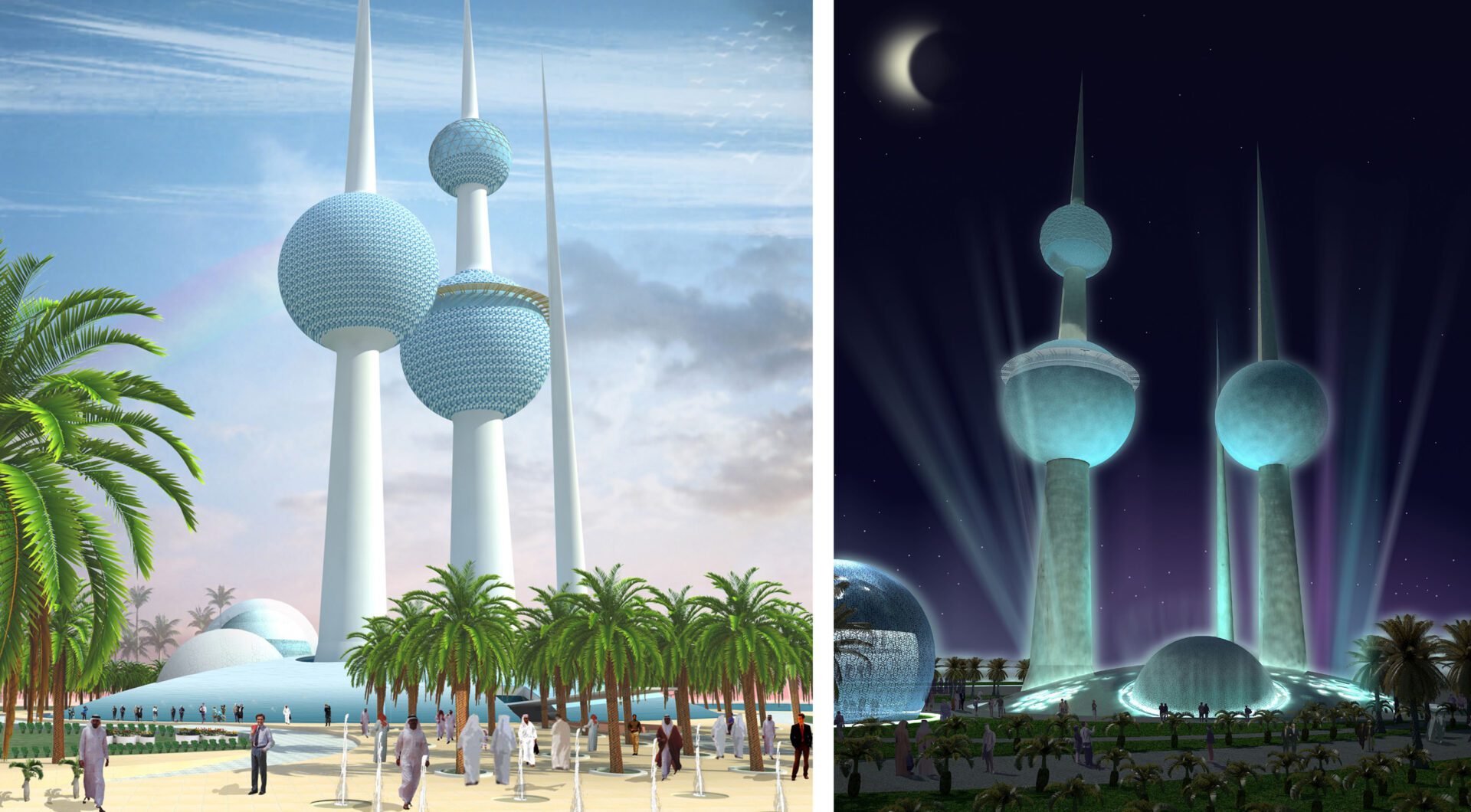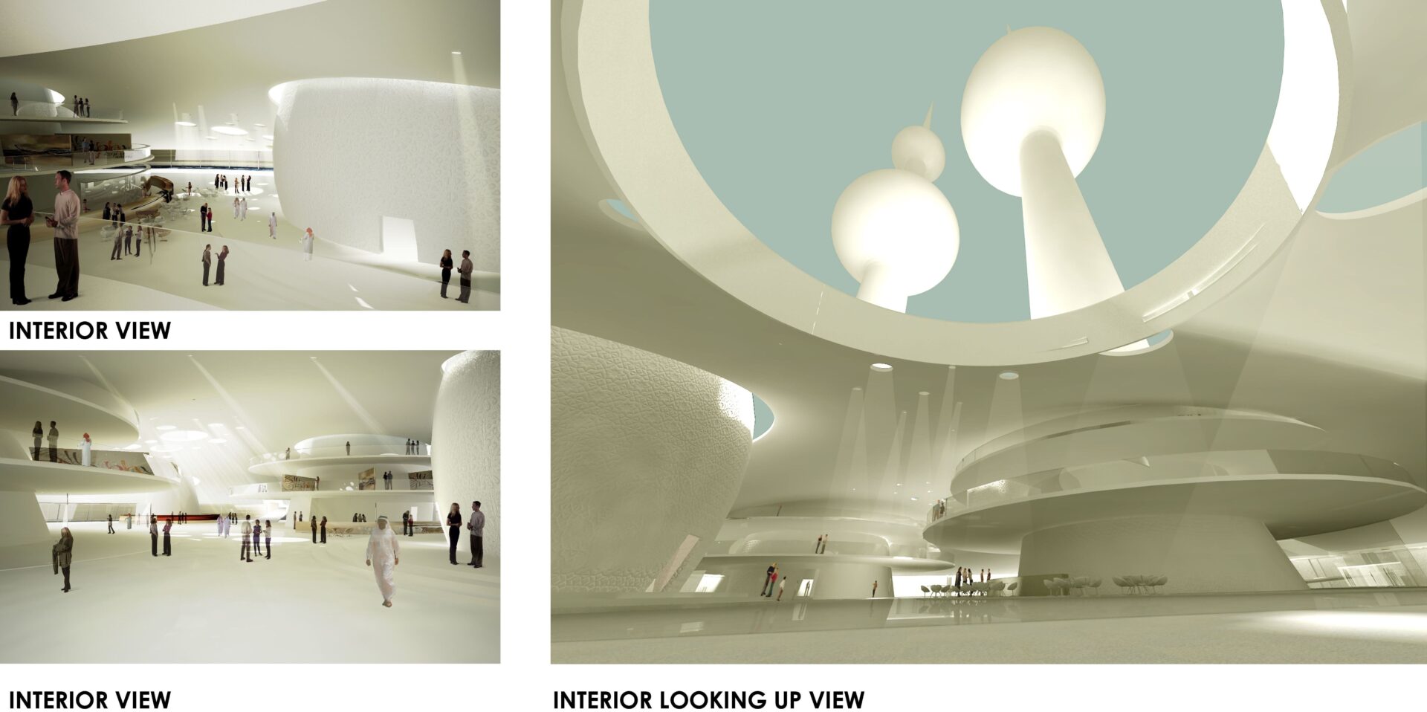Kuwait Towers – Development, Conversion, Extension
Cerno + Architekten, Munich - Germany
Project description
Since the 1970s, the Kuwait Towers have been one of the Gulf Coast best-known landmarks. The original, strategic importance of the towers as water reservoirs for the city has been lost over time. The owner was seeking a new use,that will add streams of visitors to the attractive ensemble. It was developed a modern "edutainment center" using 3 and 4D technologies to interactively unify learning and entertainment, allowing visitors to actively engage in the program. Nestled in a Palm park, ensemble will be a place of rest next to the sea, making a vital contribution to urban revitalization. The architectural theme of the towers - Circle and Sphere - has been included in the transformation and developed into overall composition. The entrance hall is dome-shaped and gives space for activities. Its surface is moister by a water film, lends the building structure the lightness, improve the microclimate. Water is ubiquitous theme. In the shadow of the dome - exhibition areas, stage, museum shop and cafés form the framework for the central entrance to the towers. Daylight enters the interior through the skylights and through a slight fissure on the edge of the dome through which the water ring around it as the "waterfall". The spherical projection room penetrates the shell of the dome. The hemispherical former water tanks in more than 100 meters height provide space for unique projections, presentations and exhibition spaces.
Project details
Share project
