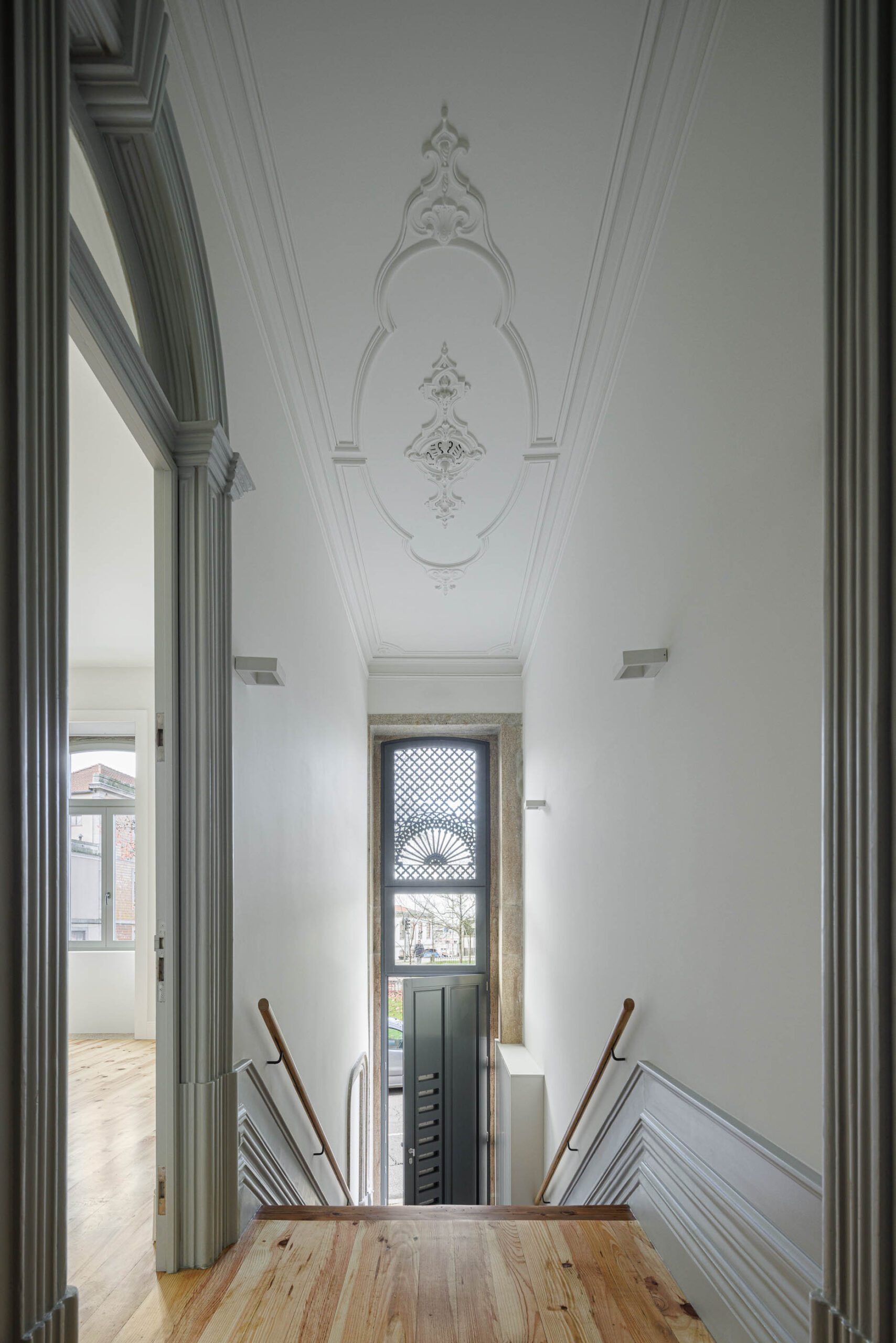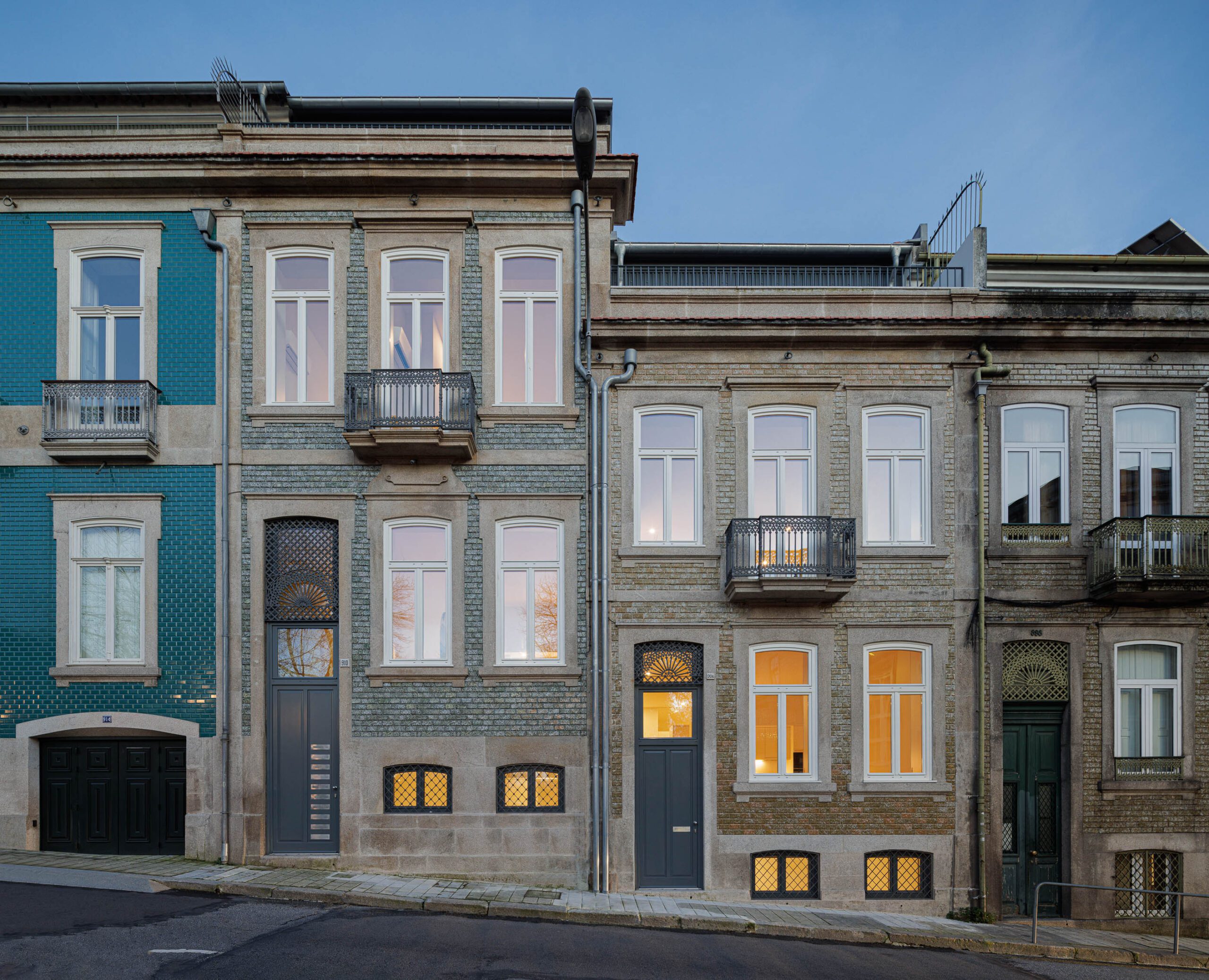Marlim D. João IV
Atelier d’Arquitectura Lopes da Costa


Short description
The Marlim D. João IV refurbishment project aimed to convert the existing buildings, characteristic of Porto, into 10 apartments of different types, all enjoying the generous garden spaces located inside the property. The set of two buildings, with a basement and three floors, is located in the heart of the city, in Rua de D. João IV, a consolidated urban area.
The intervention intended to provide the pre-existing buildings with better conditions of habitability, healthiness and comfort, safeguarding its character, personality and memory. The project sought to maintain the essential characteristics of the buildings, recovering elements in good condition and adopting contemporary solutions, materials and finishes, adapting the spaces to the functionalities introduced by the new program, and to contemporary living experiences.
The entrance is through the north building, with distribution and access to the apartments being ensured through this staircase, which provides access to the south building through the intermediate landings. This was possible because the difference in height between the two is about half floor. As the north building was in a better state of conservation, the intervention mainly involved placing new kitchens and new sanitary facilities, as close to the staircase as possible in order to concentrate the vertical technical ducts. In this case, the demolitions were reduced to some walls and interior openings. The existing wooden structure, wooden floors, tiled roof, adorned ceilings, friezes, trimmings, sweeps, walls and internal window frames, were refurbished preserving the character and memory of the existing building. In the south building, the one more damaged, the exterior walls were maintained but all the interior was demolished and rebuilt with greater freedom in spatial distribution, seeking to restore the existing language, especially on the street facade. On the rear facades, which were quite adulterated and degraded, was chosen a more contemporary language to unify the intervention in a more homogeneous set. The exterior window frames were replaced by new ones in order to respond to new housing requirements, namely safety and thermal and acoustic comfort. It was also decided to use the roof hollows through the construction of mezzanines allowing the creation of complementary multipurpose spaces, illuminated and ventilated by skylights.
The complex was enriched with the requalification of the interior land to which all apartments have access and usufruct. The intervention proposed to create, to the north, a covered outdoor space with an accessible terrace, a solution that reduced the visual and volumetric impact of both the gable of the neighbouring adjacent building and the supporting wall of land to the east. To the south, and reclassifying part of the existing adjacent building, was located a condominium room with a small kitchen and a bathroom. Therefore, the outdoor spaces are organized into different zones, with patios, pathways and stairs, culminating in a generous green area. In this area, located at an upper level and therefore with excellent sun exposure, was built a swimming pool and support spaces, from where can be enjoyed a unique view over the city.
Entry details


















