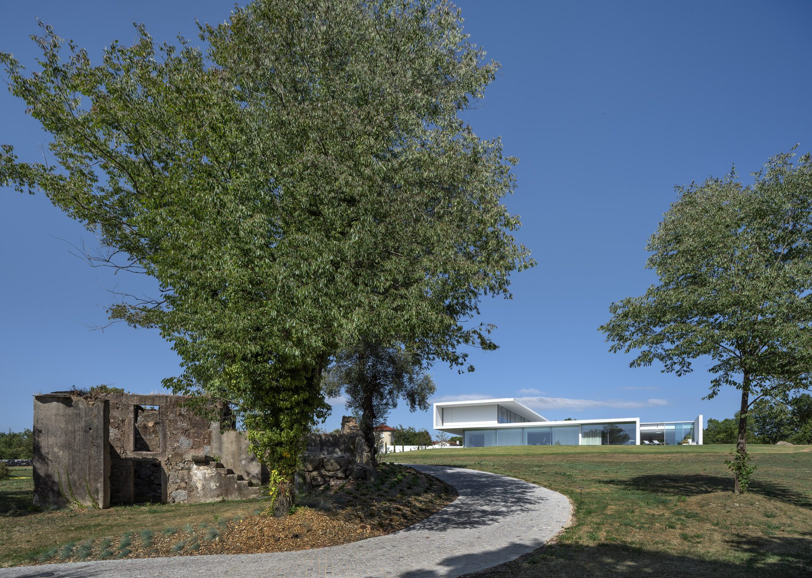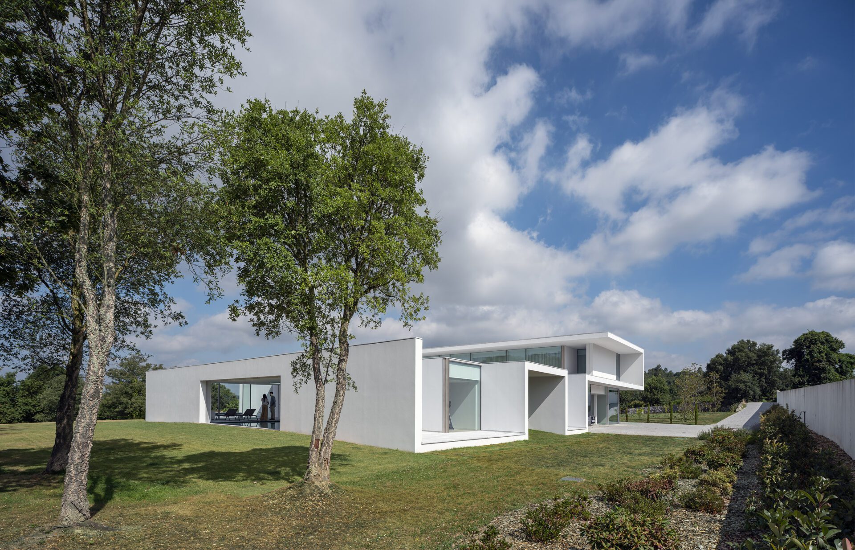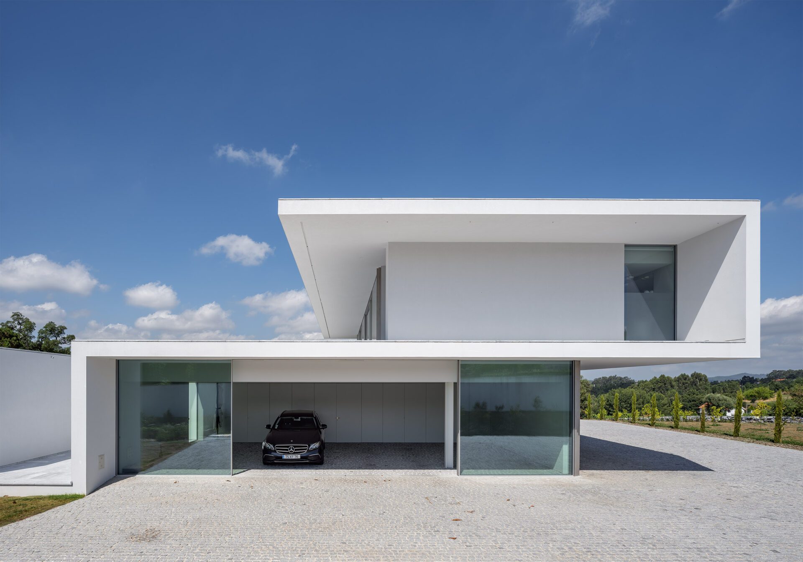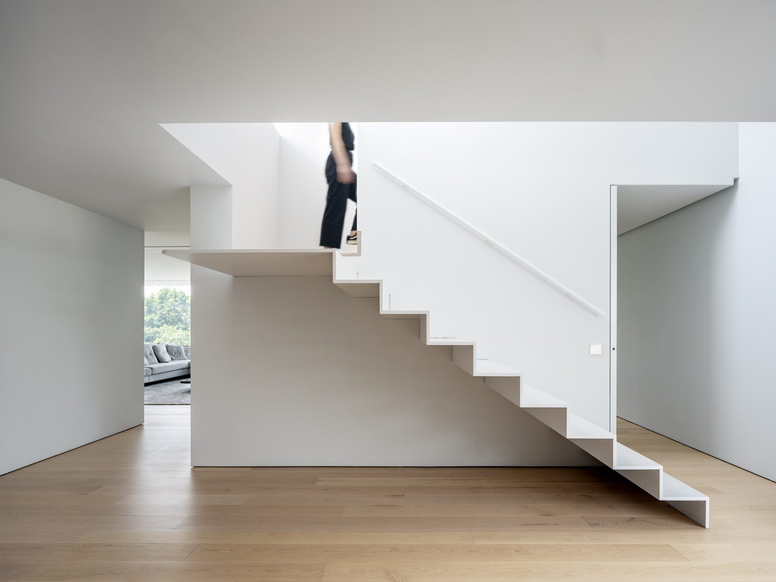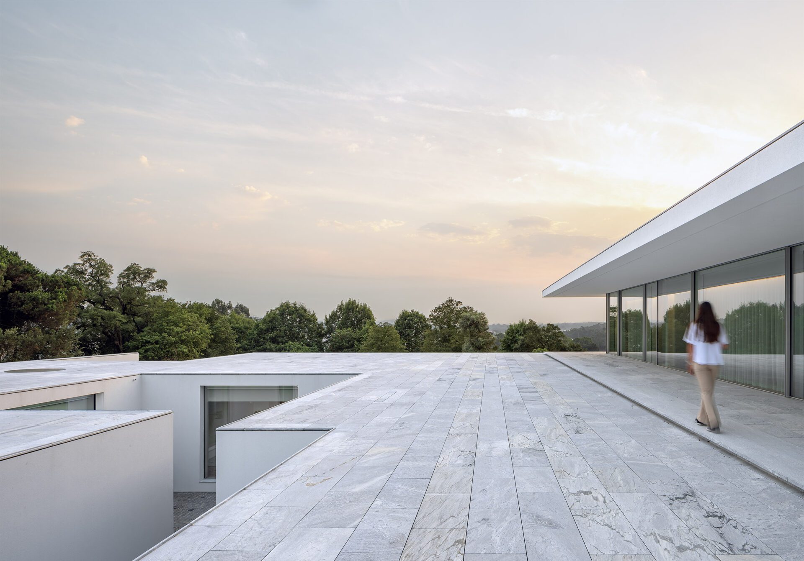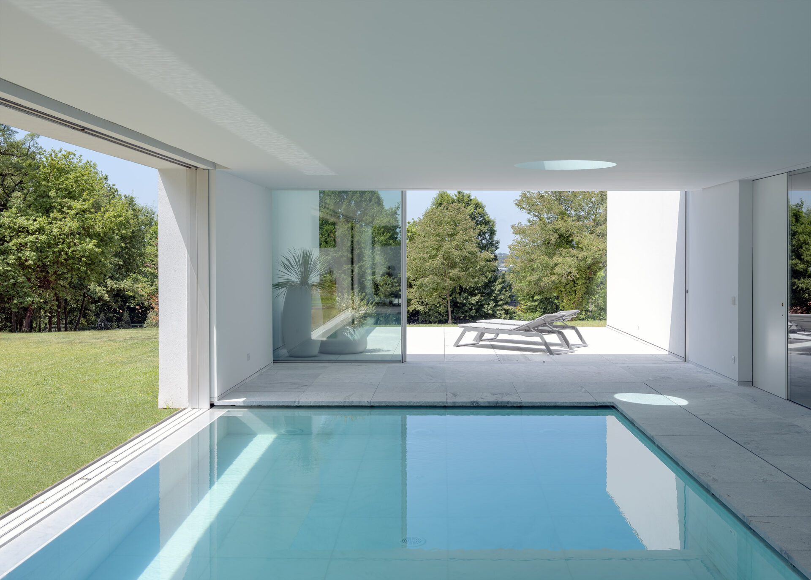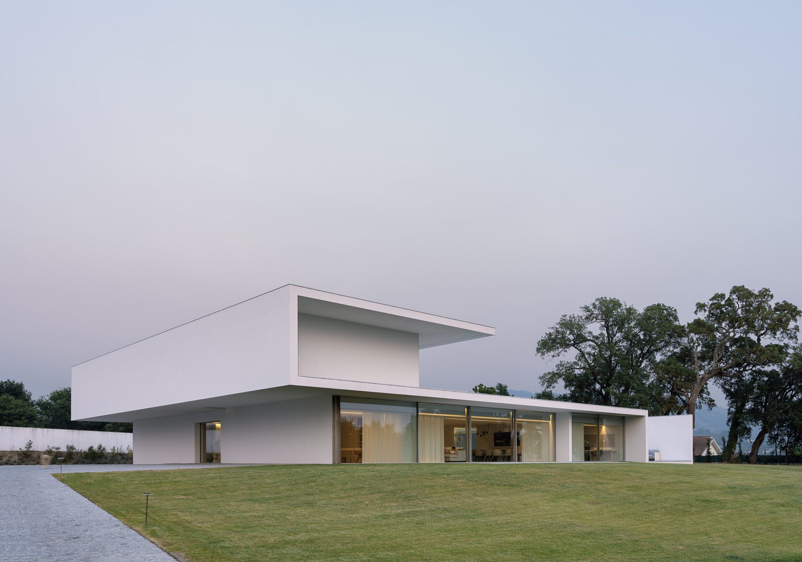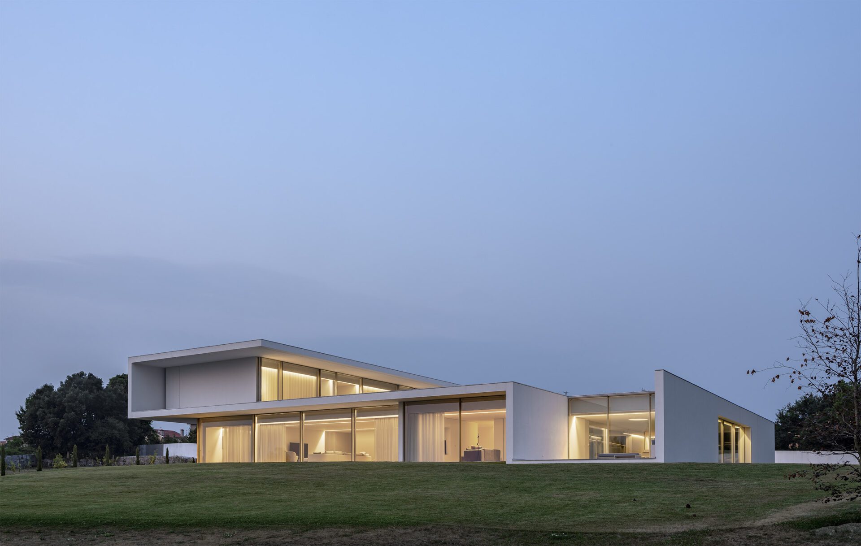MTMG house
NO ARQUITECTOS, LDA. - NOARQ
Short description
A single-family house on the top a small hill facing the city of Santo Tirso.
The charge imposed some special requirements: an indoor swimming pool; a second floor for resting looking for the sanctuary of Nª. Senhora da Assunção; transparency – light, above all.
The entrance is on the north side. The ground floor is occupied by the social areas, leisure, service, and garage. The upper floor is divided by three bedrooms exposed to the south, and to the roof terrace. A central courtyard (atrium) opens the domestic spaces to the light, breeze, and for the family activities.
Key Project Details
We were set upon a vast promontory of 13,750m2. The old farm was practically empty, exception for a set of old oaks and cork trees and a small ruin in the west-north corner of the property. We agreed, with the client, to clear the ruin of the weeds and keep it as it was, watching over the new entrance of the site.
The proposal has an implantation of 882 m2 (terrace areas included).
The house stretches itself along the west landscape, with 33 m wide by 28 m deep.
The design concept started with an extended white cardboard sheet lying on the terrain. We began to crease, fold, cut out, and observe the result. We repeated the molding process again and again, introducing variants, to generate different view directions, shadowing, and shelters.
The white sheet paper was folded with its back to the north, forming a cantilever, covering the entrance of the house. This blind elevation, folds again horizontally to conform the first floor's roof slab, and with two more folds (and cut-outs) we opened the courtyard and the front of the indoor swimming pool.
The first floor, with 590 m2 includes a (transparent) garage for 4 cars, a guest room (fully accessible) and an indoor pool with gym spot. The upper floor occupies 212 m2, divided by three bedrooms exposed to the south and to the roof terrace.
The central courtyard (kind of roman atrium and impluvium) visually links all family activities; collects rainwater, introduces light and oxygen into the heart of the house.
Outside, in the perimeter we established a vegetative recovery, with trees native species, to offer privacy to the garden and to the farmyard.
The walls and slabs are made of reinforced concrete. In the exterior this structures are covered by an External Thermal Insulation Composite System (ETICS), based in rockwool panels insulation. In the interiors we used plasterboard finishes.
About Innovation
Time, innovation and sustainability explain the form of architecture. Seeking with its form a passive way of building and living.
The project revisits the modernists experiences, but seeking to resolve issues that modernism did not solve at that time. Look for simplicity, but seeking the surprise; seeking the diversity of points of view and spatiality; seeking the freedom of transparency to the landscape and to the light, but without directly exposing the glasses to the damages of the sun.
We are in the north of Portugal, windy, cold, and rainy during 8 months of “winter”, but also with a lot of wind in the summer and spring. Outdoor swimming pools are therefore not sustainable. They are useless. We designed an indoor swimming pool whose water has the glass as a limit in winter, but when it opens the glasses in summer it “can touch” the grass of the garden. The pool yards shelter the people from the wind and frame the landscape.
Architecture is defined by the sculpture of its openings in the mass. The main entrance door and the garage door were designed just like two more openings, like all the others in framed glass. A glass-enclosed garage becomes another room in the house. It is a living space that does not need electricity. Finally, he seeks the advantages of the “Roman house” pointed by the atrium and the impluvium, a way to gather family activities and refresh the heart of the house.
The holistic work
This project is deeply embedded in a philosophy of integral sustainability. The sustainability of architecture is much more than the simple ecology of materials, or the treatment of construction waste. Sustainability begins with the image of territory, with respect for the history of architecture. Respect for regional tradition; to find the local technologies and local materials, those that require less transport effort and the best reveal the identity of the landscape. Respect for natural and energy resources.
The horizontal expression of the house is directly related to the land. Its volume seeks to dilute itself at the top of the hill. All spaces are fully accessible. For inclusive concerns, the house has a bedroom with a private bathroom on the ground floor. However, the house has an elevator for full accessibility of the two floors.
The global social concerns are evident in the expression of the architecture. The investment was applied in the most sophisticated and efficient construction technology: Quality of glass; climatization systems; domotics for energy consumption management and green energy production systems. Despite the ambitious program of the house, for a family with good financial capacity, the proposal rejected material excess and exuberance. The exterior walls and ceilings of the house are coated with a high-performance thermal plaster, with traditional appearance. The interior walls and interior ceilings are in traditional lime plaster. The floors are covered with european wood from certified forests. The windows are equipped with a double silver solar glasses with a special coating designed to reduce the amount of heat entering a building, this means that they can provide highest ratio of daytime profits and solar heat protection while providing neutral aesthetics.
The entire area of the room’s rooftop is filled with photovoltaic energy production panels.
Entry details
