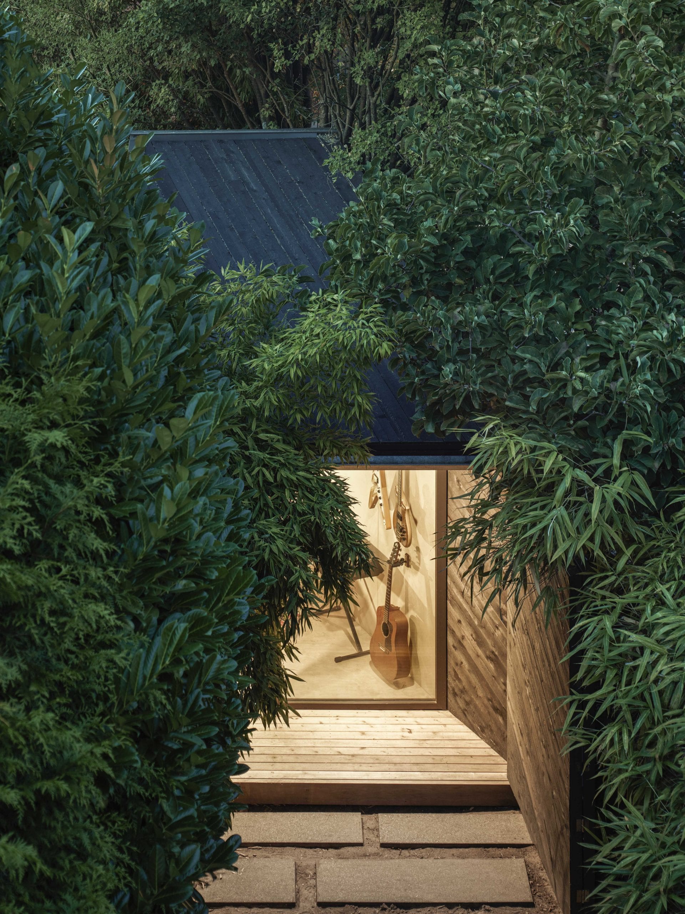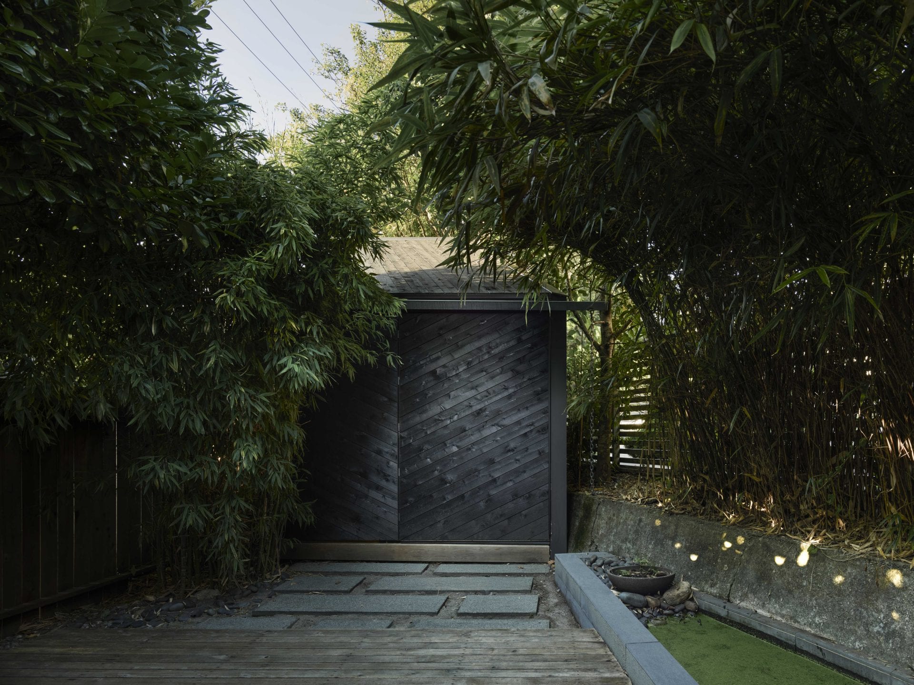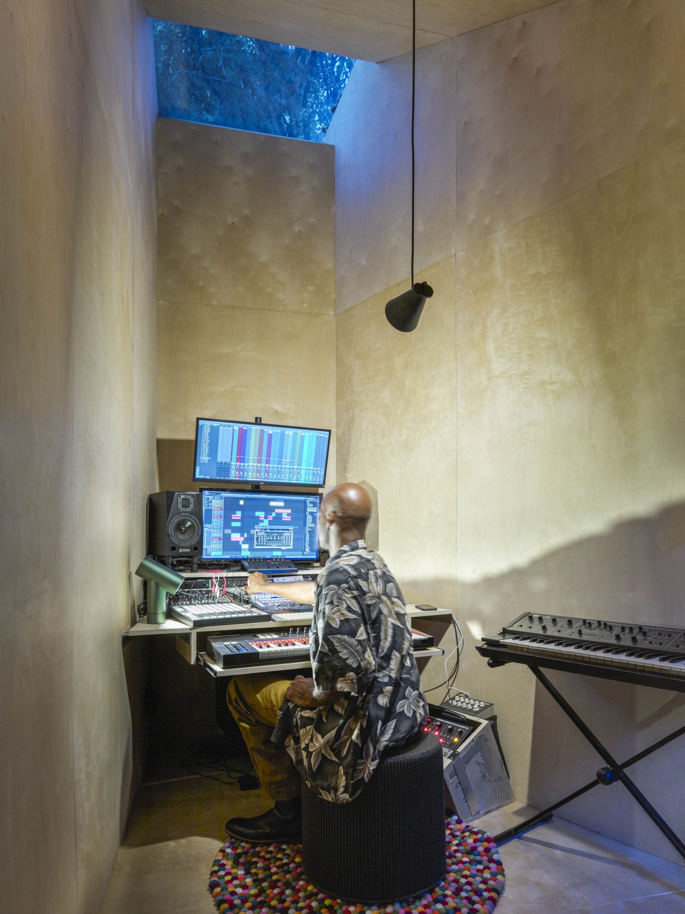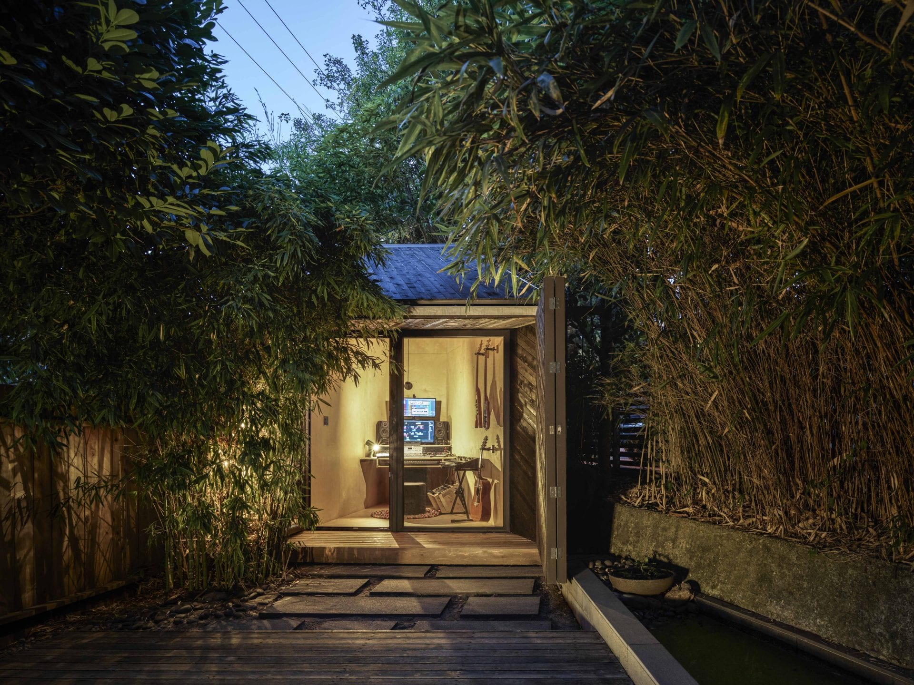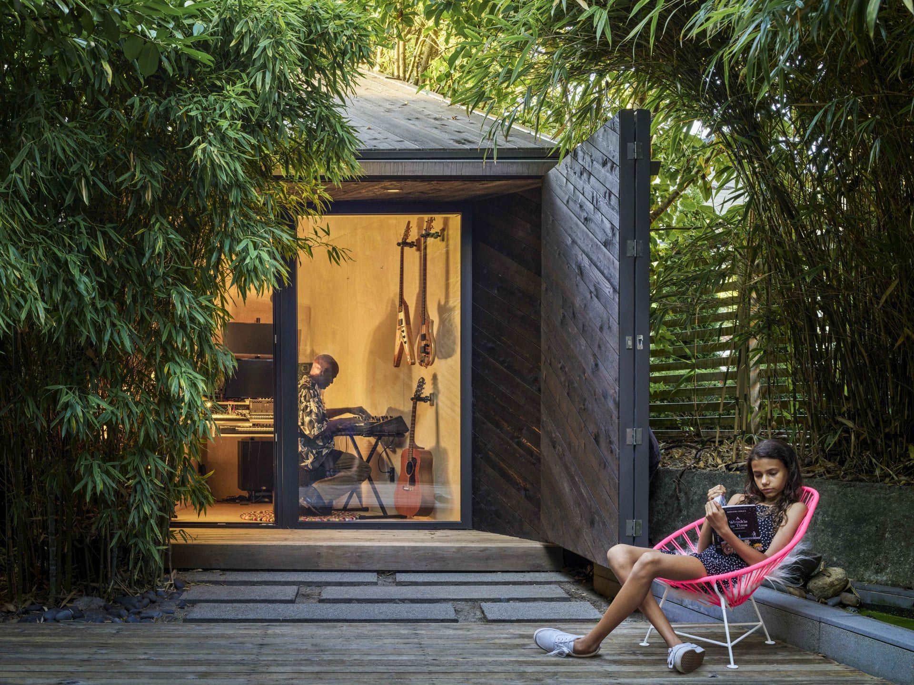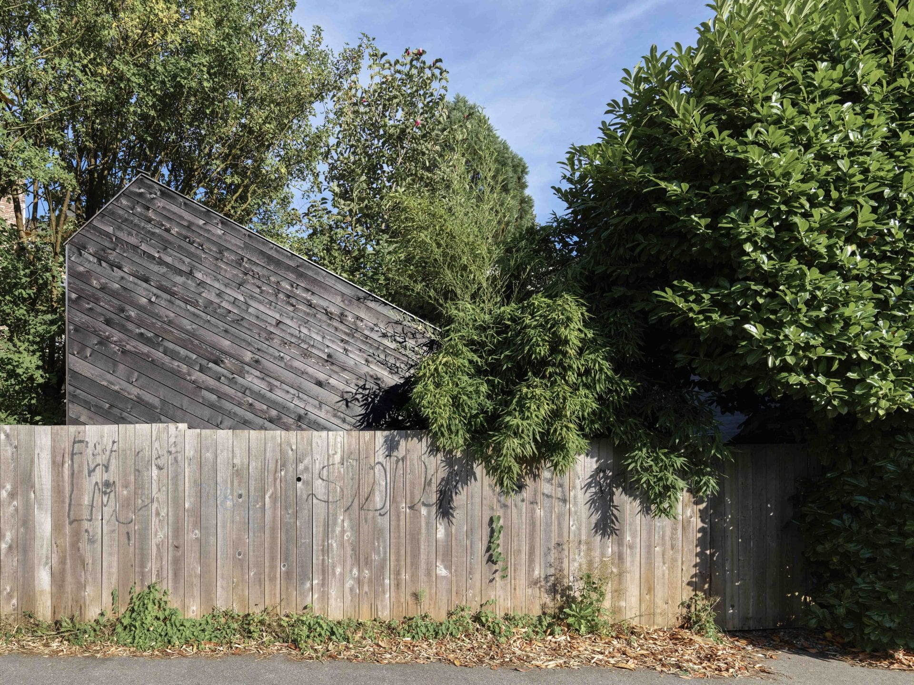Music Shed
Campos Studio
Project description
Vancouver, British Colombia, Canada 48 sq ft It is often a set of tight constraints that lead one to design interesting projects. We were approached to design a dedicated space to create music. After years of occupying leftover and impractical spaces in his house. On the surface this seemed like a simple request but given that the main house occupies the lots maximum allowed area on a triangular lot, it became clear that the only way to legally introduce an addition was through a provision the exempt structure measured less than 50 square feet. The unique triangular site allowed us to occupy the most unusable space on the site, generating an atypical footprint that is triangular in plan. Built out of simple materials and standard construction techniques. Built from simple materials and standard construction techniques, the form is further expanded vertically, soaring upward toward a single skylight which floods the interior with natural daylight. The shed provides a small but separate space, withdrawn from the activity of the main house. In its closed condition, the project appears as a singular object, back-dropped by the lush garden, a secret music box. When opened, it becomes integrated into the garden, its deck transforms into a courtyard. A sanctuary dedicated to the creation and production of music.
Project details
Share project
