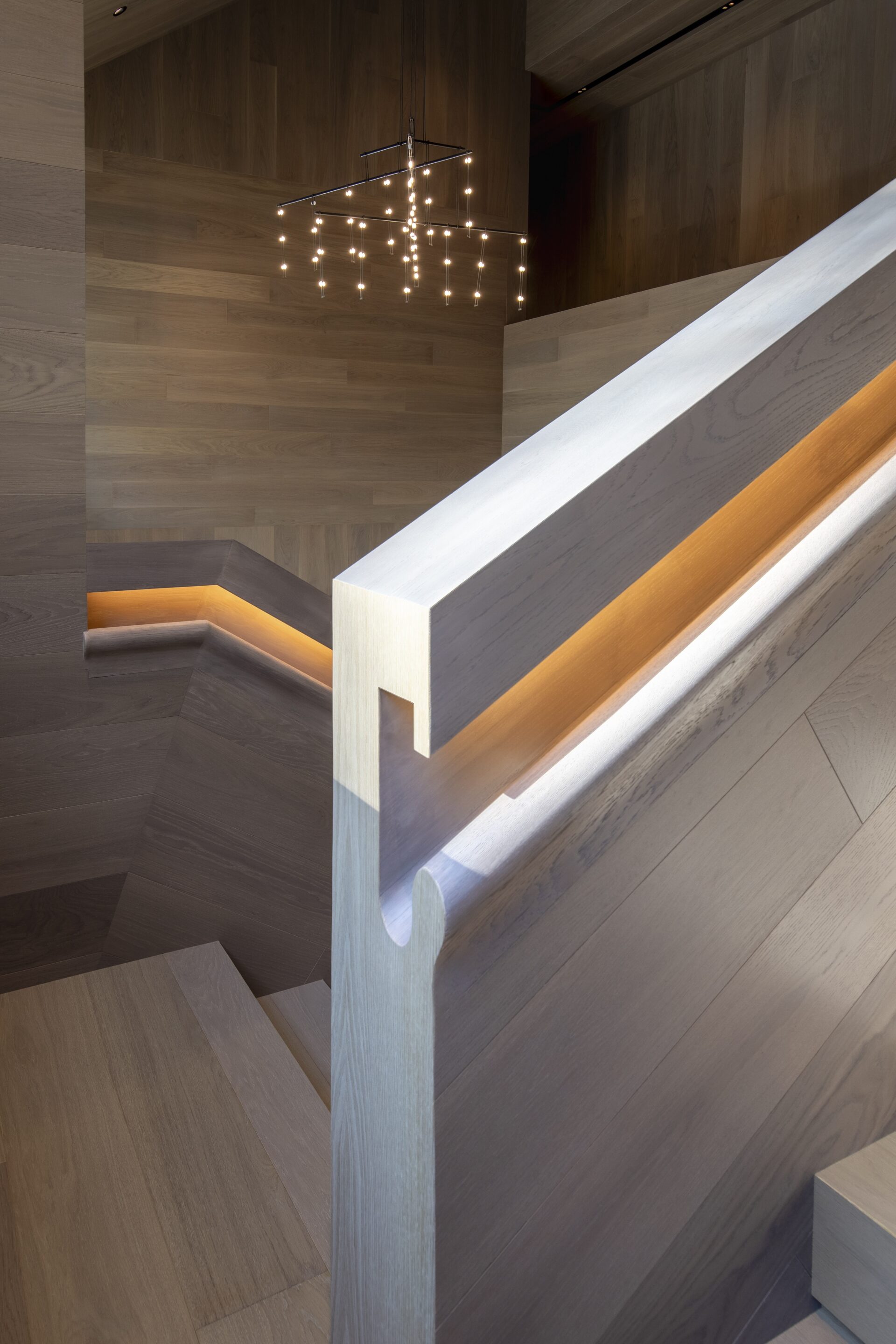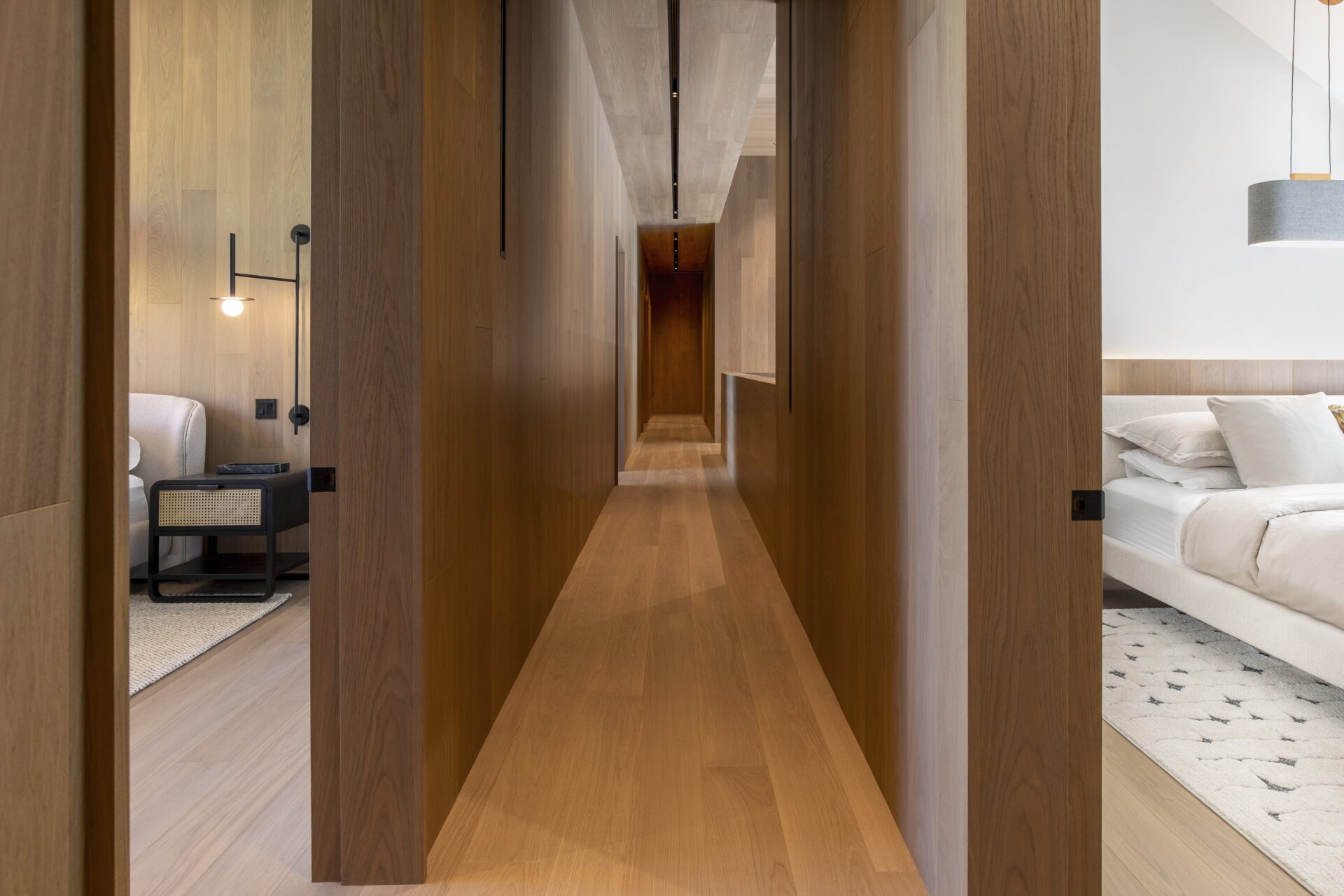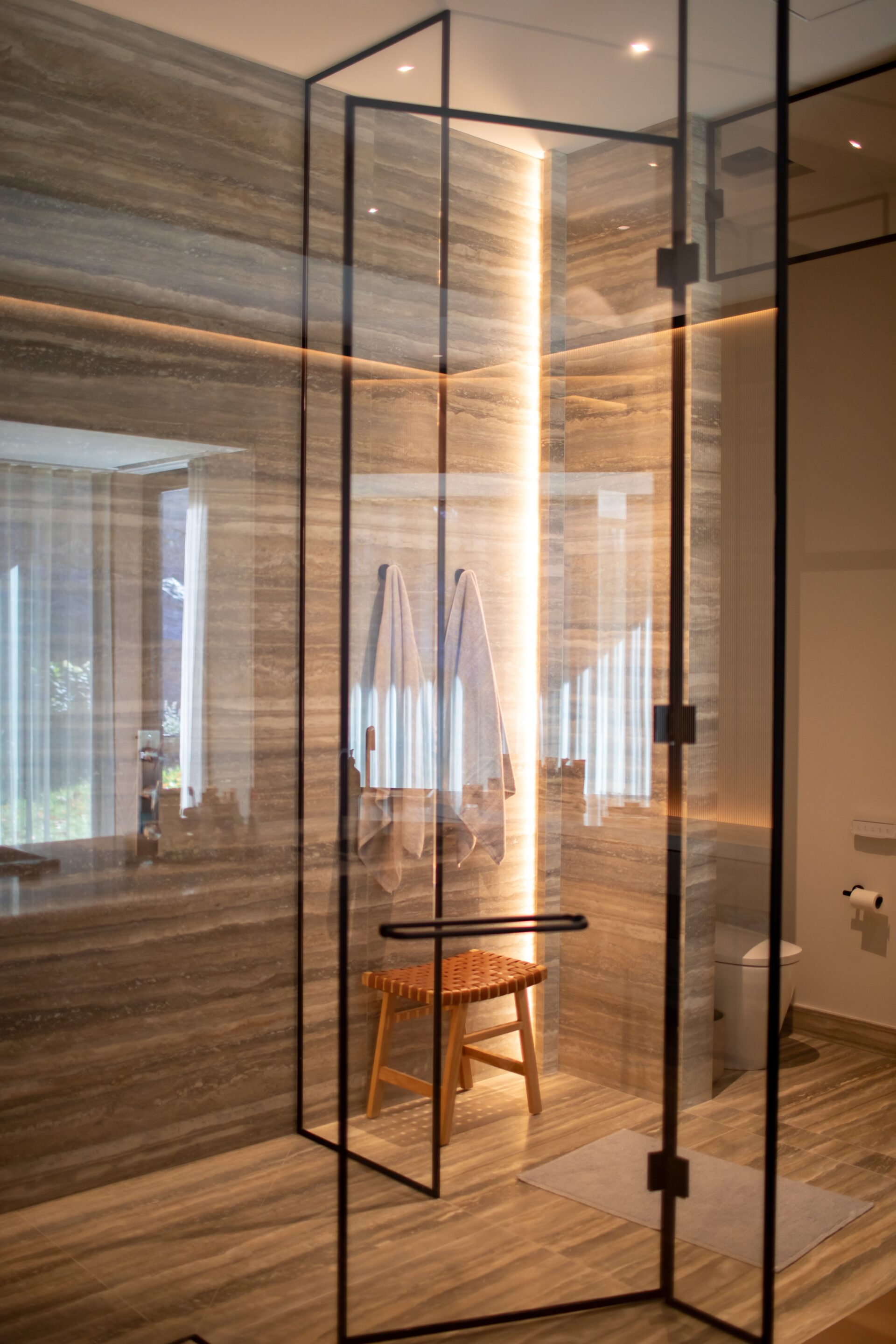Muskoka Cottage: A Measured Dialogue
Chapo Design Inc.


Short description
Set high above the shoreline, this luxury Muskoka cottage is conceived as a measured dialogue between space, light, and landscape. Through renovation and expansion, the design dissolves the boundary between old and new, shaping a unified spatial narrative where transitions become nearly invisible.
The home unfolds in deliberate sequence. Each space offers its own sense of arrival, whether entering through the threshold, descending the sculptural stair, or approaching the kitchen and bar area. Movement is choreographed to heighten awareness and invite discovery, reinforcing the connection to the surrounding environment.
At the core stands a custom staircase, minimal, grounded, and precise. Strategically concealed at first, it emerges gradually as one moves through the space. A subtle lighting strip embedded in the handrail casts soft illumination on each step, transforming function into atmosphere. The stair embodies the project’s central idea: elegance through restraint, meaning through experience.
Glazing has been carefully placed to frame curated views. Each window captures shifting moments of lake, forest, sky, bringing natural light deep into the home. These views are not backdrops, but active participants in the spatial experience. Indoors and outdoors are in constant conversation.
Social flow is central to the layout. The descent to the main level leads directly to a custom bar, a point of gathering, welcome, and rhythm. The kitchen follows, anchored by a generous island that connects preparation with interaction, functionality with hospitality.
Material choices define the home’s identity. Raw wood planks, local granite, and natural travertine were selected not as surface treatments, but as extensions of the landscape itself. Wide boards line the walls and ceilings, chosen for their knots, grain, and imperfections. This textural honesty trades refinement for a quiet, grounded presence.
The design allows the materials to speak. As light shifts throughout the day, surfaces respond, revealing detail, casting shadows, animating space. Texture becomes a medium for time.
Lighting is integrated, quiet, and intentional. It does not decorate, it reveals. The ambient effect is both atmospheric and functional, especially as daylight fades and the home becomes more introspective.
Each bedroom offers a distinct atmosphere, shaped through subtle variations in wallpaper, furnishings, and light. Though individual, they are held together by a shared sensibility, one of calm, connection, and rhythm.
This is not simply a seasonal residence. It is a place designed for lasting resonance, to setting, to light, to material, and to the people who inhabit it. Every detail contributes to a quiet, enduring dialogue between human presence and the natural world.
The result is a home that feels both composed and spontaneous, where nothing calls attention to itself, yet everything contributes to a lived, immersive experience. A retreat not of escape, but of belonging.
Entry details


















