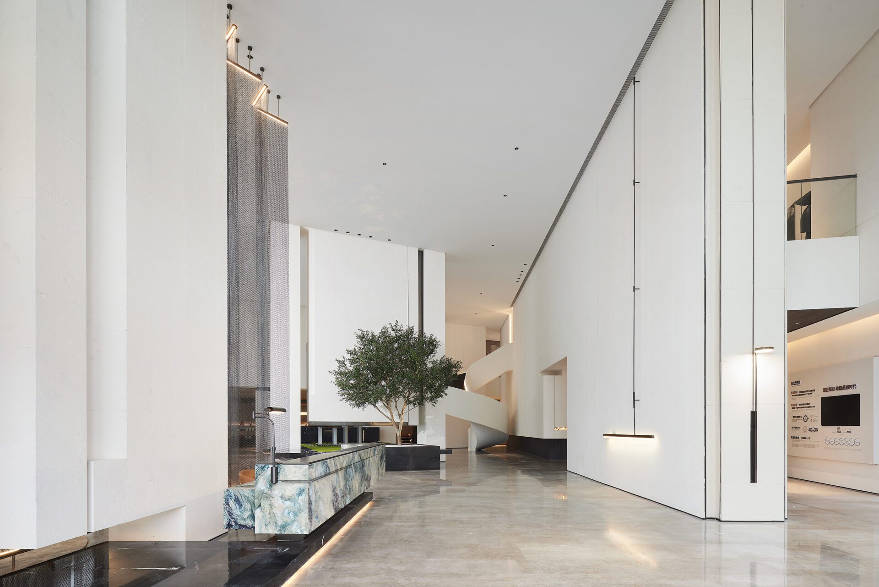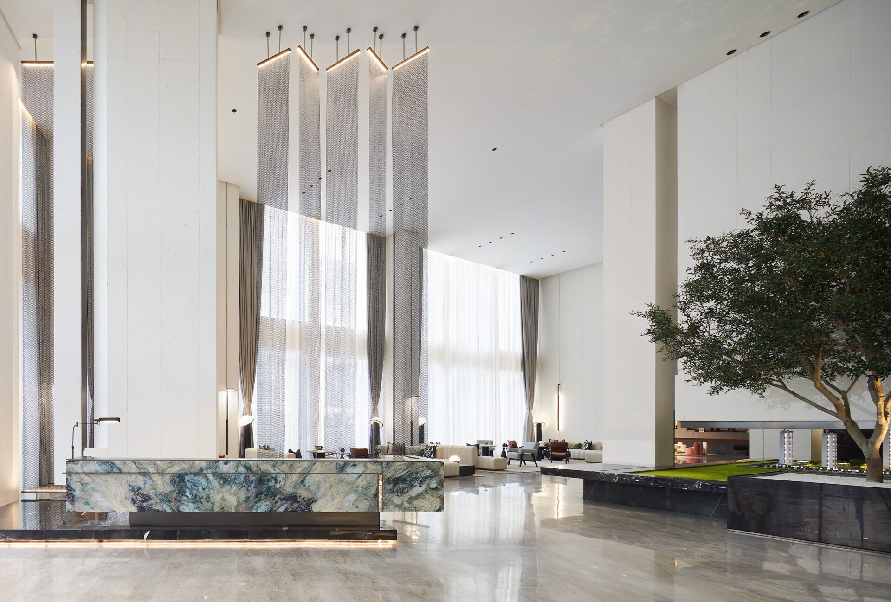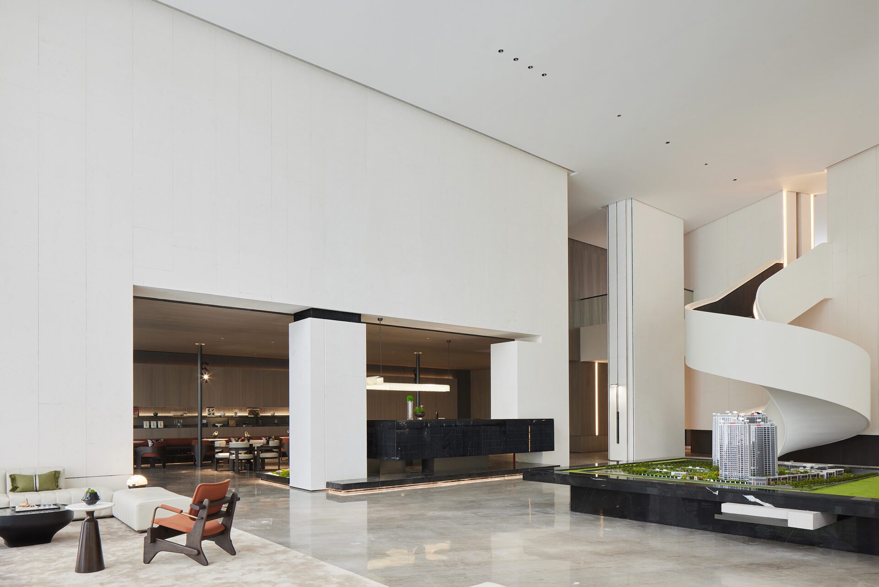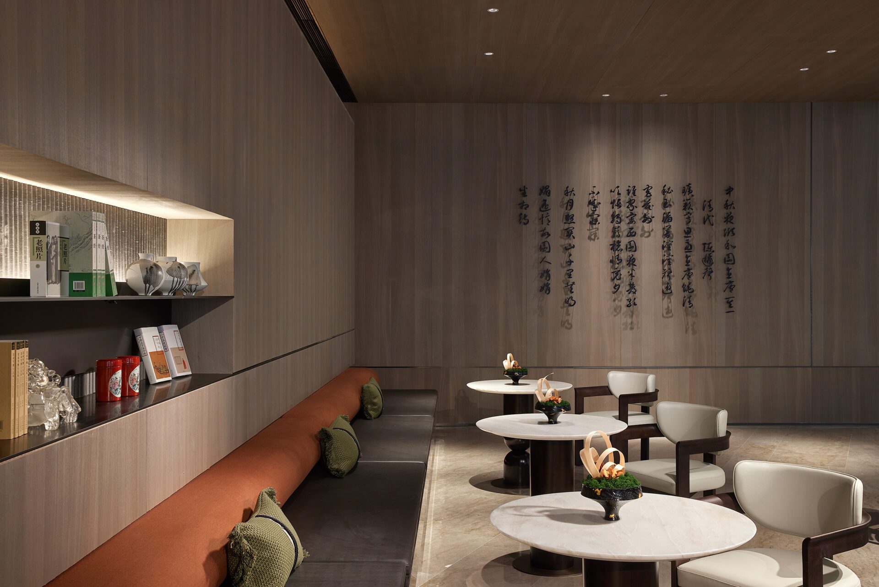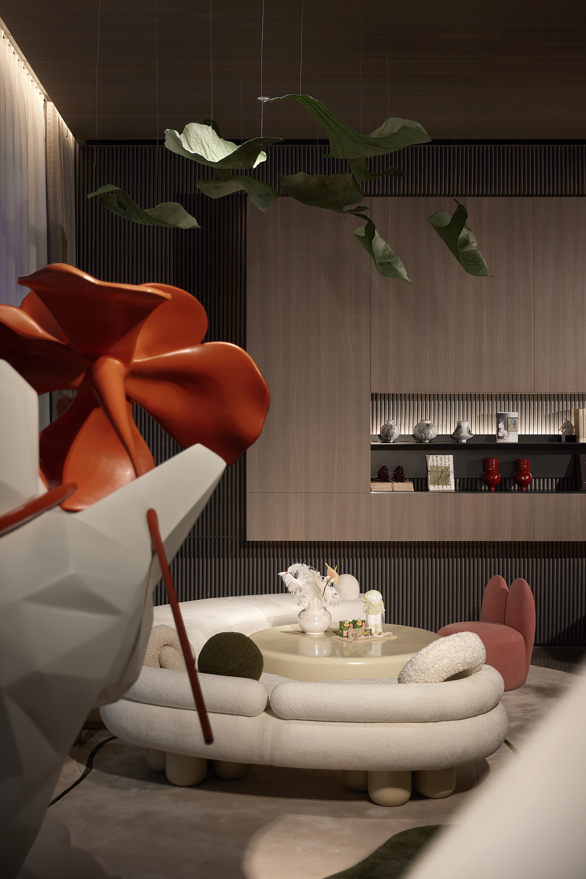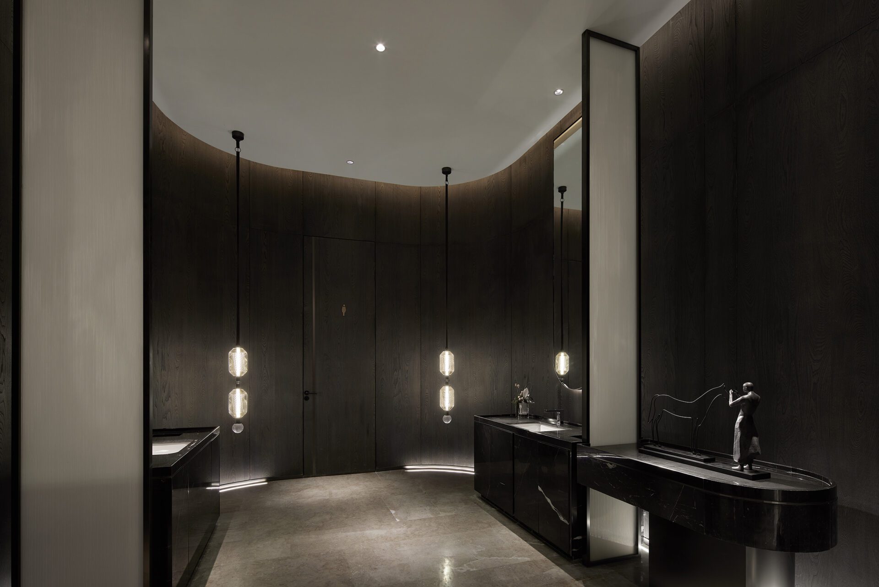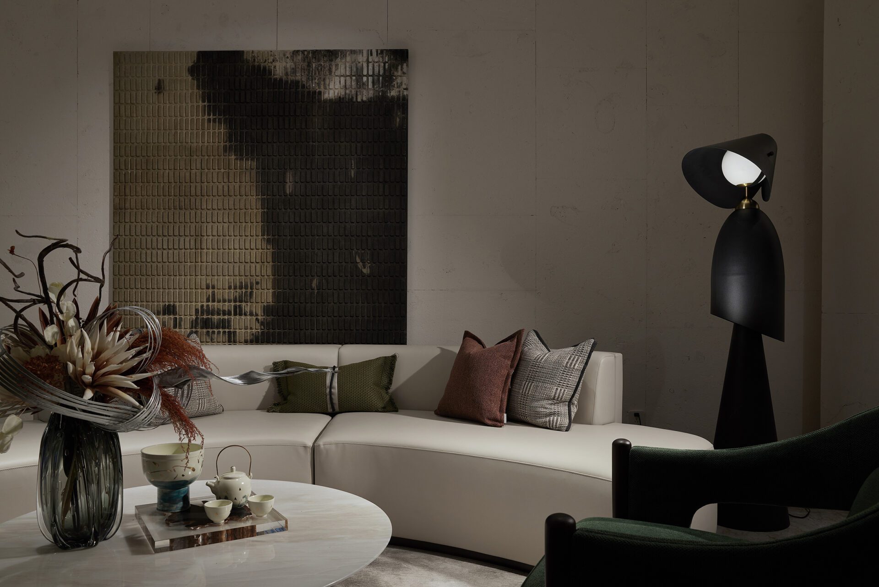Nanjing Huafa Yihe Seasons Sales Center
Muse & Wisdom Space Design


Short description
This project is located in the key development area of Yanziji, the main city of Nanjing. It is jointly developed by two state-owned enterprises, Yiju and Huafa. The total construction area is about 170,000 square meters, creating eight 28-33-storey residential buildings, with a construction area of about 14000 square meters and 2-3 floors of commercial buildings. It is equipped with high-quality elite clubs, including thermostatic swimming pools, fitness space and Little Country Craftsmen School. This case is its sales and exhibition center.
The inspiration of the design comes from the urban personality of Nanjing, which is both classical and fashionable, dignified and artistic.
The designer reinterpret the fashionable, elegance and free lifestyle with contemporary design language, advocating the future home orientation and lifestyle, comprehensively enhancing the space psychological premium of the prospective owners, which is helpful for marketing.
The lobby is bright and spacious. With architectural thought. The interior is designed simple and bright, with a sense of power. Color matching is minimal and elegant, dark lines outline the leaving blank space, creating an immediate sense of the museum.
In the negotiation area by the window, large floor-to-ceiling windows blur the boundary between indoor and outdoor, create displays of the light and shadow as a romantic melody all over the daily time, restoring the aesthetic space of symbiosis between man and nature.
In the negotiation area under the 2-story space, with warm wood veneer and gentle atmosphere light, the designer gives the space a soft humanistic temperament, awakening the sense of identity of users.
Drawing inspiration from the mortise and tenon structure of Nanjing's ancient buildings, a homocentric squares bar is inserted between two columns by designer,to serve negotiation areas both internally and externally.
The gentle spiral staircase presents a poetic and elegant form and temperament in its structure, creating a dynamic volume.
By using the technique of framing in Oriental gardens, designer create a interior garden experience of changing scenery by steps with indoor natural landscapes such as dead scenery, moss, water and trees.
Entry details
