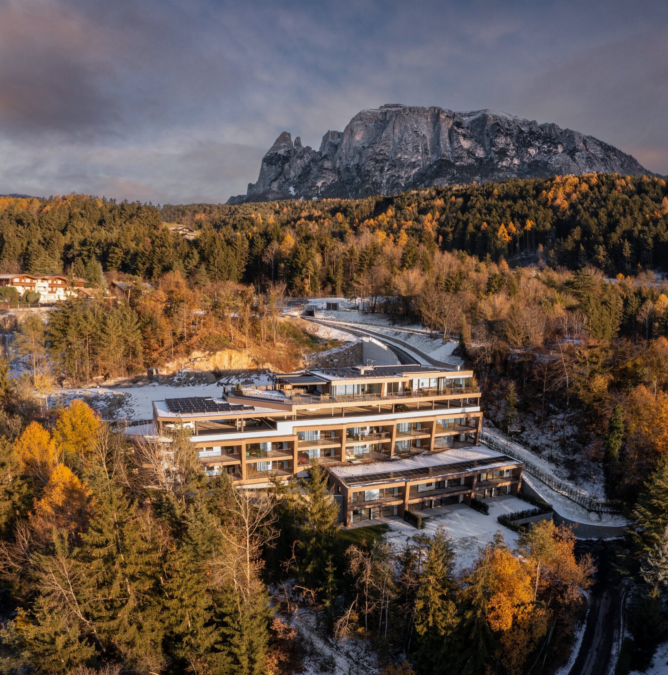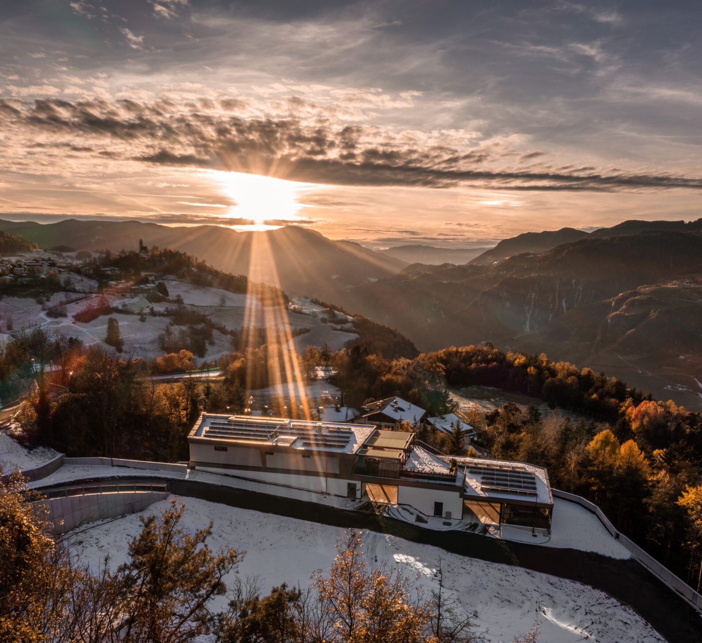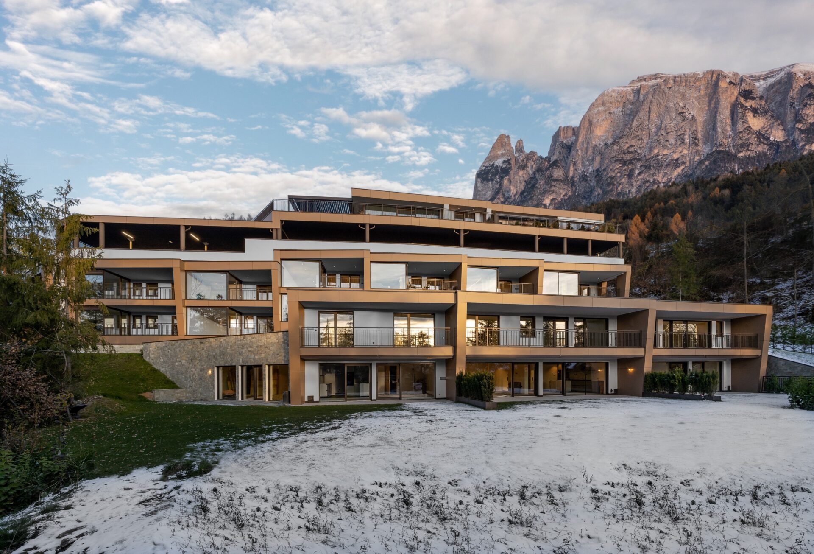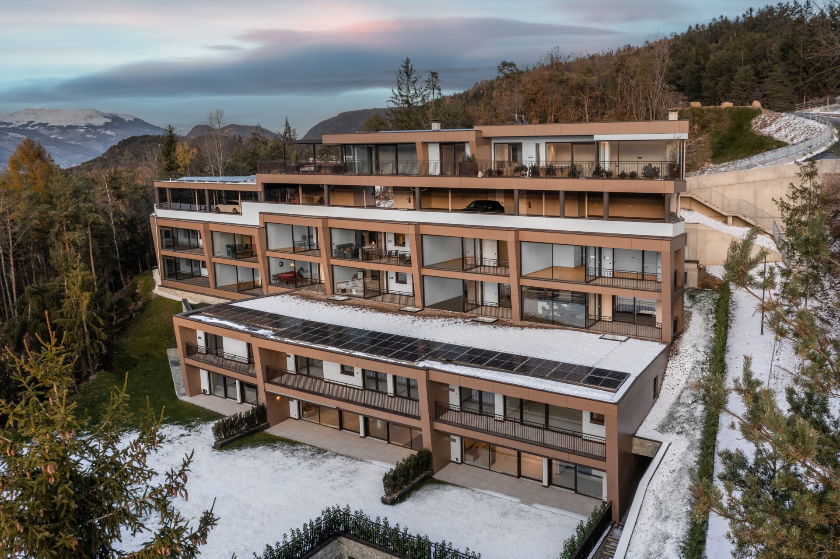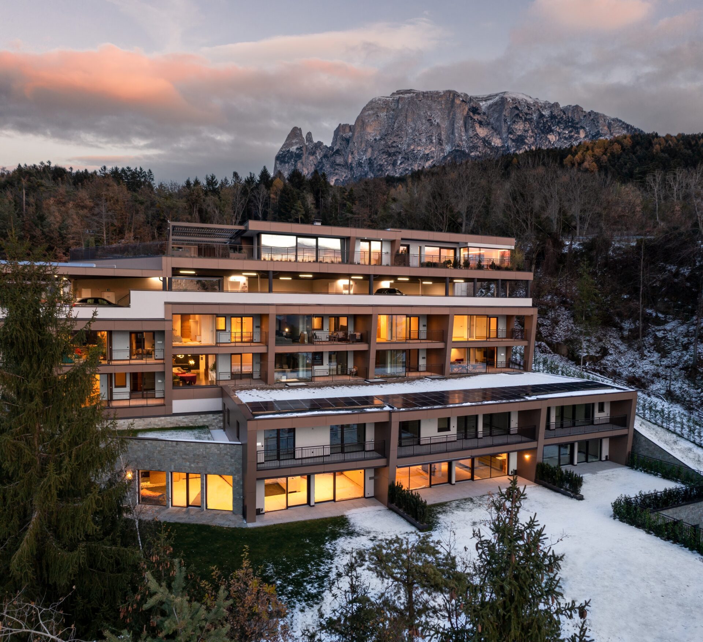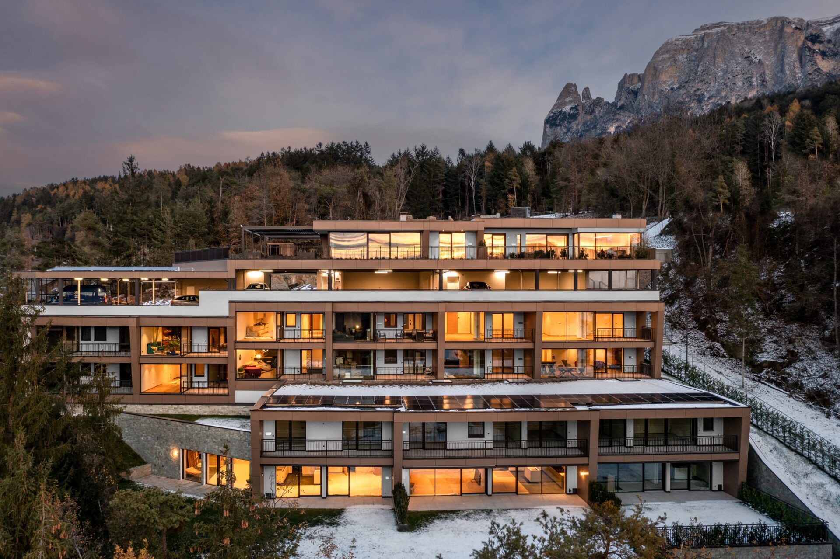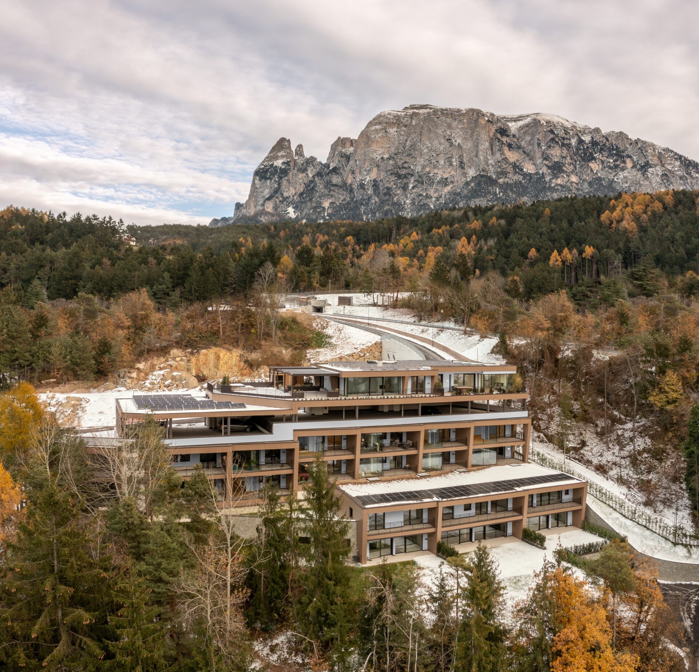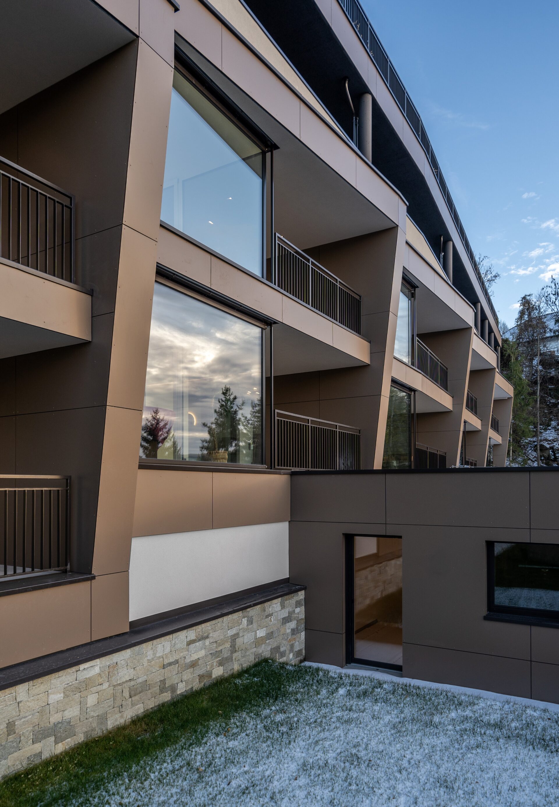Nature Home Dolomites
UPC Architects


Short description
The project is an example of modern design and sustainability, situated on a compact building plot nestled on a hillside. The layout and architecture have been planned to maximize both privacy and the surrounding views while maintaining a harmonious relationship with nature. The building, composed of seven floors, offers a unique living experience, where only two levels are visible from the access road. These upper levels house penthouse apartments and an open garage, blending effortlessly into the environment.
Each apartment functions as a self-contained home, offering comfort, privacy, and spectacular views. Strategic niches are incorporated throughout the design, enhancing both the interior layout and the overall aesthetic of the structure. These niches not only create private outdoor spaces but also allow natural light to flood the interior, creating a sense of openness without sacrificing seclusion.
The building consists of two main blocks, designed in a compact form that adapts to the hilly terrain. Each level is crafted to offer a unique perspective of the surrounding environment. Nestled within a forested landscape, the structure strikes a balance between modern architecture and the serene tranquility of its natural surroundings, offering occupants an experience that blends contemporary design with the peaceful calm of the outdoors.
Despite the challenge posed by a single vantage point for views, the design skillfully overcomes this by incorporating floor-to-ceiling glazed corners and thoughtfully placed niches. These features invite abundant natural light into the space while offering expansive, unobstructed views of the forest and hillside beyond. The result is bright, airy living spaces that create a tranquil and inviting atmosphere throughout the home.
Sustainability is a cornerstone of this project. As an A Nature climate house, it integrates cutting-edge technologies and environmentally responsible solutions to minimize its ecological footprint. A photovoltaic system generates renewable energy, contributing to the building’s green credentials and powering the heat pump system that ensures year-round comfort.
The central heat pump serves as the primary source of heating, utilizing renewable energy to maintain an optimal temperature throughout the year, further reinforcing the project’s commitment to eco-friendly living. These sustainable features make the building an exemplary model of responsible, environmentally-conscious design.
Ultimately, this project strikes a balance between modern design, privacy, sustainability, and comfort. It offers residents not only a unique living space but also a deep connection to nature. With its innovative green technologies and thoughtful architectural approach, this hillside residence demonstrates how contemporary homes can be both functional and environmentally responsible.
Entry details
