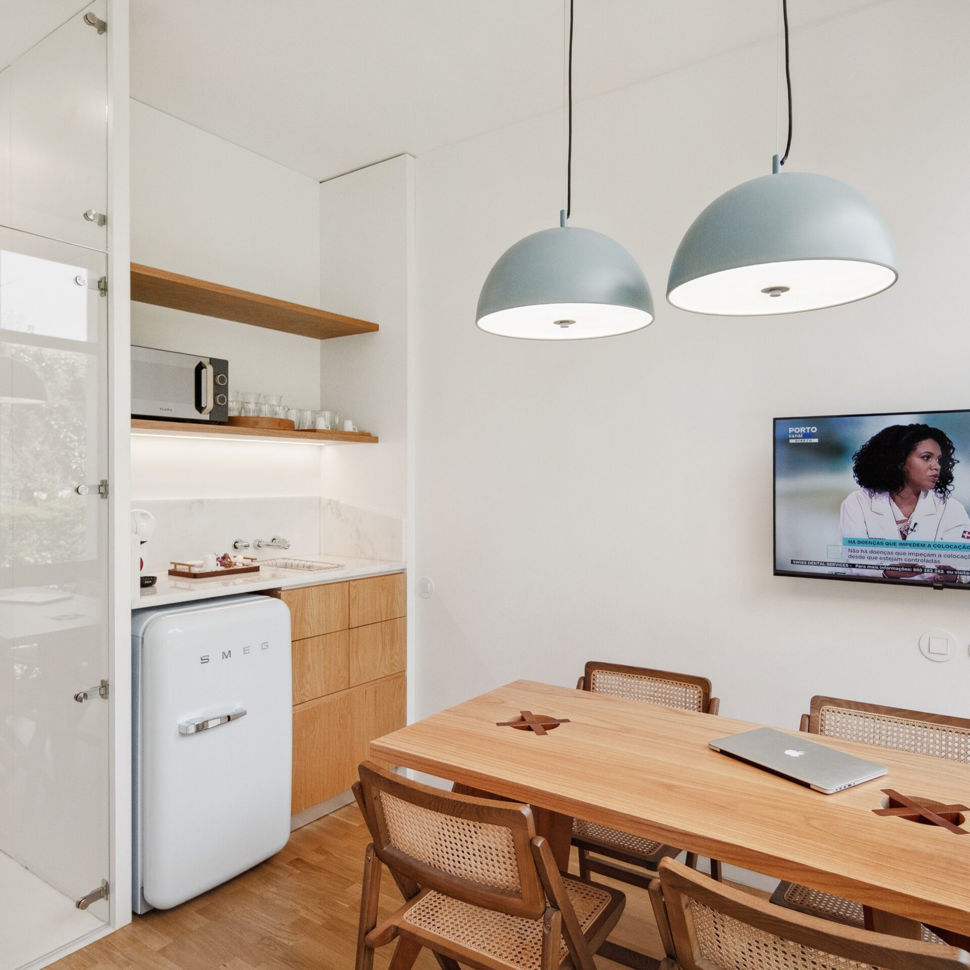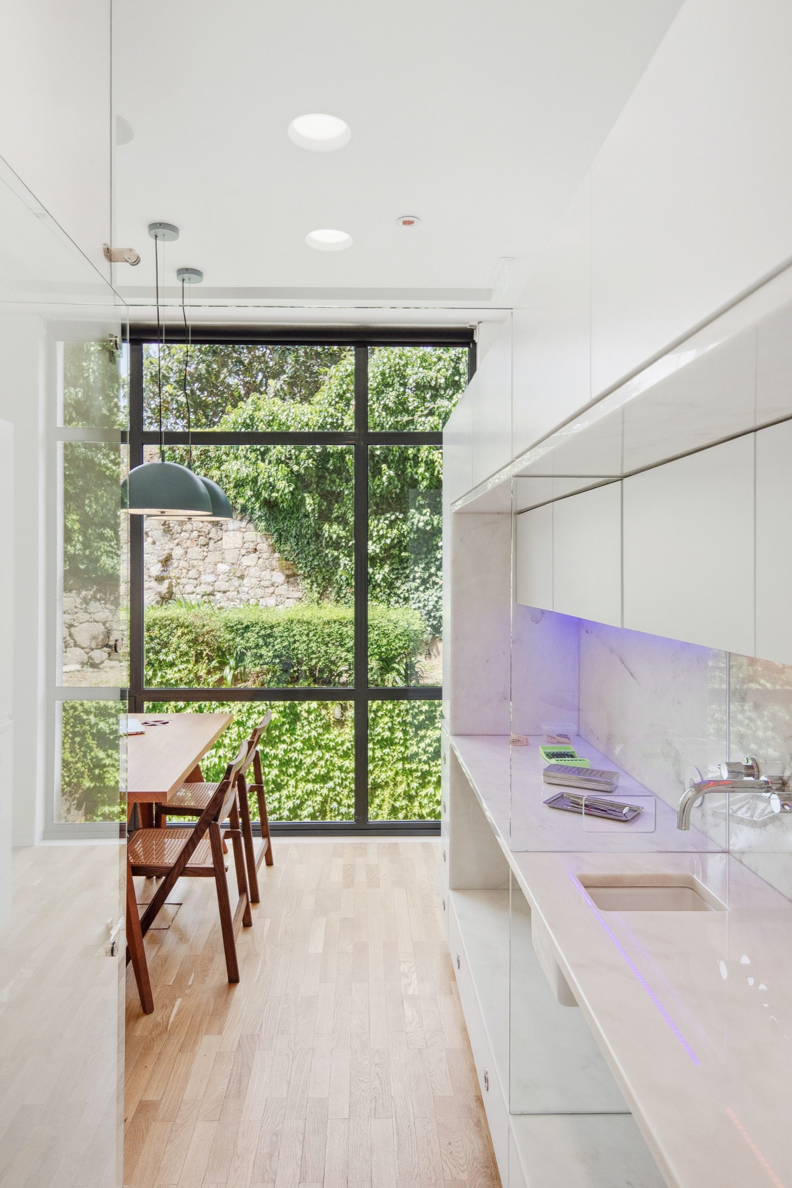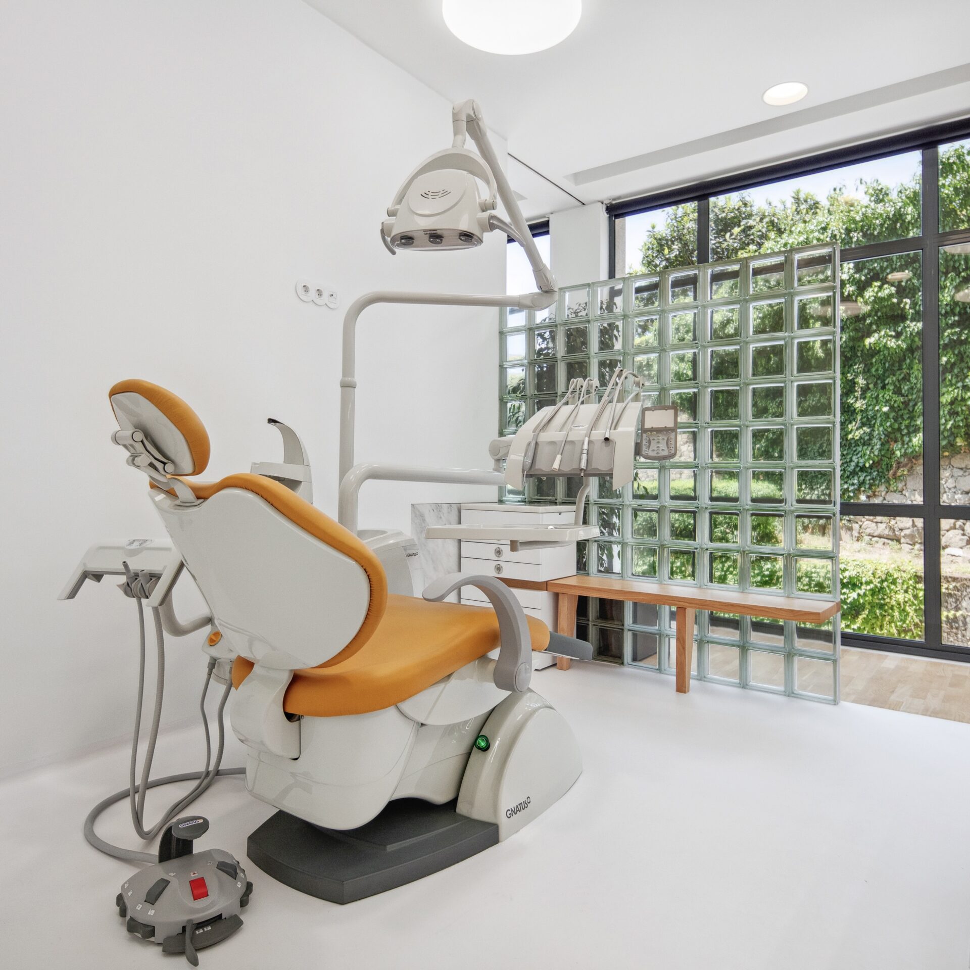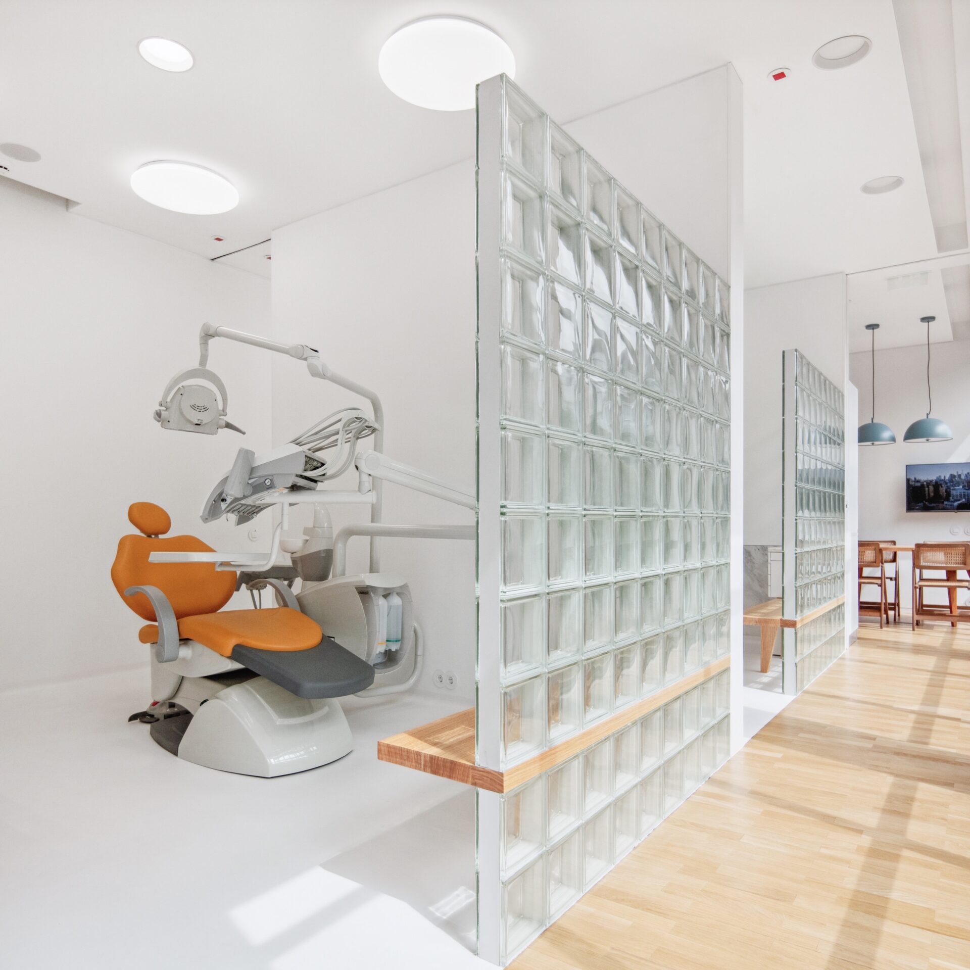Nery do Vale Clinic
Tiago do Vale Architects


Short description
Nery do Vale Clinic seeks to reconcile technique and sensitivity, function and care.
The project begins with a pre-existing space marked by an austere, cold, and intimidating atmosphere -a trait common to many clinical facilities- where a blind corridor devoid of natural light led to overcrowded rooms, organised contingently, with makeshift solutions that, while attempting to respond to multiple functional demands, neglected the inclusion of a proper consulting room or a kitchenette serving the whole.
Yet, there was a strong latent potential for connection with the outdoors and with nature.
The proposal therefore aims to create a serene and welcoming environment, capable of countering the intimidating image often associated with dental care. To this end, technical imperatives -asepsis, disinfection, ergonomics- are reconciled with a spatial language of domestic, warm, and calming character.
The warmth of wood and the careful design thus become tools of comfort, evoking textures and memories that bring the clinic closer to the notion of home.
The reception area, the first point of contact, sets the tone for the Clinic’s overall experience. A wooden parquet inlay, informal armchairs, a reception counter designed like a writing desk, and subtle chromatic accents compose an environment that distances itself from the conventional clinical universe, instead invoking familiarity and domestic comfort.
Circulation now follows the light, along wood flooring, reinforcing the relationship between the clinic and an old granite stone wall, integrated into a well-defined green setting.
Between the corridor and the treatment rooms, a wall of glass blocks mediates the relationship with the exterior, where the natural greenery unfolds as a therapeutic landscape. It is towards this landscape that the dental chair is oriented, with the inclusion of a discreet bench to accommodate a possible companion.
Support furniture abandons a technical vocabulary and draws closer to a domestic one, evoking the design of sideboards and glass cabinets. Yet this does not compromise the technical performance of the rooms, which feature seamless, anti-static flooring, washable and disinfectable surfaces, and neutral, abundant lighting carefully distributed to eliminate shadows and ensure optimal visibility.
Warm lighting, reserved for waiting areas, the consulting room, and shared circulation spaces, underscores the identity and character of each moment.
Running parallel to the patients’ path -aligned with the exterior openings- is a second route, used strictly for clinical purposes. This allows for the separation between common and clinic circulations. Developed through sliding doors, it ensures both connection and containment between rooms.
The consulting room once again references the domestic world: timber, informal furniture, the use of colour, and the inclusion of a small kitchenette all contribute to a workspace that is also a place for meeting and listening.
The sterilisation area, laid out longitudinally between the contaminated and clean circulation routes, enables sequential procedures in accordance with the technical demands of medical practice.
Finally, the intervention also includes dedicated spaces for orthopantomography and a sanitary facility that, in turn, provides access to a changing room and technical area.
The design of the Nery do Vale Clinic offers a reflection on the role of architecture in medical care, not merely organising functions but offering, through design, comfort, dignity, and sensitivity. The proposal rescues the clinical experience from a purely technical and impersonal domain, projecting it towards humanity, empathy, and closeness.
This is a place where natural light, materiality, and nature participate in the medical act, welcoming and reassuring: a space that, while profoundly functional, does not renounce its affective dimension. At a time when technique threatens to overshadow empathy, this proposal offers a reconciliation between both worlds, presenting architecture as an instrument for care.
Entry details


















