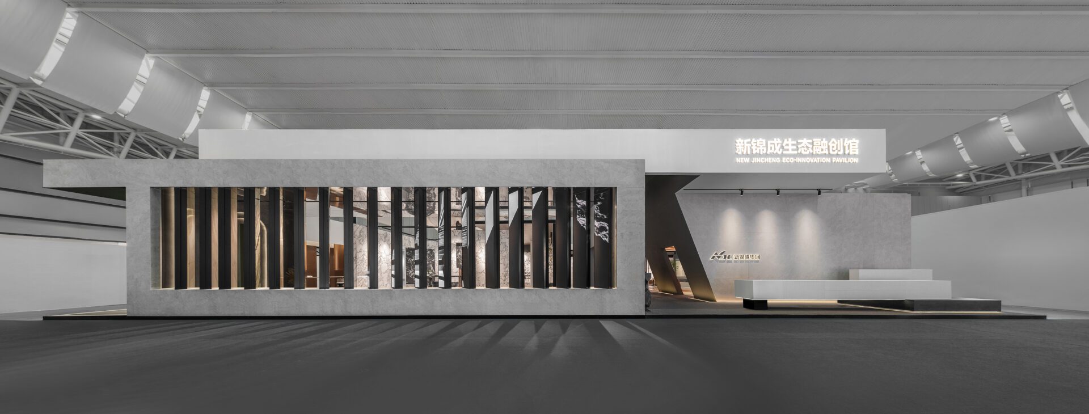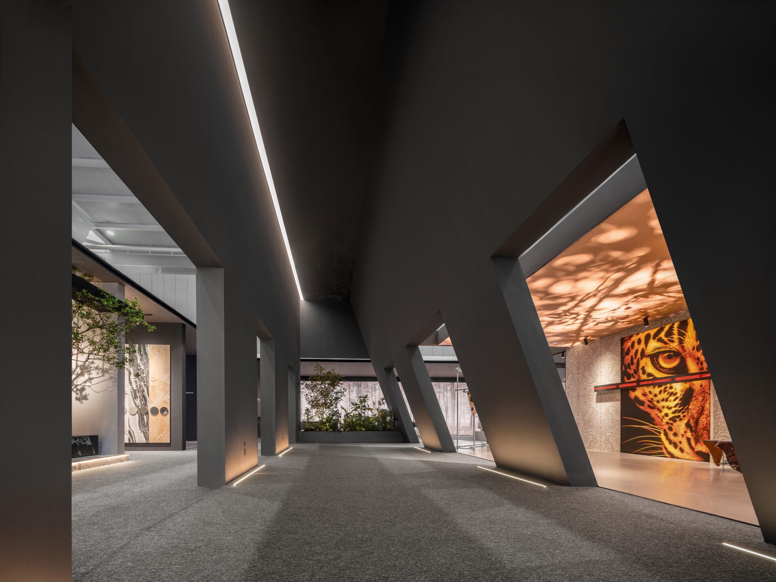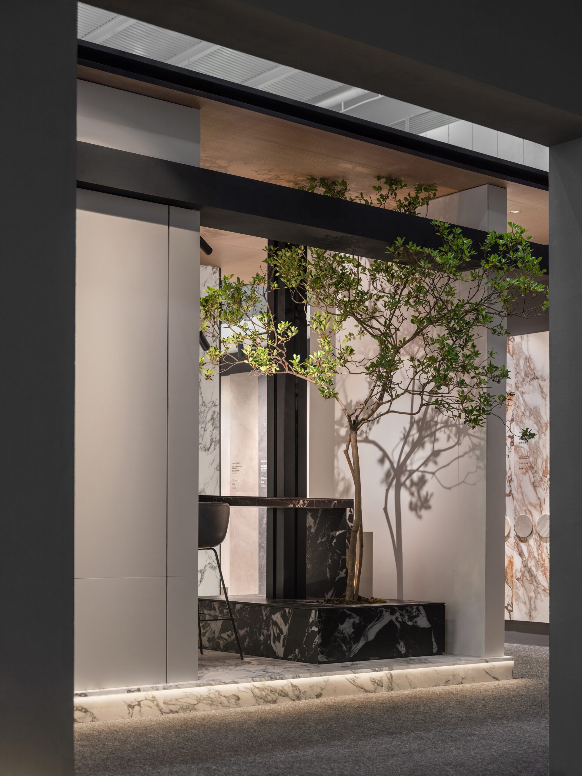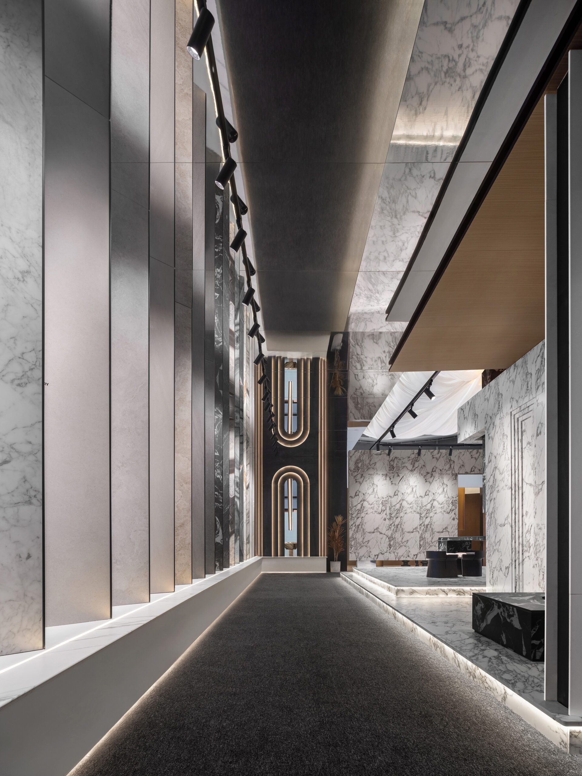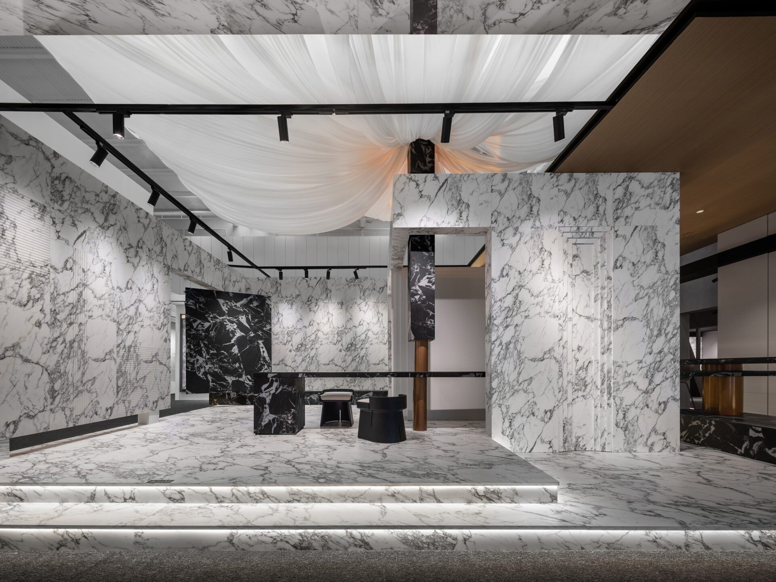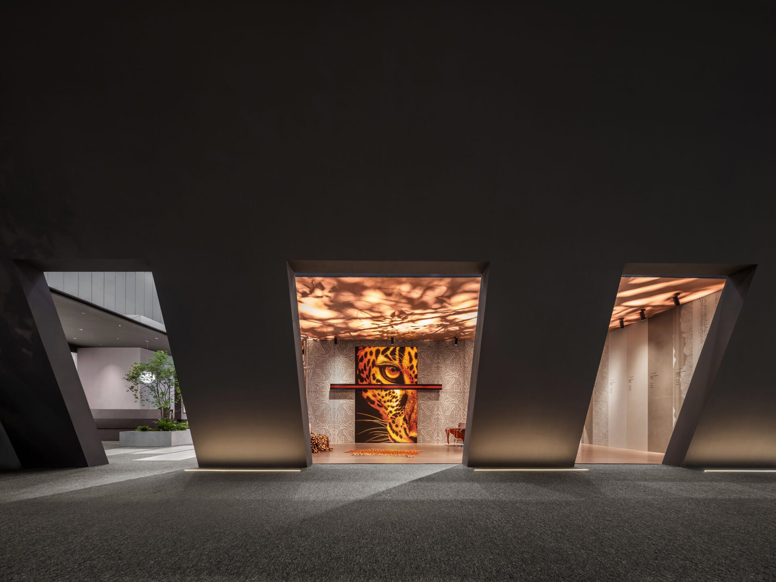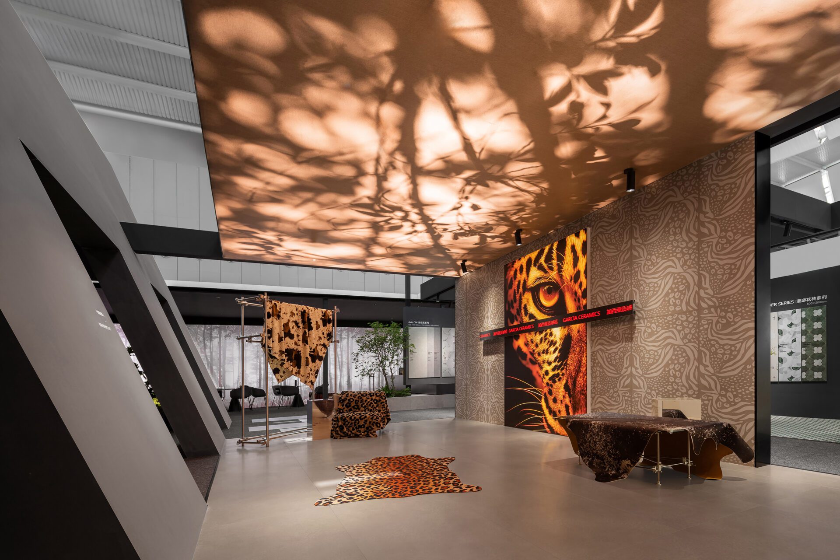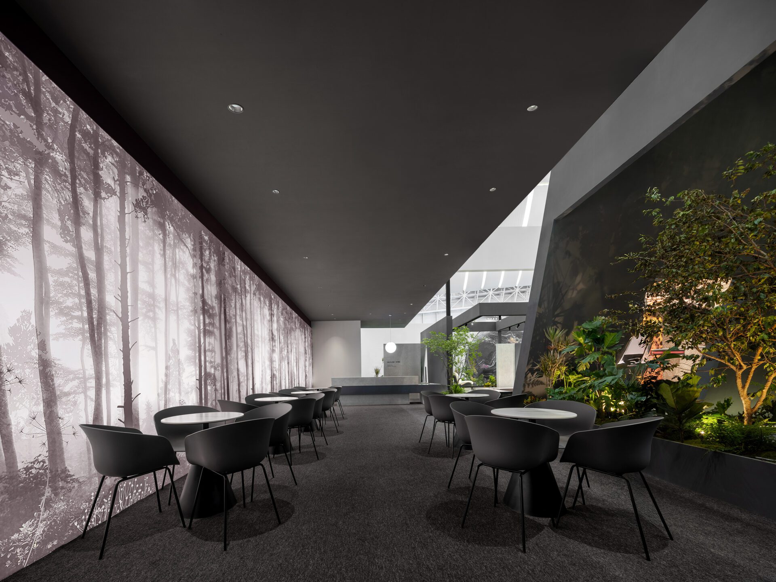New Jincheng Eco Innovation Pavilion
MOC DESIGN


Short description
The pavilion reshapes natural experiences through deconstructionist techniques, creating a powerful spatial form with geometric volumes. Three geometric blocks are cut, overlapped, and shifted in depth, compressing into a ritualistic progressive spatial sequence. Vertical blades on the facade establish a rhythm of solid-void interplay, enhancing visual hierarchy while creating a breathing sensation. The partially visible interior scenes ignite exploratory desires.
The architectural gray space between geometric volumes forms an entry channel. Dark gray concrete clads the interior walls, with embedded linear light strips outlining a cool-toned silhouette on ceilings and side walls. Centered on "Nature", the pavilion divides into two thematic zones: "Nature/Serenity" and "Nature/Wildness". Openings along the main corridor respond to thematic divergence, leading to distinct spatial scenarios. Extreme contrast between openings constructs a spatial script: collision of verdant glows and beastly pupils conveys distinct spatial personalities before entry, guiding immersive exploration.
This zone deconstructs natural rhythms through minimalist architecture, employing materiality, light, and spatial sequencing to craft an oriental-philosophy-imbued immersive field. Seriated stone slabs build vertical rhythm, engaging in virtual-actual dialogue with mirrored ceilings. The stone-clad space eliminates superfluous decor, letting material texture and light articulate product narratives.Pure white drapes cascade from dark ceilings, softening the stone volumes to create a "dialogue between rigidity and softness. Wooden ceilings infuse warmth into the modern stone-and-fabric base.
The opposite zone constructs space with fiery life energy. A leopard head totem serves as the visual core, generating spatial tension. Dappled tree-shadow light screens simulate jungle light penetrating leaves, creating respiratory sensation. Tactile leather displays and rugs form dual narratives with veined leopard-pattern tiles. By balancing light control, industrial order, and wild genes, the designer transform primal vitality into tangible contemporary art symbols.
Beyond the wildness zone, a giant misty forest mural connects both themes. Its hazy brushstrokes extend the serenity atmosphere while buffering wild intensity, achieving symbiosis in tranquil light.
Entry details
