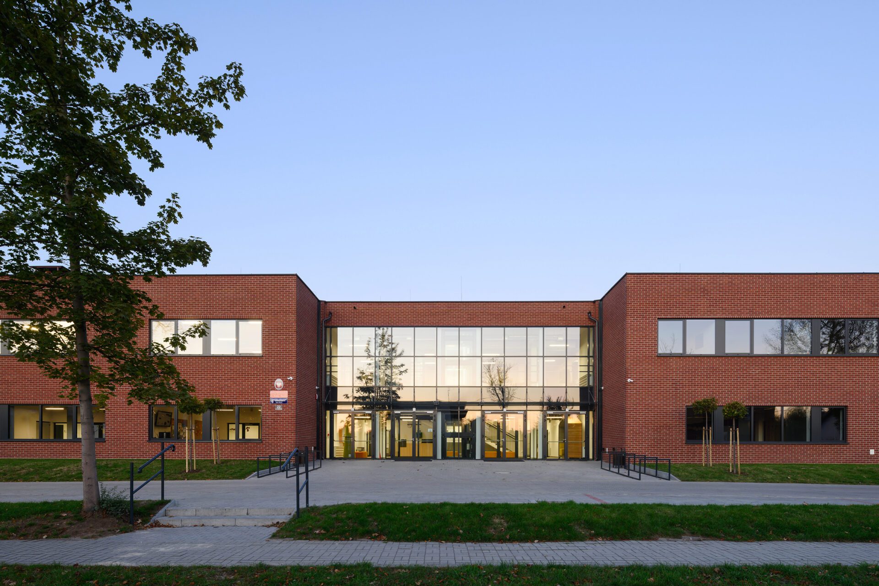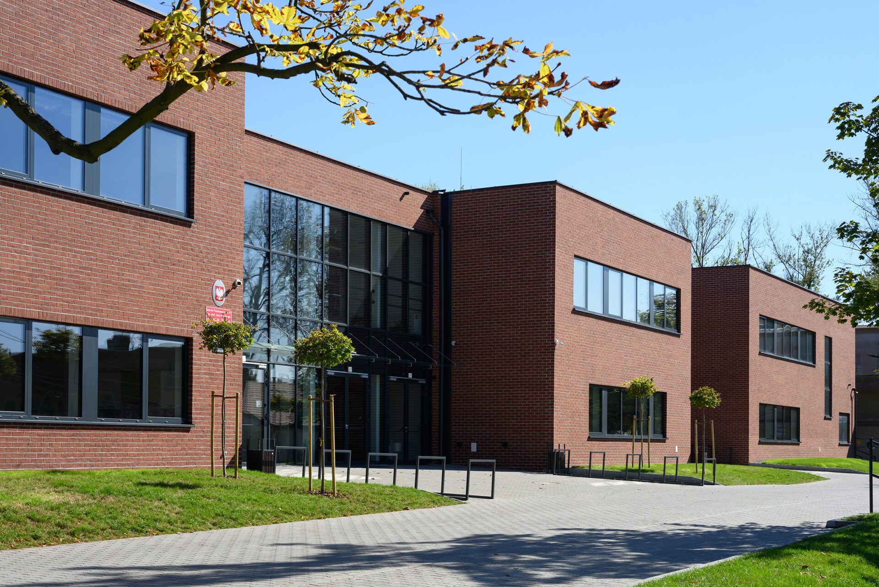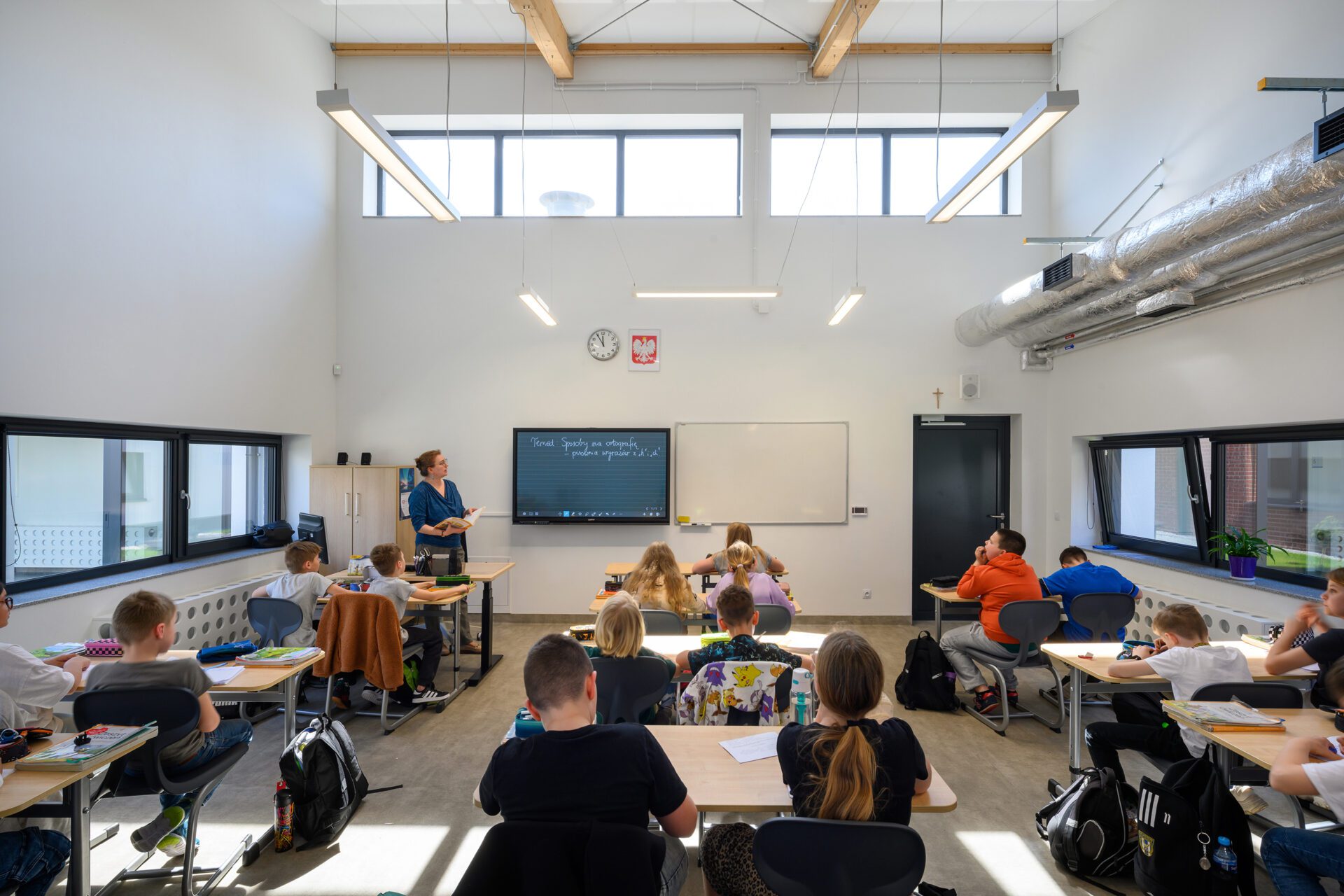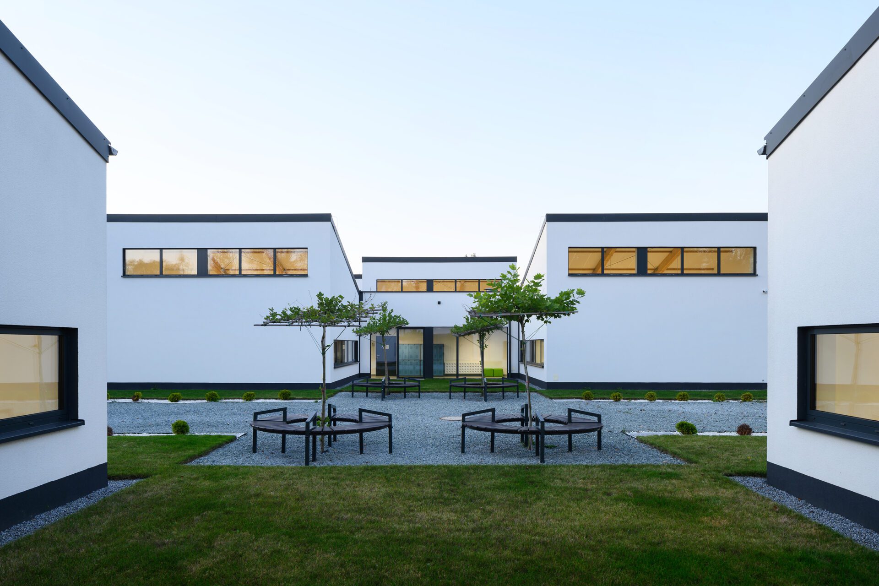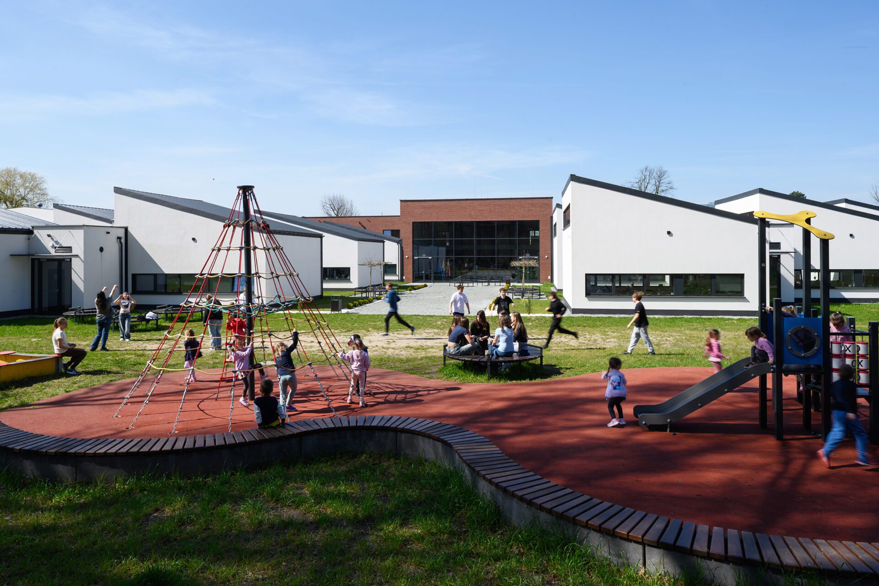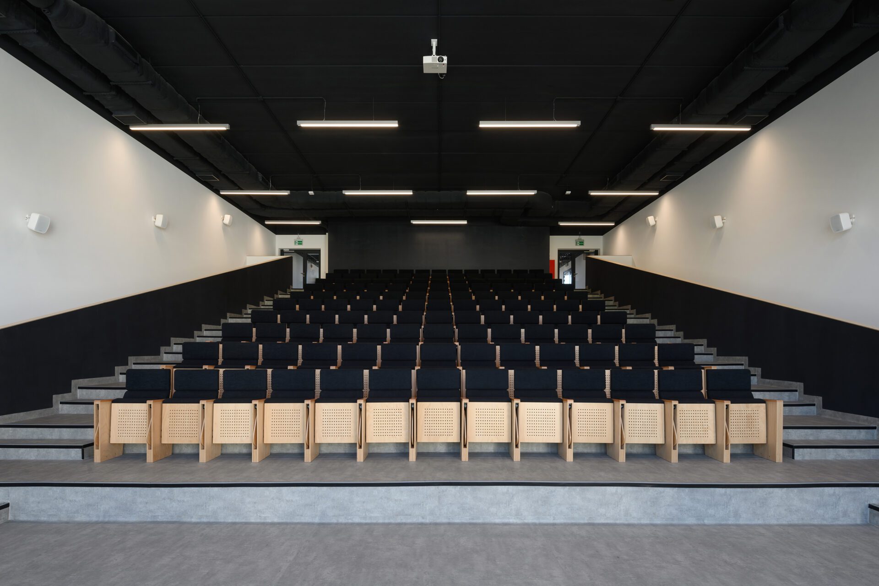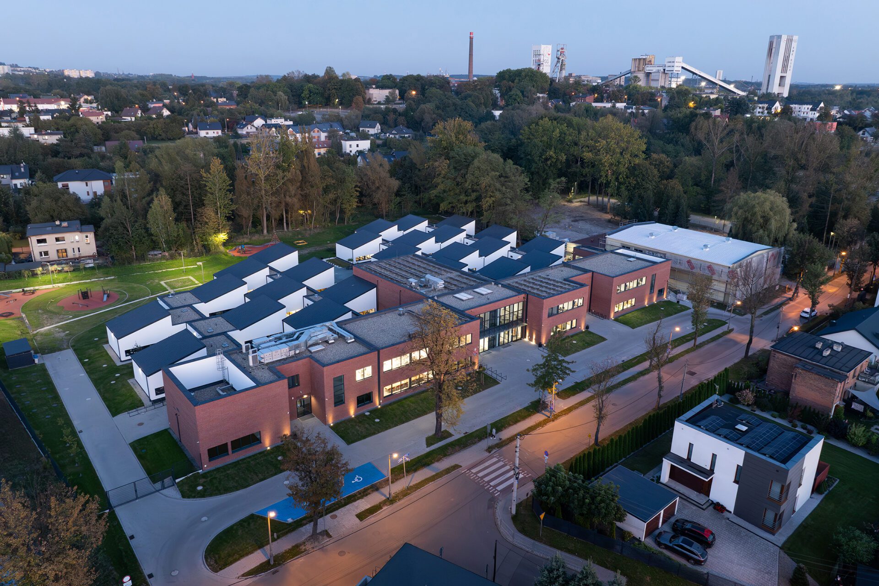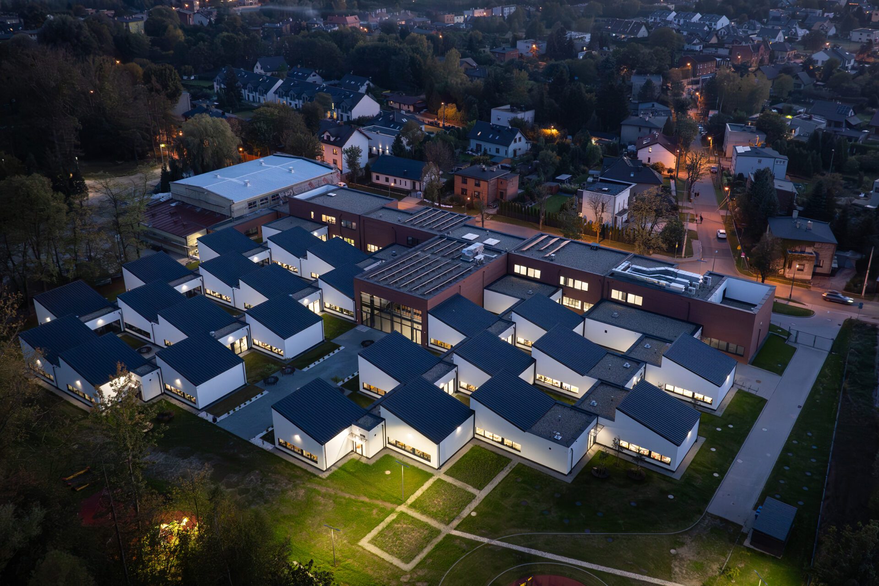Primary School in Ruda Śląska
TKHolding Truszczyński&Kobierzewski


Short description
A School That Floats on History: Modular Resilience in the Heart of Silesia
Ruda Śląska, Poland
In the scarred soil of Upper Silesia - where the land still trembles with the memory of coal and steel - architecture has become an act of reconciliation. Here, in Ruda Śląska, a city long shaped by subterranean forces, a new school has risen not in defiance of the ground beneath it, but in graceful dialogue with it.
This is not merely a building. It is a delicate, resilient ecosystem of learning- an ensemble of pavilions lightly tethered to a restless earth. Designed on terrain fractured by decades of underground mining, where the ground shifts subtly and sometimes abruptly, the school is a blueprint for architecture that listens, adapts, and endures.
A Landscape of Risks Becomes a Field of Ideas
The site, located in the Bierzowice district, bears the invisible wounds of industrial heritage. The previous school, a prefabricated structure from the communist era, had succumbed to ground deformation—its floors slanted, its walls distorted, doors no longer closed, and children learned in spaces no longer fit to hold them. A 5% tilt in the slab was not merely a structural failure but a metaphorical collapse of educational dignity.
What emerged in its place is a radically modular approach- born out of urgency, refined through constraint, and realized in just three months of design. The new school consists of separate, one-storey units—each classroom a self-contained entity. Together, they form a village of knowledge: interconnected yet independent, unified yet flexible. Should the ground shift beneath one, it can be rectified without sacrificing the whole.
Modularity as a Tool of Resistance and Grace
At its core, the design is an architectural strategy against geological instability. The fragmentation of the mass into discrete volumes allows for segmental realignment—an antidote to the monolithic vulnerability of traditional school typologies. This isn’t a static building, but a constellation of spaces capable of movement, re-alignment, and endurance.
Between the classrooms bloom atria - gardens that thread nature into the structure and offer children space to pause, breathe, and dream. These green interludes are more than aesthetic gestures; they act as expansion joints of life and light, absorbing tensions both spatial and emotional.
Adaptation as an Aesthetic
To build on moving land is to choreograph uncertainty. Early in the construction process, new ground movements were detected - silent but insistent reminders of the site’s volatility. Every decision thereafter was measured against this dynamic backdrop: geodetic controls recalibrated in real-time, foundations redesigned to accommodate drift, alignments adjusted to follow a living, shifting terrain.
Rather than resist these realities, the project embraced them. The school was designed to “float” - a term here not romantic, but literal. Its foundation system is adaptive, allowing elements to settle or rise slightly without cracking the whole. Where tradition insists on stillness, this school teaches us to move.
A Civic Gesture Rooted in Regeneration
Beyond its technical ingenuity, this project is a civic act. Funded through compensation for mining damages, the school is not merely a response to loss - it is a transformation of it. A symbol that the most unstable grounds can be fertile again, that education can thrive even where the ground does not.
The project phases - constructing the new school, integrating the existing sports hall, demolishing the damaged predecessor, and reclaiming the site for playfields- reflect a broader urban healing. It’s an architecture of layers: historical, spatial, emotional.
A Model for Post-Extraction Futures
In a region defined by extraction, this school proposes a new extract: of hope, of innovation, of architectural empathy. It does not pretend the past never happened—it builds in full knowledge of it, crafting beauty precisely where others might see only risk.
It is, quite simply, a prototype. For post-industrial cities. For fragile grounds. For a kind of architecture that is neither heroic nor apologetic - but responsive, restrained, and profoundly human.
In Ruda Śląska, architecture found its footing on moving ground. And taught a community that education, like the land, must be allowed to evolve - modular, resilient, and alive.
Entry details
