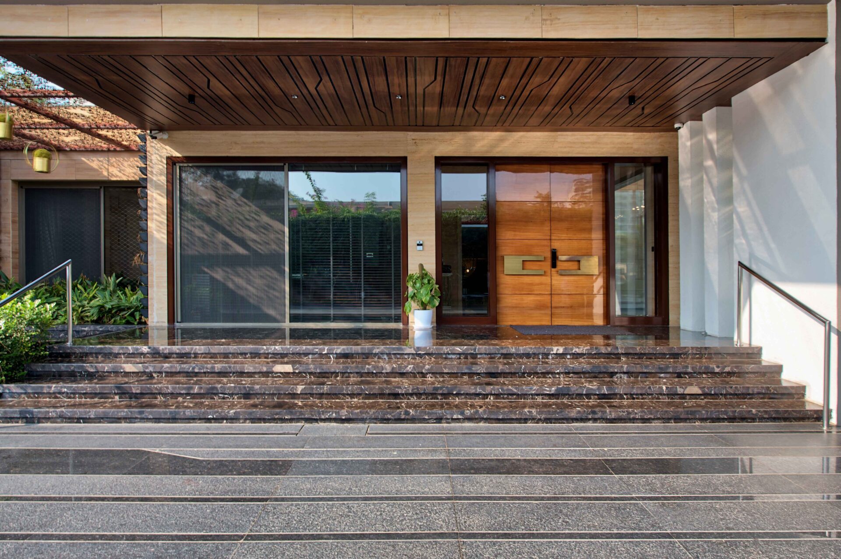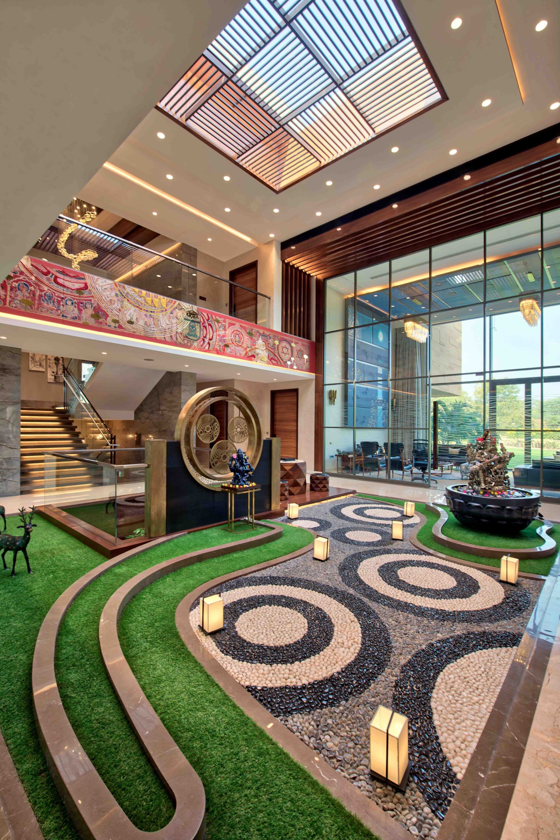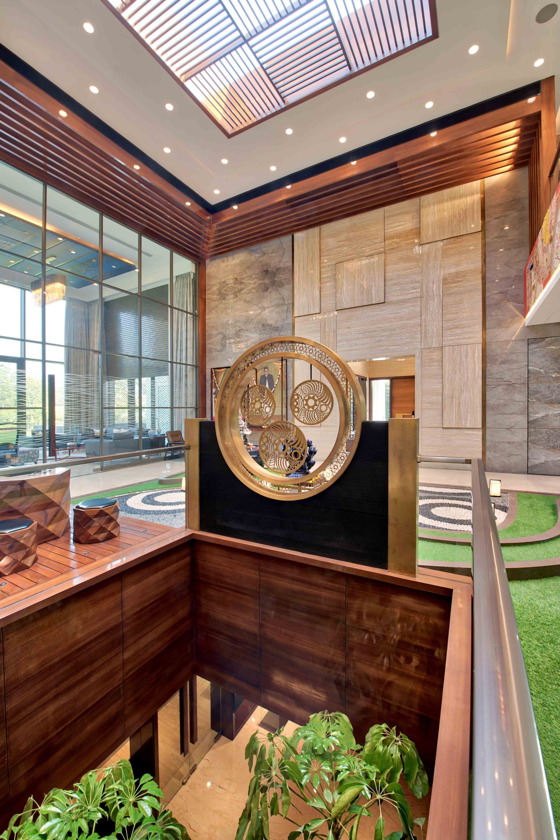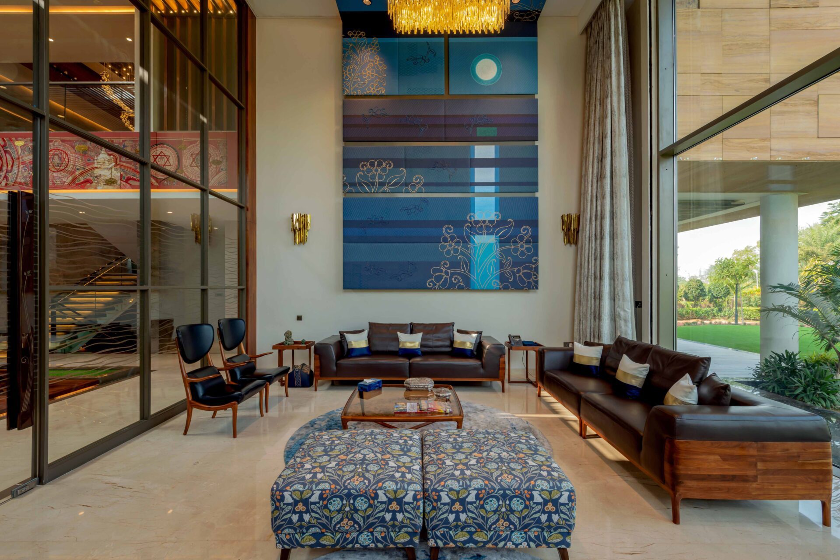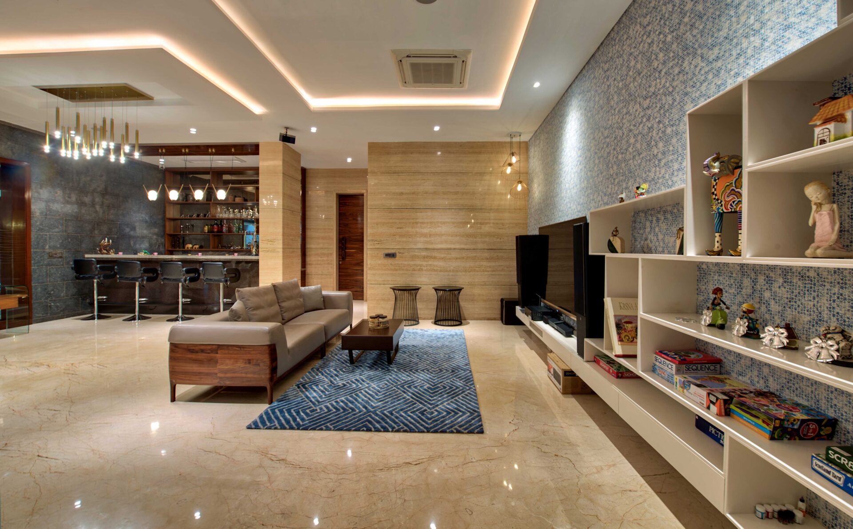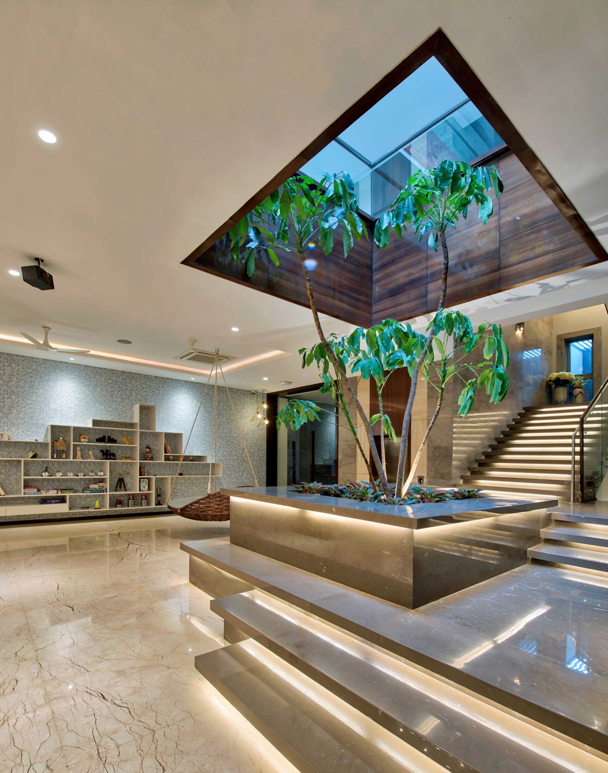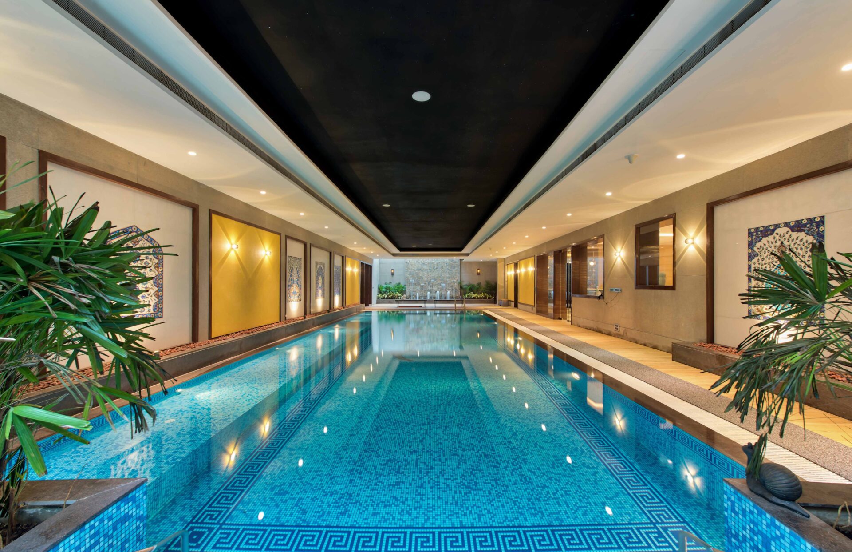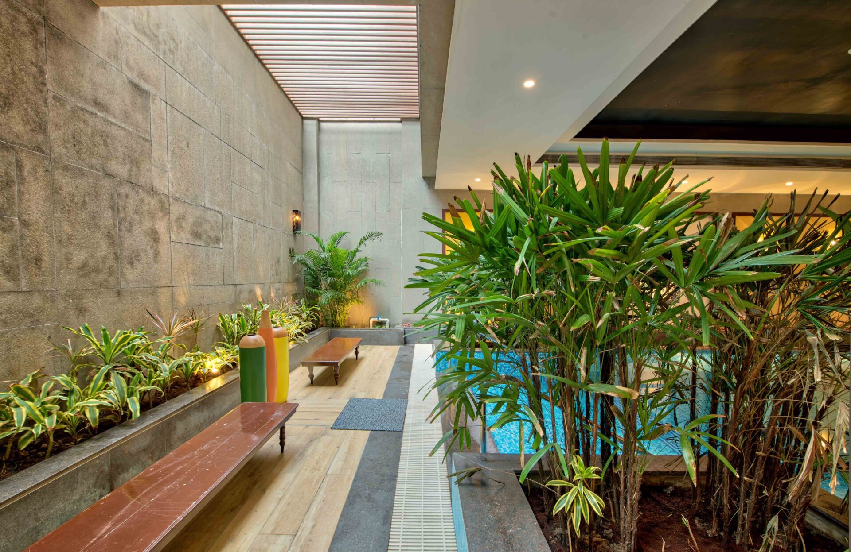Private Bungalow at Ahmedabad
Mandviwala Qutub and Associates (MQA)
Short description
The inspiration behind this residence was taken from the humble Pol houses of Ahmedabad. Throughout the house, we see bits and pieces of history reflected through brilliant design and this keeps the design true to the concept and the rich historical past of Ahmedabad. From the materials, color palette and the artwork displayed throughout the home, one can always relate back to the antiquity of Pol houses.
The house is composed of three cuboids proportionately placed on each other. A perfectly rectilinear canopy extrudes at the entrance making a bold statement. The volume of the entire house is divided into three main zones - public, semi-private and private.
At the center of the house, the Brahmastan or courtyard is kept empty, free from any construction with a preexisting tree that continues to grow there. The proportions of the Brahmastan have been designed to link with the upper floors. The visual connection is established as the parapet of the upper floors open towards the courtyard. This courtyard provides natural light and ventilation to the rest of the house and has a cutout in the slab which visually connects the upper floors to the basement. It also brings direct, natural light into the basement.
At the entrance, in the north east corner there is an intricate marble worked Mandir following many more such directions making the home absolutely Vastu compliant.
All the internal cores blend well with the exterior and are spiced with colours and artwork all over. Interiors have interesting play of materials and light making all corners lively and timeless.
Entry details
