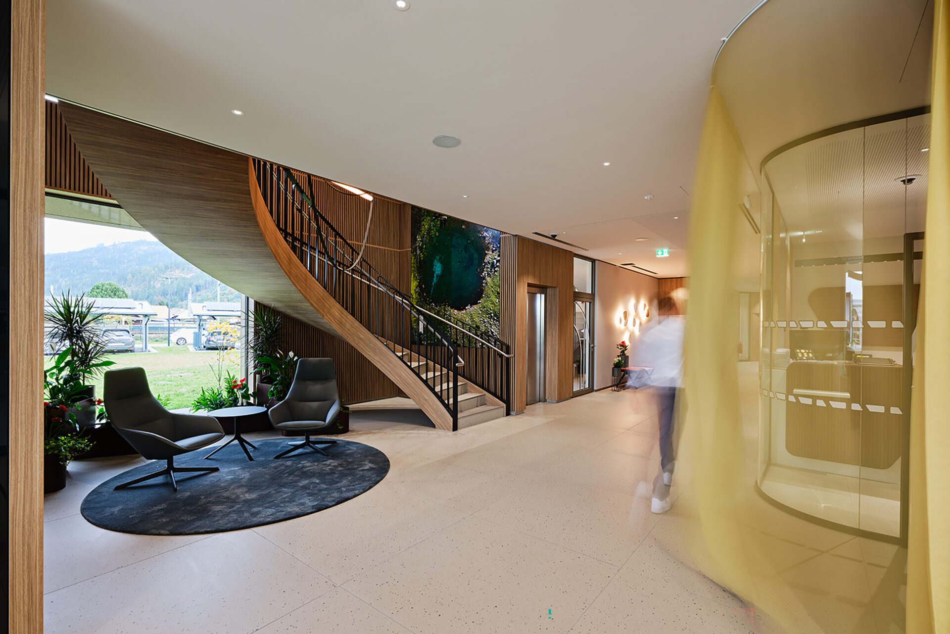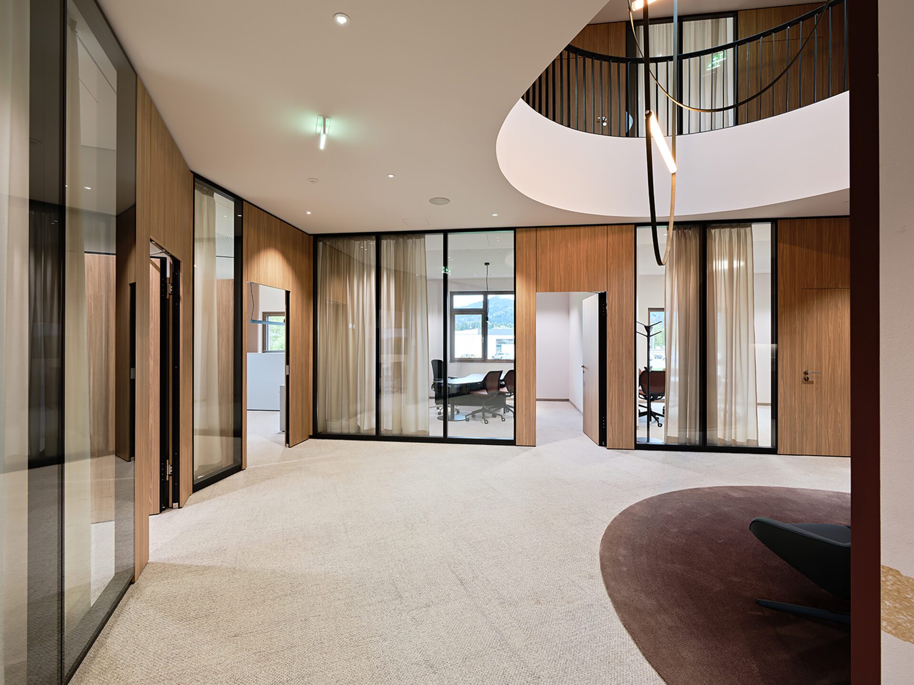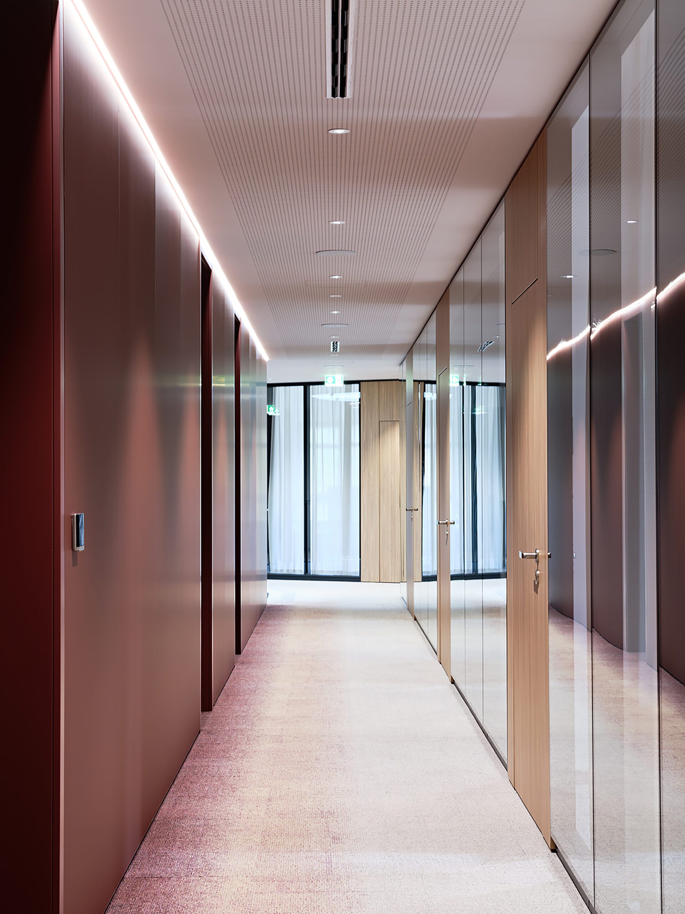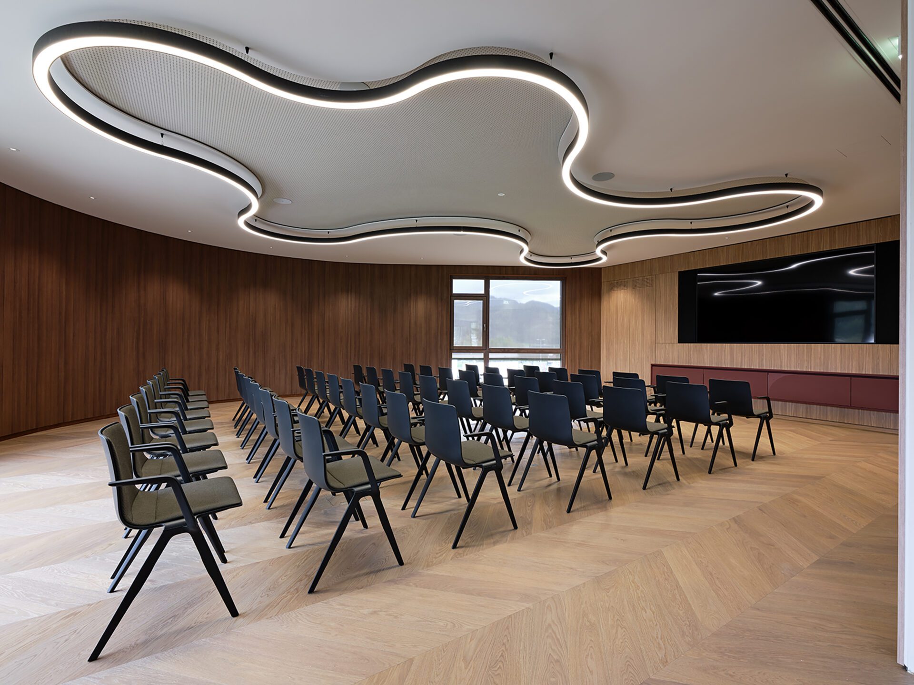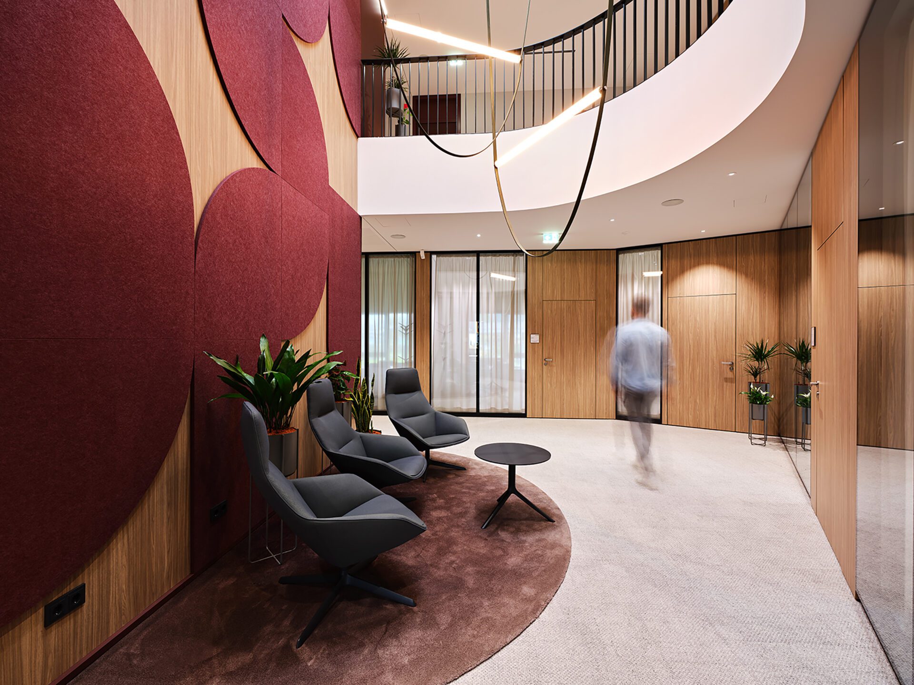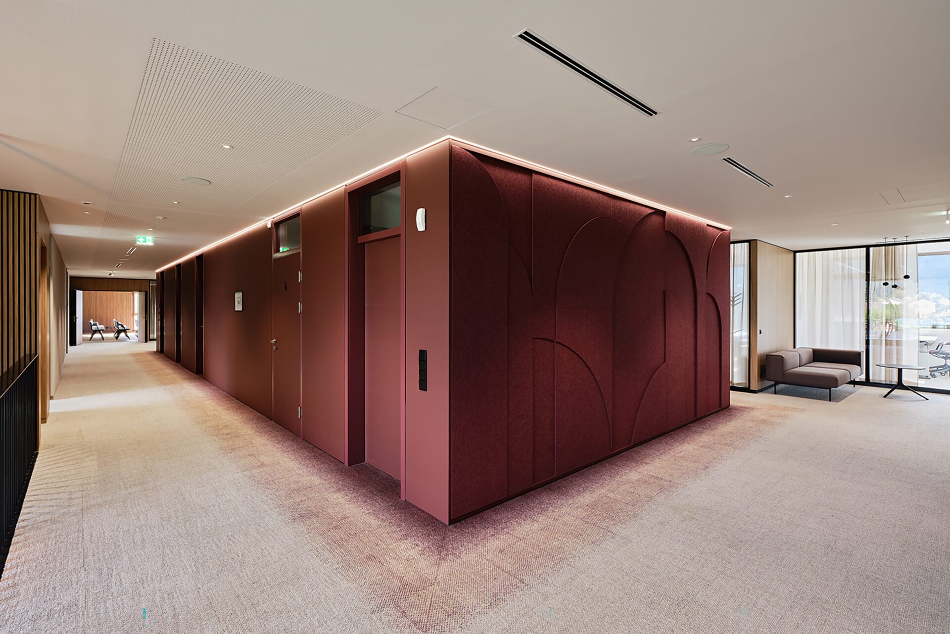Raiffeisen Center of Excellence
Viereck Architekten ZT-GmbH
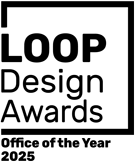



Short description
Urban Context & Open Spaces
Nestled between small-scale residences and large commercial enterprises, the site is ideally positioned to highlight the Raiffeisenbank near the roundabout while integrating retail, offices, cafés, and medical facilities. The design purposefully divides the development into multiple buildings, forming inviting urban spaces that balance openness with privacy. The bank's rounded façades soften its prominent presence, creating a harmonious interplay with the surrounding structures.
Architectural Concept
The Raiffeisen bank building is conceived as a compact yet dynamic two-story structure, optimizing both spatial efficiency and cost-effectiveness. A southwest-facing entrance ensures visibility from key access points, leading to an intuitive layout with self-service areas, offices, and a secure vault. Two sculptural, atriums form the central interface between floors, allowing light to penetrate deep into the building.
The upper-level houses seminar rooms, a kitchenette, and an open terrace, overlooking the central square. Offices line the façades, while internal break-out zones and lounges promote central collaboration. All infrastructural services and rooms are located at a central core with a continuous corridor wrapping around.
Materiality & Sustainability
A timber-hybrid structure enhances sustainability and reduces construction time. The design emphasizes natural materials—stone, wood, felt, and recycled elements—creating a warm, acoustically optimized interior. The façade combines large glass surfaces with timber paneling, while the upper level features a laser-cut abstraction of the Raiffeisen logo, wrapping the building in a distinctive identity.
Lush outdoor areas mirror the architecture, blending private retreats with communal spaces. A first-floor terrace provides additional recreational space, reinforcing the project's seamless integration of nature and urban life.
The building is equipped with a geothermal heat pump and a 70kwp photovoltaic system with integrated battery to enhance the sustainability factor of this project.
Entry details
