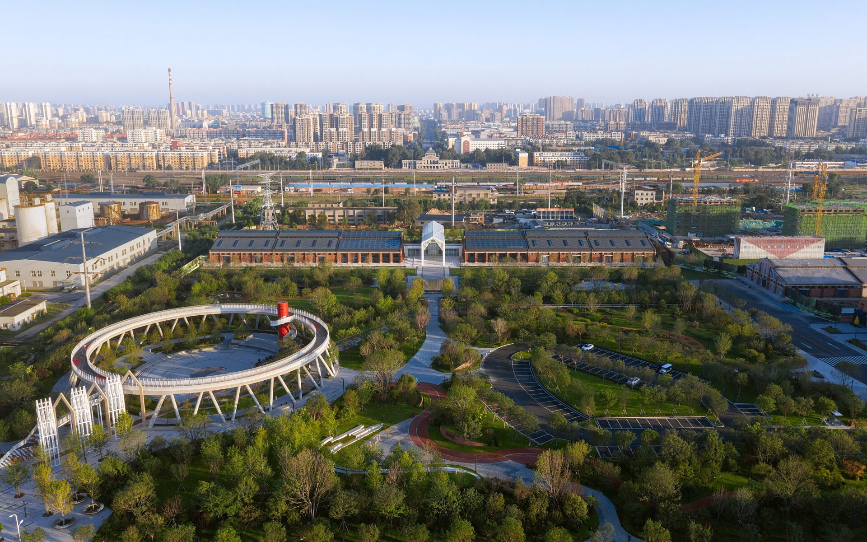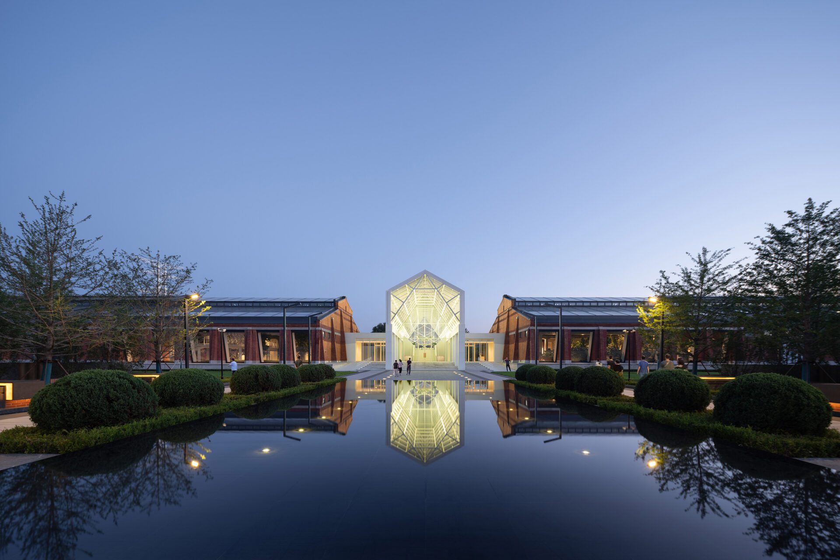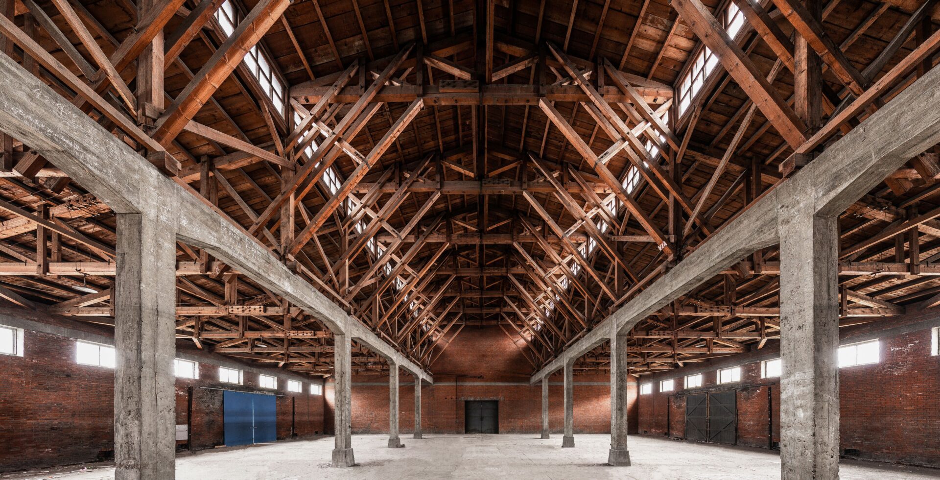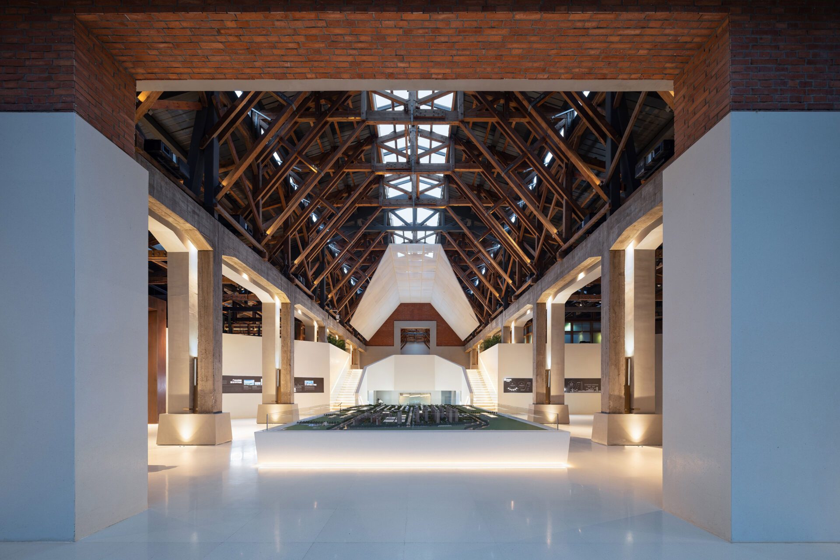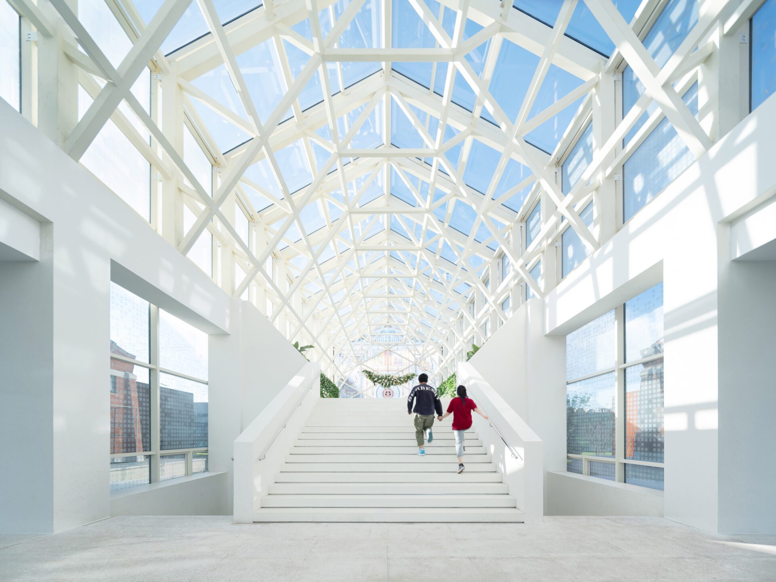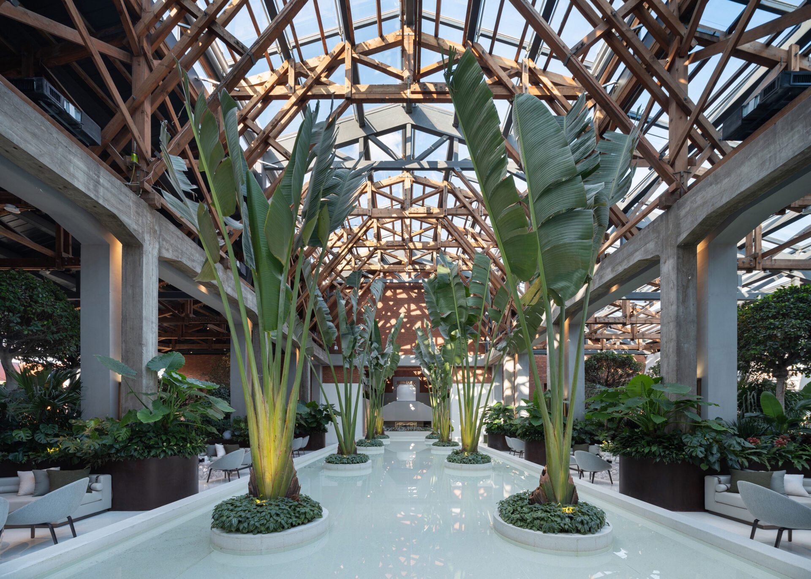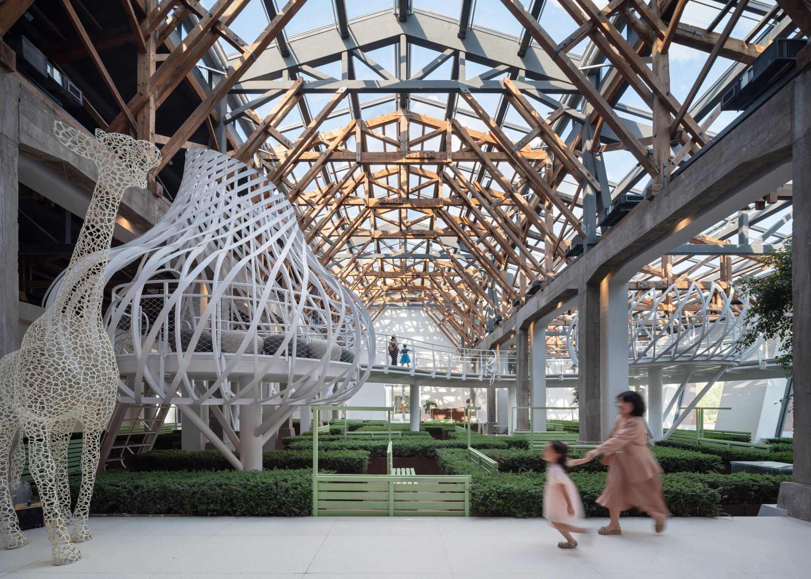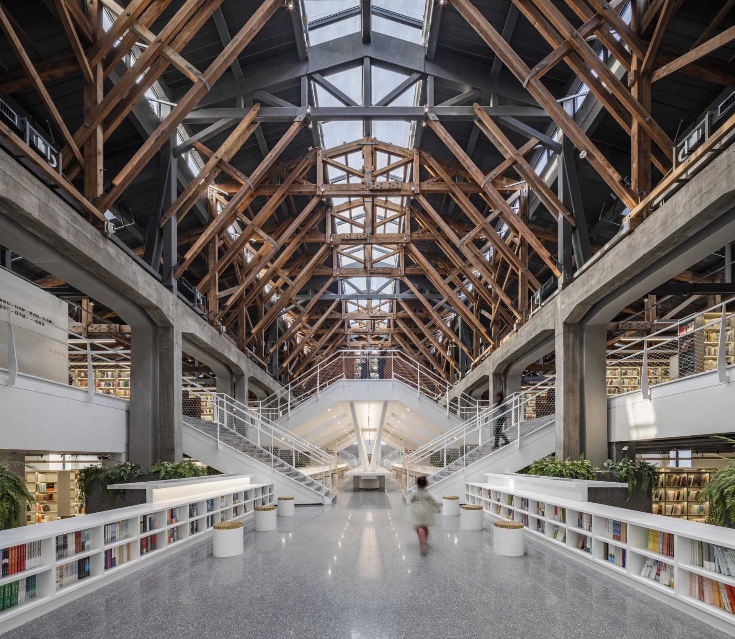Renovation of Shenyang Dongmaoku Warehouses
URBANUS Architecture & Design


Short description
Located on the south of Shenyang East Railway Station, Dongmaoku is a first-generation warehouse park of the PRC that has been in use since 1951. Until recently, it has been overlooked due to the isolation of the logistics park. When the plan to renovate this area required some demolition, the architectural value of Dongmaoku was uncovered, and seven warehouses in the park were selectively listed as historical buildings to be preserved.
The challenge of this design lies in imbuing the historical warehouse with a contemporary liveliness through artistic, technical, and programmatic explorations.
This project is located in an old industrial zone. Based on the concept of spatial justice, the original idea involves taking advantage of high-level estate development projects to promote the quality of life of the old city, as well as to realize spatial equality in urban renewal. The alteration of this industrial heritage into a public urban resource aims to create a space with which different social groups could identify: nostalgia for the elderly, fashion for the youth, friendliness for the low-income, appropriateness for the higher class, etc. This development would be an opportunity to use the new cultural landscape to alleviate social differences in order to achieve a truly integrated idyllic community.
The No. 2 and the No. 4 Warehouses were the first to be renovated. According to provisions on the protection of cultural relics, only small changes could be made to the exterior facade. For such buildings as the warehouses where the enclosed space is large and deep but the windows are small, the best option is to open up skylights for natural lighting and ventilation. The two warehouses are then cleaned and joined together into an over-two-hundred-meter-long community center, creating a park welcoming to locals. The connecting part, which would house a marriage registration hall, abstracts the roof truss of the warehouse nave. Its auditorium-like form defines a romantic and elegant entrance that gives the simple and unadorned warehouses a distinctive character.
A greenhouse that could be found in the two warehouses brings warmth in the cold Northeastern weather. Adopting the themes of the "labyrinth for reading" and the "Garden of Eden,” the entrance leads into a greenhouse where communities could begin to form, constructing a new typology of greenhouse in reusing large spaces.
The No.2 Warehouse is transformed into a community library. Divided into three thirty-meter-by-thirty-meter units, its first unit is a “labyrinth for reading.” In an era of online reading, the only way to revive interest in physical books is to physically create an attractive atmosphere. The original space effuses a sacred aura well suited for reading, and the garden reading hall becomes a new model that replaces the traditional library typology. The plant maze divides the space into private reading areas that can be seen from each other but do not interfere with each other. Readers sit on park benches to enjoy their books, walkers stroll on the elevated walkway spiraling across the garden, and children enjoy tree-house-style reading rooms that add a richness of experience to the “plant labyrinth for reading.”
The No.4 Warehouse becomes an estate sales office. As the No.2 Warehouse, it is divided into three thirty-meter-by-thirty-meter units as well. The first unit, designed with the “Garden of Eden” in mind, is an area for business discussions, as well as a reception hall for the community, surrounded by tropical plants and water features. One can see the two units that ensue through this “Garden of Eden” but not reach them immediately, as the garden cannot be entered directly. Instead, one has to go through a gallery exhibiting Dongmaoku’s history that leads to the heart of the second unit, or the central hall, if they wish to enter the first unit. The indirect path adds an element of surprise to the spatial experience, making the greenhouse a richer and more interesting space.
The original wooden structure possesses an impressive geometric beauty. Unfortunately, it does not meet the current structural and fire codes. Reinforcement with larger elements would be required if it were to be kept, which would alter the visual impression of the structure. A concerted effort from the architect and structural engineer produced a solution: to implant new steel trusses with similar shapes into the existing wooden structures, removing the weight of the roof from the wooden elements. The wooden trusses become pure decorative elements rather than structural components, satisfying the new structural and fire codes. Through the meticulous integration of cultural preservation design, structural design, and construction design, this system conversion visually maintains the integrity of the original structure.
Mainly serving the community, Dongmaoku’s internal function adds to the charms and social values of the old warehouses, giving the heritage site a new modern vitality.
Entry details
