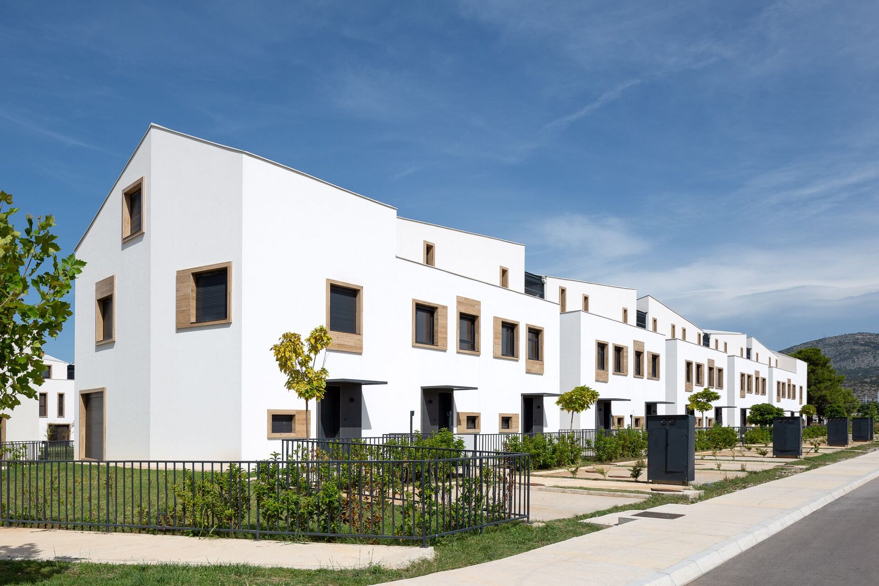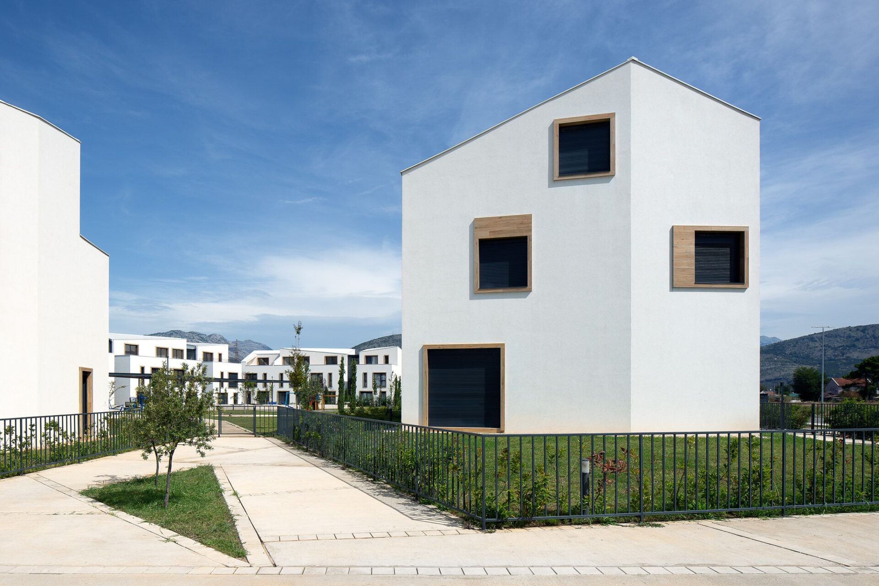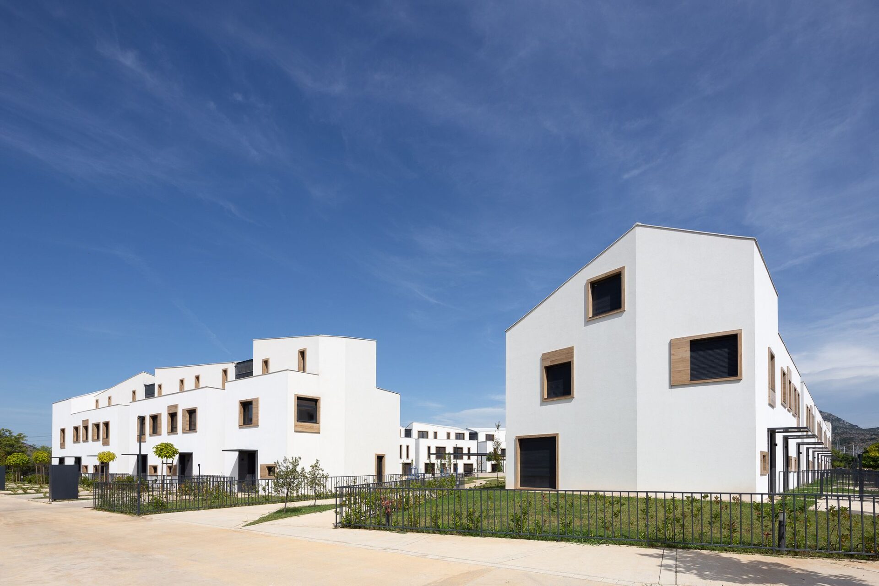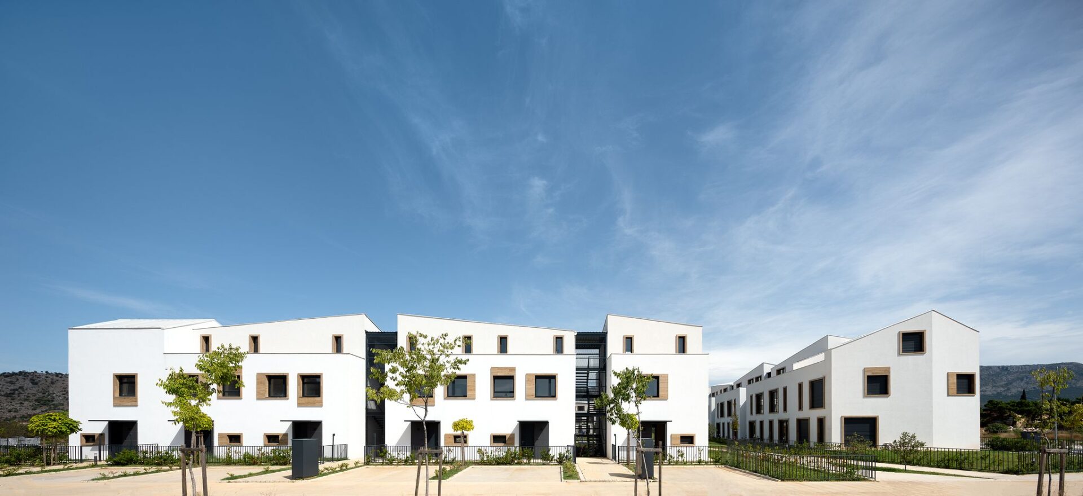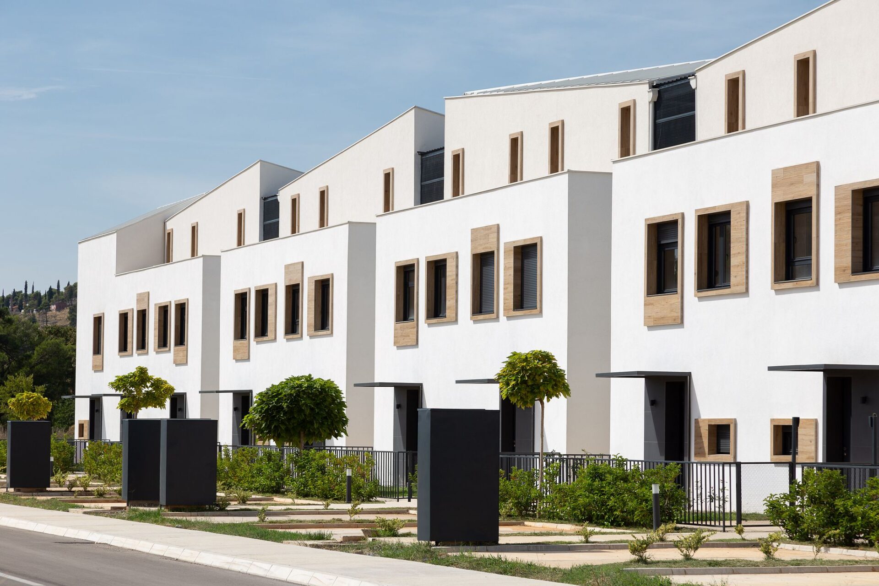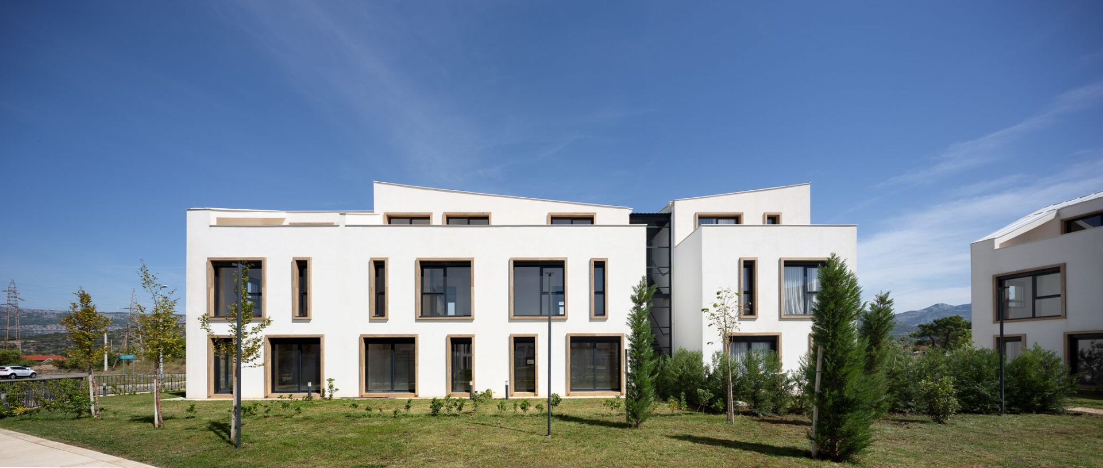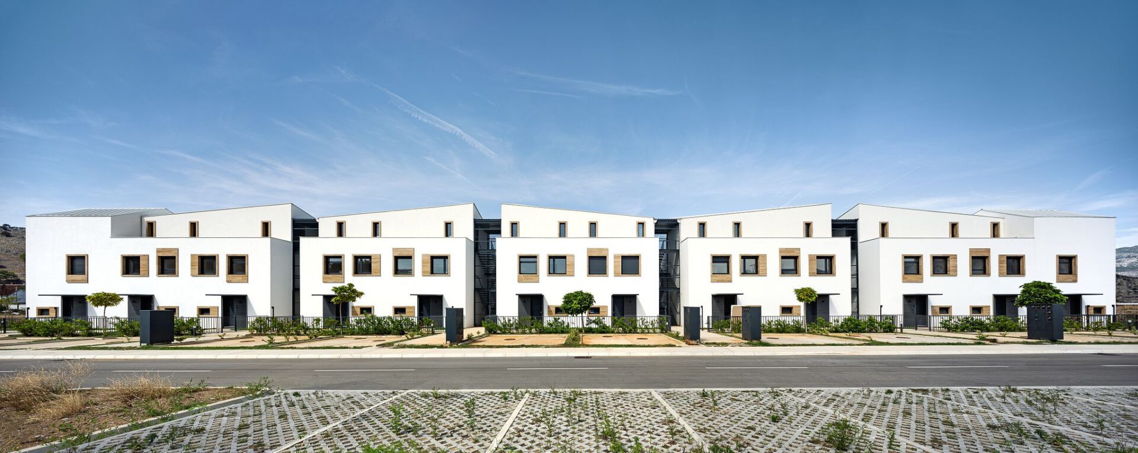Residential Complex Zain Park
Studio Synthesis Architecture & Design
Short description
Zain Park is a residential complex consisting of four residential blocks grouped around central open green space. Basic idea is “housing in greenery” so the central part of the parcel is banked for park vegetation while the buildings and the overall transportation infrastructure are distributed around its edges. The four residential blocks are formed with combination of modules. Playful roof planes and strict volumetry of the residential modules are a dominant shaping form. The external stairs have perforated mesh forming a pause and a more pleasant visual impression of the row buildings.
Central courtyard is enhanced with sport-recreational contents for children and adults. Diverse activities are zoned in shape of circles the materialisation of which forms special atmospheres. Central park greenery is designed to have green shades of planting material and circles are designed with plants of dark red to orange shade, which allows the visitors intuitive orientation in the park. There is an underground room in the middle of the park which will be used as plant room and storage space for storing bulky sport and recreation equipment from the park (children slides, sport equipment and such). With the adherence to the basic concept, i.e. preservation of the central park area, the entire transportation infrastructure with parking spaces is set along the edges of the location. Three internal streets are formed, of which two lateral streets connect two public roads, while the third is internal for block C. Parking is organised primarily in front of the blocks, and only portion of parking spaces is in the internal street as temporary parking for the guests in the complex.
Urban setting consists of 4 blocks (A-D) with floor structure GF + 1 + Attic, comprised of combination of 5 different modules (I – V). Basic idea of internal division of a lamella is to observe the ground floor and the upper floor as one whole, while the attic is treated depending on the position, so the attic has independent access via separate stairs. since this was a parcel of substantial size, the design of which sublimes urban and architectural, in the shaping process, special attention was paid to the overall impression of the complex and its impact on urban context. In that regard, lamellas at the ends were observed as corner elements of the complex, and as such have freer form to provide an integral architectural-urban image. Highlighting angle elements was not just formal but also functional, because villas are placed on those positions that encompass all three levels and have more spacious private courtyard. The complex is combination of modules mutually connected with external stairs. The mentioned stairs are observed in blocks as architectural pauses that visually break the block and give elegance to the entire complex. as seen in the content of the modules, with more details on the drawings, in certain modules the attic is a studio while in the others it is a two-bedroom apartment. There are 45 units (apartments) in complex.
Entry details
