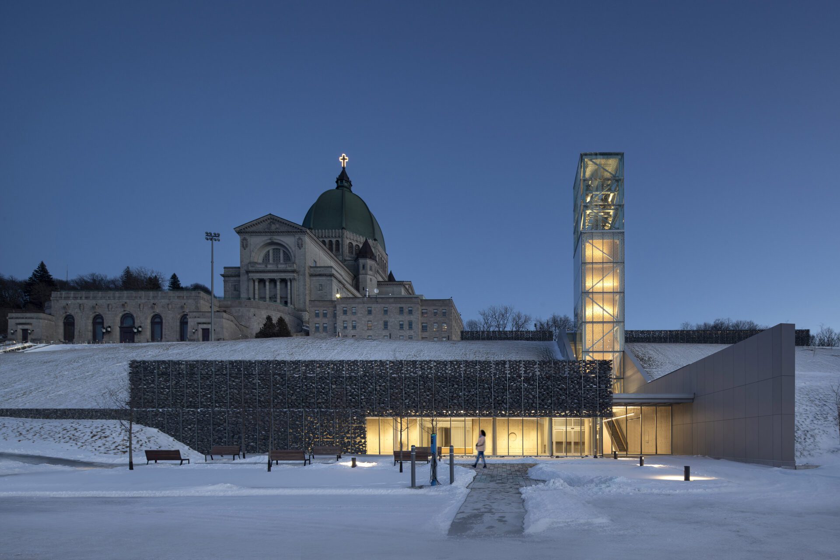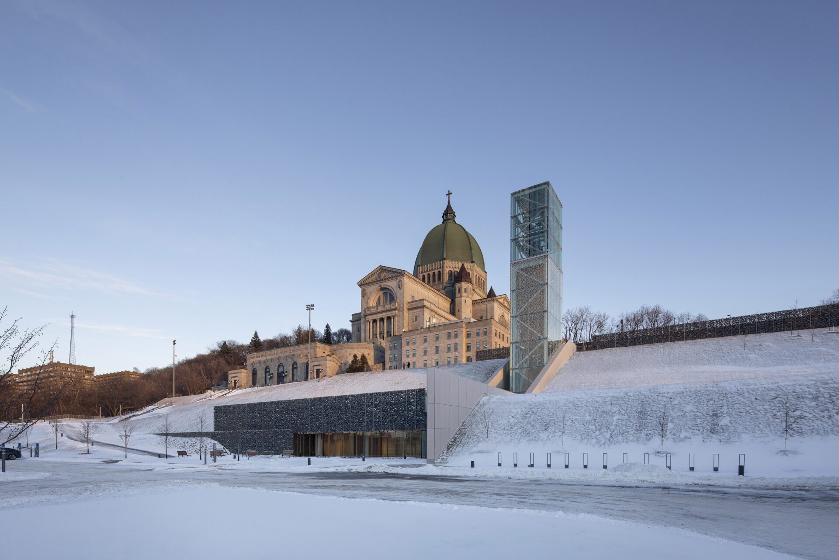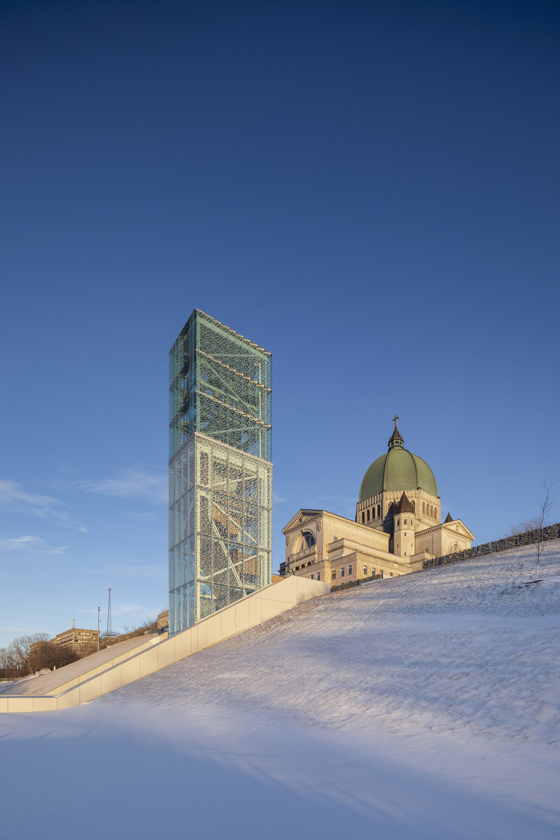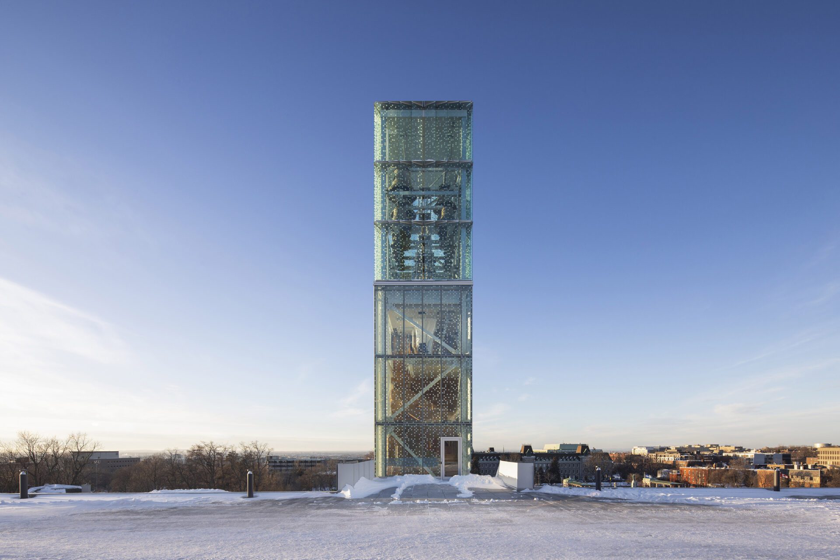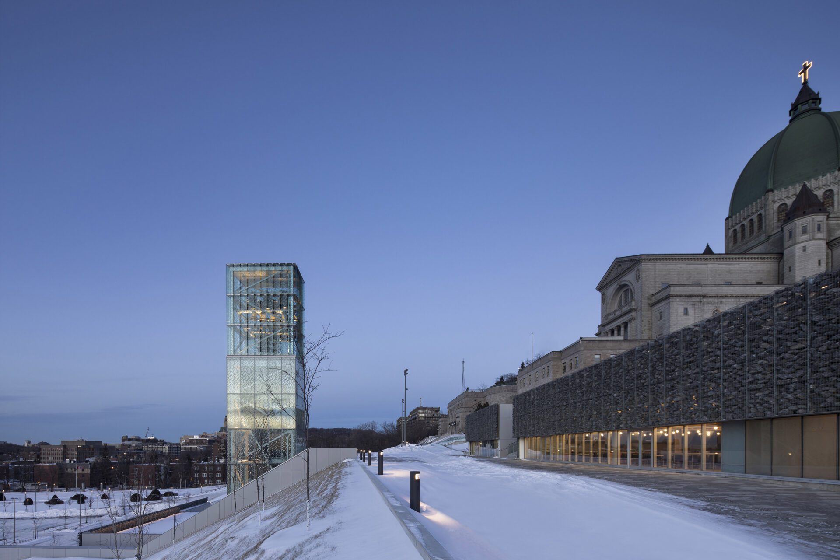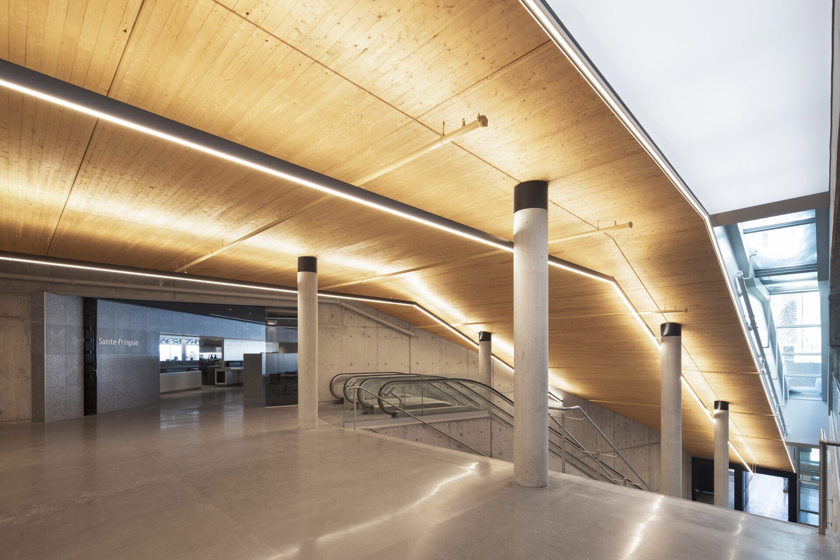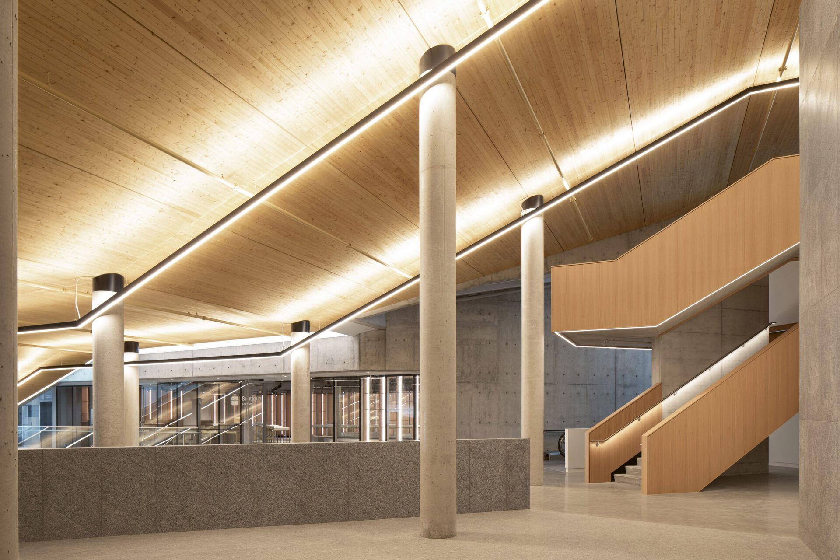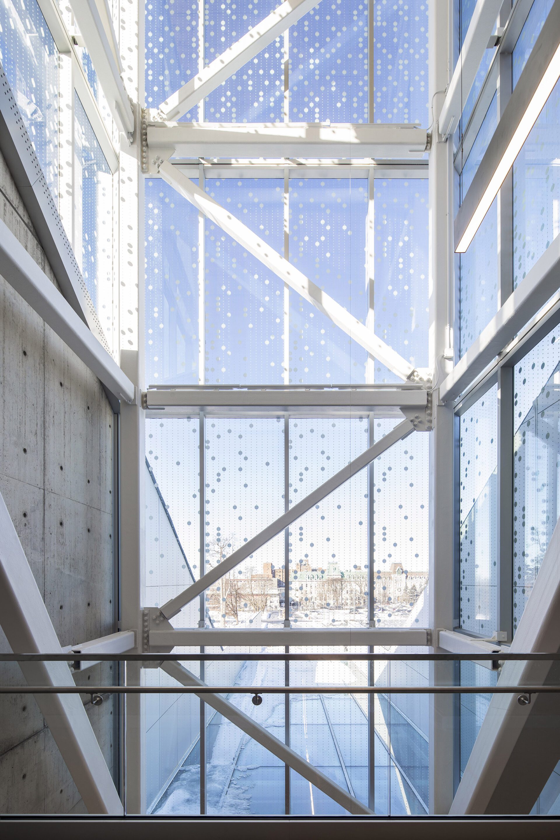Saint Joseph’s Oratory of Mount Royal Arrival Pavilion
Lemay


Short description
Atop Mount Royal in Montreal, Saint Joseph’s Oratory has long stood as a symbol of faith, reflection, and pilgrimage. It draws over two million visitors each year, whether for spiritual connection, architectural admiration, or the sheer beauty of the site. This recent architectural transformation reimagines how visitors arrive and engage with the Oratory, building upon its status as a destination while giving it a new experiential dimension.
The project introduces a newly restored 61-bell carillon, housed within a contemporary bell tower that rises on the mountain’s slope. From afar, the tower announces the Oratory with quiet confidence, but it’s only once it’s approached that it becomes something more: a sculptural instrument that plays with light and sound to guide each step of the visitor’s journey.
Everything begins with an entry into the landscape and the very foundation of the storied place. A pavilion made of stone, wood, and concrete leads into a warm, softly lit interior where visitors orient themselves on a path gently winding upward—sometimes indoors, sometimes outdoors—offering new views, new sounds, and new perspectives along the way. This upward movement evokes a modern pilgrimage that is calm, inclusive, and deeply attuned to the rhythm of place.
The arrival experience can be understood as a green sequence where a new public square and sacred garden stretch across the slope, designed as a series of terraces and green roofs that follow the mountain’s natural contours. Native plantings soften the lines between built and natural space. The gabion walls that frame the garden are filled with rocks excavated from the site itself on the mountain, a gesture of respect for the land and a contemporary take on Quebec’s stonework traditions.
Light and sound are essential elements in this transformation. The bell tower’s skin is made from fritted glass, a translucent veil that scatters sunlight like a moving mosaic. As the carillon plays, the tower’s structure seems to shimmer with sound and shadow. It’s not only something to look at, but something to listen to. The music becomes part of the path, accompanying each step with a sense of rhythm and purpose.
Inside the welcome pavilion, design details quietly support the experience. Daylight filters through skylights and softens across wood-lined ceilings. Materials—concrete, timber, and stone—are chosen for their honesty, warmth, and timelessness. Everything has been made accessible, as this is one of the key reasons the new pavilion was created.
The entire project is grounded in sustainability. It is certified LEED Silver, thanks in part to its geothermal heating and cooling, natural ventilation strategies, and rainwater management systems that turn functional needs into poetic moments such as water trickling across skylights in the rain. Nearly 15% of previously paved surfaces have been returned to green space, and native plantings contribute to a cooler, healthier microclimate.
What makes this project unique is its humility. Rather than competing with the historic grandeur of the Oratory, the new design holds space for it. It frames views instead of dominating them. It listens to the slope of the mountain, to the echoes of the bells, and to the quiet needs of its visitors. Its purpose is not to announce itself, but to support moments of connection, stillness, and reflection.
The transformation of the Oratory’s arrival experience reaffirms its role as a place of openness and renewal, honouring the past while inviting the present to engage. It makes a once-challenging site accessible to all, not just physically, but emotionally and spiritually. And by turning architecture into an instrument of light, of sound, and of movement, it reminds us that sacred space isn’t defined by walls or rituals alone.
Entry details
