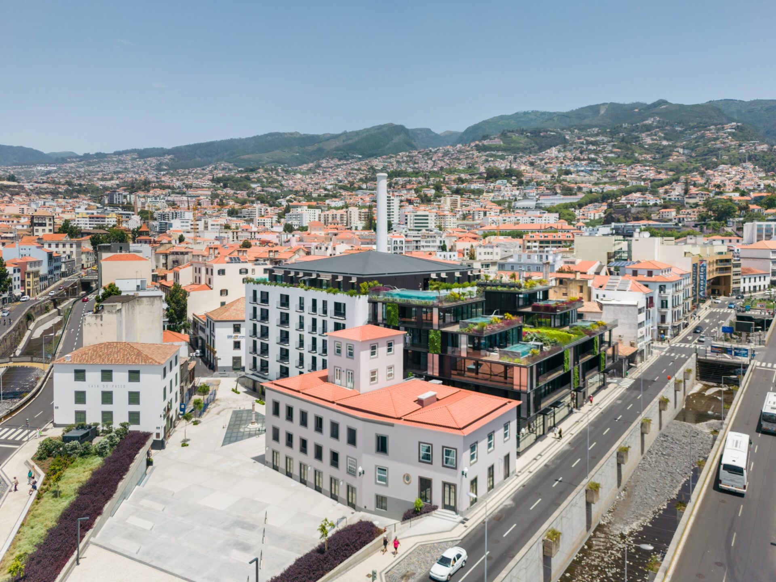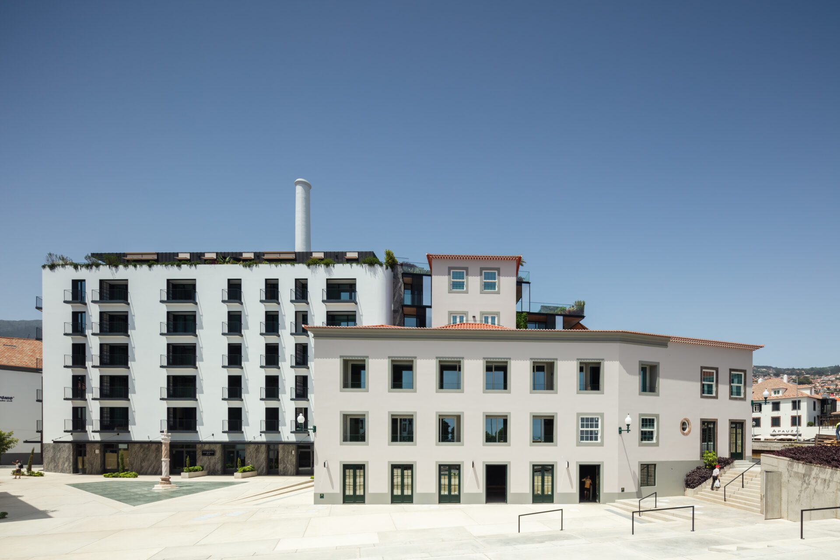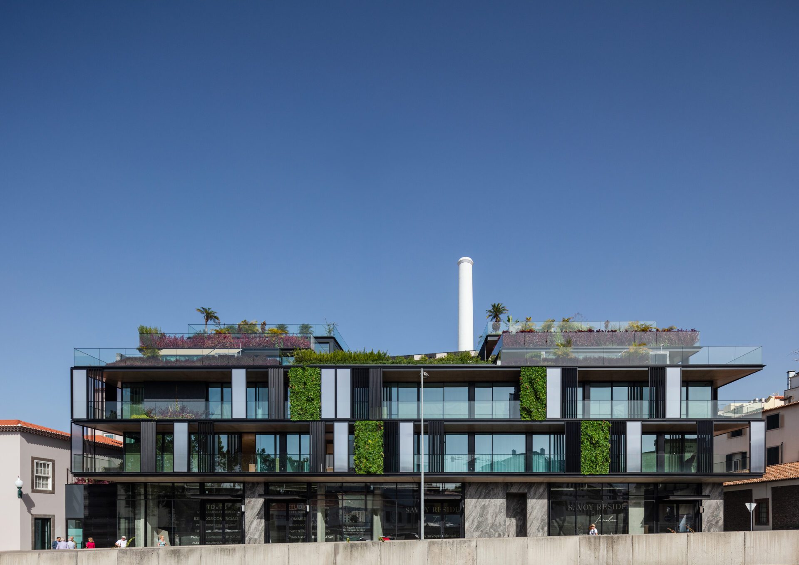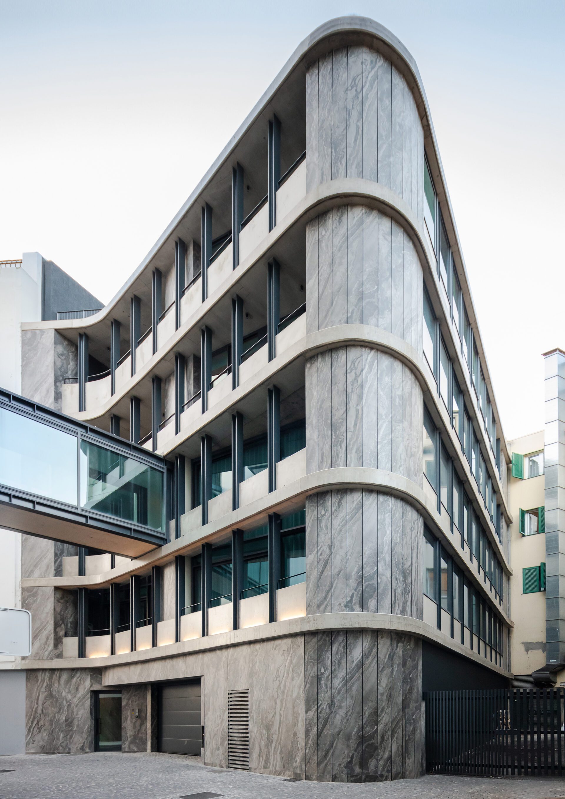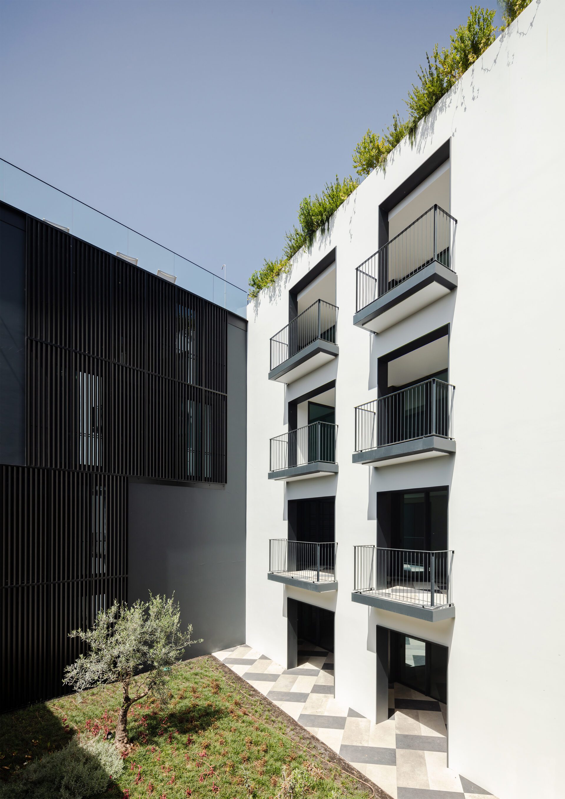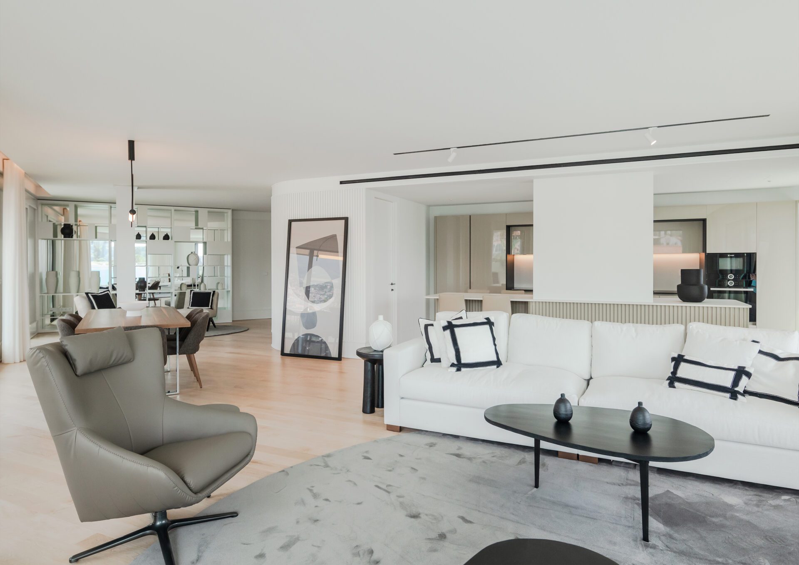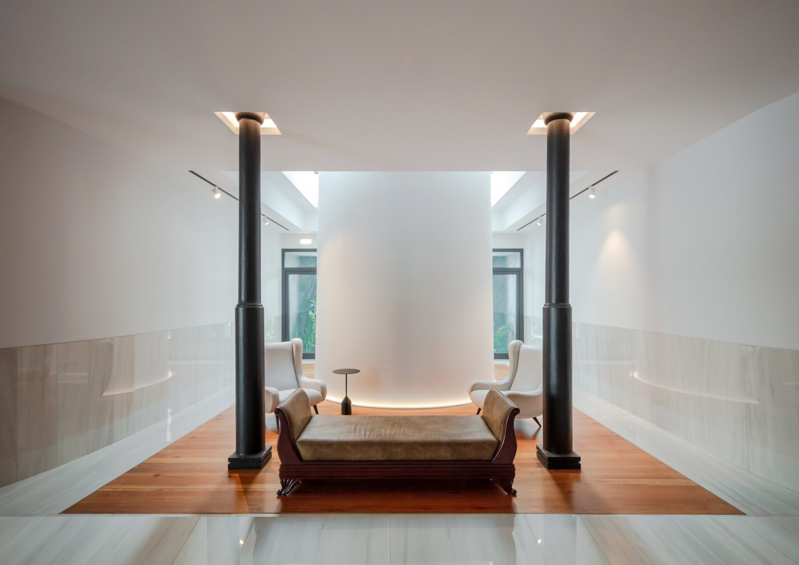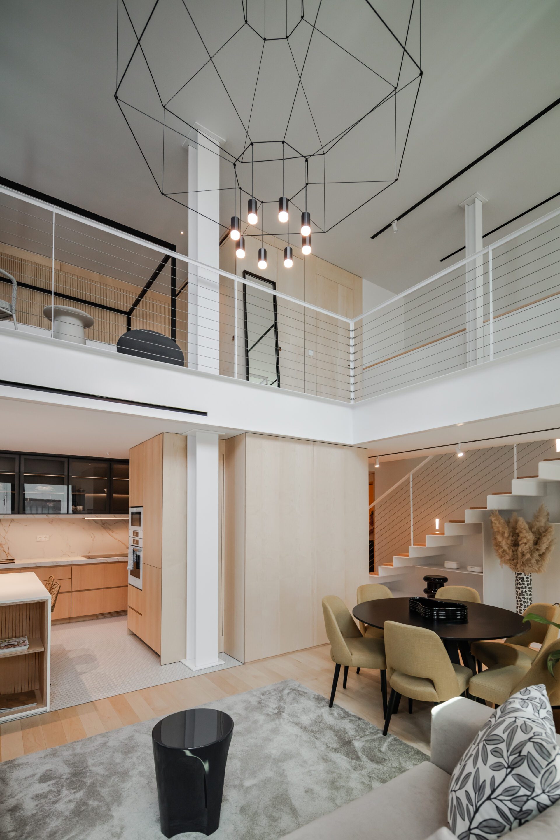Savoy Residence Insular
Rh + Arquitectos


Short description
Savoy Residence Insular - exterior and Interior Rehabilitation.
Savoy Residence | Insular, is much more than a residential building, it combines the past and present, history and contemporaneity, in its lines and finishes.
The project preserves the collective memory of the location as its central theme. Located in the heart of the city, near the site where the Pelourinho do Funchal was erected, a landmark of the city center in the early 15th century, and near the emblematic Mercado dos Lavradores, the project seeks to balance and harmonize different architectural styles and dimensions, unifying the ensemble.
Savoy Residence | Insular features 49 luxury residential units and 12 commercial spaces, distributed in four distinct volumes that reflect the pre-existing structures, unified by materials. The Block B stands out, an old deactivated factory, preserved and adapted for residential use, maintaining its volume, geometry, metal structure, and glass elements.
Other volumes, such as Blocks C and D, similarly reconfigured, maintain the industrial language with materials such as concrete, iron, and glass, combined with marble and noble wood. Block A, consists of recovered houses, with a mix of traditional and contemporary elements.
The materiality of the building and interior environments, reflected in colours, textures, and finishes, is one of the strengths of these residential spaces. The social areas present visual and functional continuity, while more reserved spaces, such as suites, are carefully integrated. Balconies are valued to take advantage of the privileged landscape, offering spacious outdoor areas, including private pools.
The predominance of white makes the materials, and the attention to how they are applied, stand out in spatial configuration. In spatial terms, kitchens, living rooms, and dining rooms present visual and functional continuity, in an open space logic. The more reserved spaces are the suites, with mostly a master suite in larger typologies. The master suites mostly include closets with visual relation to the bedrooms – made possible by the choice of materials – integrating in many cases specific details that highlight the headboard area of the beds, whether associated with a wall or freestanding, as happens in some fractions. In this volume, the ground floor is reserved for commerce and restoration, spaces that open to Largo do Pelourinho.
Savoy Residence | Insular seeks to harmoniously integrate into the historical and natural context of Funchal, offering a luxurious and contemporary residential experience in an environment of rich urban memory and identity.
Entry details
