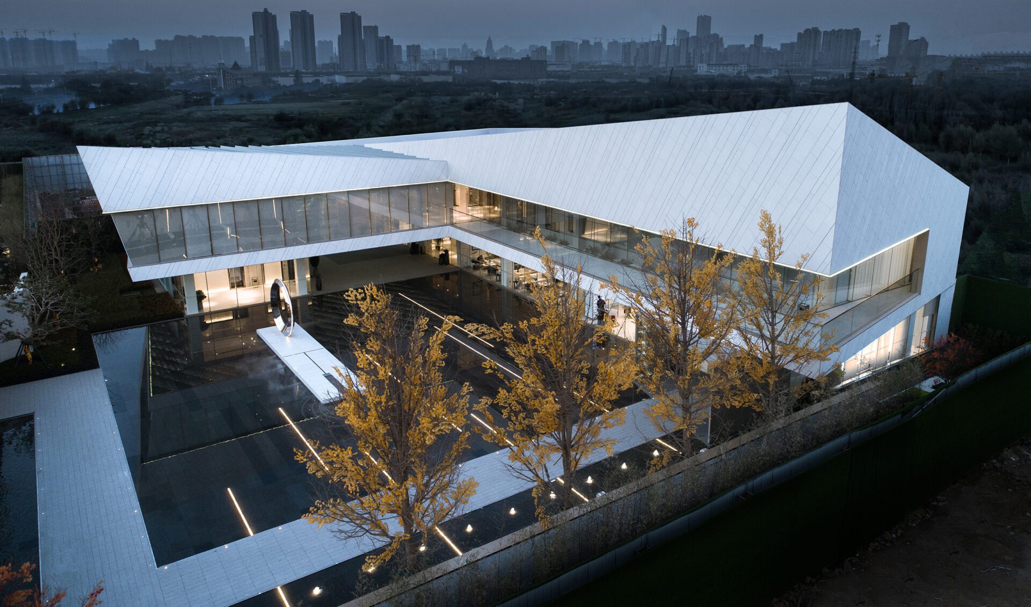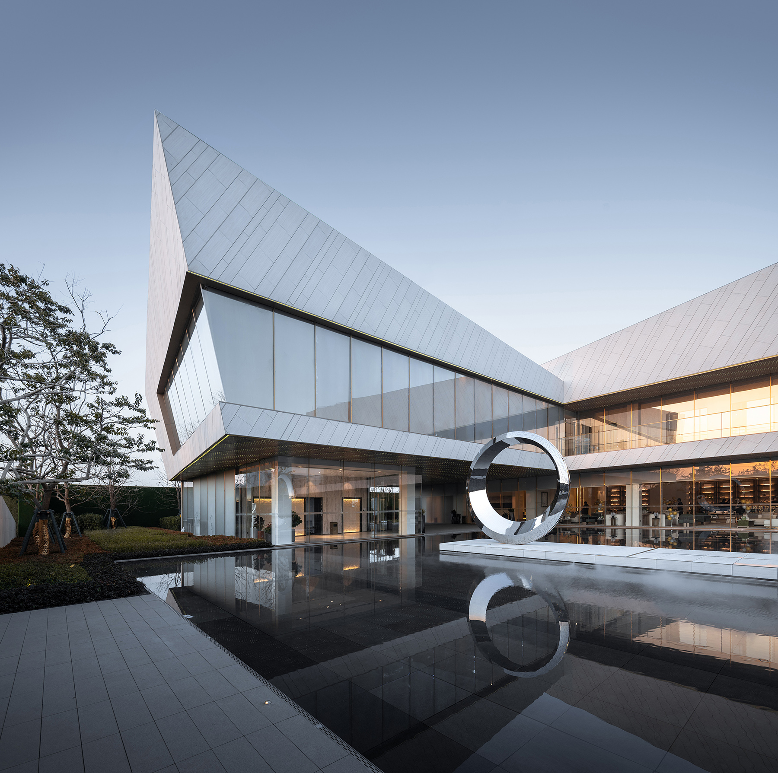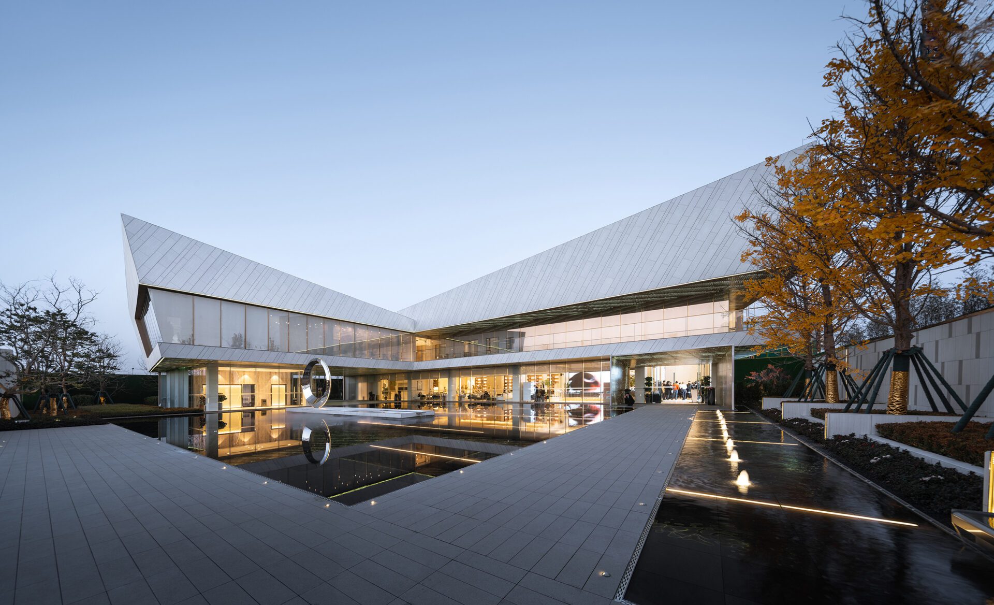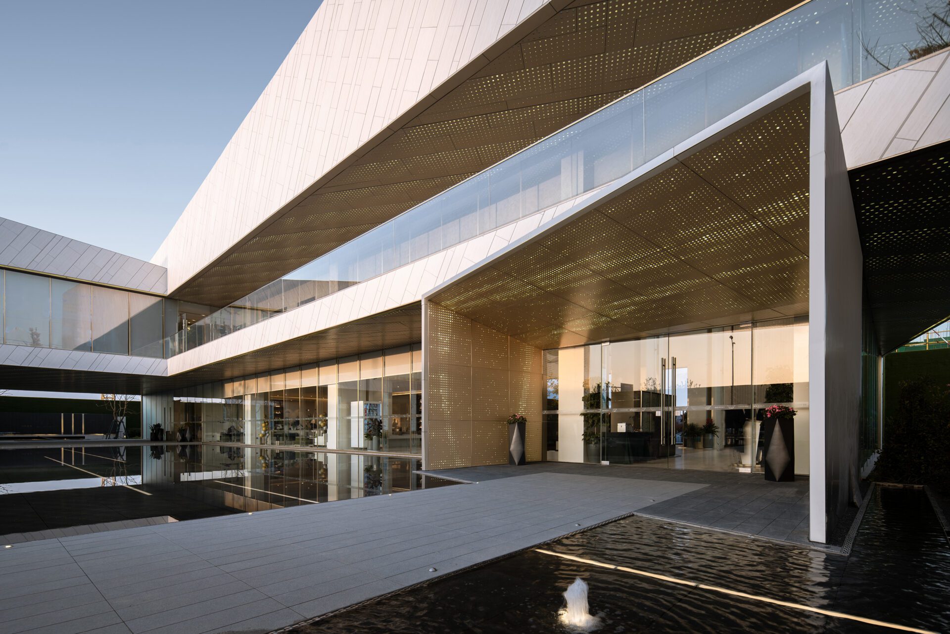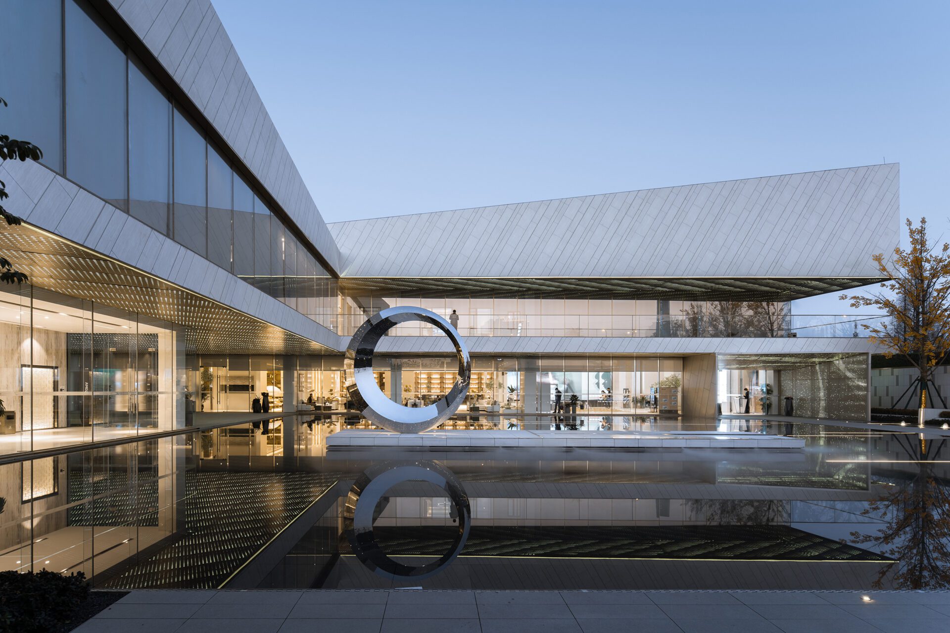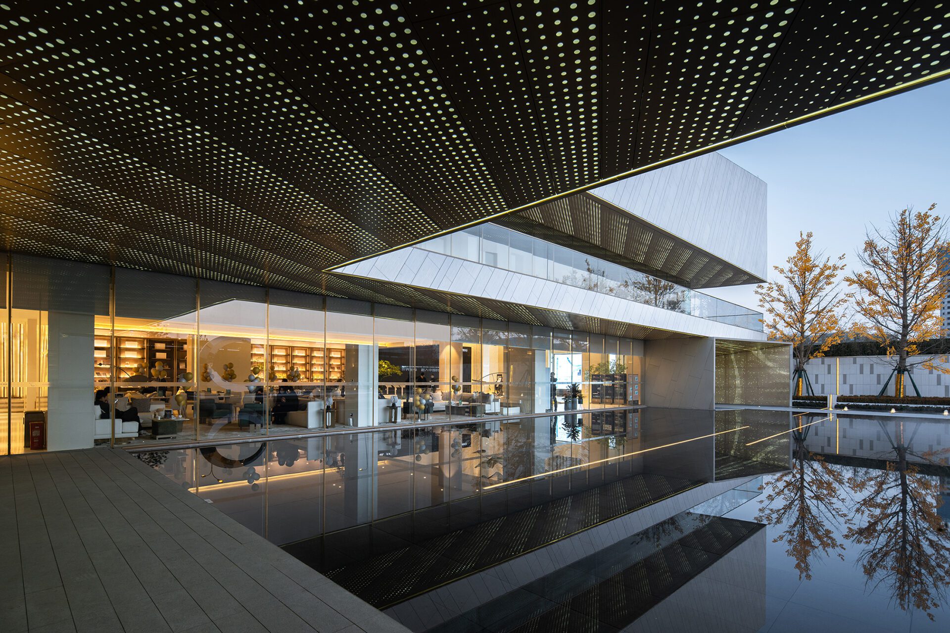Seazen – Mingyu Dongfang Sales Center, Changsha
TWAD Design
Project description
The project is located in Changsha, Hunan, and the site is close to the main direction of human flow. As approaching the design, the architects maximized the utilization of the site and adopted modern lines, to integrate the architecture, landscape and space into a whole. In response to the requirement of creating a 1,800㎡ main building body, the architects developed the architectural volumes on the basis of a single block, and created a series of spaces imbued with the interplay of light and shadows. The main building body adopts an L-shaped layout, which not only fits into the plot but also creates interaction between spaces. The protruded terrace that faces the street corner and the slanting spatial pattern extend the building horizontally, and meanwhile create height differences among the structures, thereby strengthening the rhythm of the facade and generating dramatic architectural appearance.
Project details
Share project
