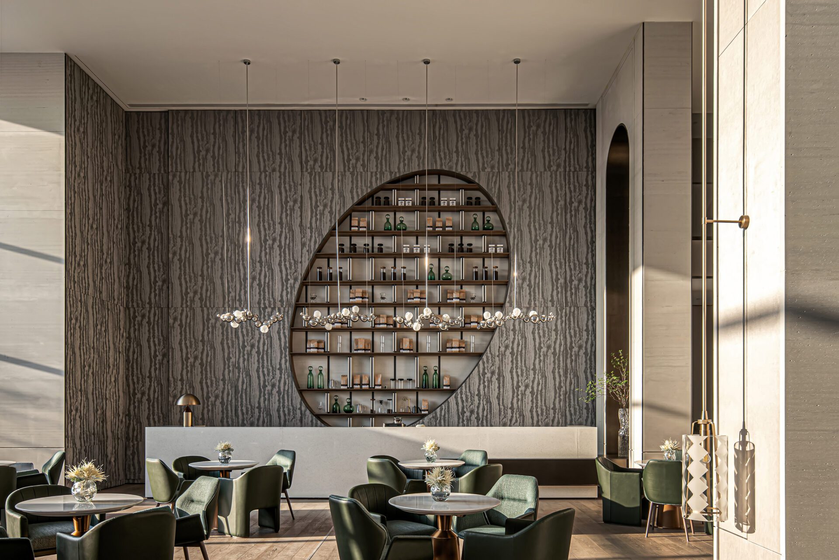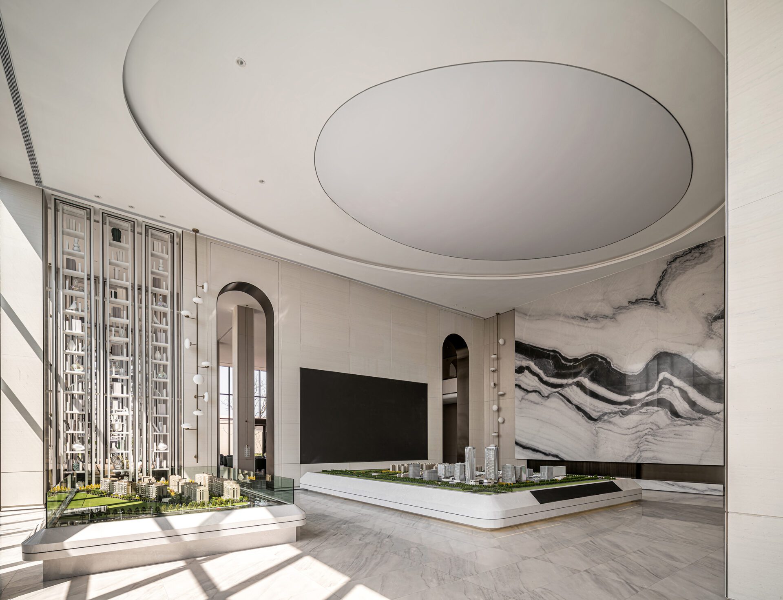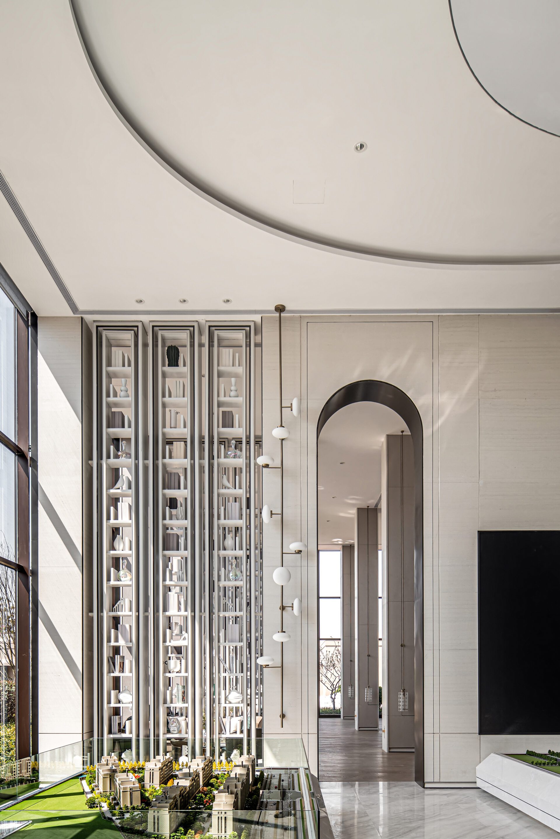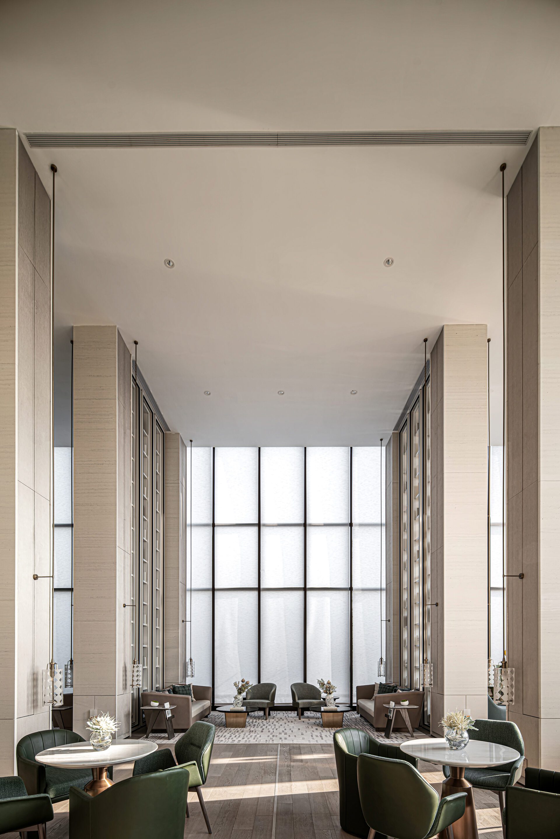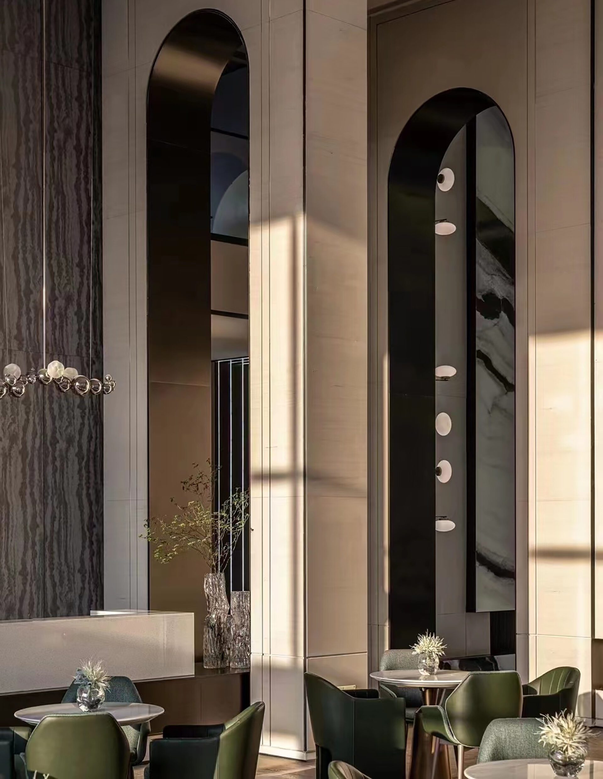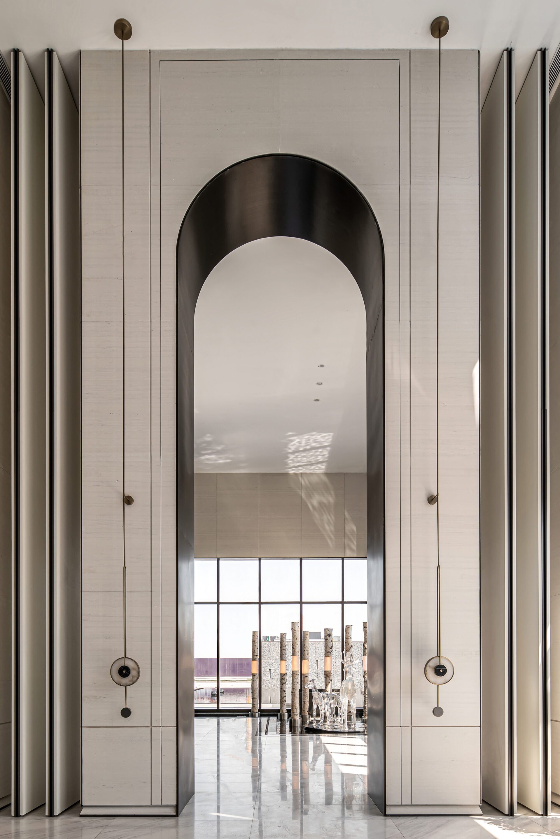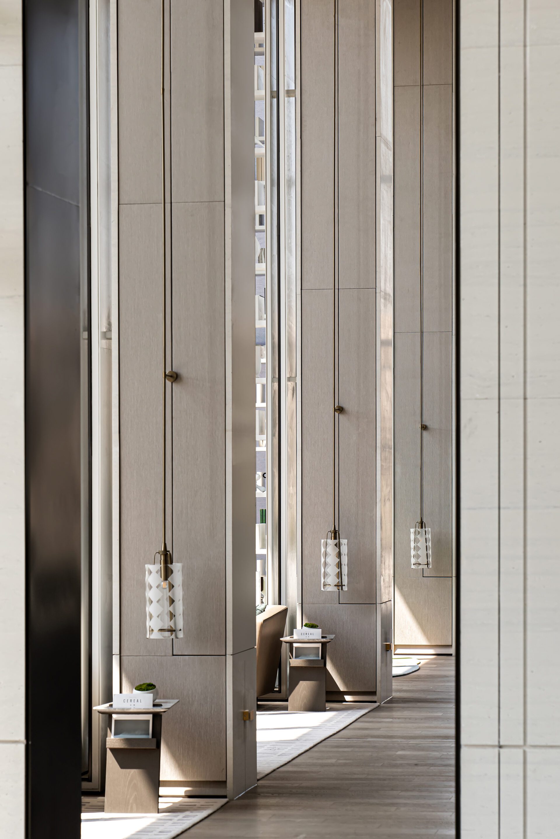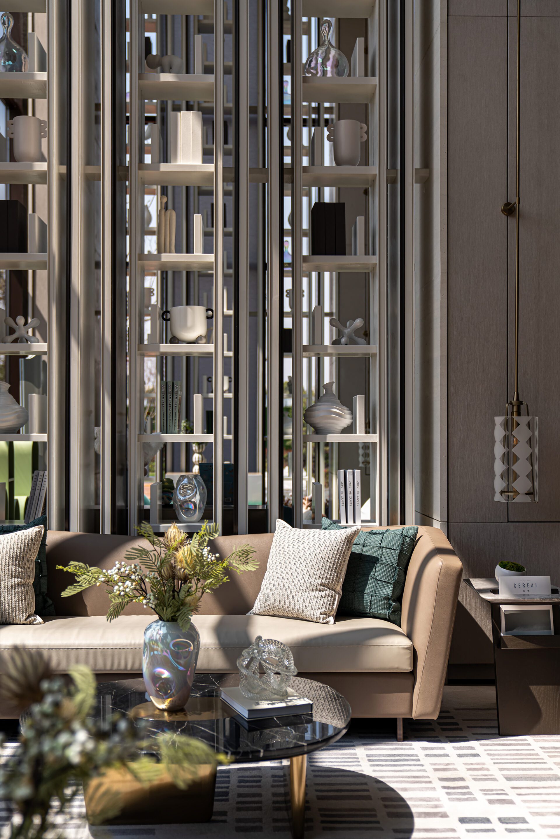Shanghai Jinqiao Group Jinding Tiandi Experience Center
YU Space Design
Short description
In seclusion's embrace, how many times have we glanced back? Subtle melodies and gentle currents mark the passage of dawn and dusk.
Harmony with nature altogether cultivates elegance
In the past, people retreated from the world, holding a deep reverence for the universe
Now, people seek seclusion, nourishing poetic essence in serene leisure
Both elegant pursuits find their beauty, as Ruan Ji stated in "Biography of the Great Scholar": "The master adapts and harmonizes, making heaven and earth his home, withstanding decay and remaining alone. Believing he can keep pace with the changes of nature, he silently explores morality, not conforming to the world."
Hidden in plain sight, gentle as jade, momentarily escaping complexity, leisurely enjoying condensed charm, aware of the dawn
Seeking a touch of mountain scenery amid tranquility, without noise and glamour
Within the context of contemporary urbanity, a predilection for fashionable trends asserts its presence; however, beneath the veneer of neon superficiality lies a rich tapestry of history and time-honored classics. This fusion is achieved through the skillful deconstruction and subsequent reimagining of design elements, ultimately culminating in the creation of an all-encompassing, spiritually gratifying atmosphere that exudes an aura of tranquility and serenity.
Led by the Yujing Space Design team, this project draws on the oriental charm within modern trends, using outdoor elements such as light, water, stones, and plants to create a soothing atmosphere at the sales office that merges natural elegance with modern luxury. An artistic, layered, and rhythmic space is crafted within the overlapping imagery of old and new.
Su Shi once remarked, "The exterior is withered, but the core is nourishing." Just as the gold-plating technique forms meandering branches, vigorous and powerful sculptures are set against the backdrop of overlapping crescent moons, reflecting hearts through lunar phases, creating a sense of elegance. The form of objects also extends into the high-altitude living environment, maintaining poetic and spiritual essence. Pine and zither cascade, pavilions nestle among mountains, as the moon ascends, experiencing the freedom between pines, stones, and dark waters, exploring our living environment.
At the heart of the room, an inverted trapezoidal stone platform is situated, its dark hue and rough texture conjuring up the image of a perfectly executed, bold brushstroke within an exquisite painting. As visitors enter the reception hall, their attention is immediately drawn to the minimalist silhouette of a delicate mountain scene that gracefully blends into the unadorned texture of the wooden backdrop, allowing for a momentary appreciation of a small fragment of the picturesque landscape as they step inside.
High mountains reveal the dawn, stone facades stand tall on either side of the archway, detailing lines and partitions, with a symmetrical left-right design showcasing the characteristics of traditional Oriental architecture. The unadorned, elevated ceiling leaves space open, aligning with the grand artistic corridor's landscape, inviting visitors to stroll leisurely and immerse themselves in the atmosphere of seclusion and openness.
The domain of unassuming sophistication is not entirely dependent on the immersion in natural beauty; rather, it is also characterized by sporadic bursts of ingenuity that unexpectedly surface, offering a fleeting glimpse into a concealed utopia in the distance and evoking a sensation akin to experiencing the essence of “an entire world encapsulated within a single vessel”. The aesthetics of the space emanate from a tangible manifestation of philosophical allure, serving to underscore the imaginative prowess of the creator.
During moments of leisure, one can gaze from a distance or quietly admire the space up close, taking in the unembellished luminescence of stone slabs and materials. The purity of the lines serves to accentuate the sturdy form, culminating in a visually sumptuous experience that penetrates the heart. Objects that have been polished and cleansed are transformed from enigmatic implications to unambiguous scenes, providing an emotive experience that remains intimately connected to the natural world.
The circular and square spatial structure embeds traditional Oriental aesthetic interests within the universe. The model display area's stone facade is sleek and minimalist, with parallel vertical frames and orderly layouts resembling steep jade cliffs. The sharp and crisp design language subtly echoes the simplification of nature, using ink-washed Jiangnan stone walls to create a delicate and fluid effect, presenting the beauty of flexible spatial changes.
Stroll alongside the sand table, pass through the doorway, and suddenly, a breathtaking vista unfolds before you. The conversation area transforms into a relaxing open space, with the addition of greenery reminiscent of a gentle breeze caressing your face in springtime. The water bar's wall, resembling a cascading waterfall, creatively highlights the elliptical storage shelf, while the soft glow of pendant lights reveals a sophisticated and inviting modern atmosphere.
In the conversation area that is situated adjacent to the corridor, the incorporation of storage shelves serves to establish a partitioned layout, effectively diminishing the demarcation between the various cohesive sections and thereby generating a fluid, unbroken progression throughout the area. This partially open spatial arrangement functions as a concealed sanctuary, adeptly capturing the interplay between light and shadows, while simultaneously providing an exceptionally luminous and invigorating ambiance for those who experience it.
The use of suspended light fixtures serves to amplify the artistic allure of the space, as the harmonious melding of gentle, warm artificial light sources and the naturally occurring ambient light enriches the understated, unassuming, yet adaptable design vernacular. Consequently, the intricate dance between the interior scenery and the various sources of illumination presents an impeccably cohesive and inherently organic association between the two elements.
The staircase, with its irregular form, skillfully extends the adaptable artistic essence, enabling visitors to fully immerse themselves in a captivating visual expedition as they casually traverse the space. Blending seamlessly with the partially concealed undertones, the serene pathway winds its way through a thinly wooded area, where deer may be glimpsed just prior to making the ascent to the second level. The sense of seclusion and privacy within the atmosphere progressively intensifies as one continues to explore the refined, nonchalant ambiance that pervades the space.
Entry details
