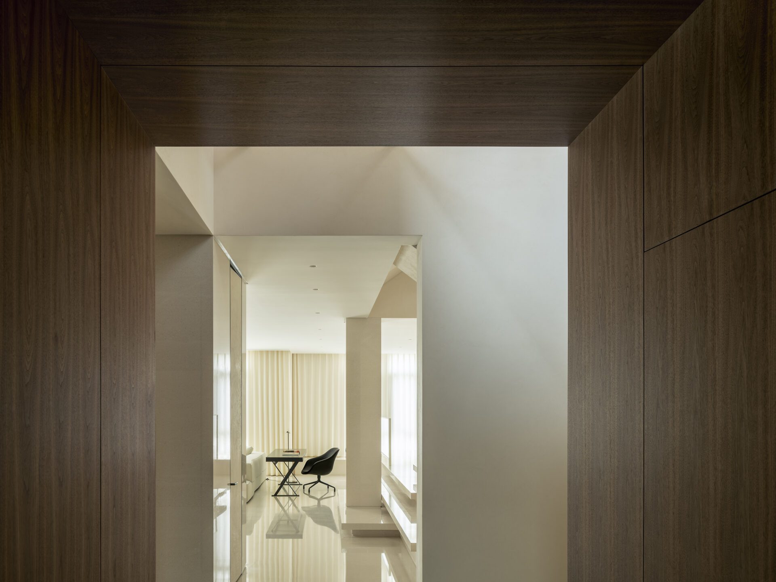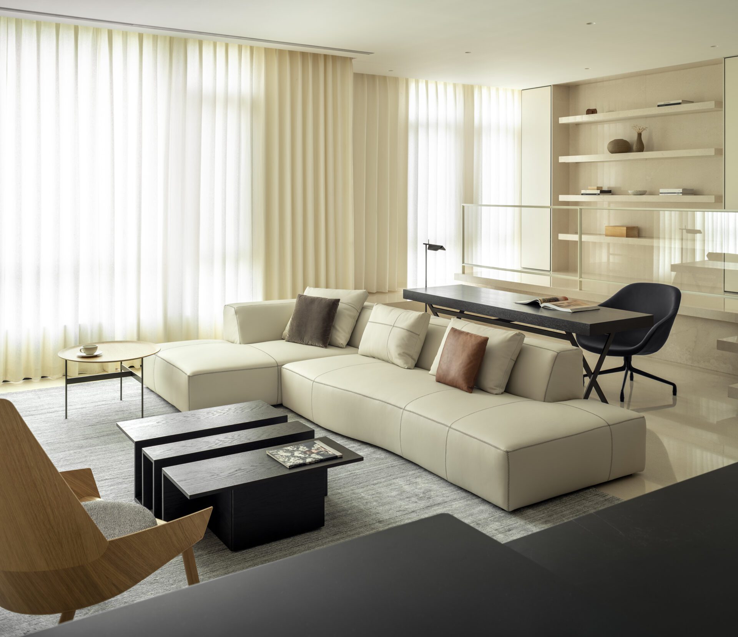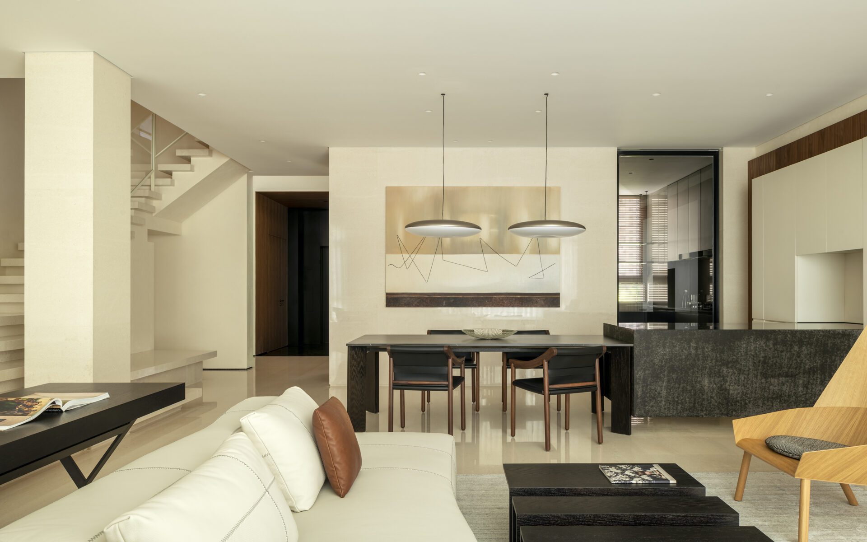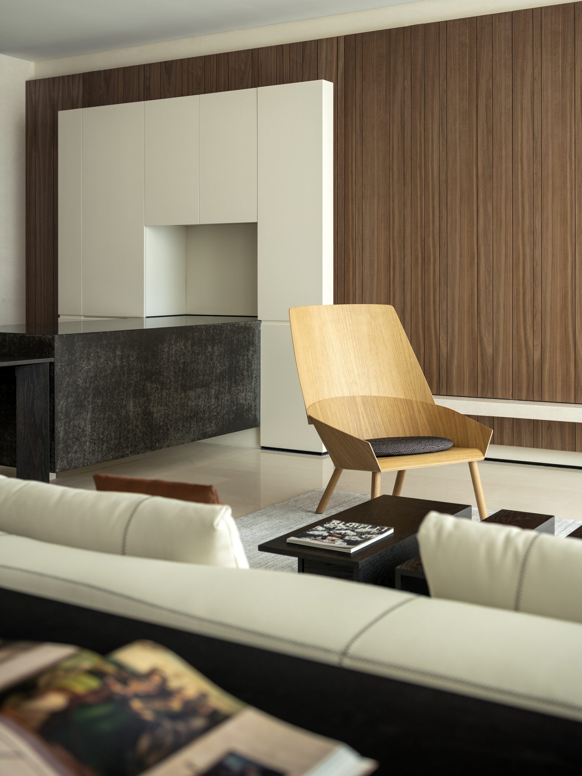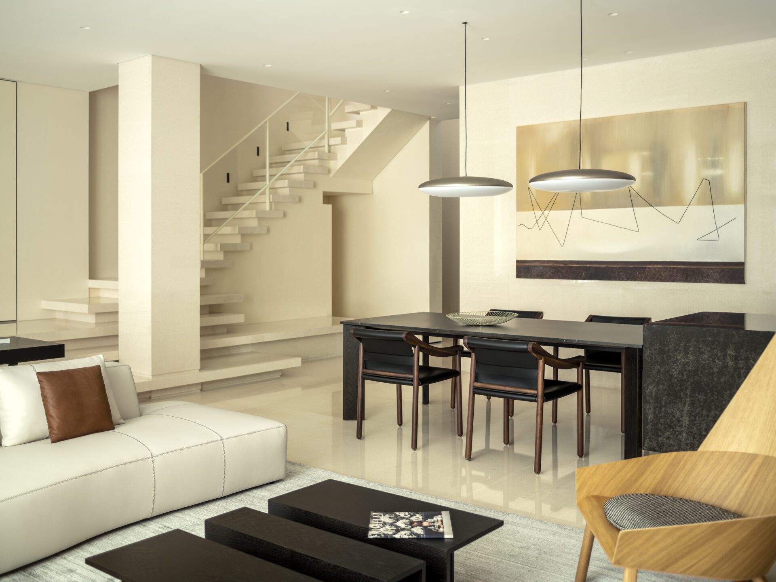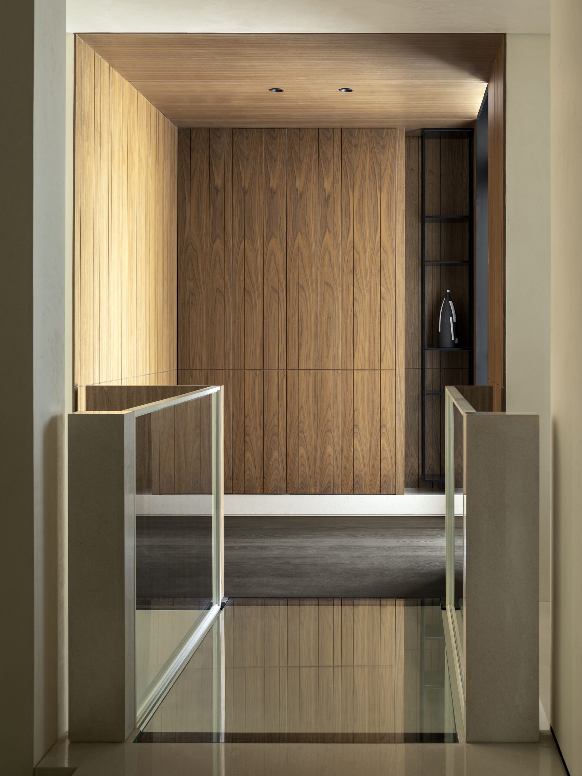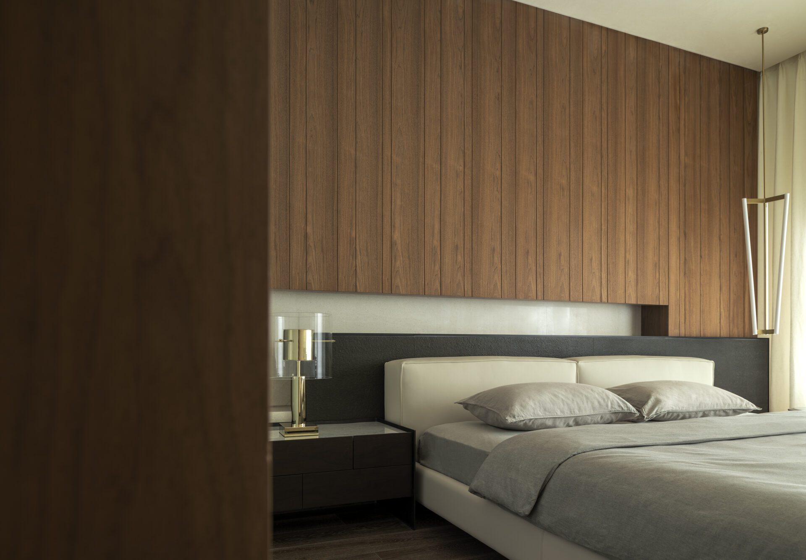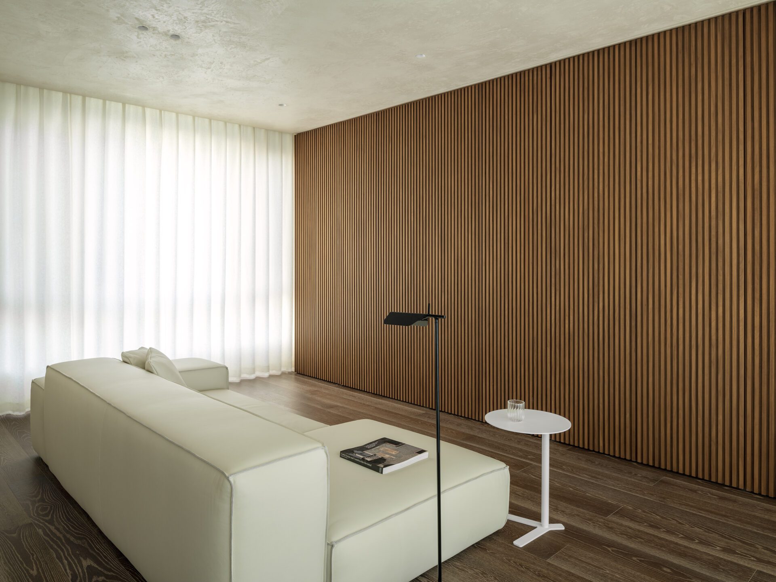Shanghai Xu Mansion
One House Design


Short description
Breaking free from the pre-existing layout, circulation routes are reorganized, uniting multiple living scenarios in an “empty”, “simple” manner. The walls, wood veneer and baking varnish cabinets work together in an orderly fashion, featuring rich interlocking layers while maintaining a neat relationship between surfaces. An ample amount of storage is hidden in the natural extension, highlighting the core of functionality beneath the surface.
The proportions are masterfully balanced to set everything in order, with delightful contrasts between matte and glossy, coarse and smooth. The original kitchen has been effectively expanded, and the new double-aisle walk-in model further opens up the connection with the shared areas.
The original building columns are integrated and fully utilized to construct the book bar and staircase with a stepping platform, shaping the overall layout accordingly. Continuous stacking and deconstruction give the impression of suspending and are further finished with sophisticated details.
A transparent bridge runs through the middle, connecting the upper and lower parts of the building and linking the two sides. It opens up a three-dimensional all-around interaction in a visually light manner to effectively borrow light, scenery and space.
The main axis smoothly links the functional divisions of the master suite. The bedroom shows a sense of restraint and authenticity in its calm background. The walk-in cloakroom, skillfully partitioned and neatly structured, adopts an open design and mirroring techniques to extend the vision. The bathtub is ingeniously placed at the window, making bathing cozier and more interesting with an interplay and dialogue between inside and outside.
The elders’ room and the children’s room are tailored to the characteristics of the respective occupants. The different needs of each family member are balanced and met for the comfort of actual use.
Connecting three floors by a vertical opening, the stairwell is also enriched by enframed scenery, allowing two separate spaces to extend into each other in a neat, harmonious way.
With a profound minimalist outline, the activity area on the third floor is designed to accommodate a wide range of needs and emphasizes change and growth, leaving more possibilities for the future. The grille runs its full length in an orderly manner, extending the perspective while functioning as storage; it is linked to the outdoor terrace, blurring the boundaries and expanding the interface of life to a limitless span of vastness.
Entry details
