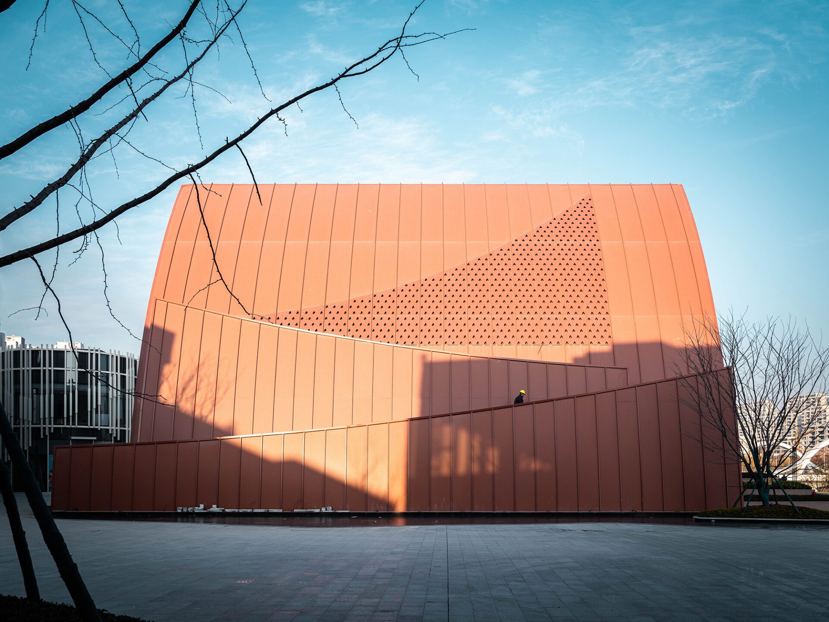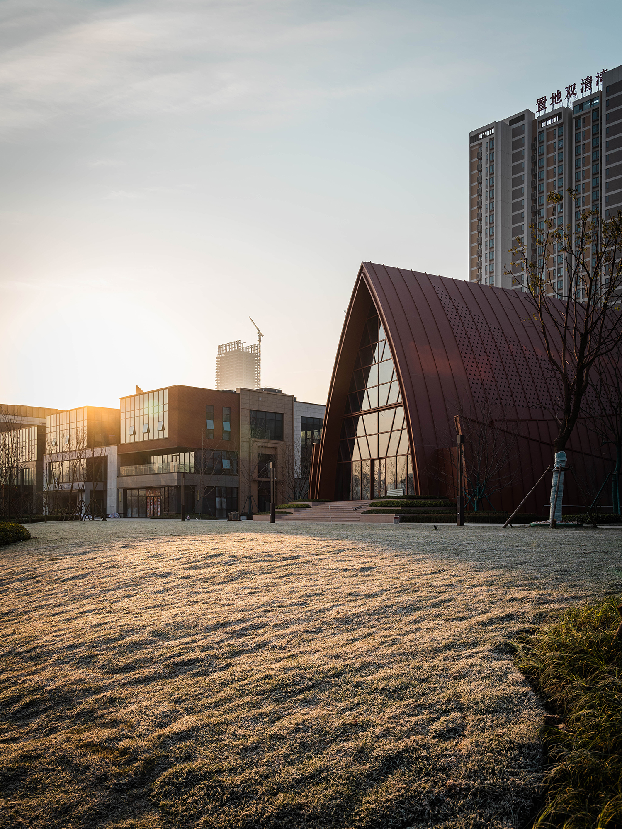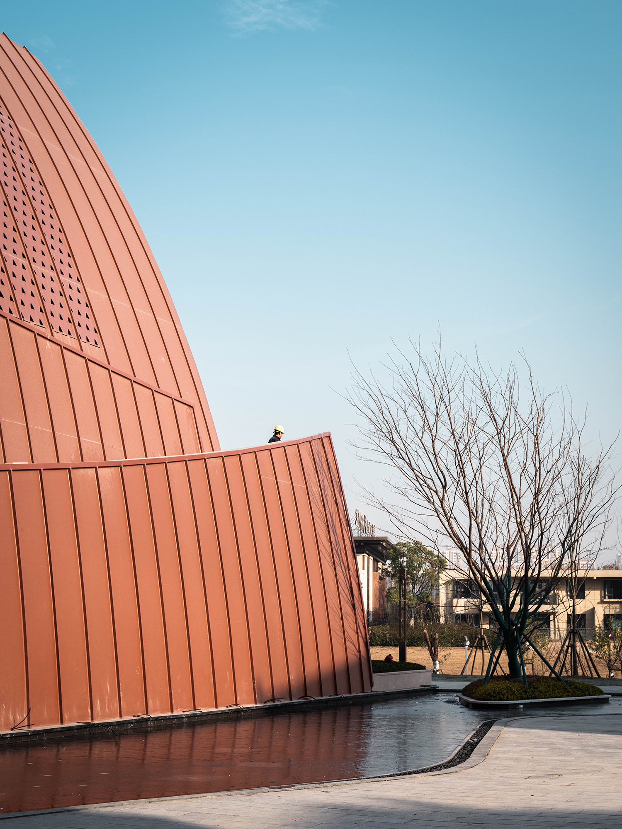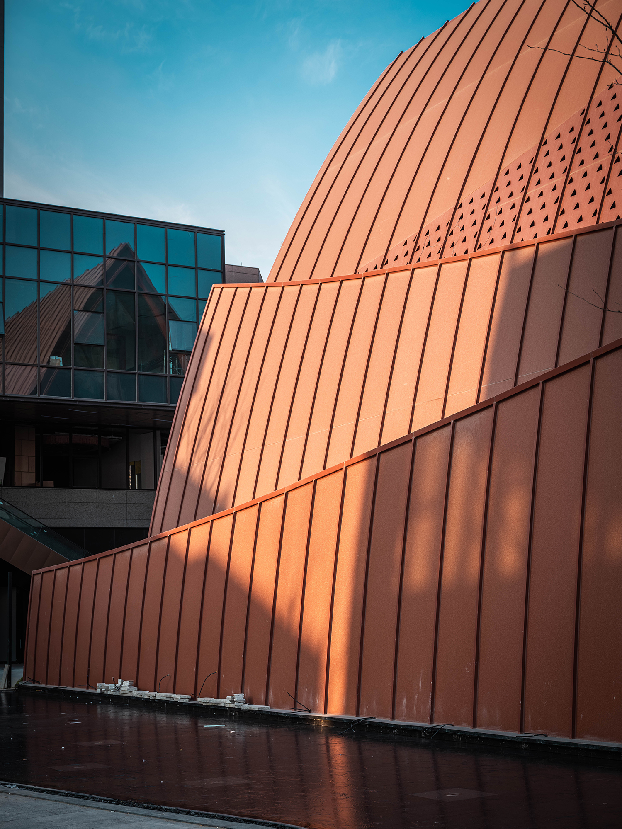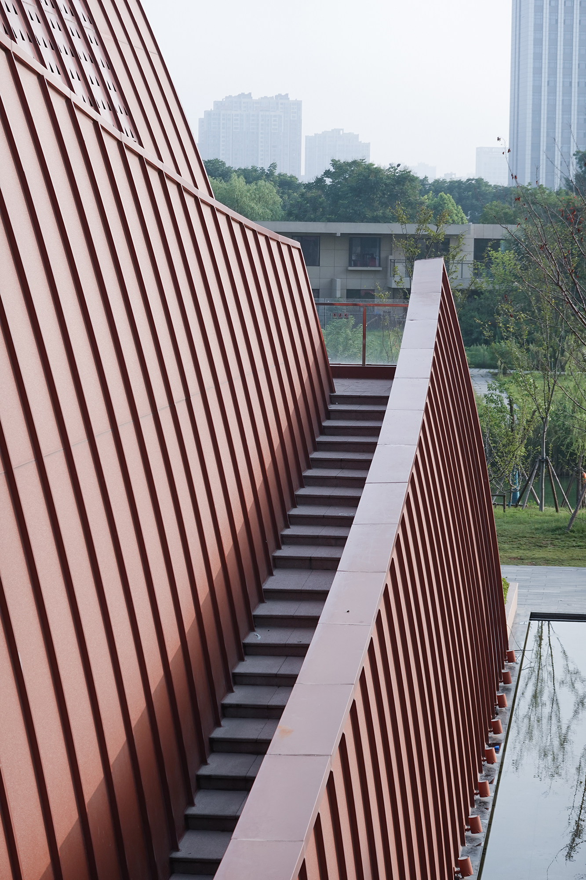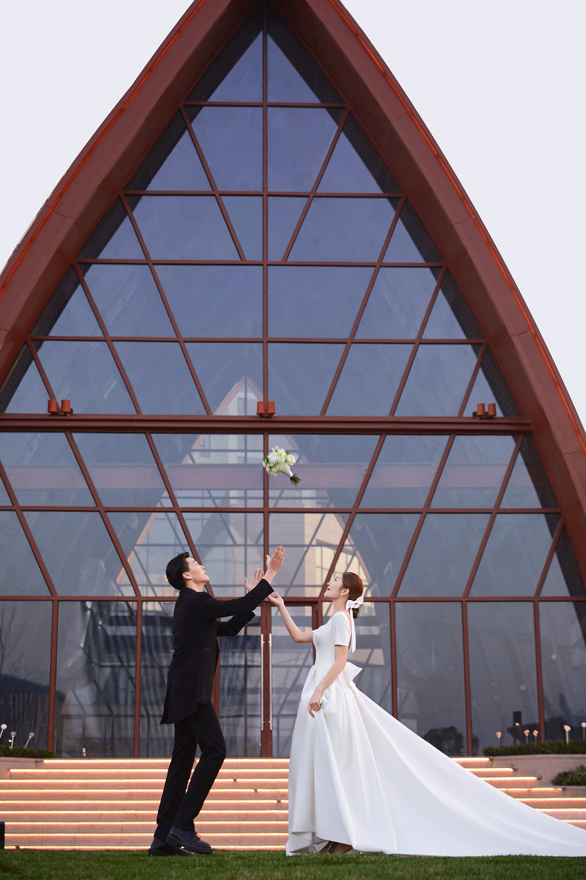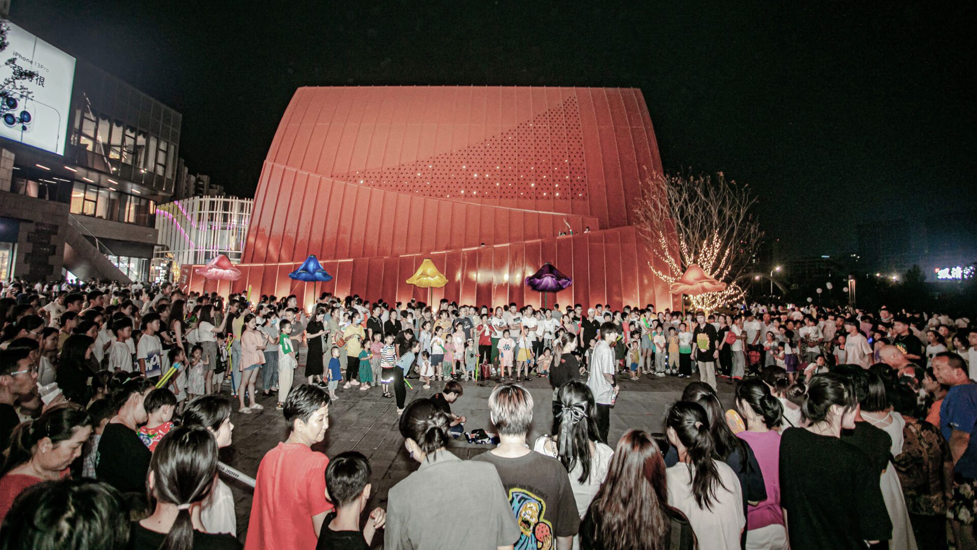Shuangqing Bay Wedding House
Sensor Architecture Studio


Short description
The project is located next to the Central Square at Shuangqing Bay commercial district, north of a commercial pedestrian street and south of a tributary of the Shuangqing Bay. The building is conceived as an arched sculptural volume, which becomes a part of the square and extends the square activities.
Occupying a gross floor area of 500 square meters, the architecture adopts steel structures with the exteriors made of specially treated rust-red aluminum plates. It functions as a wedding house, a temporary place for performance, and a versatile space.
The north facade of the architecture is clad with glass, offering a clear view out to the sloping lawn and the river landscape. The lawn provides a venue for outdoor weddings, making it impossible to extend indoor activities to the outside. The indoor scenes are visible to people on cruise ships on the watercourse.
For the square-facing facade, steps are set between two curved walls, and the continuously upward curves lead citizens to climb up. Along the way, activities on the square, the riverside scenery and varying scenes at different heights gradually come into sight. The steps form a walkable facade, which extends the public activity space of the square. The pool is designed with a reflective surface, which creates a stretching visual effect for the architecture. The pool, as a part of the water system at the district, offers an intriguing experience for kids in the summer.
Entry details
