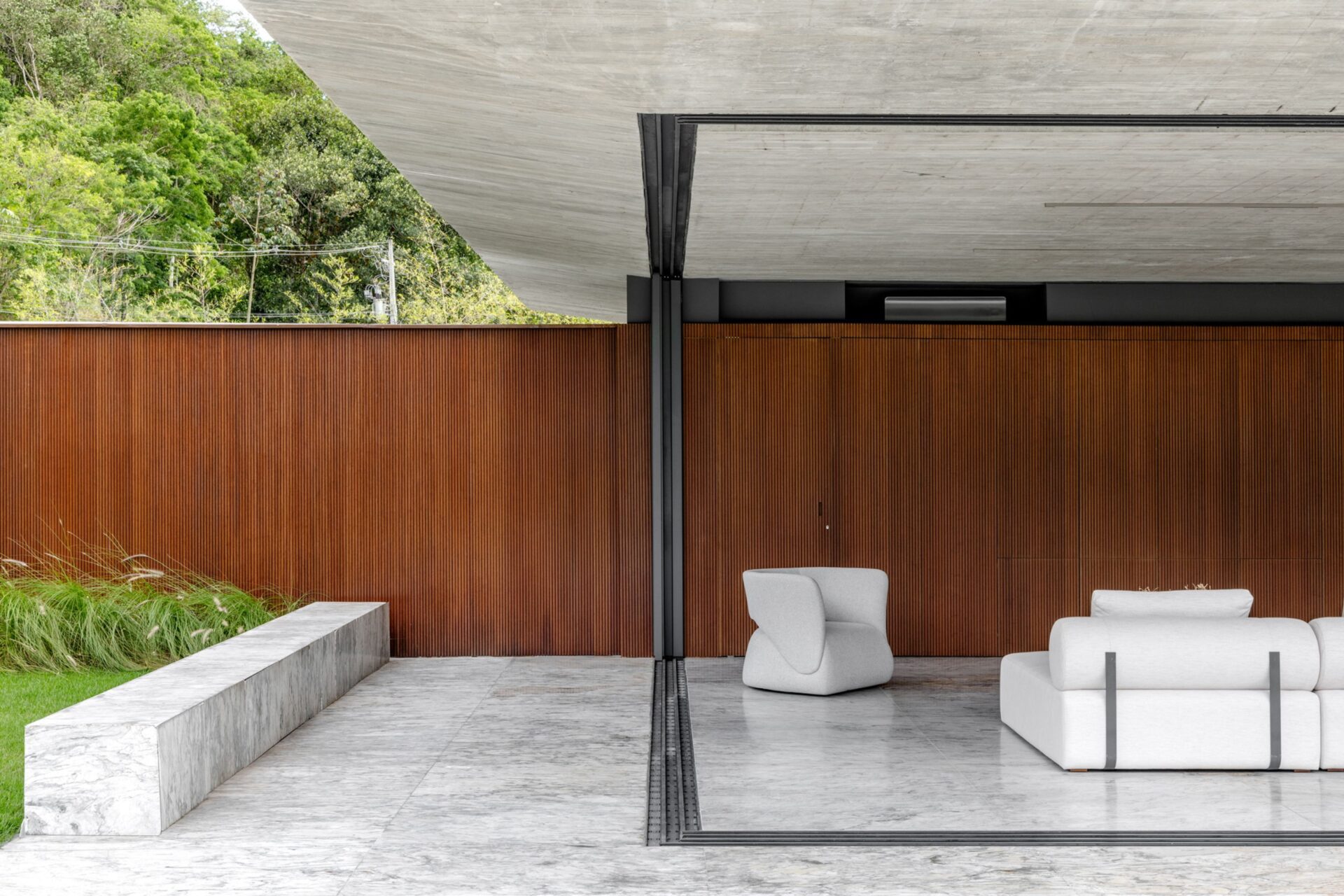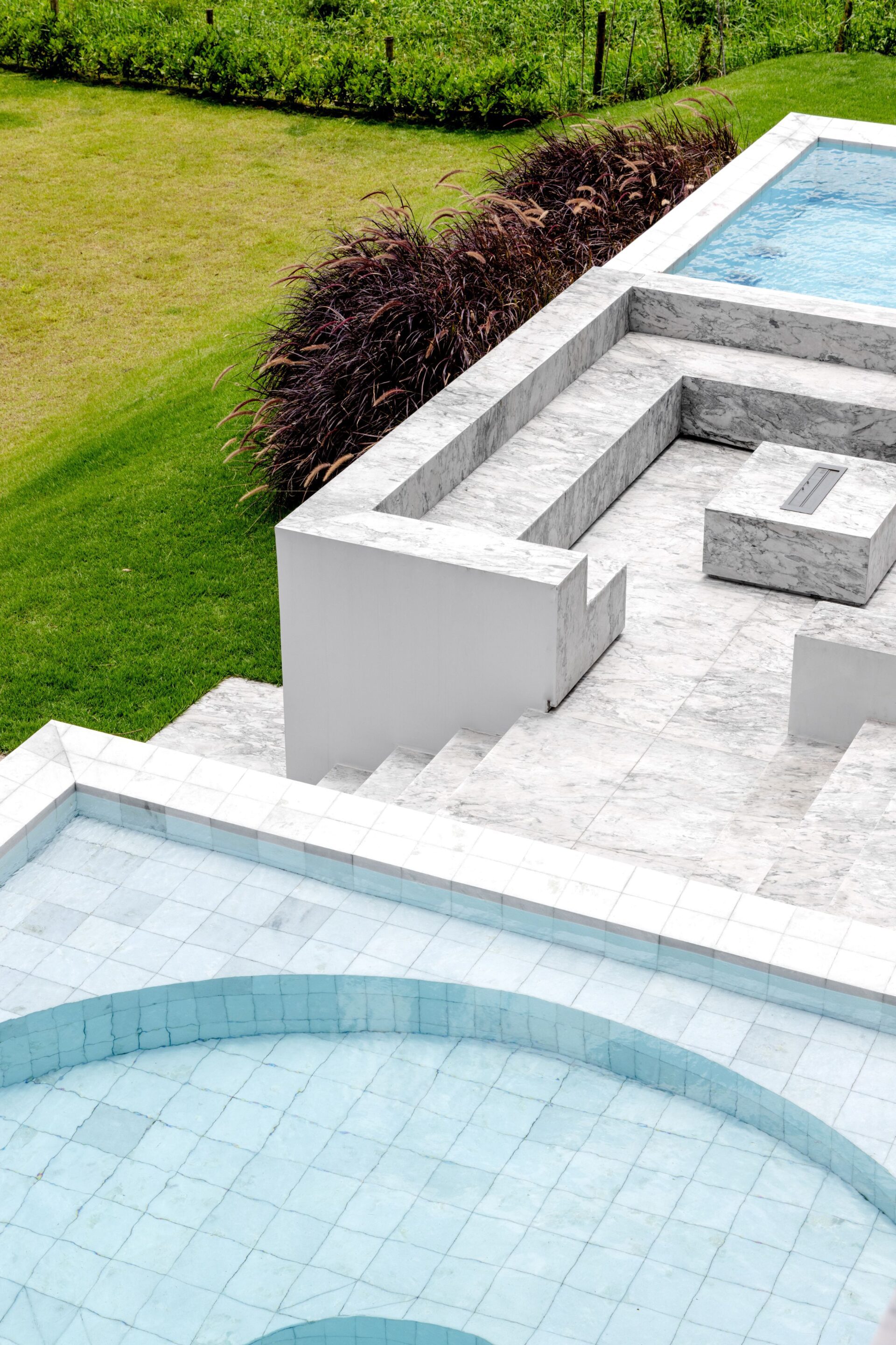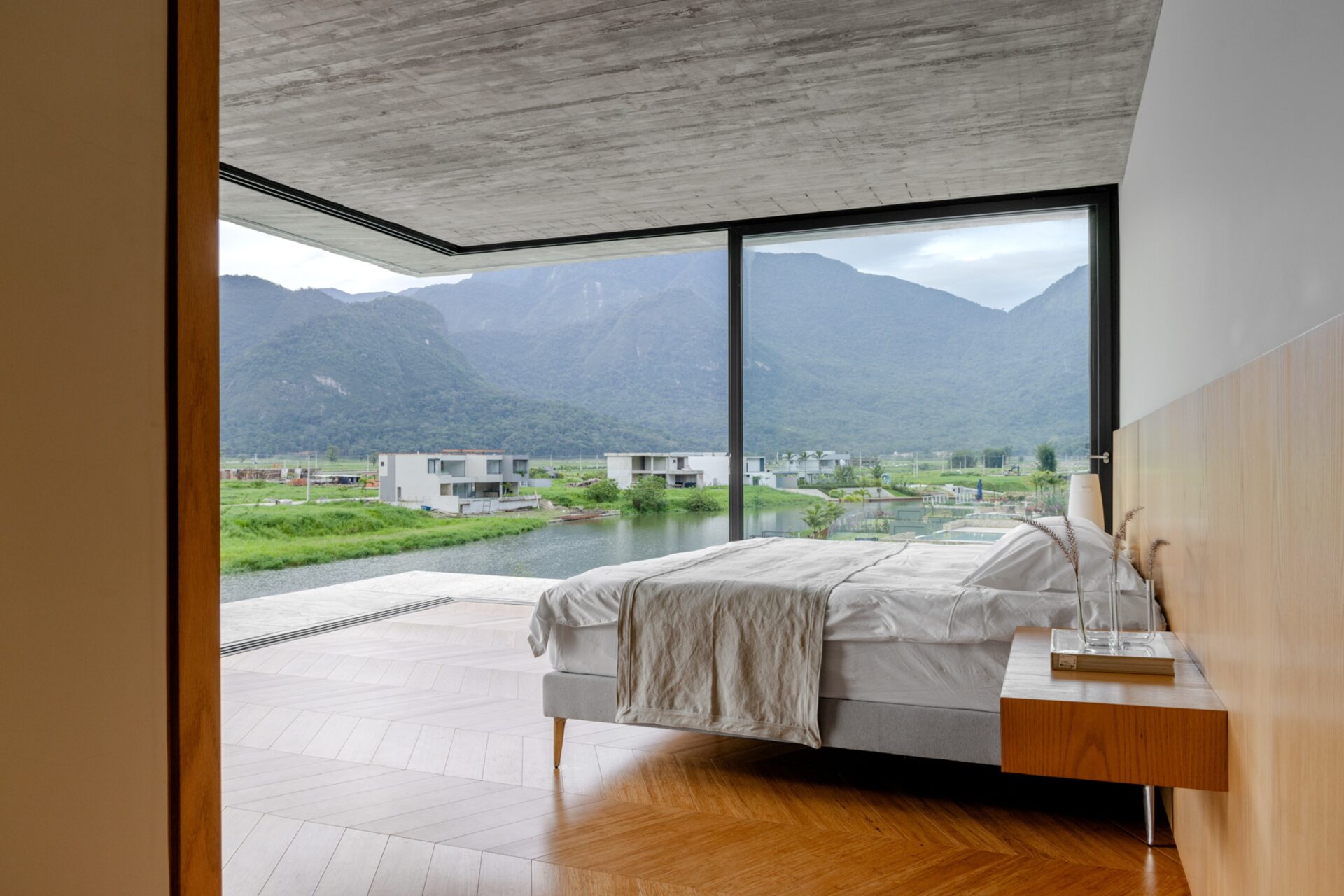Single Wall Residence
Gabriela Casagrande Arquitetura


Short description
The Single Wall Residence was born from a single gesture: an 80-meter-long wall, clad in pressed bamboo, that runs through the entire site, organizing the house by establishing a clear separation between social and service areas. More than just a structural element, this wall acts as the backbone of the project, supporting the suspended volume of the bedrooms and guiding the spatial experience. Like in a hotel, all functional areas remain hidden, allowing architecture and interior design to focus entirely on the living experience and the connection with the surrounding landscape.
Materiality plays a fundamental role in the project, and the bamboo wall is an essential feature of the interior design. In the living area, it becomes the protagonist, integrating seamlessly with the cabinetry and defining the visual identity of the space. Hidden doors blend into its rhythmic pattern, concealing passages to service areas and ensuring that only the essential remains in focus. Ribbed concrete and natural stone complement this palette of raw yet refined materials, creating a dialogue between rusticity and precision.
The circulation logic is intuitive: the central axis of the wall directs movement, leading residents from the entrance through the living areas and ultimately to the suspended volume of the bedrooms. This continuous connection reinforces the sense of unity and fluidity. Inside the house, materials are used without visual interruptions, expanding the perception of space and allowing the living, dining, and kitchen areas to merge seamlessly.
The furniture selection follows the same rationale. Each piece was chosen to harmonize with the home’s natural materials without overwhelming the clean aesthetic of the design. A custom millwork panel extends through the living space as an architectural continuity, serving as a partition, storage, and framing element for the environment. Hidden doors and built-in volumes ensure a lightweight composition, allowing the spatial arrangement to breathe.
In the bedrooms, the same principle of essentiality is applied. A continuous light wood headboard spans the entire wall, integrating indirect lighting and functional surfaces. The herringbone-patterned flooring introduces subtle movement to the space, while custom cabinetry blends seamlessly into the surfaces, reinforcing the sense of visual continuity.
In the master bathroom, natural marble extends from the floor to the walls, creating a monochromatic and immersive environment. A strategically placed skylight allows natural light to cast shadows throughout the day, accentuating the stone’s texture and enhancing the sensory experience. The powder room, in contrast, highlights the interplay between a sculpted monolithic stone vanity and soft, diffused lighting, resulting in a sophisticated and balanced atmosphere.
The project maximizes the relationship between indoor and outdoor spaces. Floor-to-ceiling glass panels retract completely, dissolving physical boundaries and opening the house to the landscape. This seamless transition enhances the connection between interior design and the surrounding environment, expanding the living experience without visual barriers.
In the Single Wall Residence, every choice of material, color, and form was guided by the desire to create a space that prioritizes the essential. The house avoids excess and distractions—its luxury lies in the precision of details, the purity of materials, and the seamless connection between architecture and interior design. This is a home where functionality and aesthetics coexist effortlessly, offering a sophisticated and timeless living experience.
Entry details


















