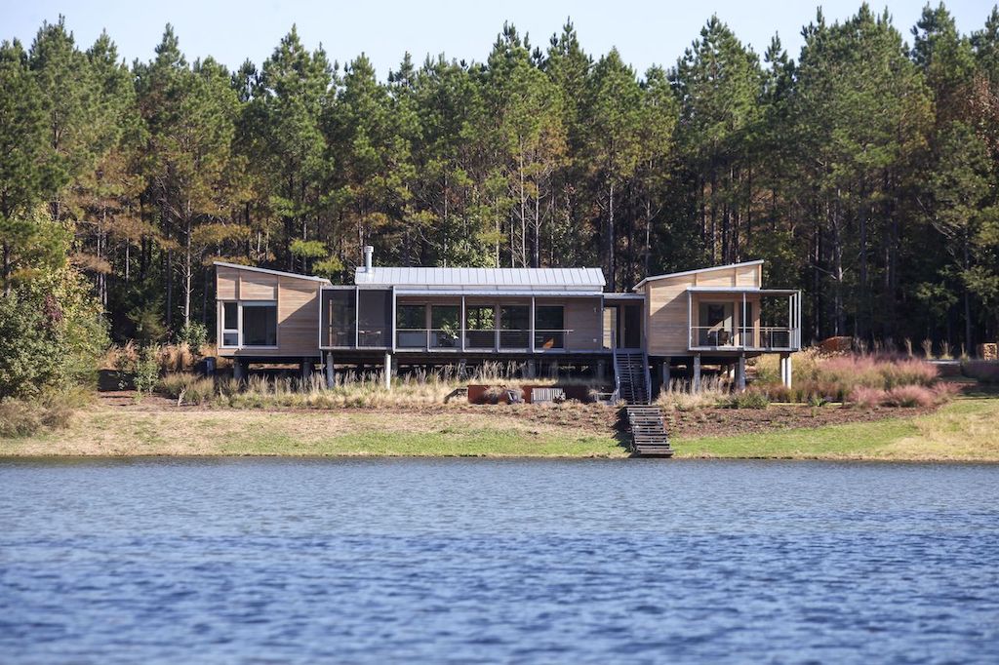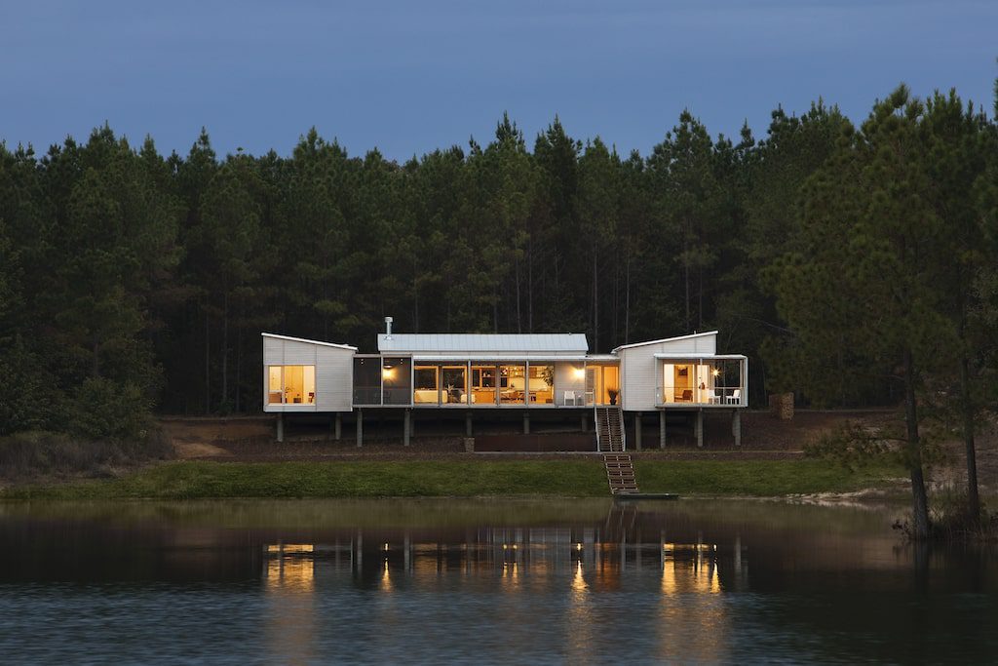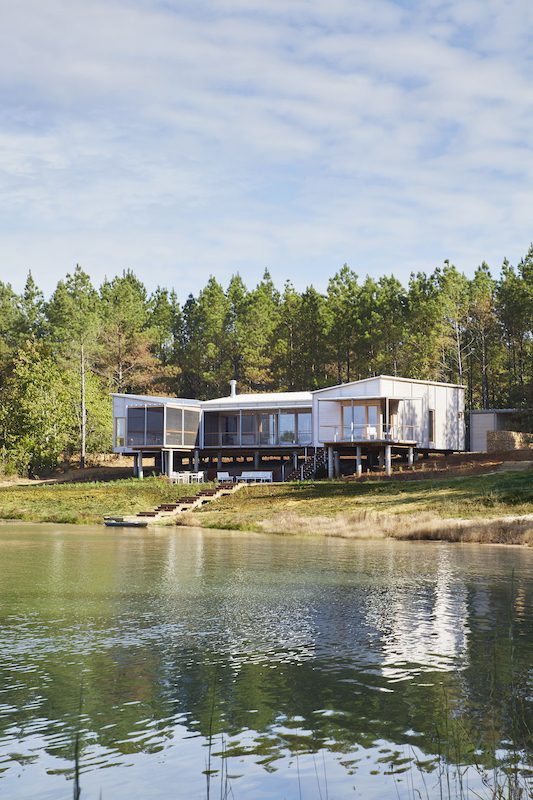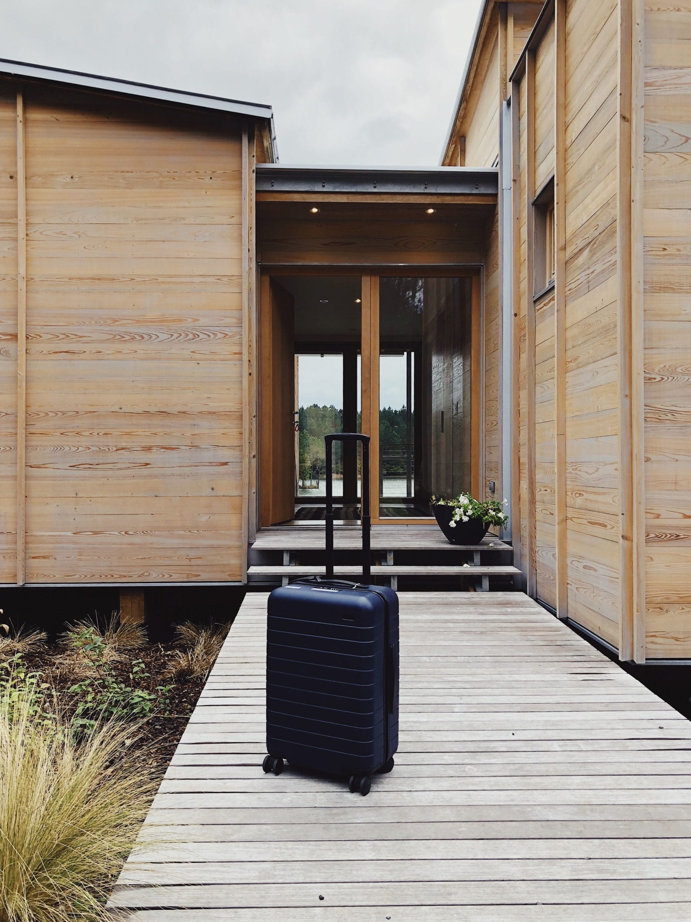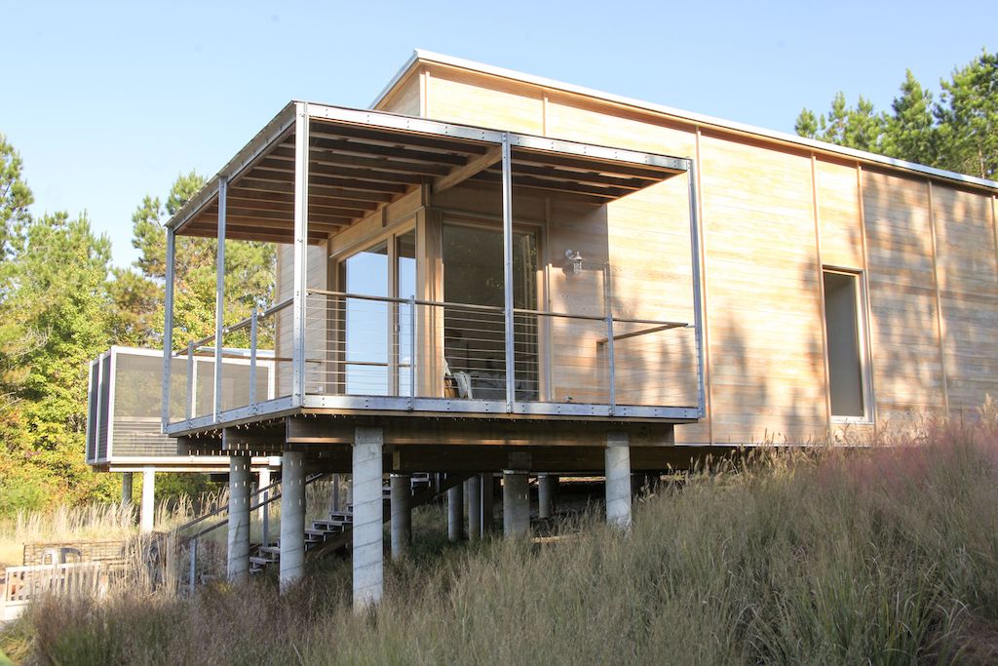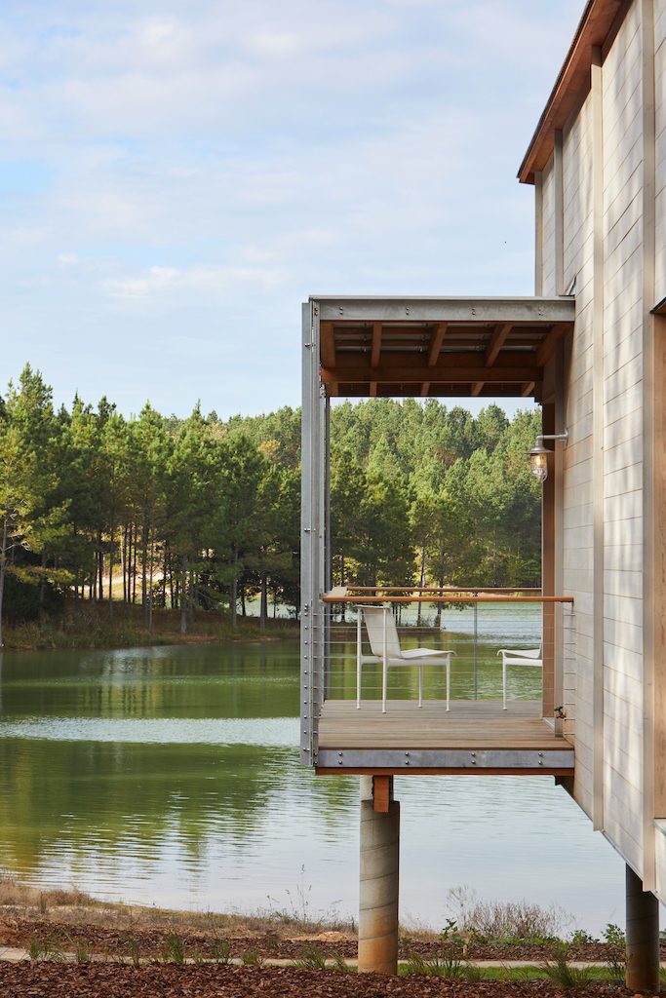Splinter Creek
LANG Architecture
Project description
Nestled into the hills of north Mississippi, Splinter Creek is a conservation development that features 26 lakeside homesites that blend seamlessly into 600+ acres of rolling pine forest. Its central design intent aims to narrow the gap between people and nature. Its 10.2-acre model home was built with minimally treated, local, & sustainable building materials and is positioned to minimize human intervention in nature, while maximizing its effects on inhabitants. The architectural style features a timber frame structures clad in wooden siding, and galvanized metal was chosen for its structural endurance against time and climate. The home appears to float above the landscape on stilts, and wood stairs lead to the banks of the lakes. Its layout was informed by carefully calibrated axes set to guide residents throughout the interior, which includes a centrally located living area, a master bedroom wing, and a separate guest room accessed via a screened porch. Native cypress tongue-and-groove boards overlaid with vertical battens offer visual relief from the larger expanses of wall and join the palette of Douglas fir and metal to integrate into the natural landscape.
Project details
Share project
