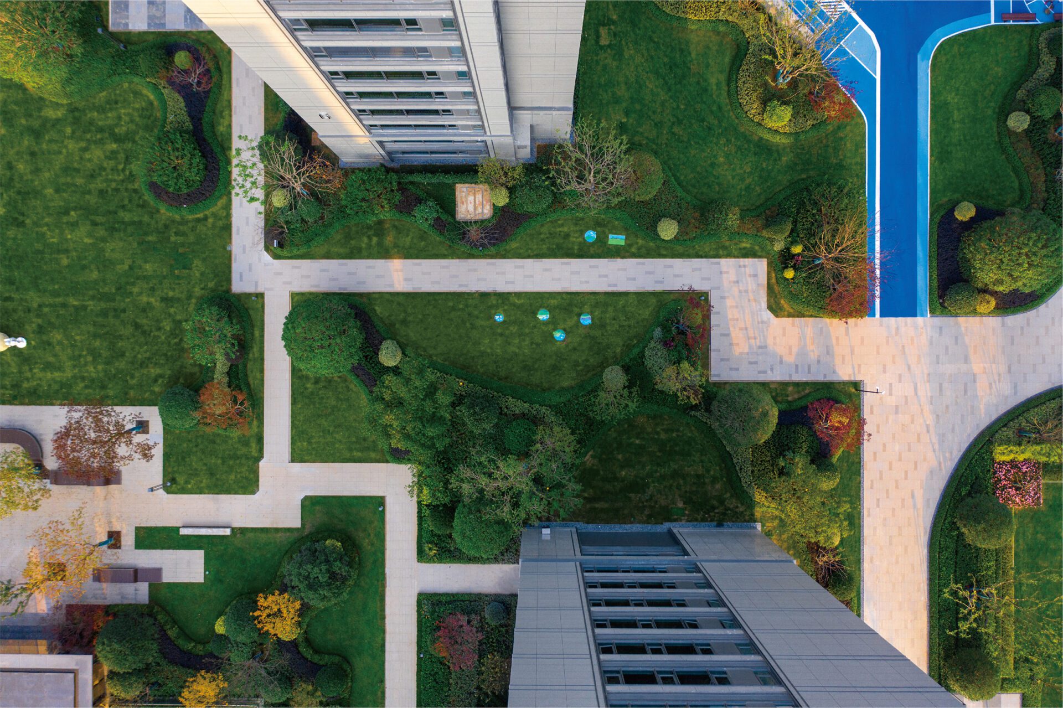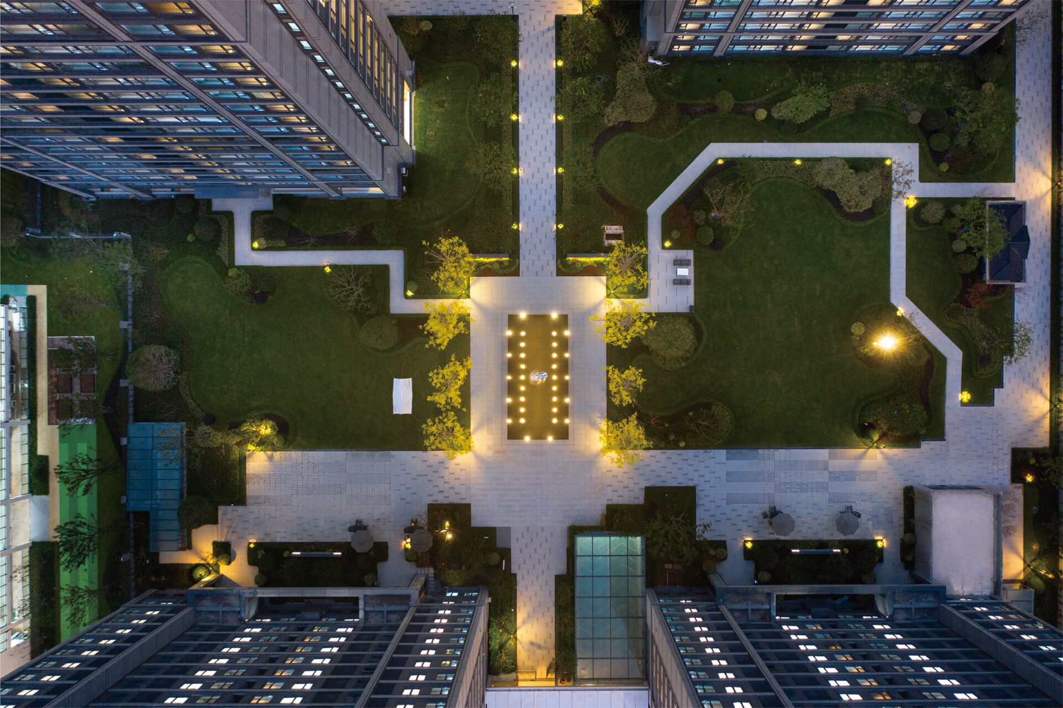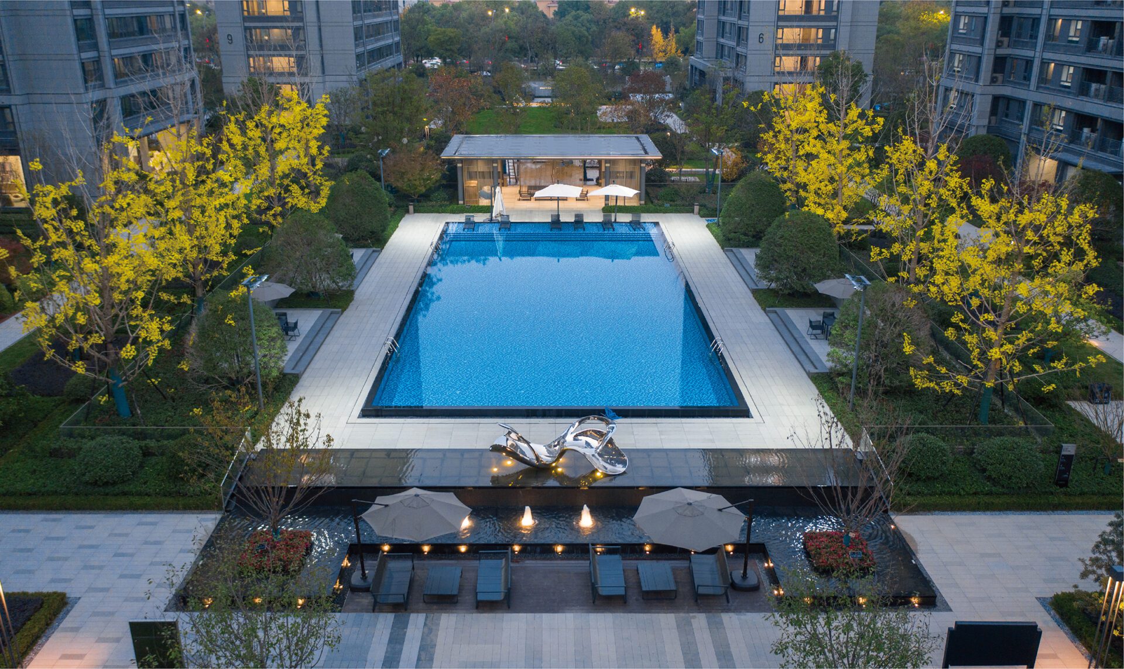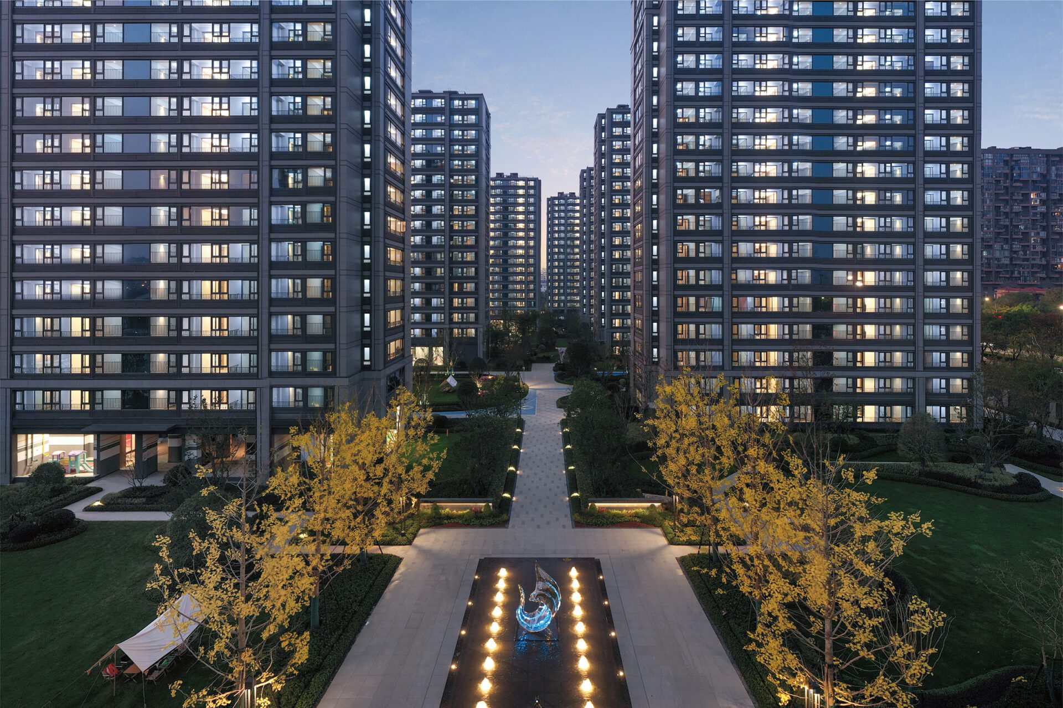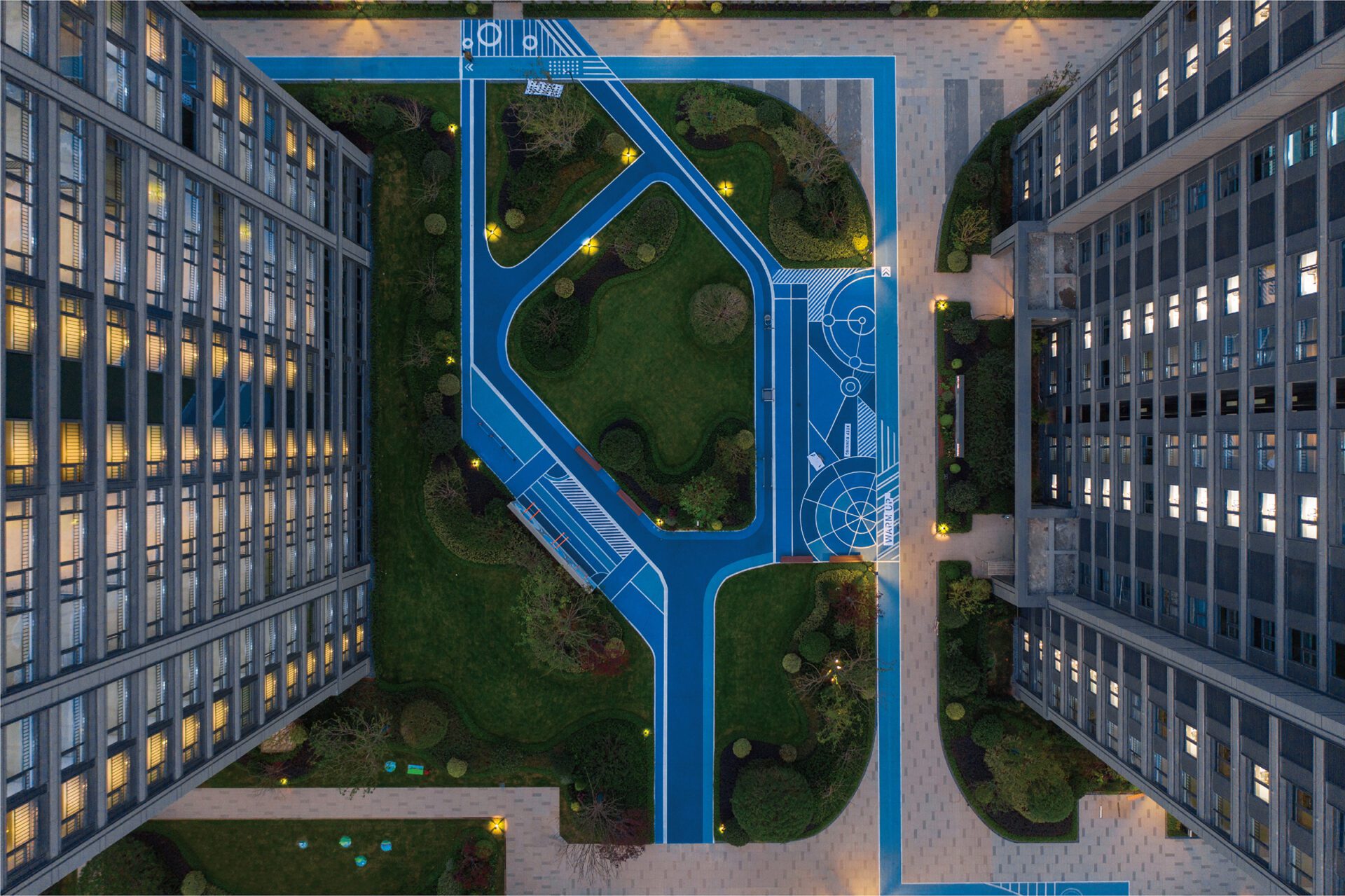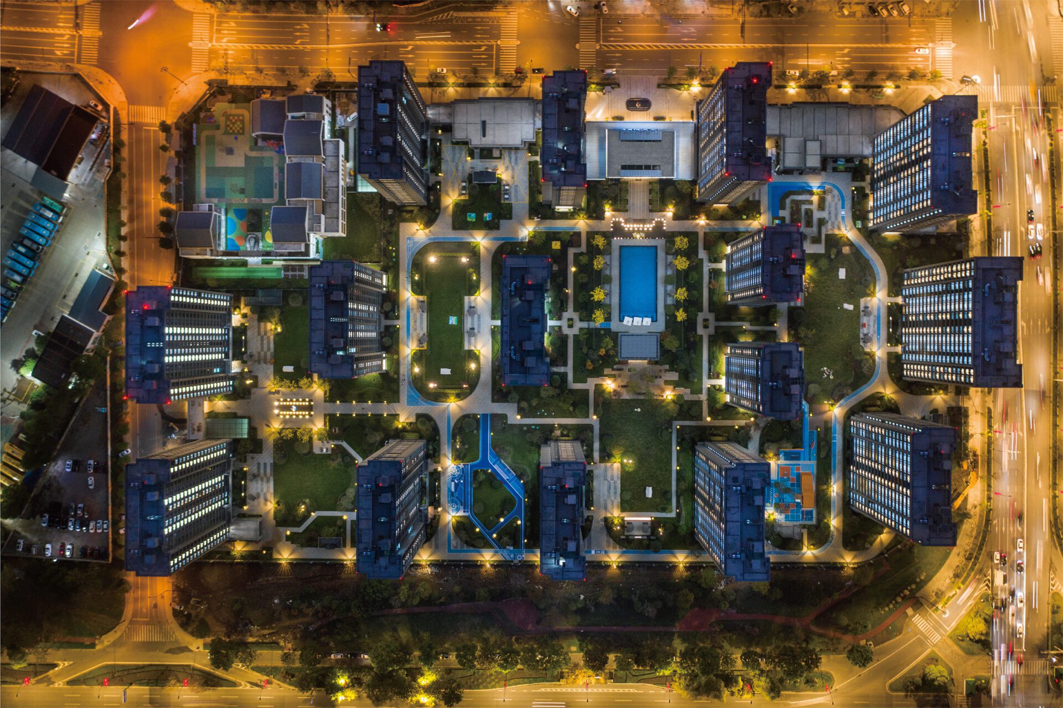Spring Scenery
Hangzhou Gescape Design Co.,Ltd


Short description
This project, Greentown’s first hardcover delivery project in Jinhua, is situated east of the Multi-Lake Central Business Area in Jindong District, in the city's dynamic heart. The region’s educational resources are largely comprehensive, ranging from primary schools to colleges, and the surrounding traffic is convenient, producing three horizontal and three vertical convenient transportation networks. At the same time, there are several resources for landscaping, a beautiful park landscape, and assistance from commercial complexes. The architectural design style is mostly modern and straightforward, fusing Chinese and western aesthetics into high-rise homes, businesses, and kindergartens that have a harmonious resonance with the multi-lake Downtown ambience of the Times.
Confucian culture has had a strong influence on cultural ceremonies in Jinhua, also referred to as "Small Zou Lu." The project emphasizes different homecoming experiences while focusing on living and residential patterns, entrance space, axis landscape, and unit entry. By using a long axis and a powerful ritual of the cross order, the Jinhua family’s way of life was restored in order to better reflect the characteristics of the local culture, thus providing a cultural and educational environment through the sculpture garden, reading garden, and other quiet spaces.
With the park swimming pool serving as the project’s core, the park's fitness track ring serving as its series, the park’s unregulated light axis and colorful vitality axis as its central axis guides, and the enjoyable parent-child axis, lovely sports axis, meditation healing axis, and oxygen home axis serving as its functional supplement. To expand the owners’ spiritual world, create a multifaceted and multi-crowd shared existence in the park that includes social contact, sports, nursing, children’s play, a series of theme gardens, a jogging track, and other amenities like an infinity pool and center water feature.
A place with more water has always been considered to be more fertile. This is valid for both the lucrative Pearl River Delta Port and the abundant Jiangnan Region of fish and grains. The master of money, according to geomantic omen, is "water." The primary entrance section of the design adds the idea of “water,” and the main entrance is furnished with overlapping water features and sculptures, which boost the site’s vibrancy. At the secondary entrance, a water feature with mirrors reflects the serene atmosphere of the location. The main pool serves both decorative and practical purposes. On either side of the overlapping water feature are gardens that include an infinity pool. Sitting here and enjoying the soothing sound of the water is a good choice. A 25-meter-long mirror swimming pool, which maintains the top luxury construction technique and combines with the upgrading and iterative renewal of the well-liked community pool in modern style, is located on the project’s main axis. It creates a super imposing main entry axis major scene with the 20-meter-long overlapping water feature, emphasizing the high-end real estate’s noble character.
How about exploring the interaction between urban life and the natural world as we build our sceneries to get a sense of getting back to the essence of life. Large trees with high oxygen release are chosen for the activity platform and axis lawn, and rich planting varieties and ground cover with micro-topography are grouped to create the natural understory oxygen space. Big Joe Turner and Flower Joe are mostly grouped together in the calm home on either side of the trail, creating a friendly ambiance of tranquil perfume. Theme gardens are blended with various types of plant planting on both sides of the fitness ring in the park at the same time. You may observe the sun rising, the moon setting, and the changing of the four seasons at the park while exercising.
Through the integration of Greentown’s 5G “warm-hearted” service, we extract the 5G concept of G-SPACE and combine it with our design concept to create the park’s scenery. The second and third generations of the owners currently make up the majority of the family structure, and G-SPACE activity Spaces of various ages (wonderful, U-YOUNG, Good-neighborly, and red leaf space) are implanted in clusters between each house, thus making the area more stable, conducive to communication for individuals of all ages, with enough penetration for the overhead layer.
Entry details


