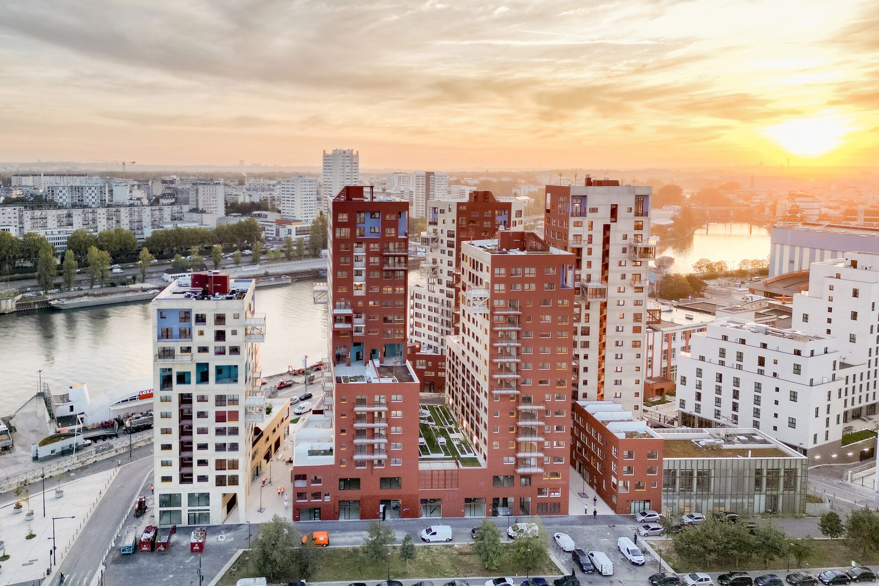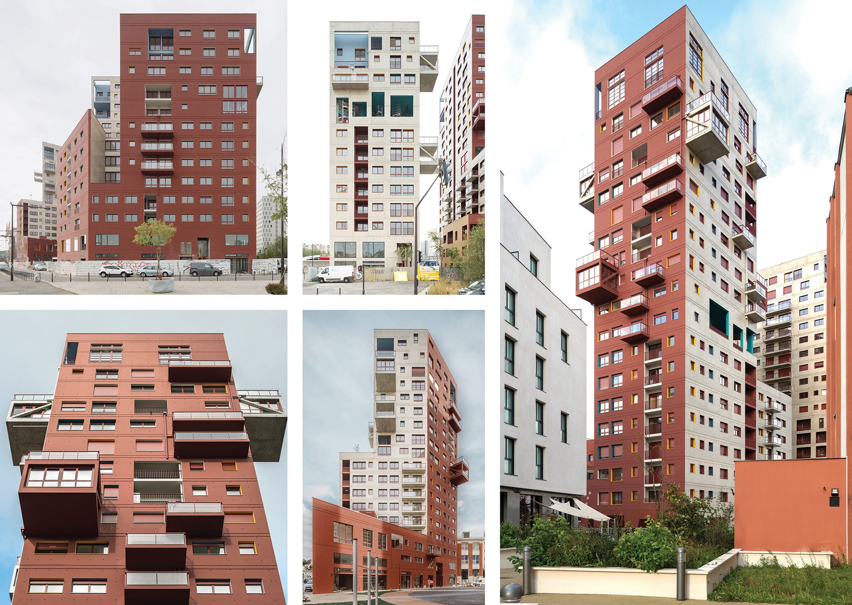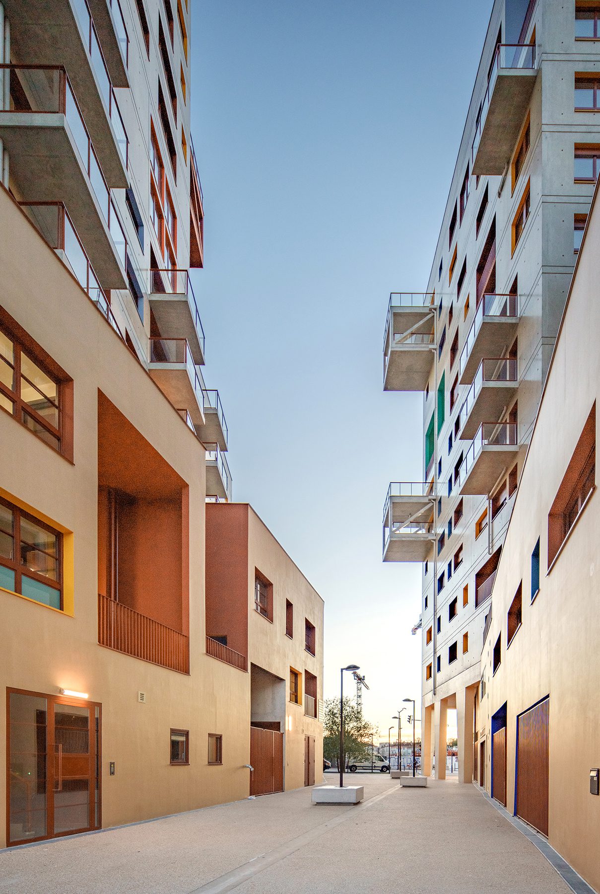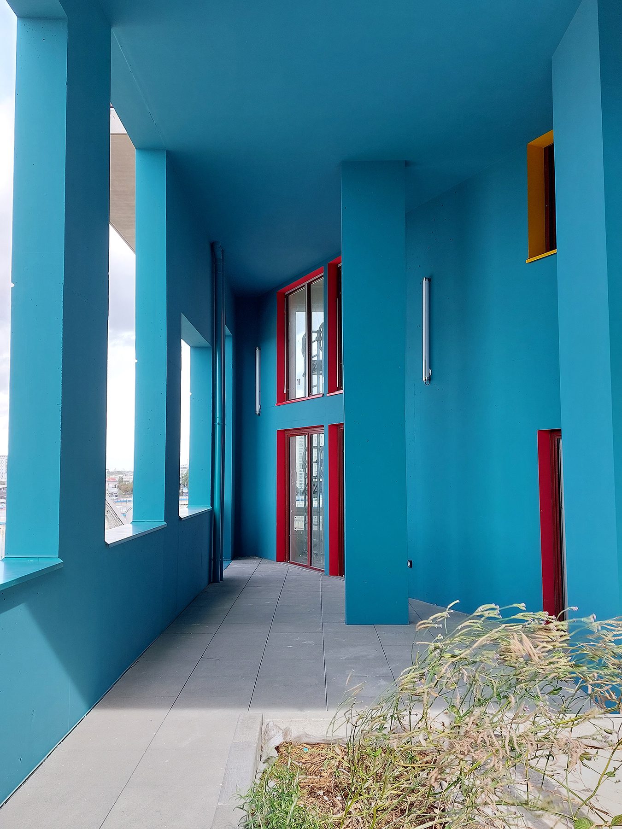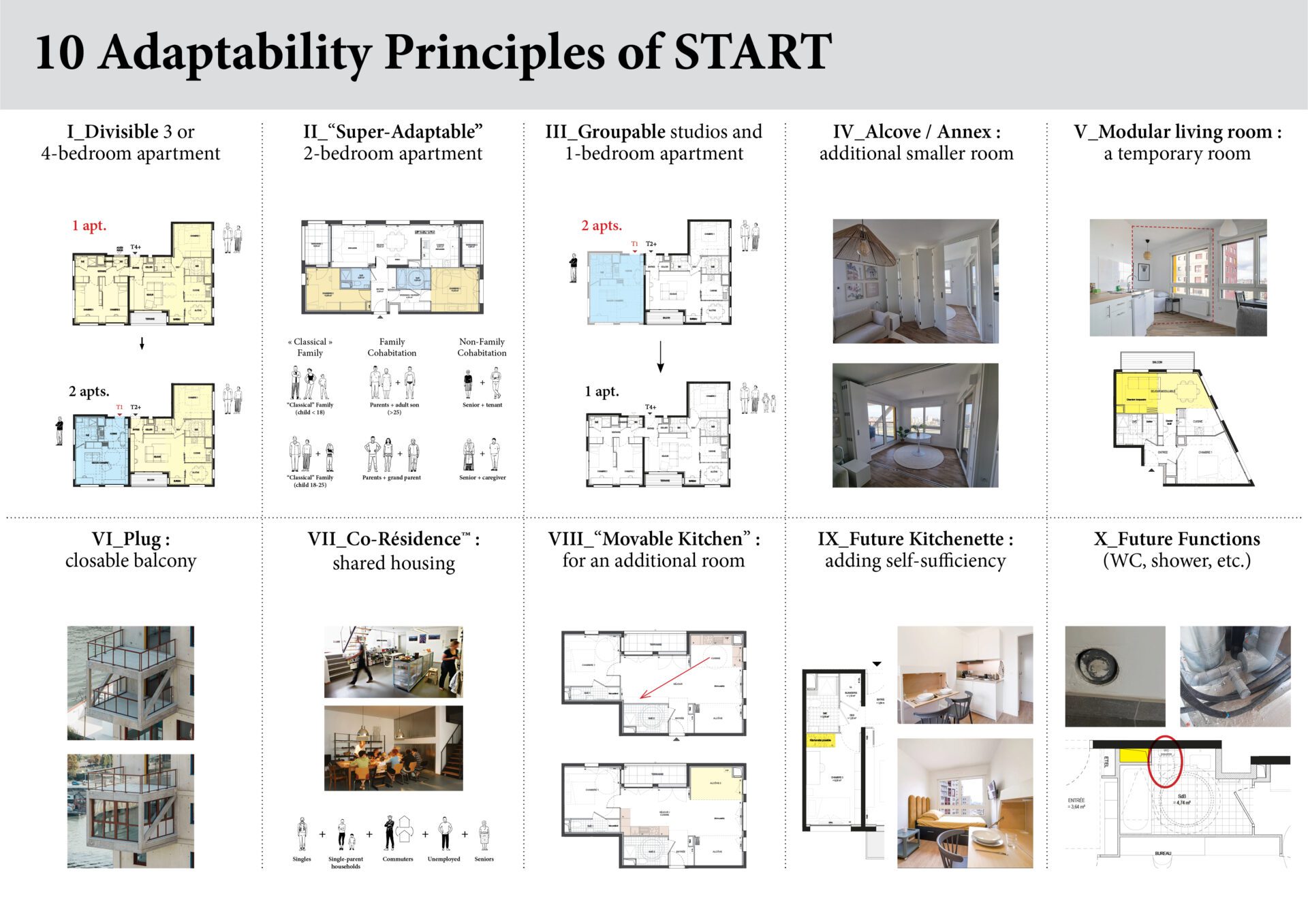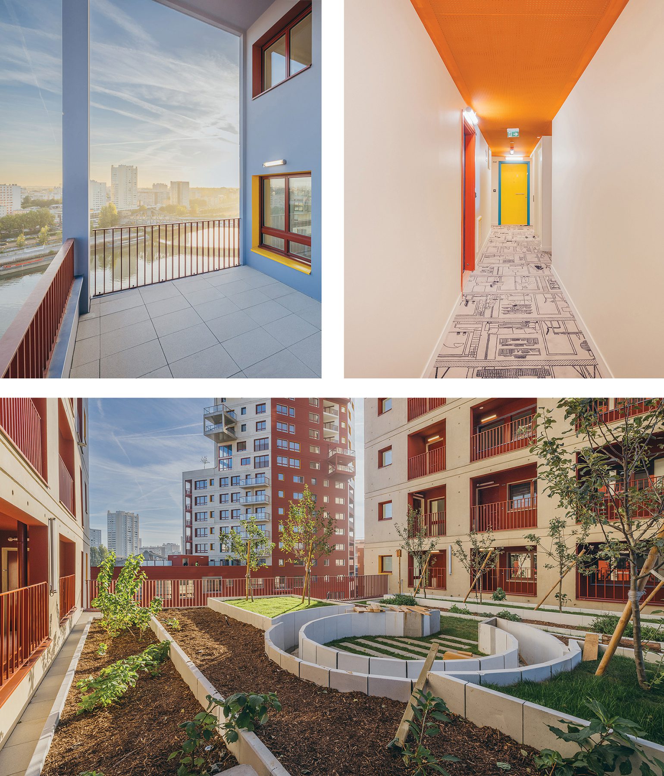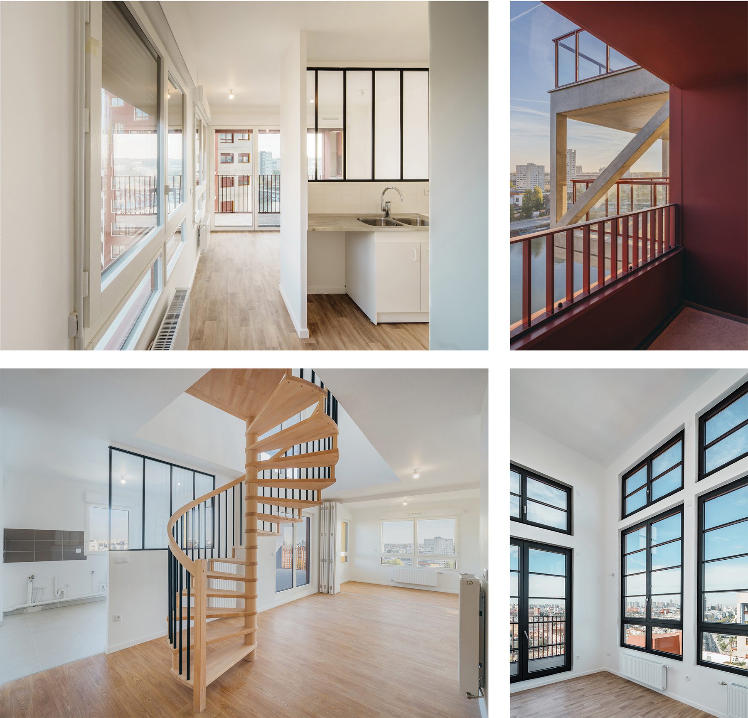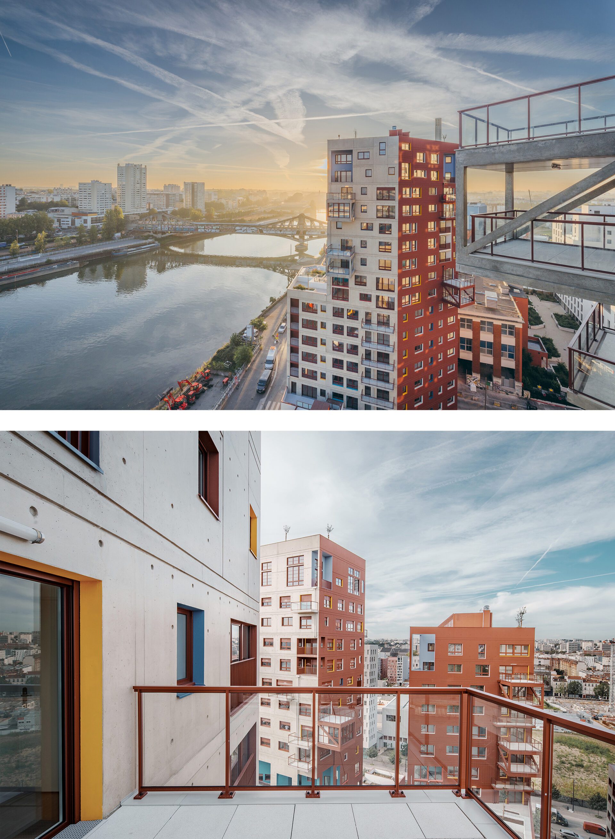START Ivry
STAR strategies + architecture


Short description
A new generation of social and private housing in France; when housing adapts to its inhabitants and not the other way around.
START is the concretisation of our conceptual theories on affordable, adaptable and resilient housing.
At the confluence of the rivers Seine and Marne START seeks to create a new skyline for Ivry and accomplish a double objective in terms of housing: reinventing the residential tower and creating exceptional and innovative apartments – an urgent alternative to the current and paradoxical housing standardization at a time when we are witnessing the greatest diversification of households ever known. A single type of floor plan seems to have become the tacit standard for housing in France today. In recent decades, housing production and households have developed according to completely opposite trends.
Households are increasingly characterized by a differentiation of lifestyles: single-parents, patchwork-families, flat-sharing communities, unemployed young people, senior citizens in need of help, intergenerational cohabitations, working from home, young adults returning temporarily to their parents’ home, etc. .
Housing production, on the other hand, followed a different pattern, namely a regime of an ever-growing number of regulations combined with the dictates of the developer, resulting in standardized apartments. Apartments are now standardized “containers” reflecting regulations and budget constraints but certainly not reflecting the fascinating and diverse needs of their inhabitants.
The society of today - with all its contradictions and its great diversity - cannot be represented in the homogeneity of a standardized floorplan. This conviction inspired START: a project that takes the inhabitants and their lifestyles as its starting point in order to develop housing that adapts to their particular situation and development, especially for the more fragile households. The apartment thus ceases to be a burden, and becomes a support for their personal growth. It is the apartment that adapts to its inhabitants and not the other way around: it can be enlarged to prepare for the arrival of a child; a kitchen can be moved to the living-room to make space for an extra bedroom; two children’s bedrooms when no longer needed can be transformed into an independent studio-flat for rent; the living-room can be temporarily divided into two spaces to host a child on alternating custody, etc.
This ideal project also supports interactions between its residents by offering them several shared spaces: the building becomes the support system for a reactivated social life.
A band of shared spaces and terraces is located in all the Towers on the 7th floor. These turquoise curved-out spaces articulate the scale of the towers and create a horizontal reading of the volumes.
START is composed of 5 buildings ranging from 12 to 18 floors, all following the same conceptual principles and mixing social and free-market apartments, sometimes in the same floor. START hosts 288 apartments (350 after future division) of which 34% is social housing, 13% is rent-controlled and 53% is free-market. The total surface area is 22,863 m², of which 19,700 m² is residential and 3,163 m² are commercial spaces. It hosts 2.119 m² of common terraces at different heights and 2,600 m² of public space on the ground floor.
The construction budget is € 43.3 million ($ 48.11 mill.). The constructions price (2019) ranges between 1580-1780€/m² of net area. The apartments are extremely affordable. The average selling prices for the private apartments are:
- Very controlled price: €3.327/m²
- Controlled price*: €3.638/m²
- Free-market price*: €4.407/m²
*price m² of Net-Usable-Floor-Area incl. parking and excl. taxes (2019)
The volumes follow a meticulous design to maximize light, multiply orientations and views and allow for numerous apartment configurations. The division of each volume into three parts, generates three readings of the heights: the Street, the City and the Sky. The facades follow a “narrative” logic, reflecting what it is in the inside and reacting to what it is in their context. The window jambs follow a colour code according to the function inside; the colours of the loggias mark different parts of the Tower; the bare and red-painted concrete take inspiration of its metropolitan surroundings.
START represents a fully sustainable strategy, not forgetting the social and economic aspects affecting the inhabitants and combining them with a strong environmental approach, managing a 20% reduction in the current energy standard.
Three series of principles were set up in order to orchestrate the project: “10 Adaptability Principles” (see image), to ensure flexibility and resilience in the apartments, “8 Space Quality Principles”, and “10 Principles to create a Good Tower”, for a positive declination of density.
Entry details
