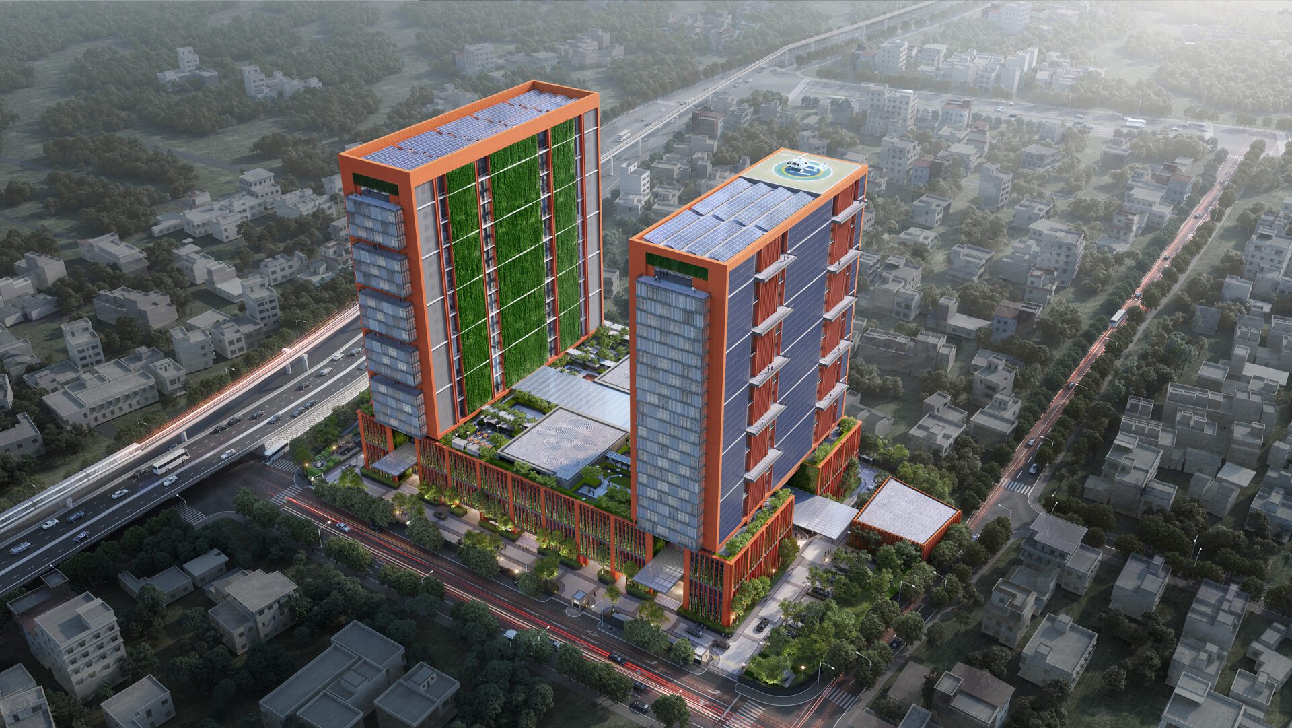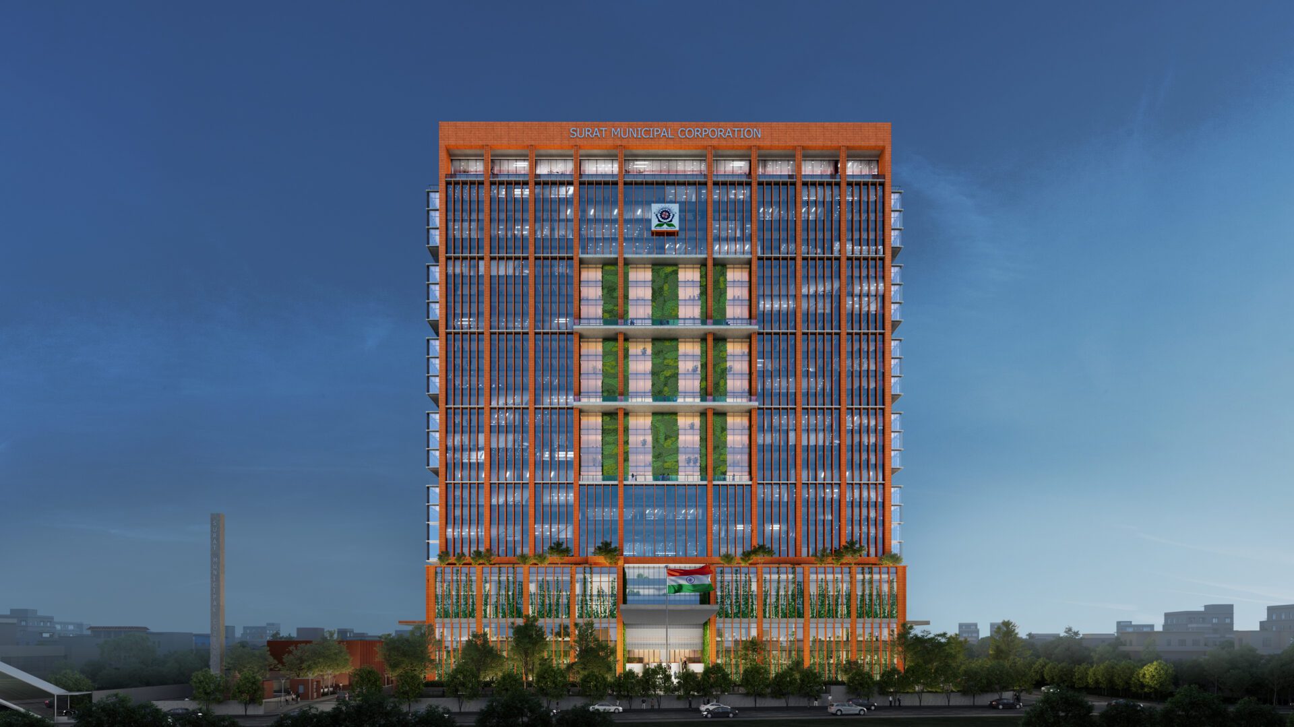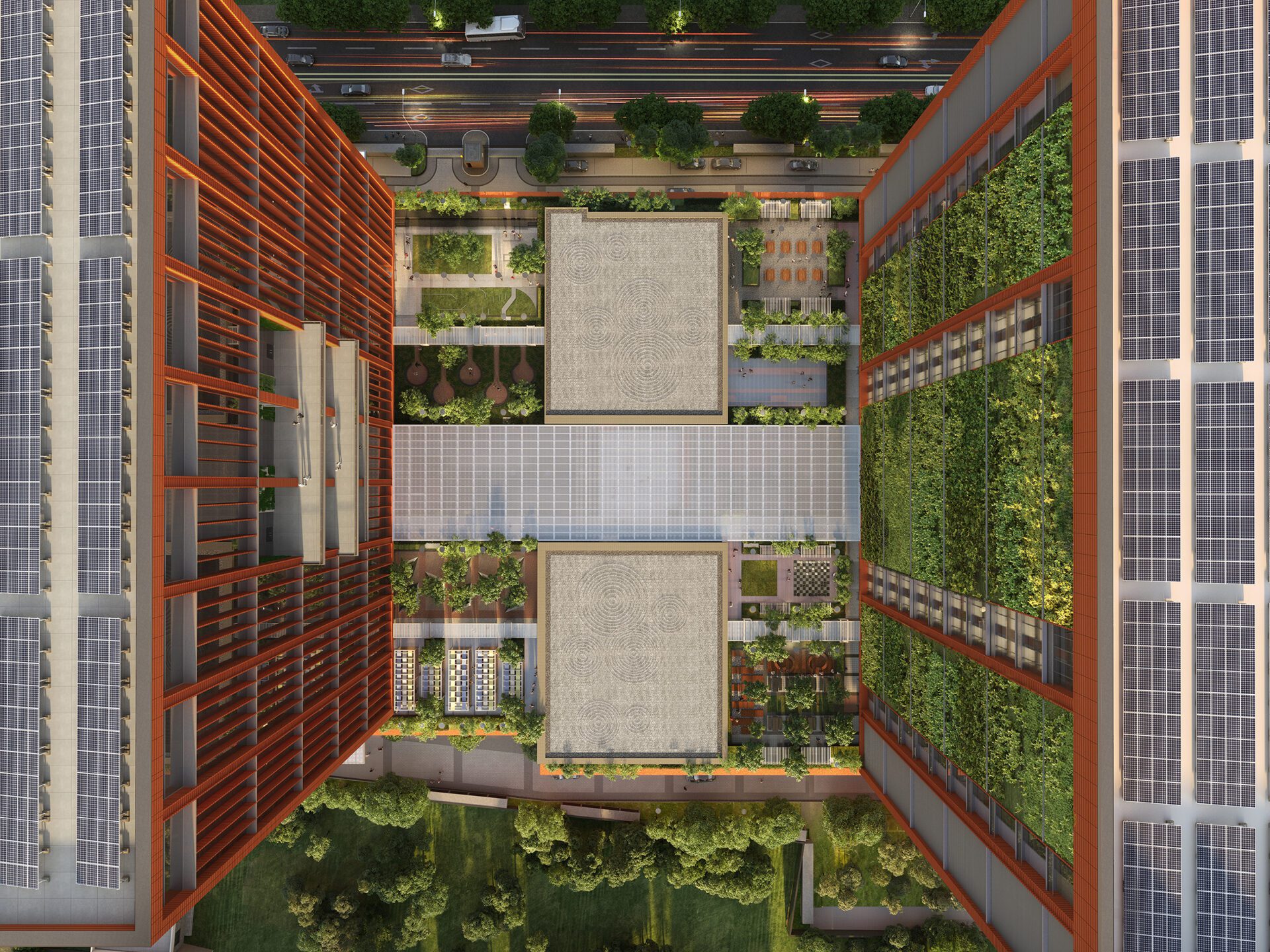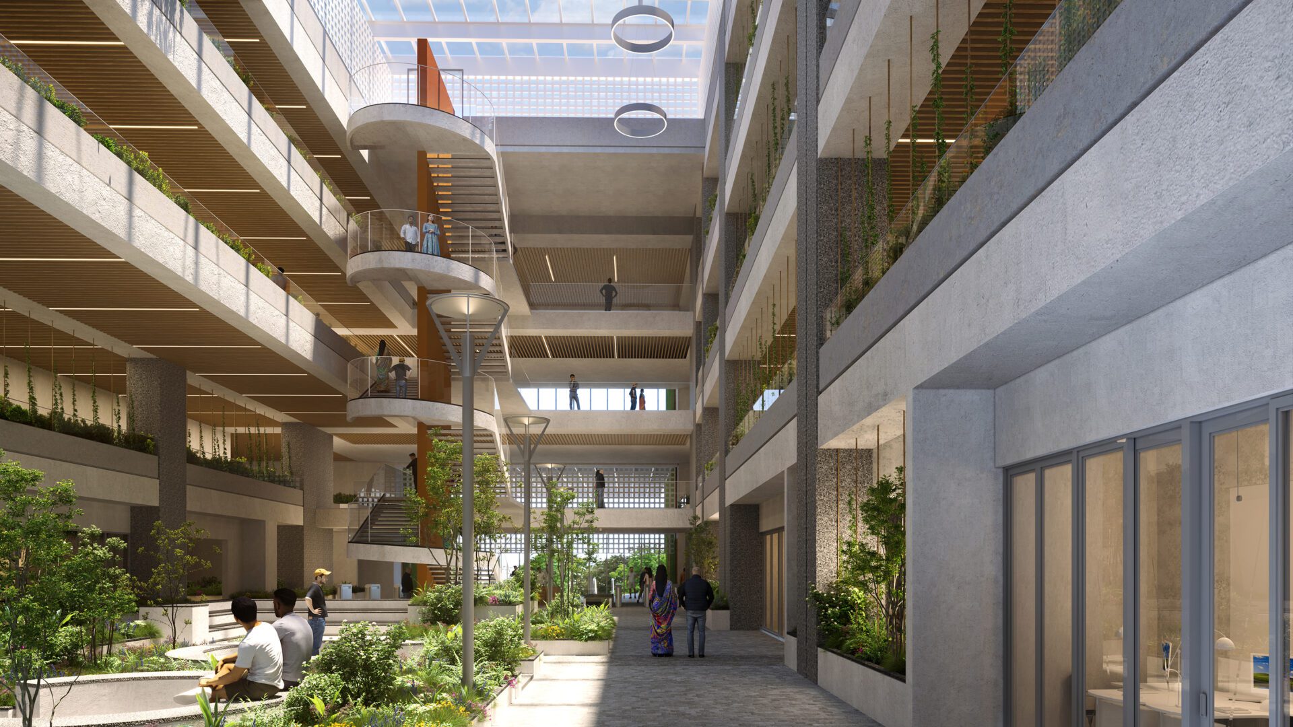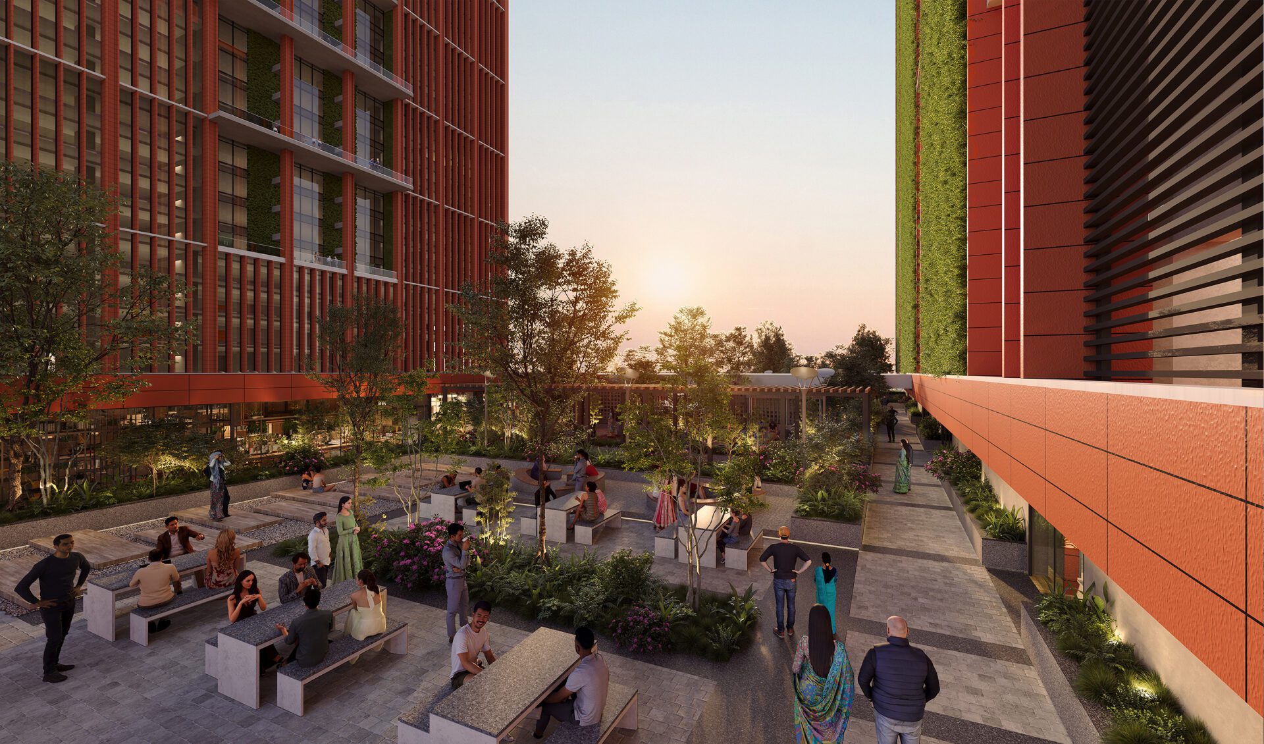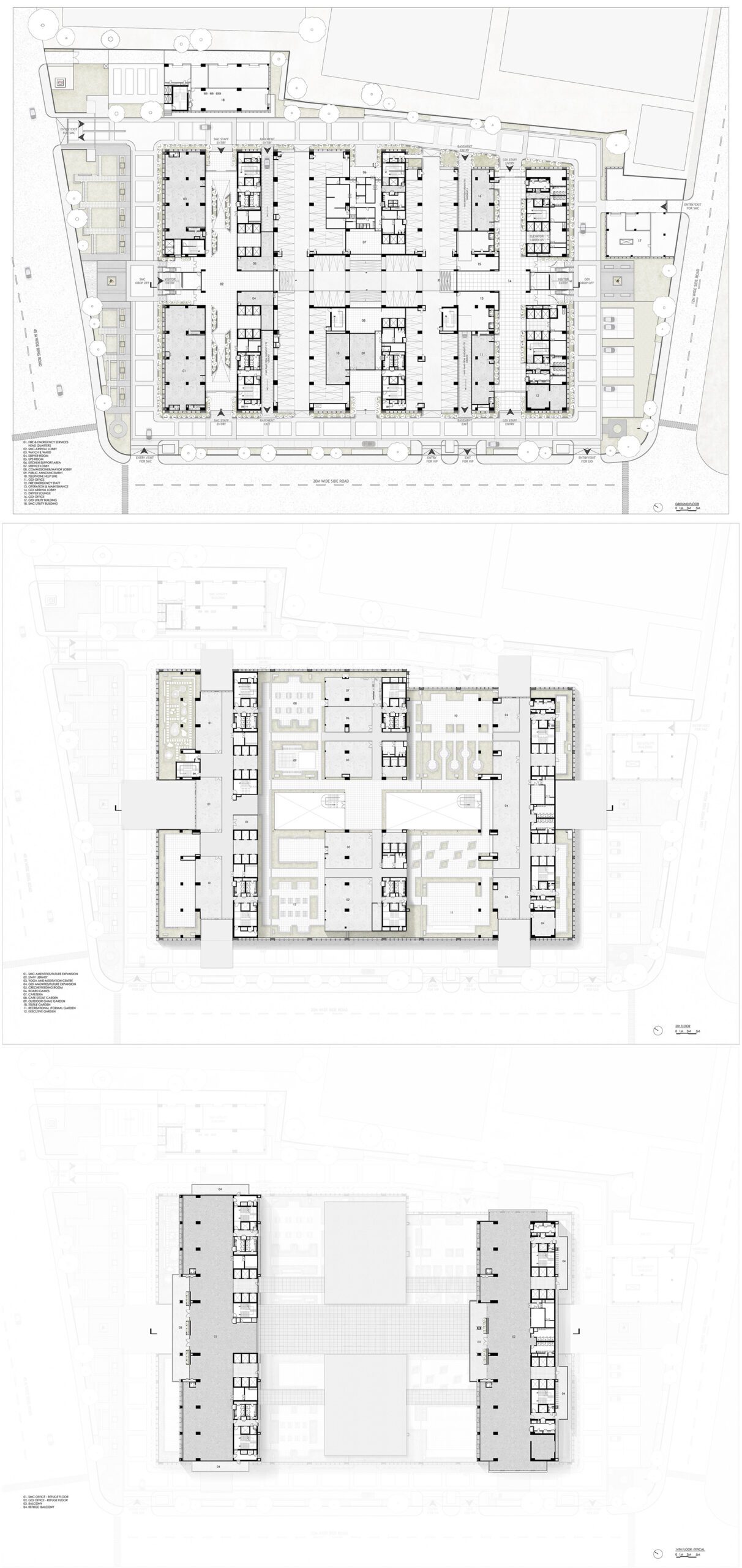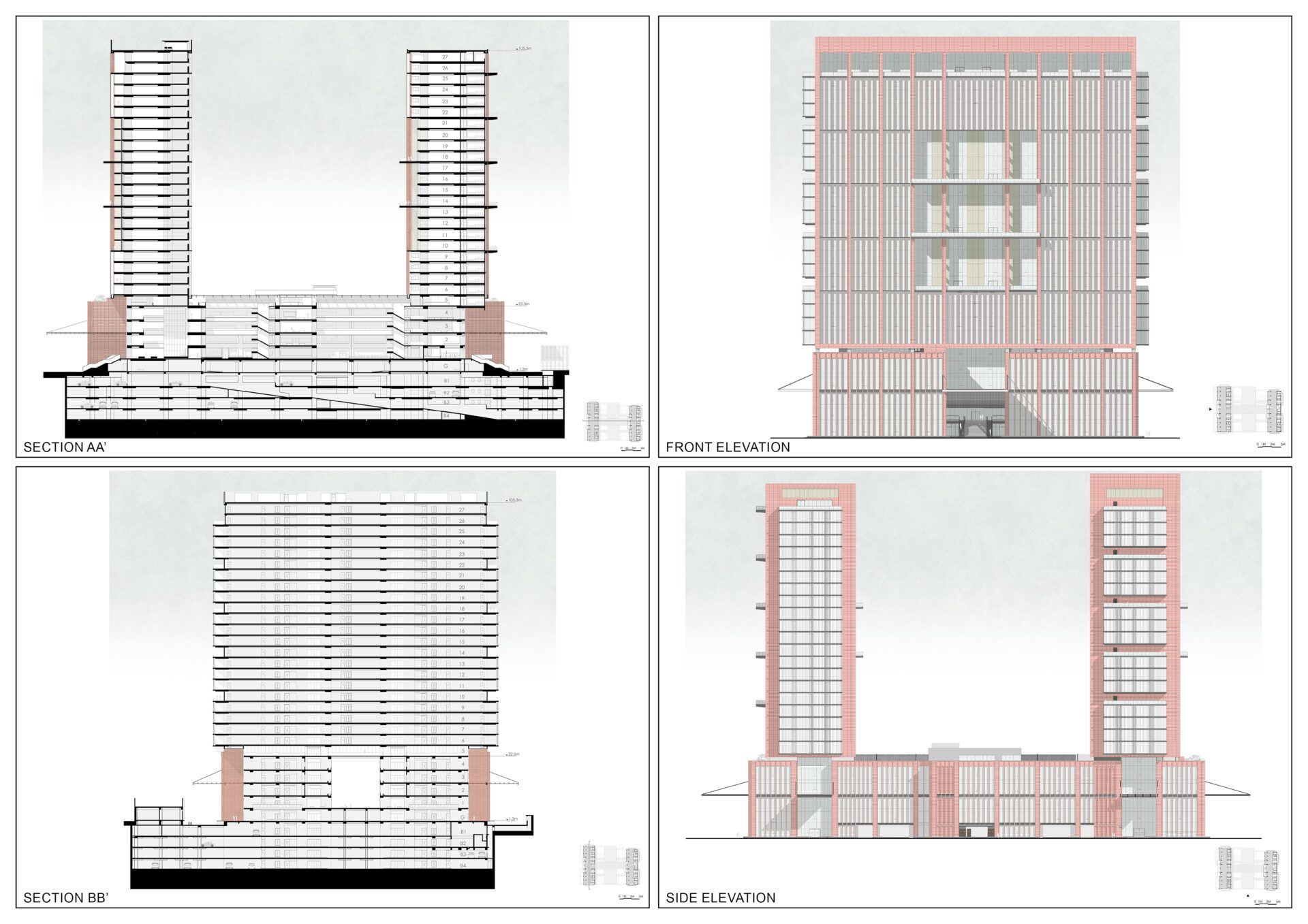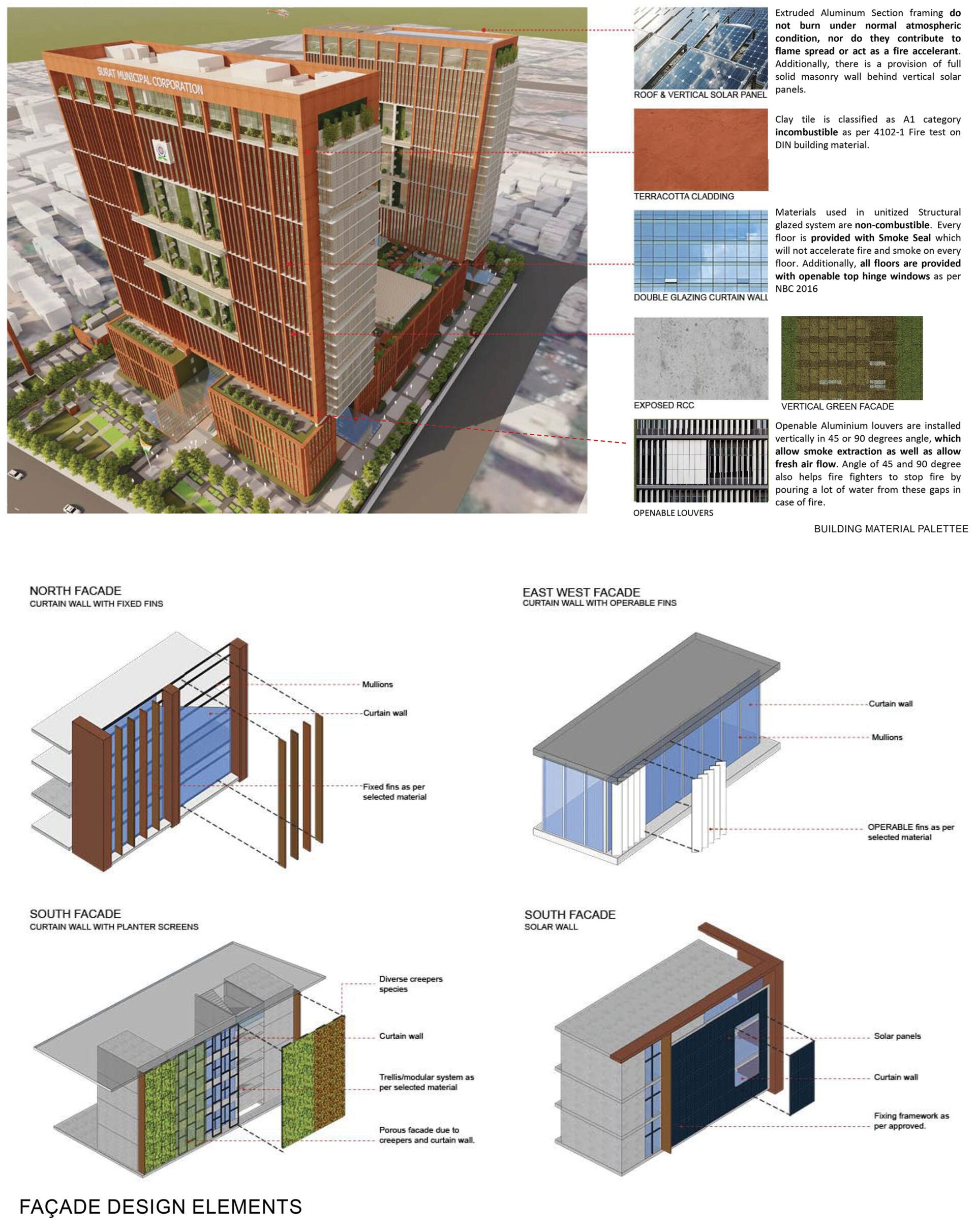Surat Municipal Corporation (SMC) High Rise Office Campus
INI Design Studio


Short description
Surat Municipal Corporation High Rise Office Campus: Redefining Urban Governance:
Surat city is one of the fastest-growing cities globally. With its burgeoning textile and diamond industries, it is considered the economic capital of Gujarat state. The present Surat Municipal Corporation (SMC) headquarters is located in a very dense urban area in the old city, with other departmental offices of SMC scattered throughout the city.
The Surat Municipal Corporation is developing a new administrative head office building aimed at consolidating its various departments functioning from different premises spread across the city into a single, cohesive entity. This initiative seeks to provide citizens with a more accessible and efficient administrative experience while setting a new benchmark in urban governance infrastructure.
In line with the city’s progressive strides on growth, the building is envisioned as a modern high-rise that is sustainable, efficient, and iconic. The project scope includes architecture design, landscape, engineering, interiors, procurement assistance, construction supervision, and project coordination.
Redefining Integration, Sustainability, and Technological Excellence:
The SMC Tower project is a visionary development that blends modern architecture with sustainable practices, aiming to create a vibrant and functional hub for public and administrative activities. The design is centered around a podium + tower concept, where the podium hosts essential public services such as an information center, help desk, canteen, and auditorium, creating a welcoming and efficient space for daily visitors. The twin towers rise above, offering flexible and contemporary office spaces with ample natural light and panoramic views.
Home to 39 departments, accommodating 3,000-4,000 staff and up to 700 daily visitors, the SMC Tower is designed for both efficiency and sustainability. The campus targets net-zero energy use, integrating the latest smart technologies, to ensure seamless operations. Safety and accessibility are paramount, with earthquake-resistant structures, planned fire evacuation routes, and facilities for differently abled individuals. Break-out spaces on the podium and terraces offer staff areas for relaxation and collaboration, enhancing the overall work experience.
A Sustainable, State-of-the-Art Administrative Hub:
The SMC Tower is a 27-story, state-of-the-art government administrative complex, centrally located along the 60 m wide Ring Road, near major roads and the metro line. Spanning a 22,500 sqm site, this high-rise campus features a built-up area exceeding 2 lakh sqm. The complex consists of two towers rising from a shared podium with G+4 floors. The podium includes public services like a reception, auditorium, and media room, while the towers offer modern office spaces with panoramic views. A landscaped terrace on the podium level provides recreational amenities like a gym, yoga room, and cafeteria.
Material Palette & Technology Aligned To Sustainability Goals:
The dry clad terracotta wall system with a profusion of rain-screens and pergolas, and ample landscape features carve out a distinguished yet pleasant, humane and approachable imagery for the campus. Most office spaces are oriented to the north to maximize natural daylight. The east and west facades are designed with minimal exposure to mitigate the warming effects of the morning and afternoon sun.
Many passive climate –responsive strategies like solar shading on east and west faces, and fins with low-E glass that admit sufficient day-light while cutting off most of the associated heat, help to maintain climatic comfort with low energy usage. Other features like vertical cable green-wall system, operable windows for ventilation, day-light sensors to cut artificial lighting needs, building-integrated solar PVs on the south façade and terraces, efficient central cooling and rainwater harvesting, all help in attaining the highest prevalent sustainability standards.
Key Features and Vision:
The SMC Tower reflects the city’s dynamism, embodying modern governance through its innovative and people-centric design. The campus facilitates ease of access with its strategic location and connectivity to public transport, including the BRTS and the proposed metro station. The design emphasizes:
• Sustainability: Targeting net-zero energy consumption with features like solar panels, green walls, rainwater harvesting, and passive design strategies.
• Accessibility: The layout integrates ramps, elevators, and facilities for differently abled individuals.
• Safety: Earthquake-resistant frameworks and comprehensive fire evacuation plans ensure structural resilience.
• Smart Infrastructure: High-speed internet, digital interfaces, and centralized control systems enhance operational efficiency.
The Surat Municipal Corporation Tower symbolizes the city’s progressive vision, showcasing how modern architecture and sustainable design can redefine urban governance. By consolidating the city’s administrative functions into a single, iconic structure, the project not only enhances operational efficiency but also sets new benchmarks for public service infrastructure.
Entry details
