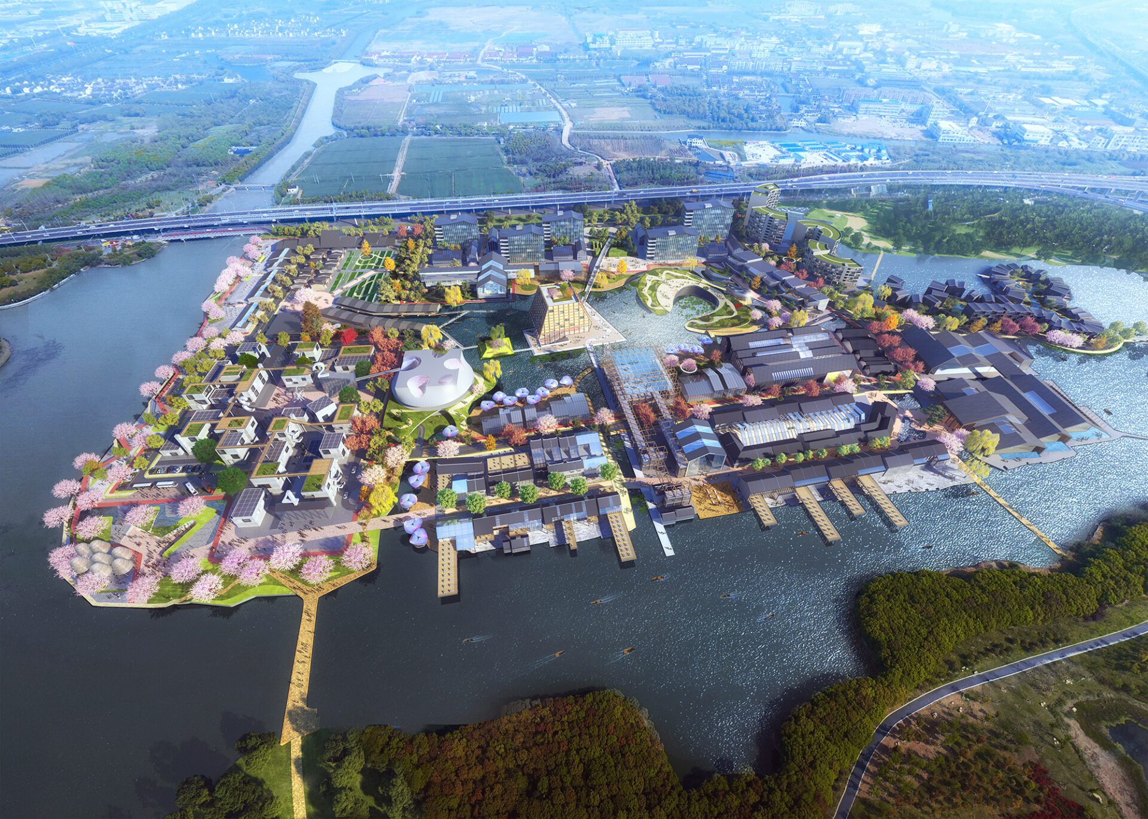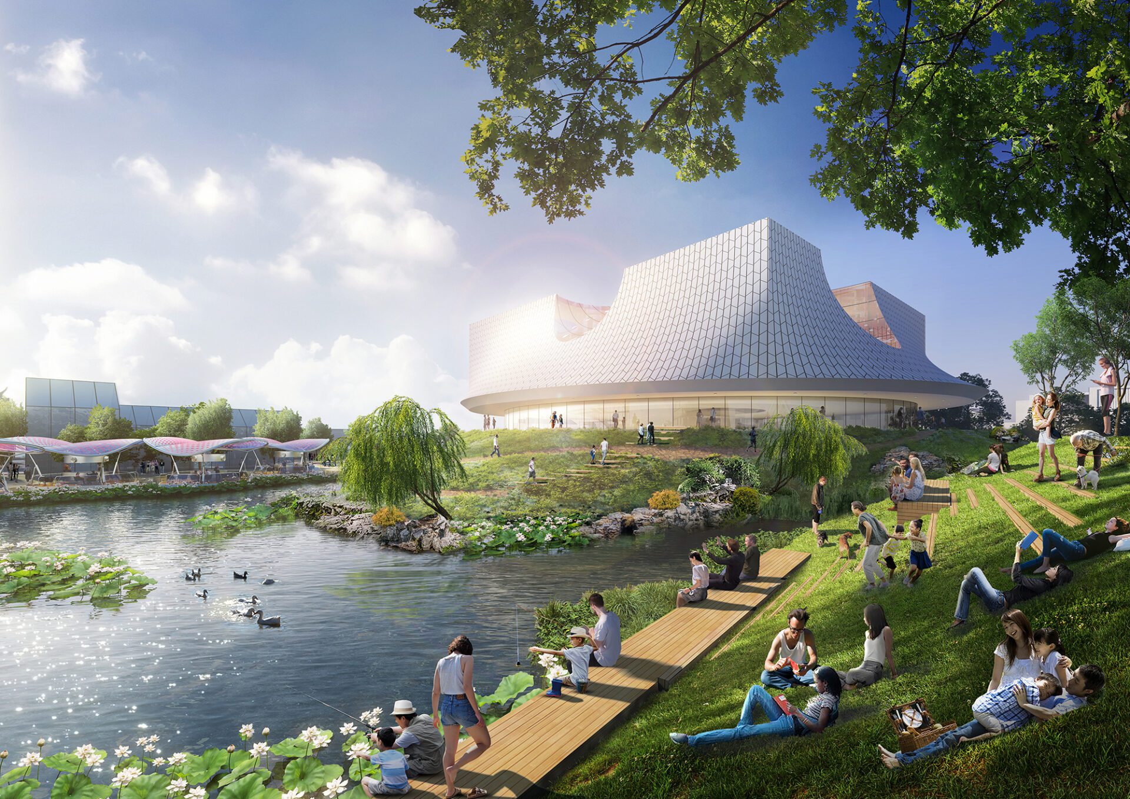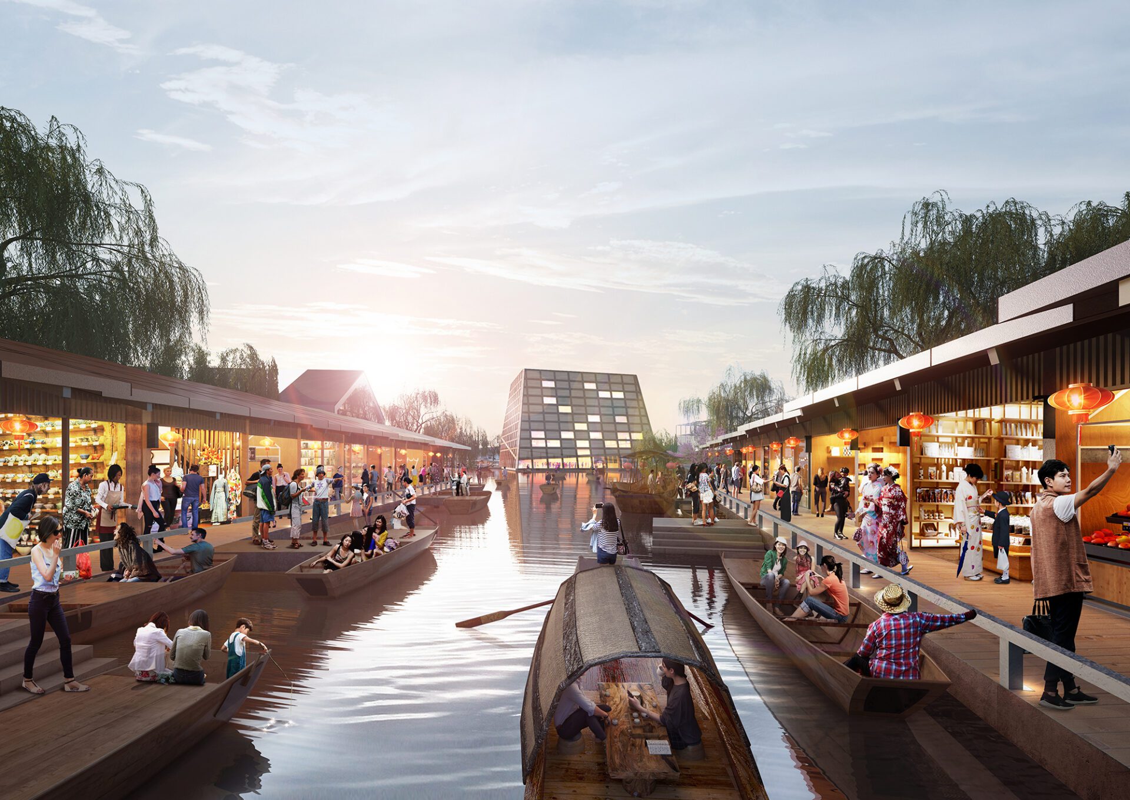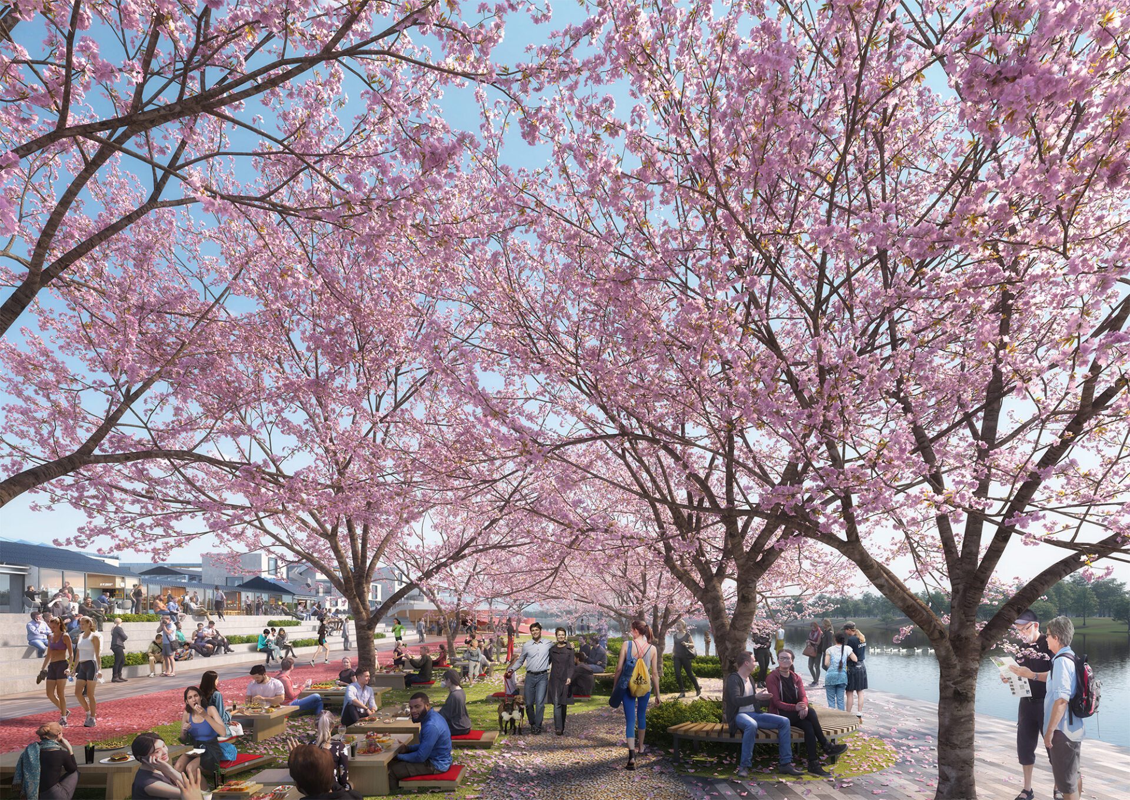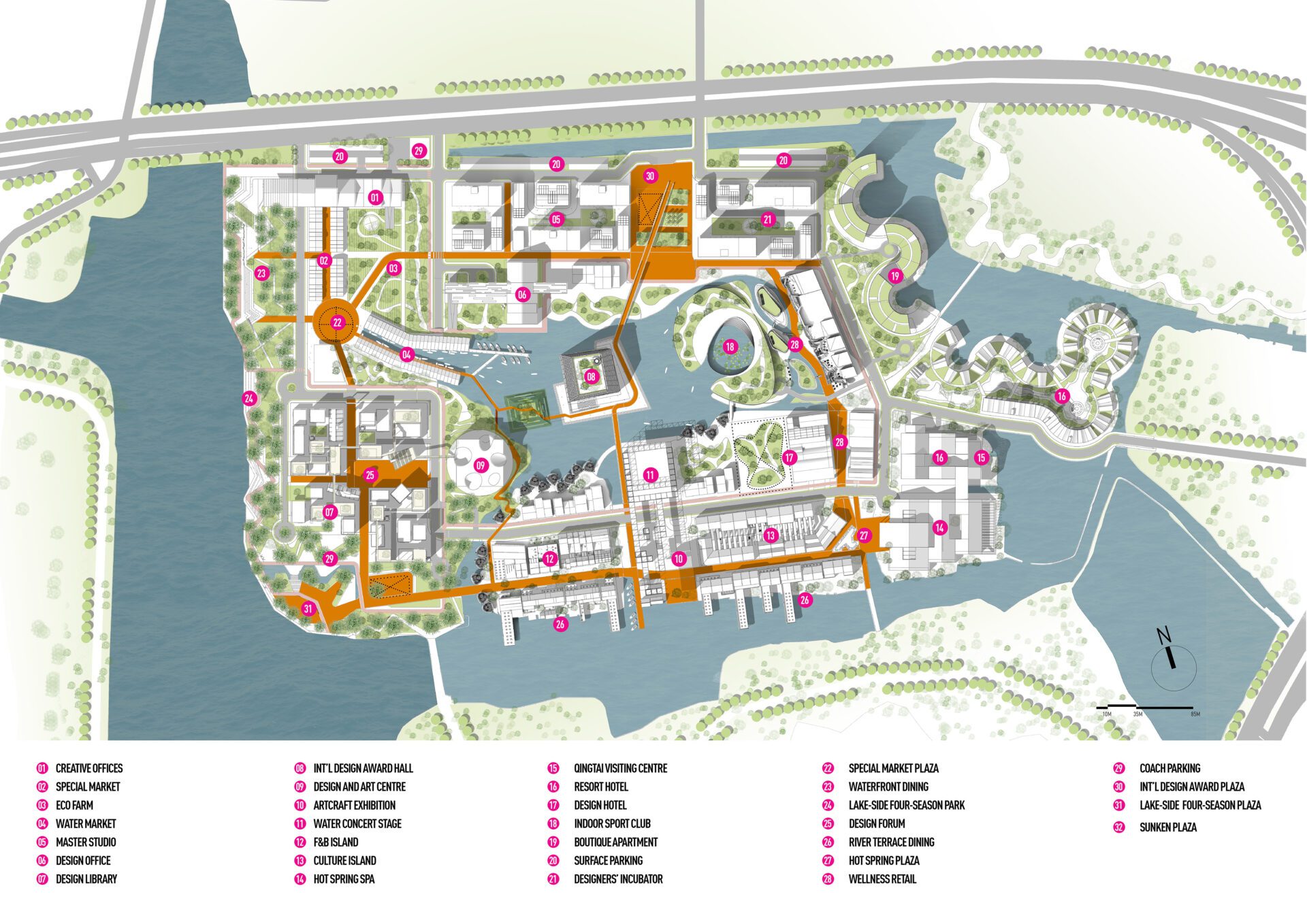Suzhou Qingtai International Industrial Design Culture Village
SPARK


Short description
"City in a Suzhou Garden"
Suzhou Qingtai International Industrial Design Culture Village is a “ City in a Suzhou Garden” .
SPARK's proposal presents a development framework for this former light industrial and residential village, intending to establish a new cultural and economic network with extraordinary programs and events. The design draws inspiration from the processional principles of Suzhou's traditional Chinese garden design and their harmonious relationship with water.
The "Social Picturesque"
Through analyzing the overall layout of Suzhou gardens, the combination of architectural and landscape elements, and the intertwining paths, our aim is to blend the essence of traditional Suzhou gardens with modern urban functionality. The central water feature serves as the focal point of the layout, paying homage to the traditional water towns of Suzhou while offering endless possibilities for the project. Six main buildings, designed in various forms along the waterfront, encircle the lake. At the center of the lake stands a landmark building shaped like a mountain and stone, serving as the permanent site for international design awards and capturing attention. Through careful visual analysis, the positioning of the seven buildings ensures picturesque and captivating views from every angle along the lakeside, creating what we refer to as the "Social Picturesque."
This lifelike "Social Picturesque" integrates the buildings with the water features, giving the entire project a cohesive identity rather than focusing solely on individual structures. The edge of the central water feature is adorned with activity buildings, fostering picturesque social scenes and becoming a critical perspective of the project.
Encompassing the central water feature is a modern interpretation of a Suzhou garden. The garden interacts with the surrounding urban functions and is divided into six areas through greenery. The garden features a pleasant scale, winding paths, and diverse scenery, guiding each area towards the central water body.
Our poetic design approach harmoniously blends introverted, subtle, layered, surprising, and gently bending aesthetics, echoing Suzhou's traditional cultural elements like the Wu School of painting, Suzhou's Pingtan storytelling, and Suzhou embroidery.
Planning Structure: Garden City + Tourist Loop
Situated within the Suzhou Xiangcheng District Japan-China Local Development and Cooperation Zone and separated by a river from the Tiger Hill Wetland Park, Suzhou Qingtai International Industrial Design Culture Village enjoys excellent transportation and a beautiful ecological environment, reflecting the profound Jiangnan cultural charm of Suzhou. Covering an area of approximately 500 acres (including water surfaces) with a total construction area of 137,000 square meters, the project aims to create an integrated China-Japan design industry complex centered around design, incorporating commerce, tourism, culture, and production. Facilities such as the permanent site for international design awards, master studios, talent apartments, China-Japan commercial street, and specialty hotels are included in the project.
Garden City:
Inheriting Traditional Suzhou
The layout of the central building in the Garden City is based on meticulous visual analysis, creating a garden experience of "moving scenery," "processional views," and "mutual observation." Versatile boundary and path designs, incorporating green spaces, waterside steps, enclosed squares, bridges, and pavilions, add to the charm of the garden.
Incorporating Subtle Japanese Design Aesthetics
The central lake view is inspired by the blueprint of Suzhou gardens and draws inspiration from Japanese Zen gardens such as Kinkaku-ji in Kyoto. The layout of the six lakefront buildings is carefully ordered, featuring winding paths and creating diverse and changing scenery. Visitors can catch glimpses of the central lake's landmark building, the "International Design Award Hall," from various directions, enhancing the garden experience. Each building's design is inspired by contemporary Japanese architecture, reflecting a restrained and unpretentious form to enrich the garden's appeal.
Engaging Human-Scaled Variations
The architecture and human-scaled streets in the Garden City feature variations in sloping roofs, planar changes, street section planning, and building heights. While increasing building density, this design creates a diverse and breathable humanized neighborhood and garden experience.
Tourist Loop:
Starting from the northwest main entrance, the Tourist Loop links various theme attractions such as China-Japan markets, Suzhou water market, cultural and creative businesses, dining islands, cultural islands, hot spring squares, health streets, and design flagship venues. With smooth transitions between themes, visitors can explore the area as a whole or focus on specific themes, making it a unique and exceptional tourist destination in Suzhou and beyond.
Conclusion: "Social Picturesque" - A Unique Brand and Successful Formula
The central garden and water features in the master plan create a distinctive and iconic brand with a unique Suzhou image. Concurrently, the tourist loop around the garden draws numerous visitors. These two elements complement each other, forming the successful formula for the future of Suzhou Qingtai International Industrial Design Culture Village.
As the country's only International Industrial Design Village, Suzhou Qingtai International Industrial Design Culture Village serves as a utopia for international industrial design cultural exchange. This is achieved by introducing high-quality international industrial design resources and developing indigenous Suzhou regional brands.
While enriching the spiritual and cultural lives of the local community, it establishes a unique demonstration area for industrial design, emphasizing research and development in innovative smart manufacturing and sustainable upgrading of traditional industries, thereby enhancing the value of Suzhou's urban brand.
Entry details
