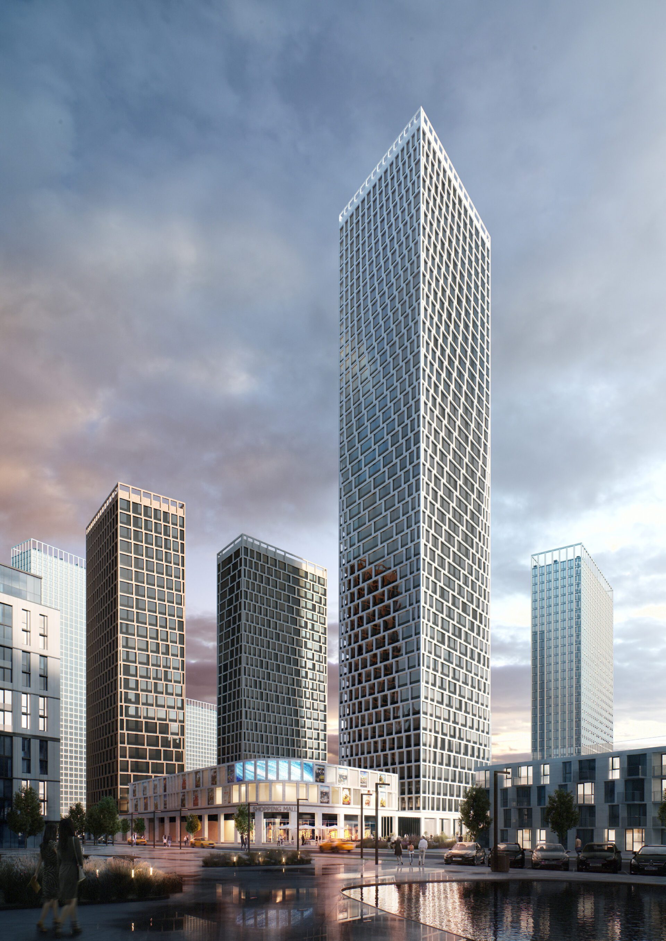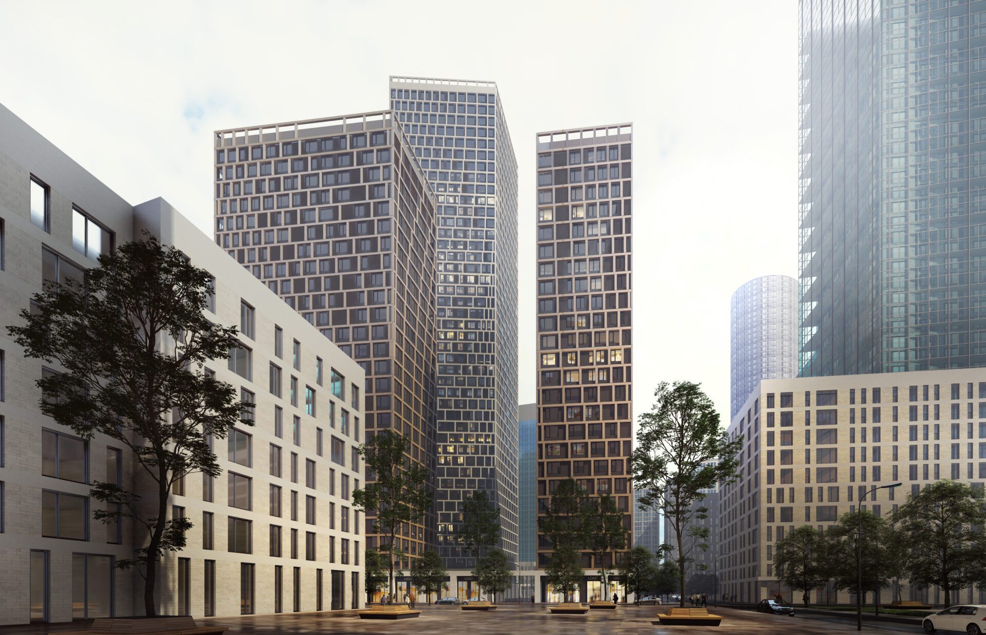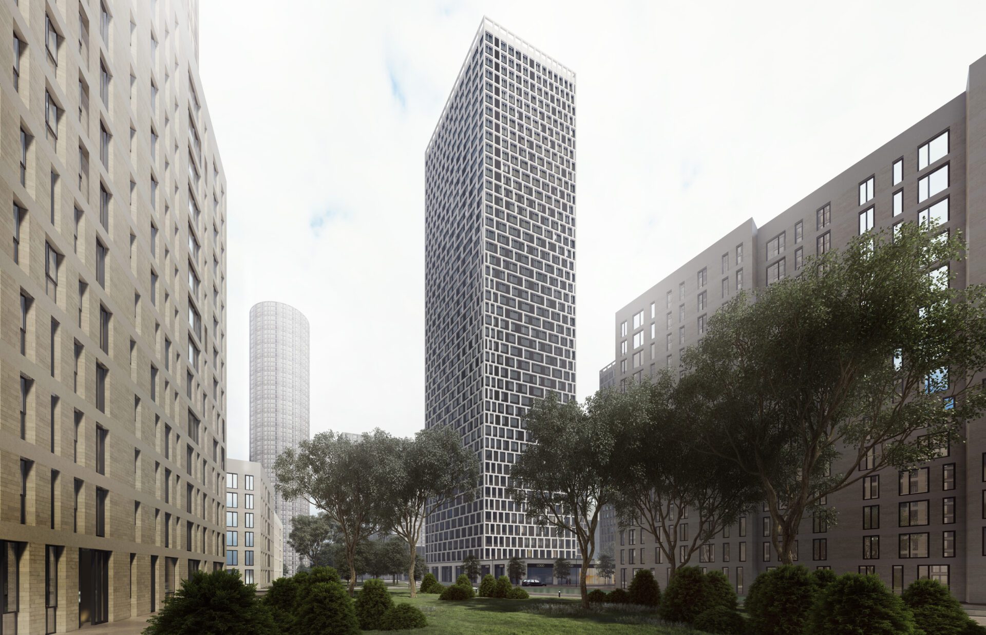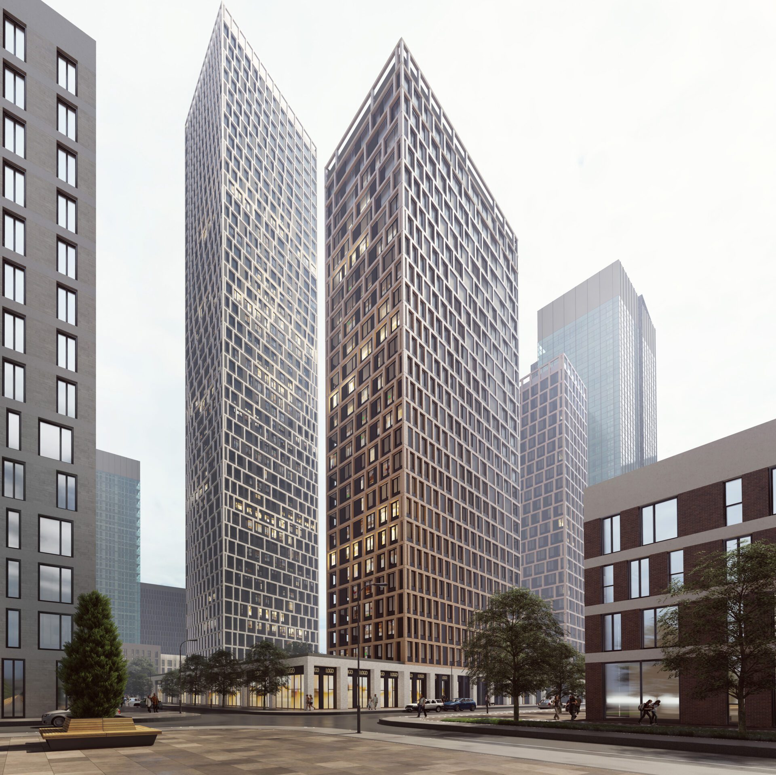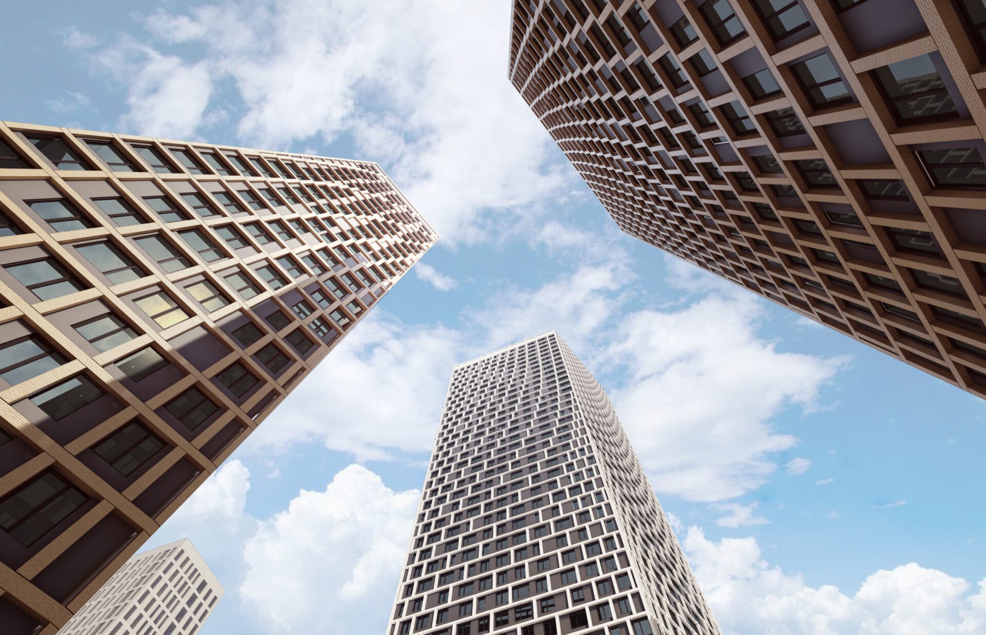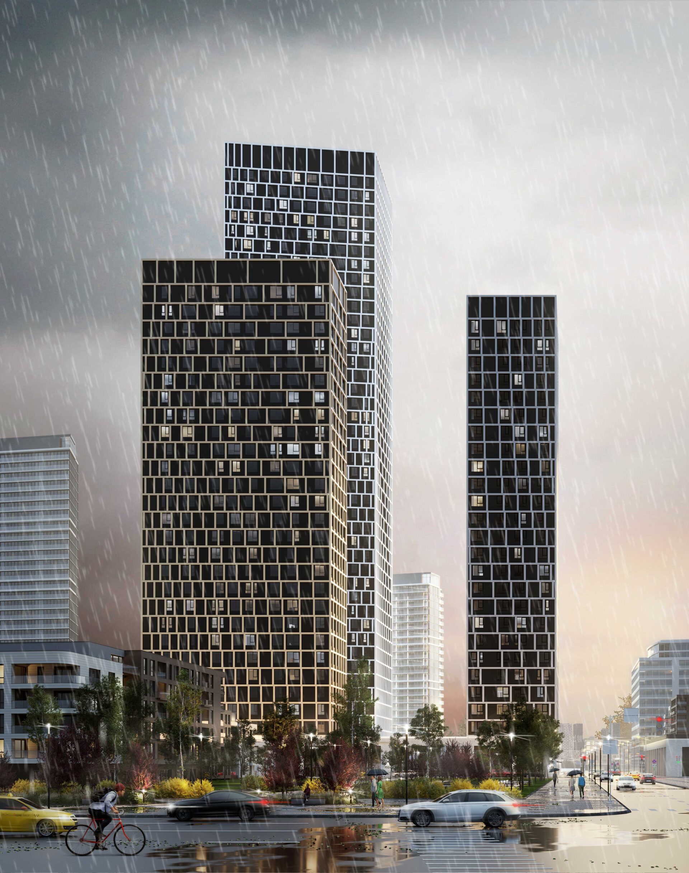Sydney City
Genpro
Short description
The façade solution for the Sydney City Residential Complex was created using the Grasshopper parametric program. The code, with the insolation and technical characteristics of buildings of different heights incorporated into it, creates dynamic facades with an appearance that emphasizes their plasticity. separate external finishing materials - clinker bricks, stemalite and aluminum panels painted in aged copper - diffused external penetration of natural light into the surrounding rooms due to reflective properties.
In accordance with the needs of different categories of residents, 59 options for functional layouts were developed. The idea of improvement of the adjacent territory of the residential complex is built on allusions to the hilly terrain of Sydney. All-season landscaping, zoning of the territory was carried out in the yards, taking into account well-thought-out functional routes - entertainment, gastronomic, sports and children's. Inside, the buildings are equipped with modern technological systems of heating, air conditioning and air filtration to fine-tune the individual microclimate.
Entry details
