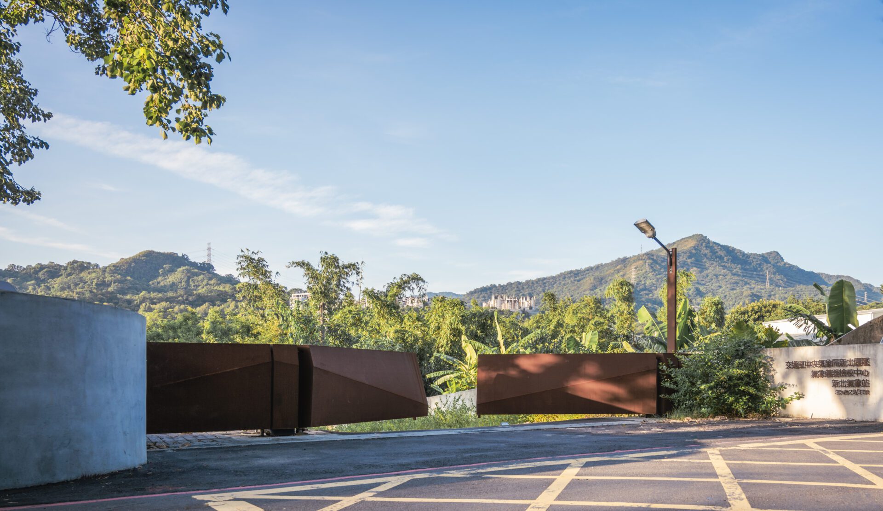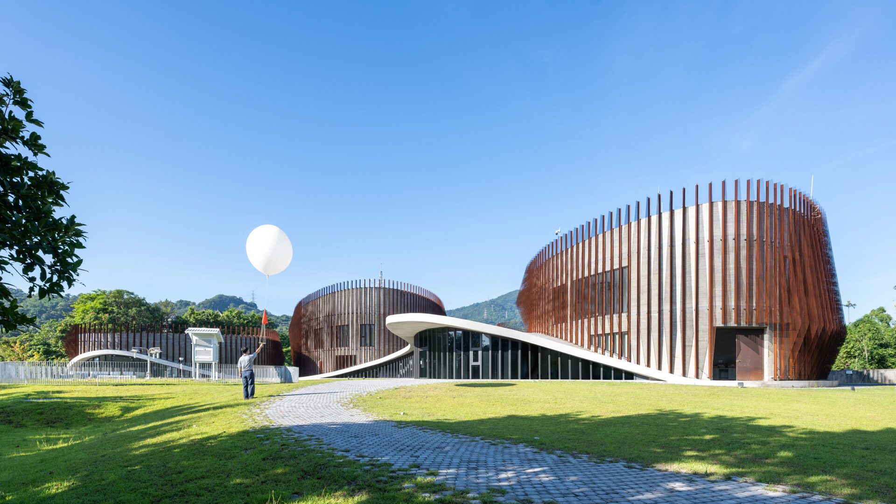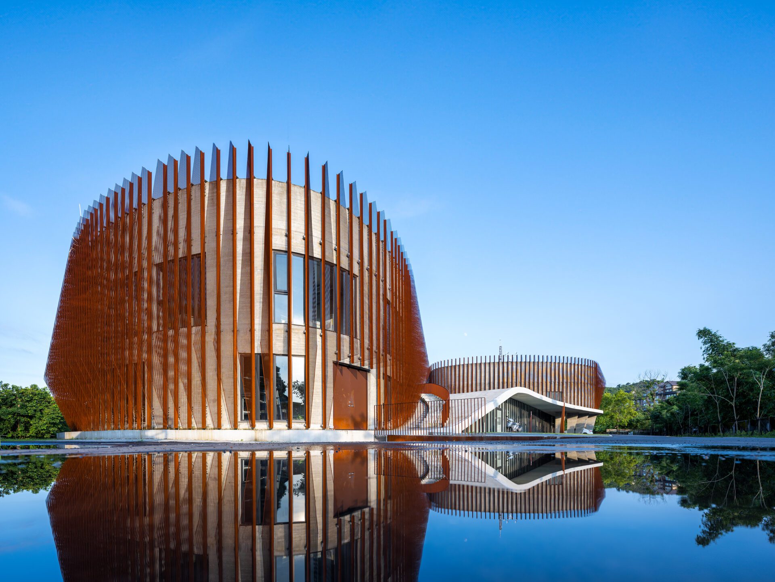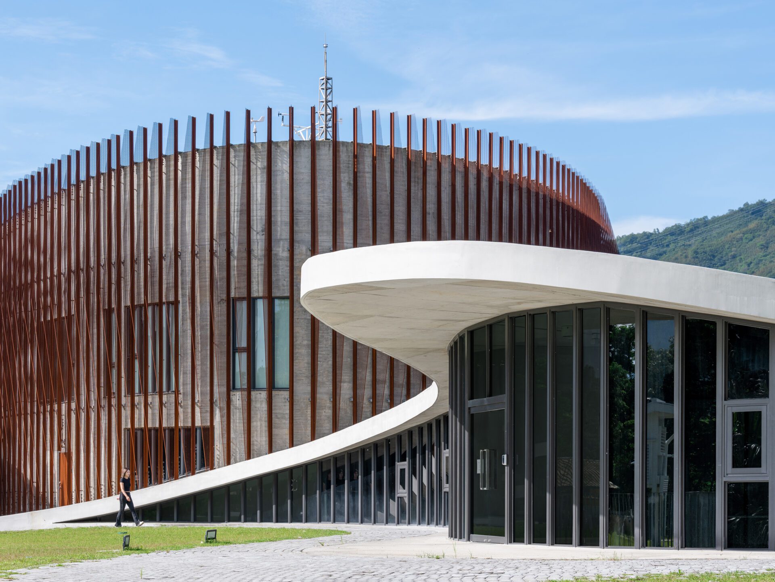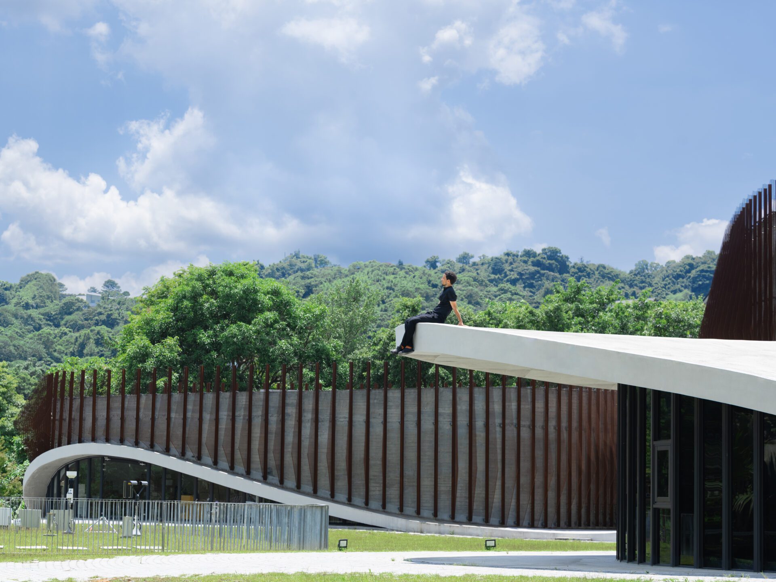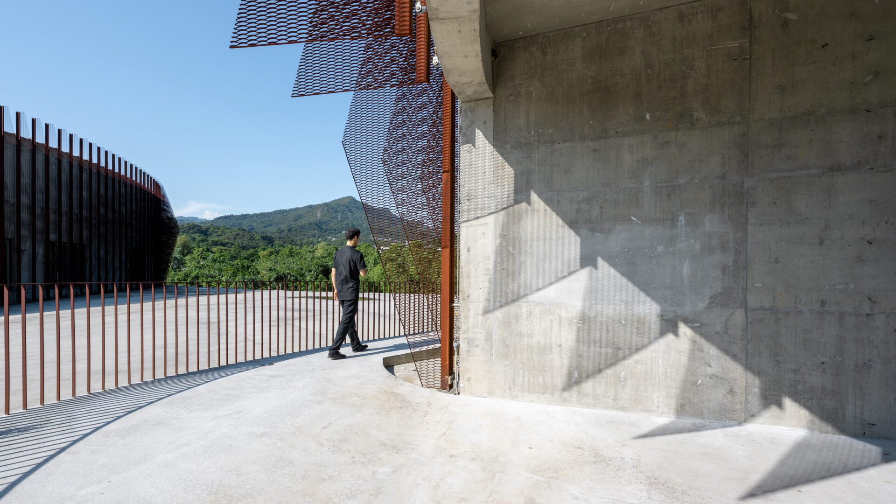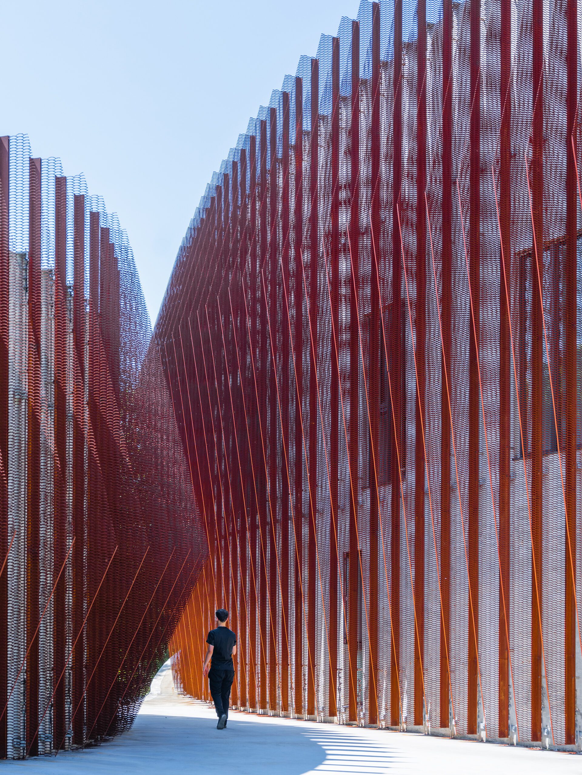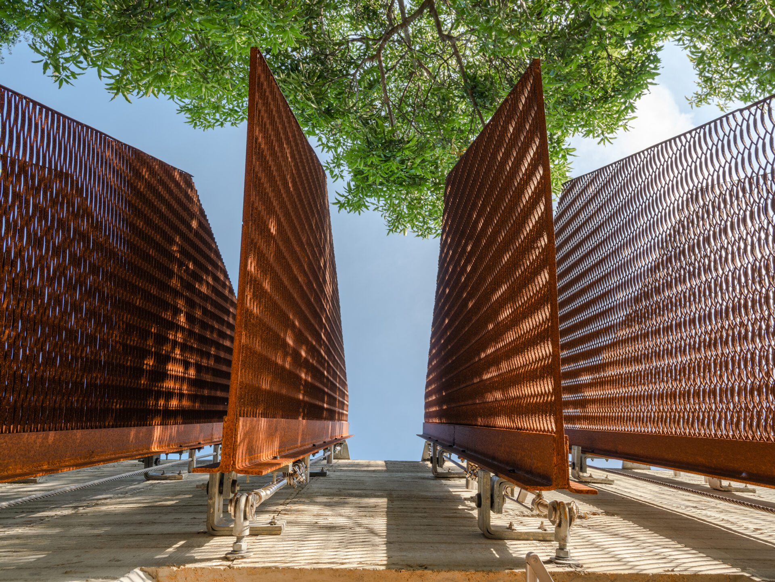Taipei Weather Station
IMO Architecture + Design and JC Cheng & Associates, Architects & Partners


Short description
The Taipei Weather Station reflects the belief that future workspaces should not only host activity, but also help people realize their full potential. As automation and technology reshape the employment landscape—with 70% of future jobs yet to be created—architecture must evolve to support emerging roles that emphasize leadership, creativity, and communication. In this context, engaging the senses and reconnecting with nature are essential.
Alan Watts once said, “You hear the sound of water, and that is quite as important as anything I’ve got to say.” Similarly, observing the wind, perceiving rain, or noting changes in sunlight may seem minor, but in an era where mental health and well-being are increasingly important, these elements take on new significance. The Taipei Weather Station uses interaction with the environment to enhance user experience and promote inspiration, reflection, and wellness.
The station’s form goes beyond environmental adaptation, establishing an active and observable dialogue with nature. Three buildings—housing weather bureau departments and a multifunctional room—are interconnected by a 3D undulating roof inspired by synoptic weather charts and designed to blend seamlessly with the surrounding landscape. Wind-activated fins, suspended by a novel cable system, make manifest otherwise imperceptible wind currents. During rainfall, water threads along the fins’ contours, while in waning sunlight, their extruded shapes cast a dance of filtered light and shadow across the building’s wind-flow-derived form.
As users move through the Architecture, indoors and out, they encounter subtle shifts in light, wind, and moisture, forming a layered, sensory experience. Close examination of the weathered Corten reveals a quiet chronicle of time’s passage, where simplicity acquires depth and the building becomes a vessel for reflection and creativity.
Form and function coexist in harmony. The fins and deep overhangs over operable windows reduce solar gain during Taiwan’s long summers, and the 3D-shaped roof is designed to collect water runoff for irrigation. Durable, low-maintenance materials like Corten steel and permeable paved surfaces enhance the building’s sustainable profile. Its site position provides space for scientific monitoring equipment and conceals Taiwan’s largest wind tunnel below, using an earthen roof to isolate vibrations and noise.
The building not only supports the functional needs of its users but also fosters opportunities to observe and interact with nature in unique ways, promoting much-needed mental well-being, inspiration, and health in today's world.
Entry details
