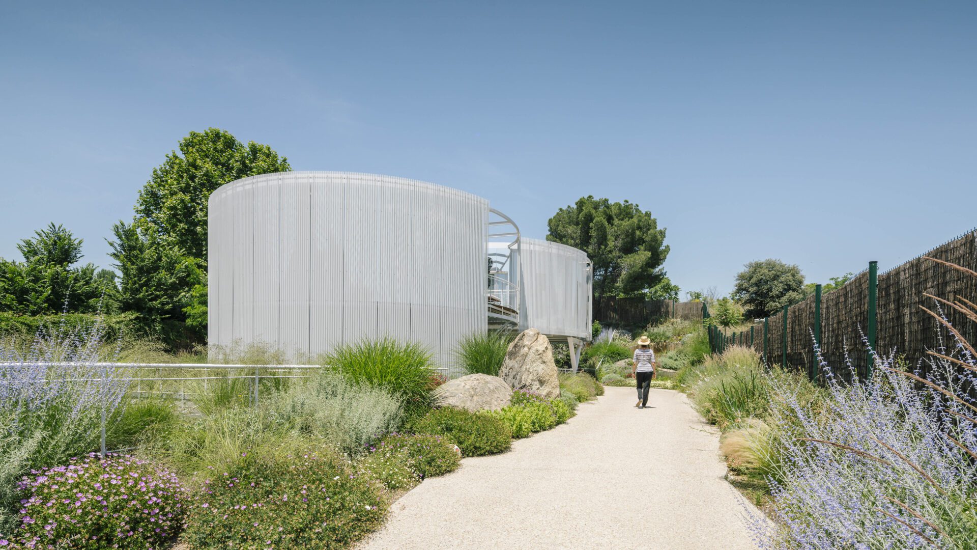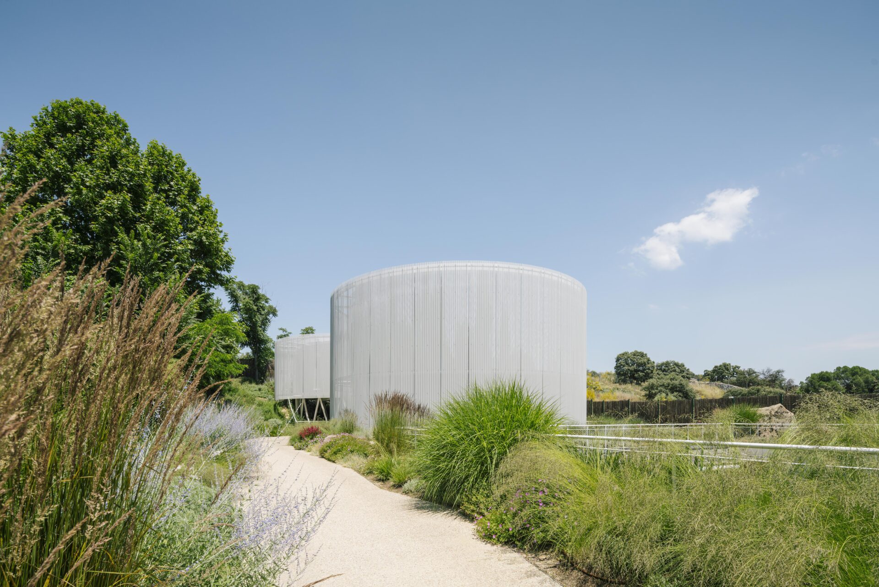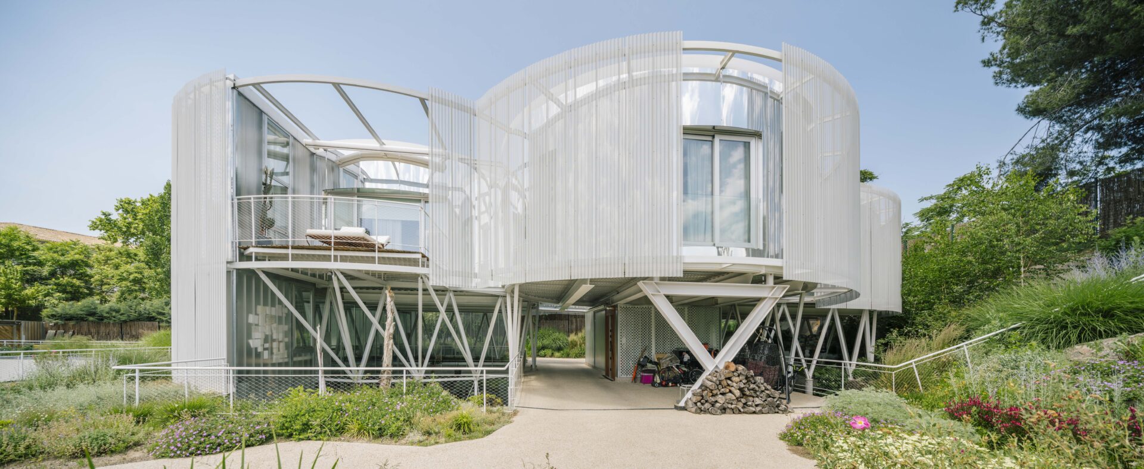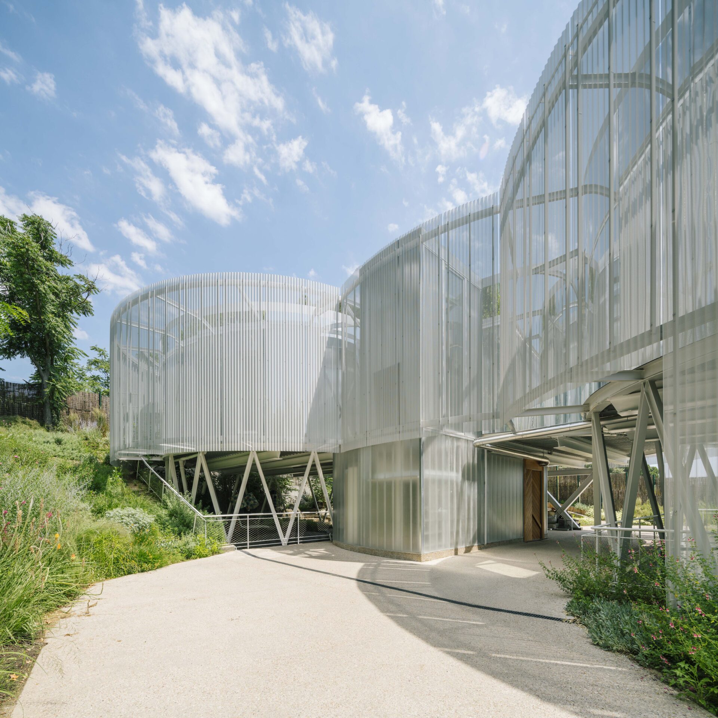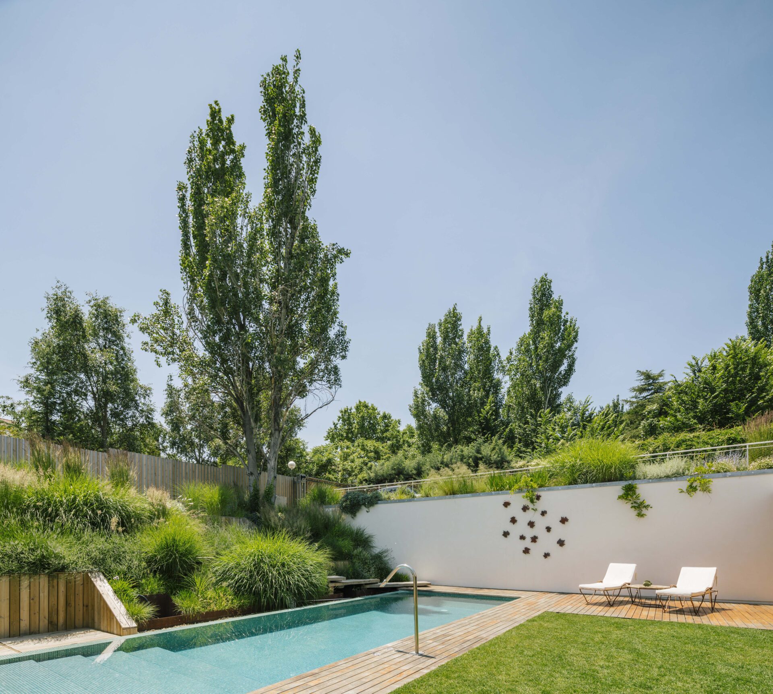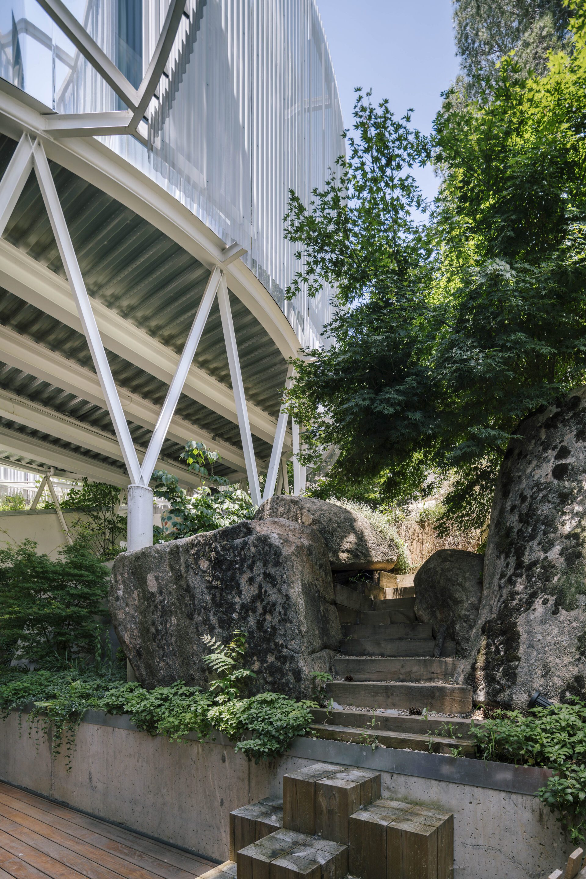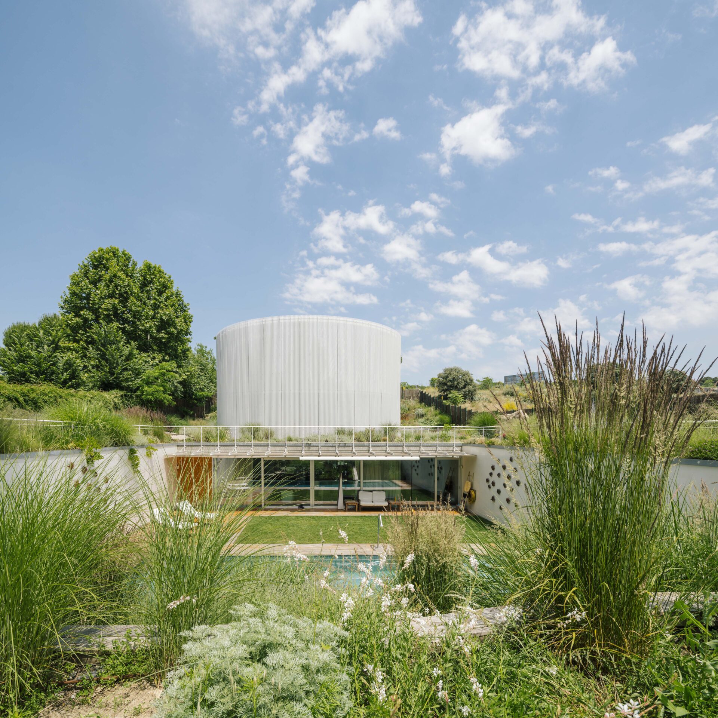TB_House
laND30




Short description
TB_House is a private residence located in Aravaca, a residential area on the outskirts of Madrid. Despite being in a densely urbanized zone, its position on the edge of the neighborhood, close to Monte del Pardo, gives it the feeling of being immersed in a natural setting.
Known as the "Slide House", this unique three-story home is built into the terrain through a deep cut framed by two concrete walls. The basement level sits within this cut, while a lighter structure above houses the remaining two floors. The design seeks to recreate a natural landscape on the hillside, from which cylindrical volumes emerge to form the living spaces. The gap between the concrete walls creates a series of intimate gardens, conceived as outdoor living rooms that extend the interior spaces.
The surrounding garden has a wild, unmanicured appearance that blends seamlessly into the natural context. Granite rocks are scattered among plantings of perennials and ornamental grasses, creating rich textures and a constant sense of movement. Barely visible dirt paths lead to the house or meander through the landscape in an organic, fluid layout. The use of local and natural materials is prioritized, reinforcing the connection to the site. Over 50 plant species were chosen to provide seasonal color, texture, and biodiversity, attracting pollinators and other insects during spring and summer. It is a dynamic, living garden—vibrant in the warmer months, then resting through the winter to withstand Madrid’s harsh seasonal shifts.
Inside the carved space between the concrete walls, the character of the gardens changes. These areas are more protected and secluded, designed as quiet, introspective zones. In one of them, a large lawn links the pool with the living room, encouraging continuous indoor-outdoor use. Behind the pool, a planted slope of ornamental grasses produces a constantly shifting visual landscape, visible from inside the home.
Between the kitchen and the living room, a large interior courtyard acts as a greenhouse. Tropical species are planted here, evoking the magic of the early European greenhouses once built to host exotic specimens brought back from the tropics by explorers and botanists.
At the rear of the basement, between the house and the mountain, the excavation required for construction created a steep, irregular space. This area was stabilized with large rock placements and shade-tolerant vegetation, reinforcing a cave-like atmosphere that the landform naturally suggests. This unexpected and evocative space contributes to the contemplative and immersive quality of the overall project.
Entry details
