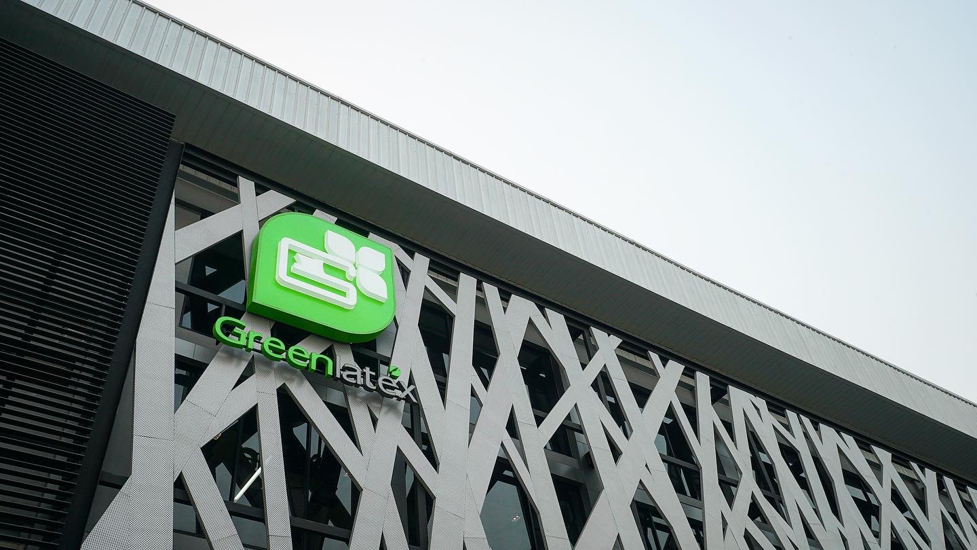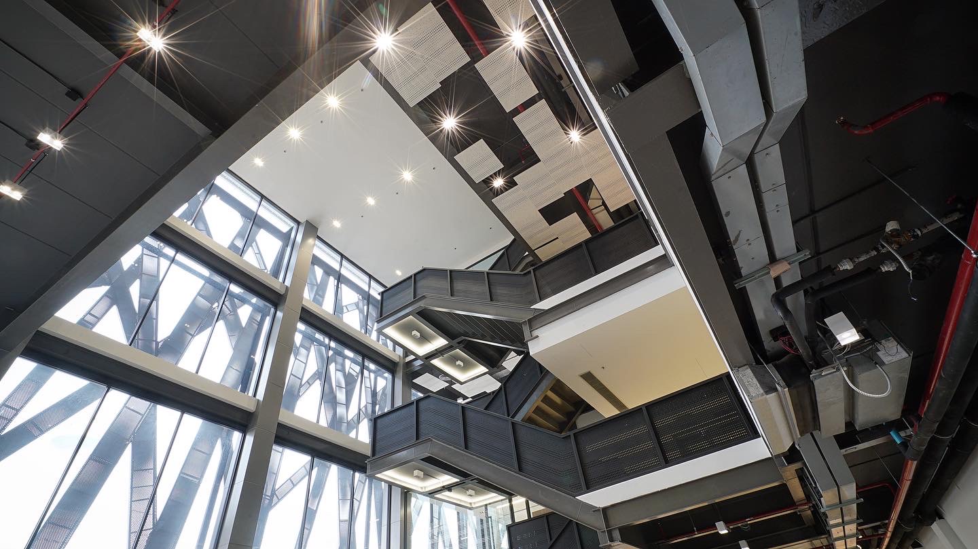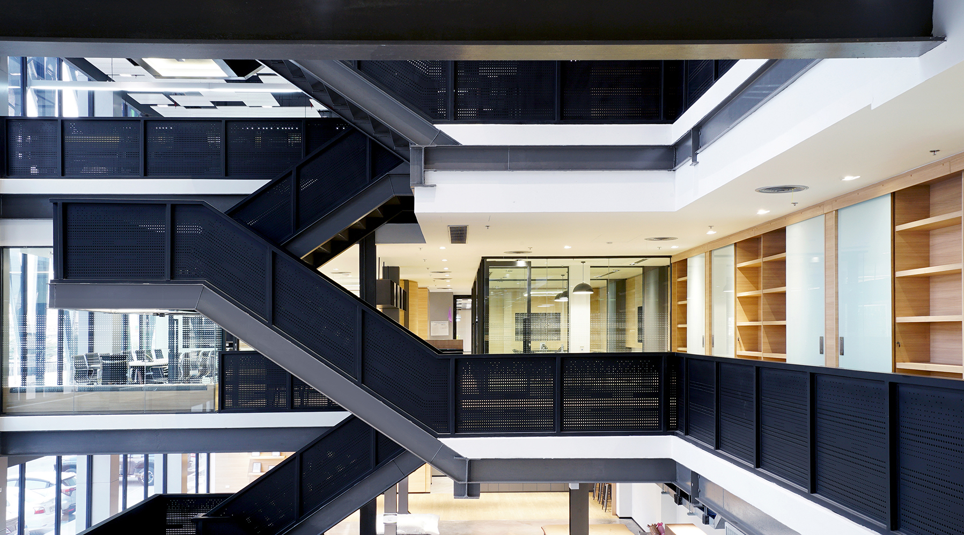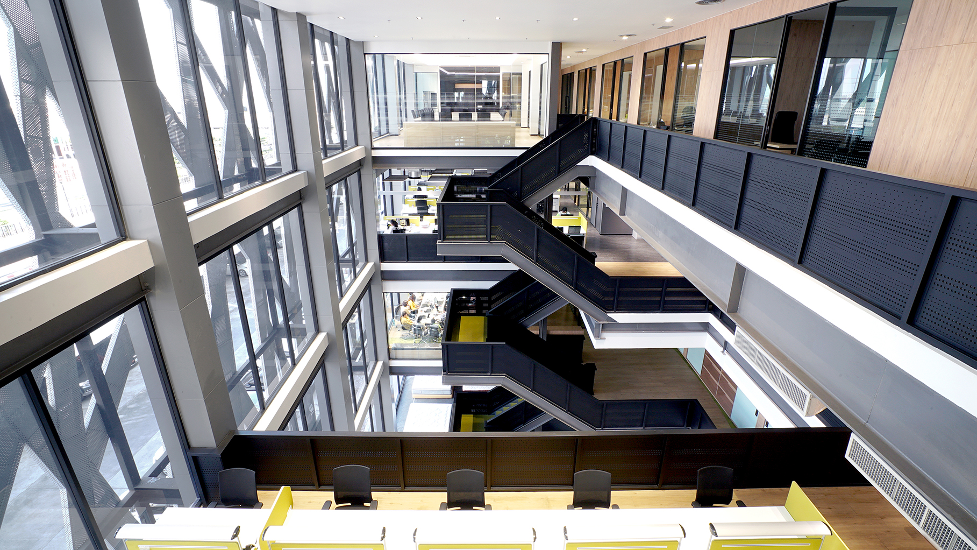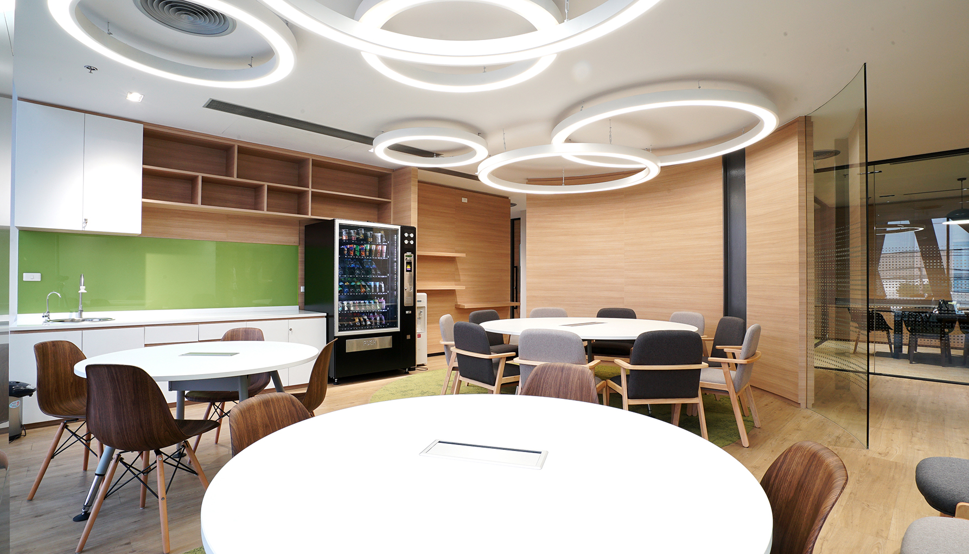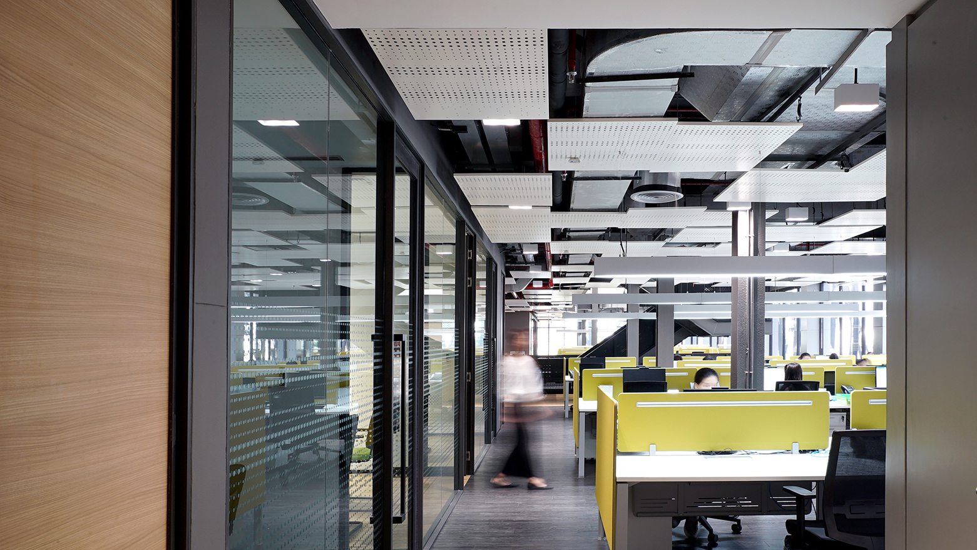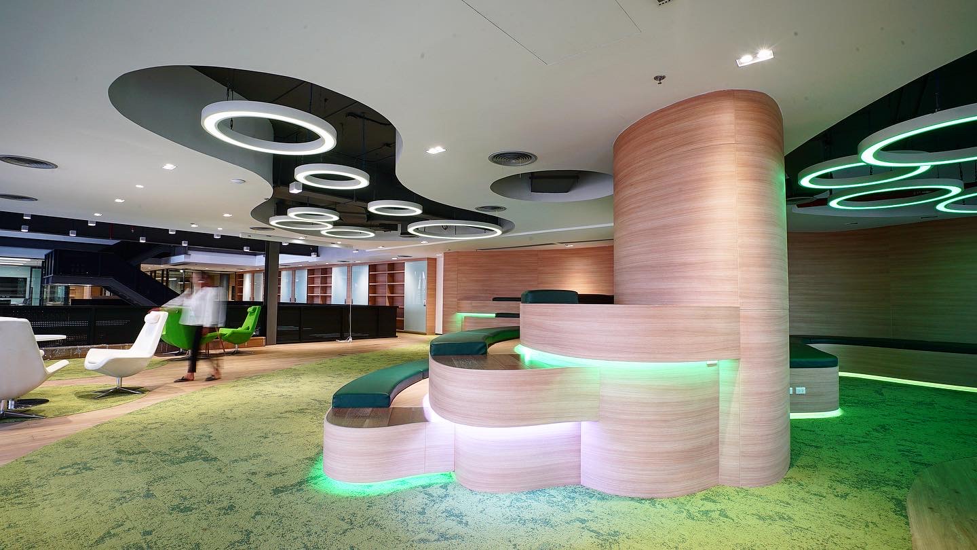The Green Latex Headquarter
10.Design
Project description
"Design for life" is a green latex mission. Breaking the stereotype images for the commercial factory buildings.. Normally, the factory would be the place for the effective production area fully with mechanical and industrial looks. But now, in the industrial district not far from Bangkok's boundary, these plants are grown as the new identity of the pioneer factory design "The Green Latex". An unusual factory facade design, a Green Latex building, and a new office interior design, it's 4 stories building, The design is aimed to connect all the core spaces together and to create social interaction among office departments. The atrium has been created in the middle of the building connected by a green feature stair which shown the company identity color. The function areas have been placed into each floor as the first floor: showroom and showcase, the second floor is the auditorium and co-working space, the third floor is office and business unit area, the fourth floor is the executive office. 10.Design received the great opportunity to be the main team to lead design from the ground up: Architecture, Interior Design, Graphic Design till Landscape. With this opportunity, 10 Design can transfer Green Latex's main identity concept to the physical concrete design language that appears to be the phenomena design corporate place.
Project details
Share project
