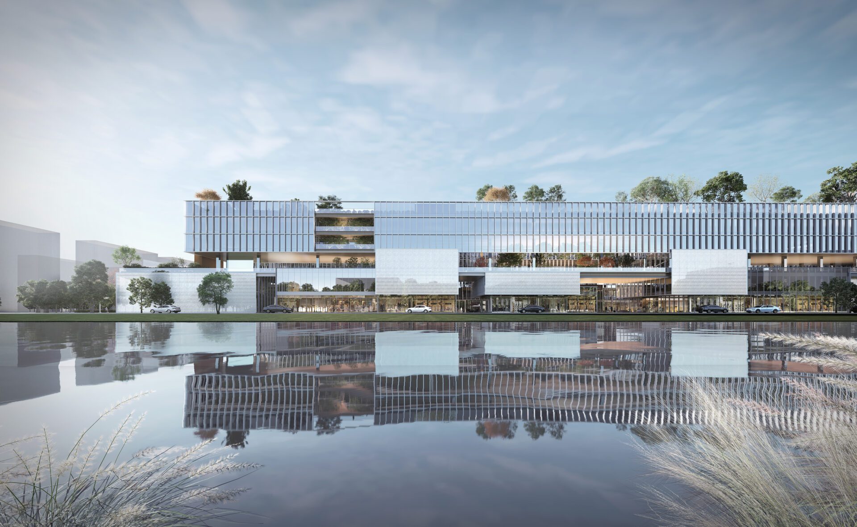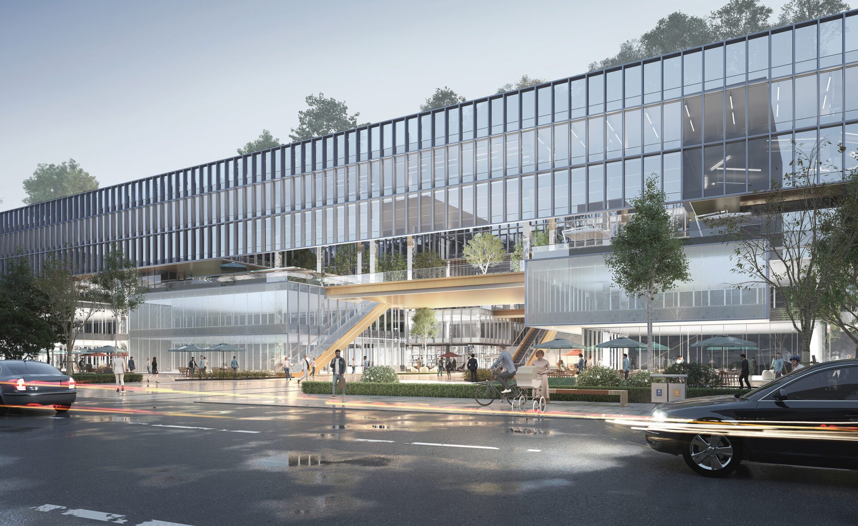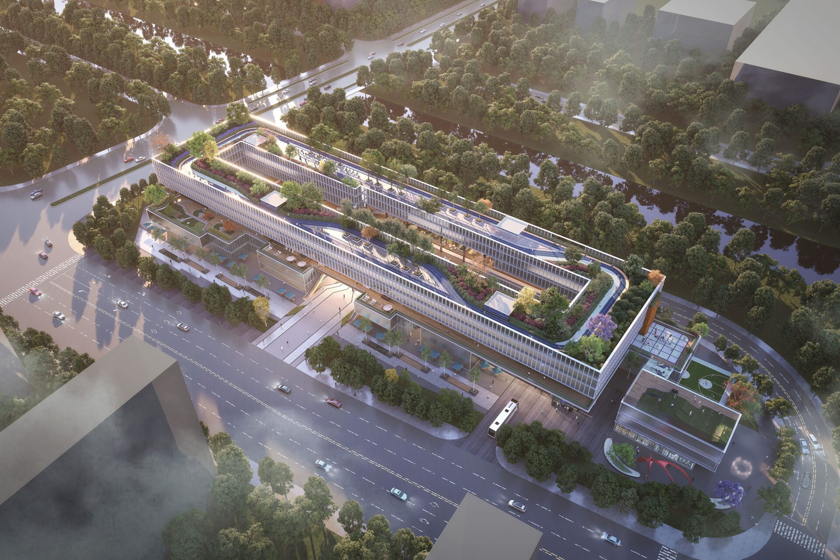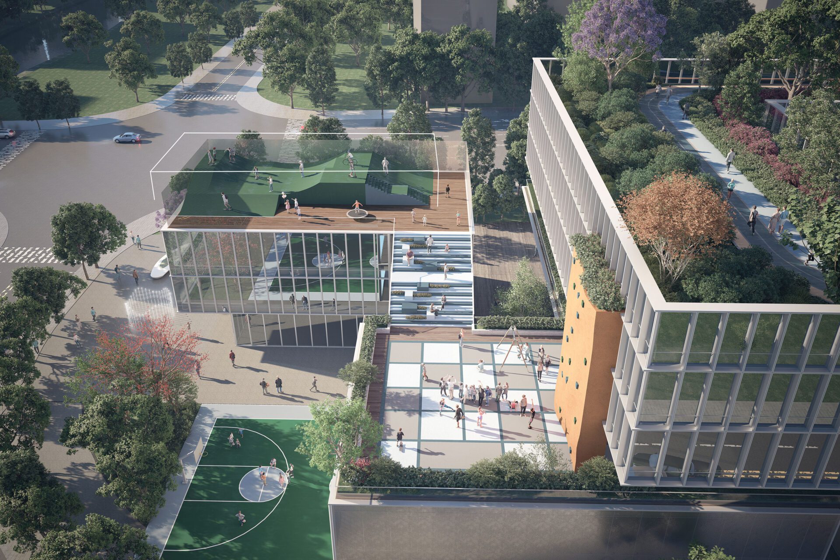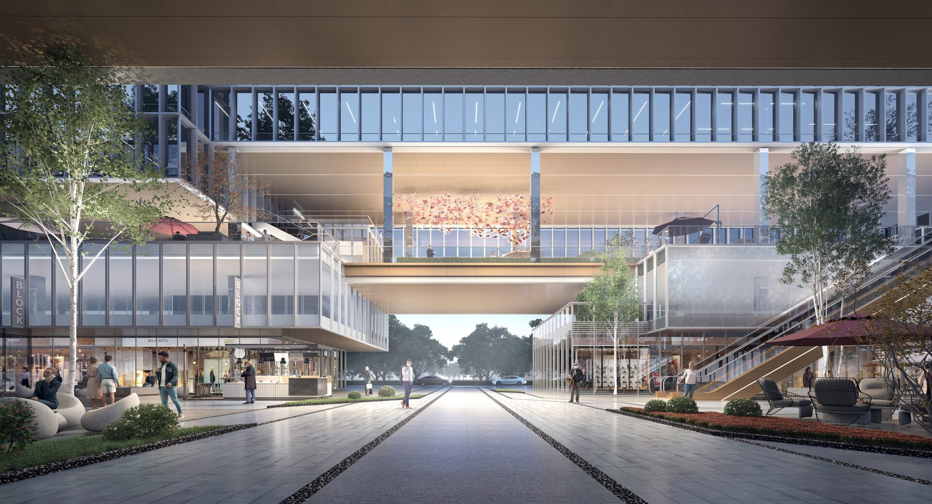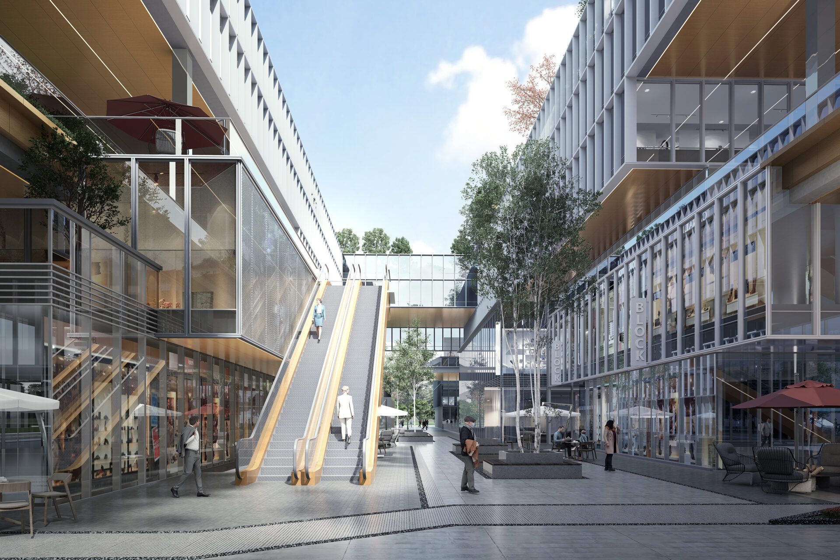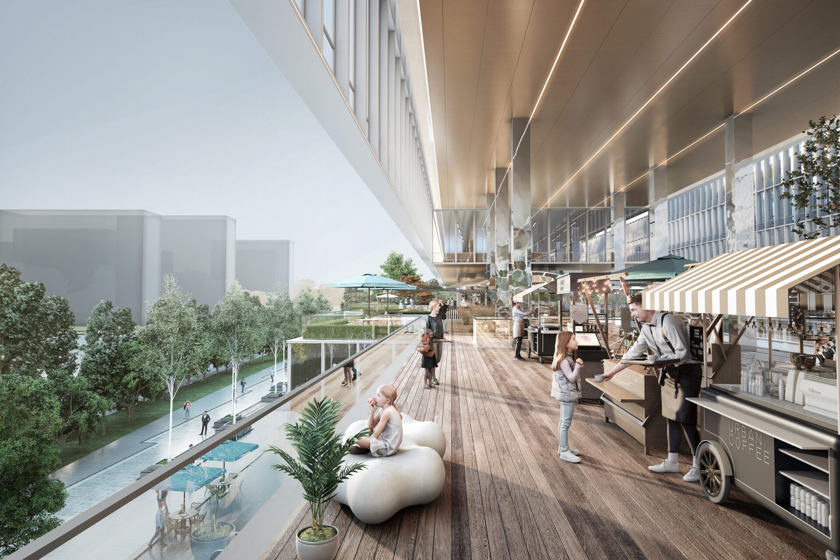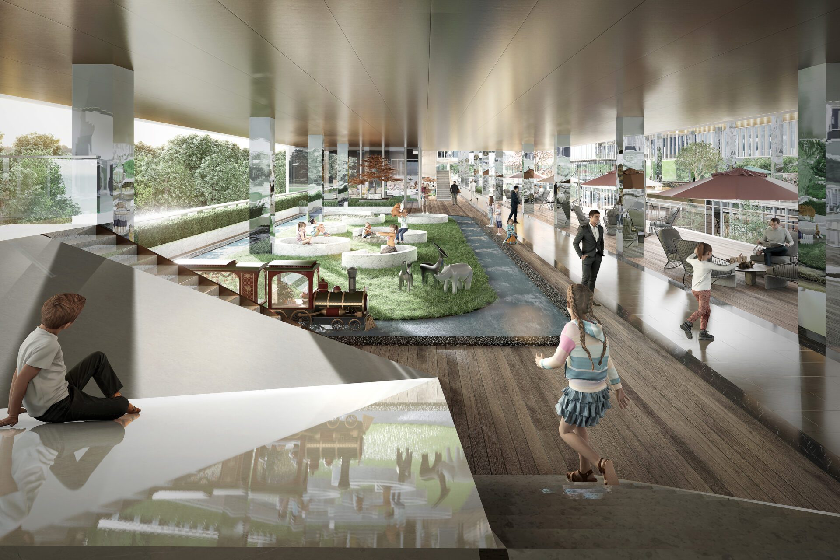The Shuangxi Lake Neighborhood Center
BA


Short description
The design of the building takes into consideration the narrow and elongated terrain, unfolding along the river. The commercial blocks on the first two floors are fragmented and reorganized to increase accessibility and commercial value. Community service functions are elevated to the third, fourth, and fifth floors as complete blocks, creating a dynamic lower section and a concise and integrated upper section. The three-story open space serves as a shared grey area for neighborhood interactions, seamlessly blending commercial and community service functions. The design also includes different themed parks on the rooftop, third floor, and ground floor. Ultimately, the design revolves around the three essential needs of life, spirit, and ecology, forming the basic form of the building.
The project harmoniously integrates with the surrounding landscape and urban area through various park spaces. The rooftop garden provides a natural fitness area with a circular track and greenery. The neighborhood park creates a natural ambiance with shrubbery and artistic installations, attracting visitors and adding vibrancy. The lifestyle park combines commercial and recreational elements, offering nearby leisure options for residents and enhancing the project's value. Overall, the project's park spaces establish a dynamic connection with the surroundings, providing recreational opportunities and enhancing the overall aesthetic appeal.
The project prioritizes sustainability by incorporating green spaces and eco-friendly practices. The rooftop garden and neighborhood park use native plants and sustainable water systems. The design promotes biodiversity and provides habitats for wildlife. The lifestyle park includes energy-efficient lighting, recycled materials, and sustainable transportation options. These initiatives create a harmonious and environmentally responsible urban environment for residents and visitors.
The Shuangxi Lake Neighborhood Center in Jiaxing Economic Development Zone is a complex building that serves various purposes. It includes commercial areas, the main bus terminal, a community health center, a center for community services, a business hotel, and office spaces.
The design concept focuses on creating a shared and integrated space for residents through three elevated levels. The building's distinctive architecture and diverse spaces attract residents.
The layout is carefully planned to ensure convenience and easy access to commercial and convenience services on the lower floors, while offices, educational facilities, and specialized services are situated on higher floors.
The center offers leisure, entertainment, sports, learning, and creative market spaces to cater to residents' diverse interests.
Additionally, the project incorporates multiple parks and a three-dimensional social space, promoting sustainability and a vibrant community.
Entry details
