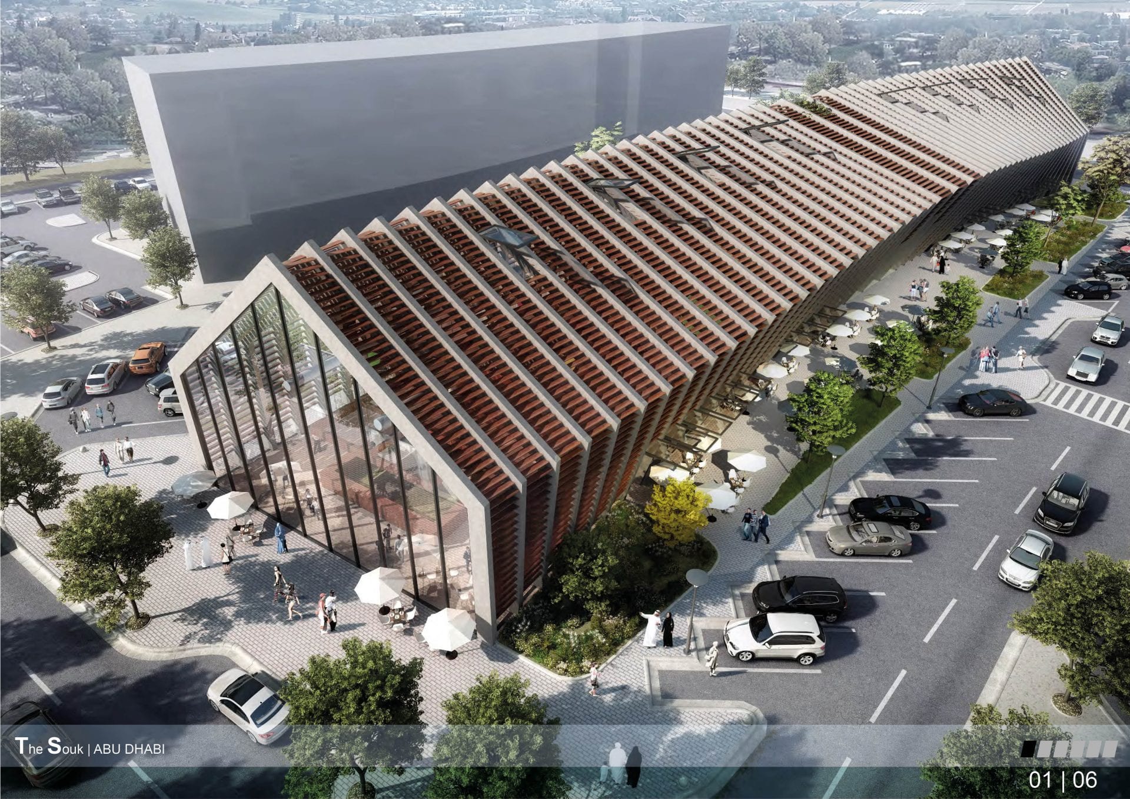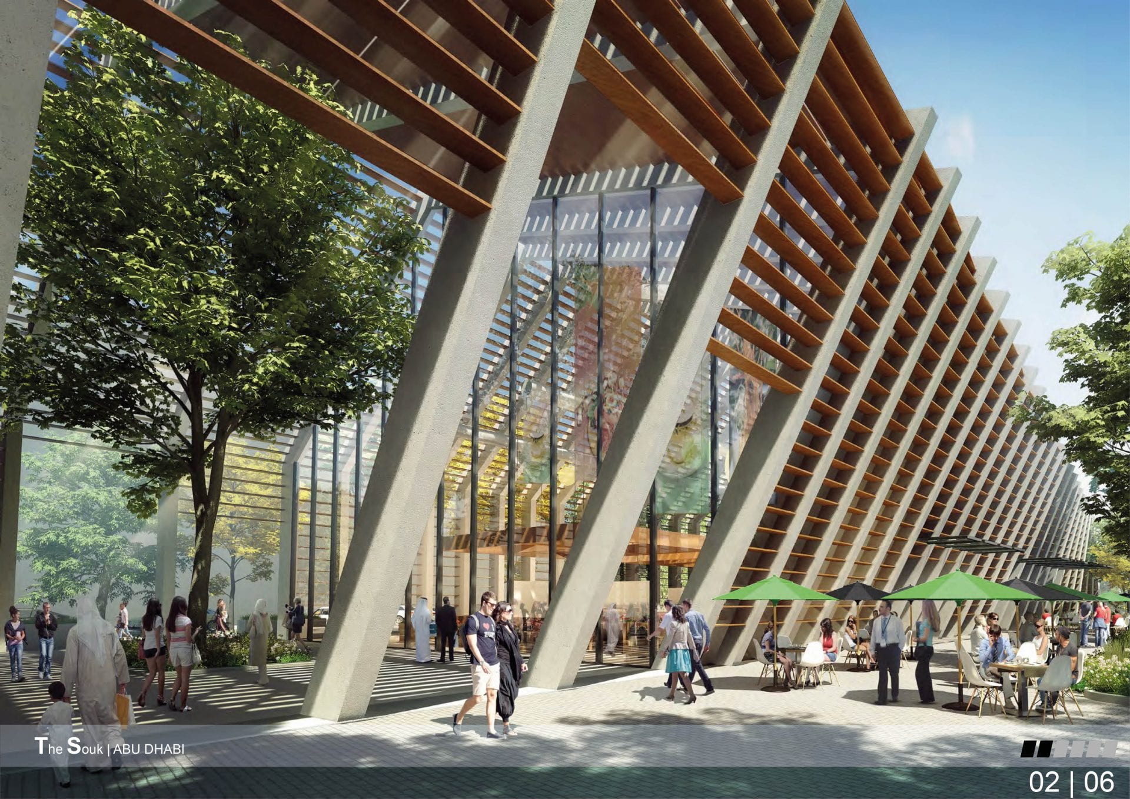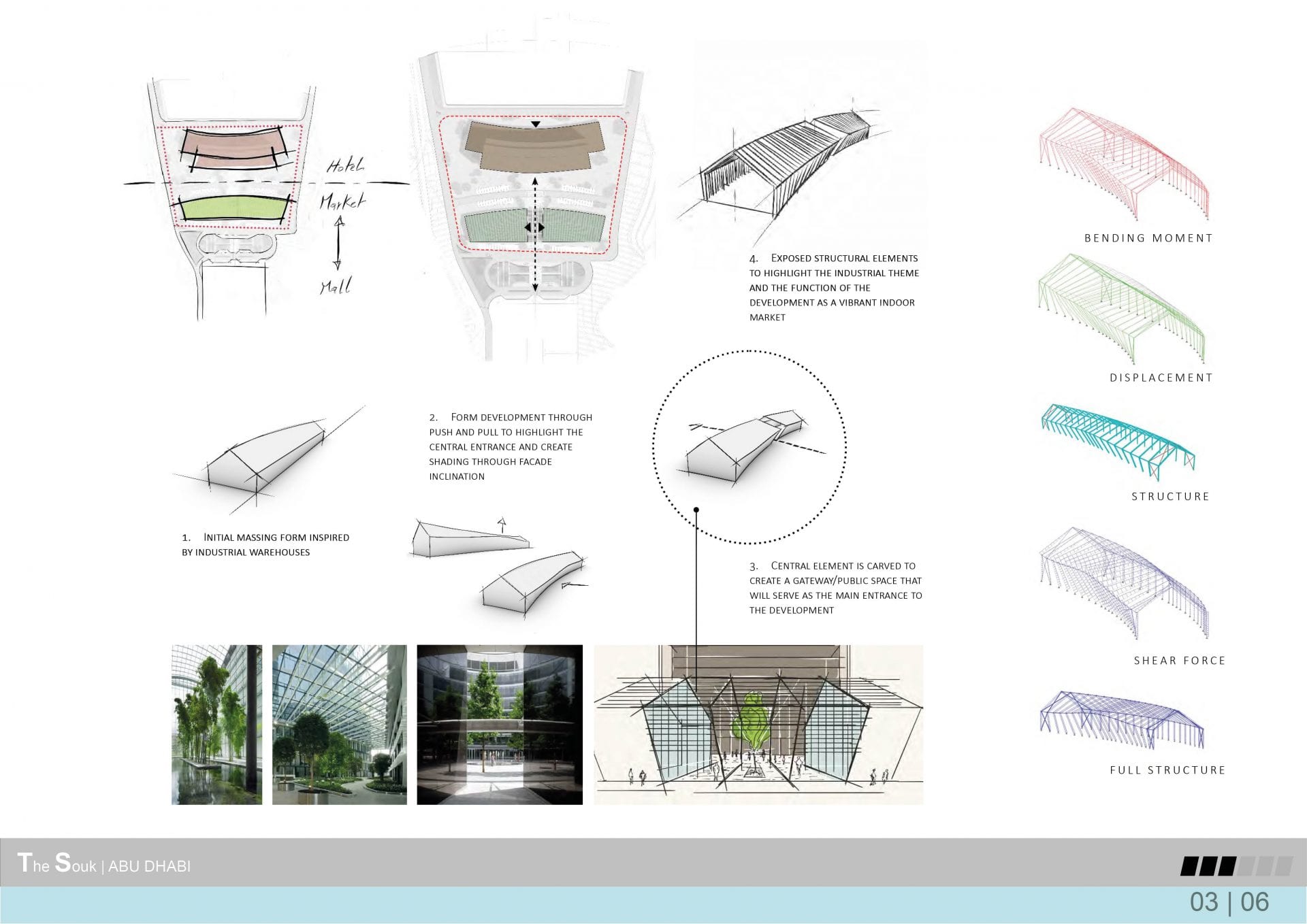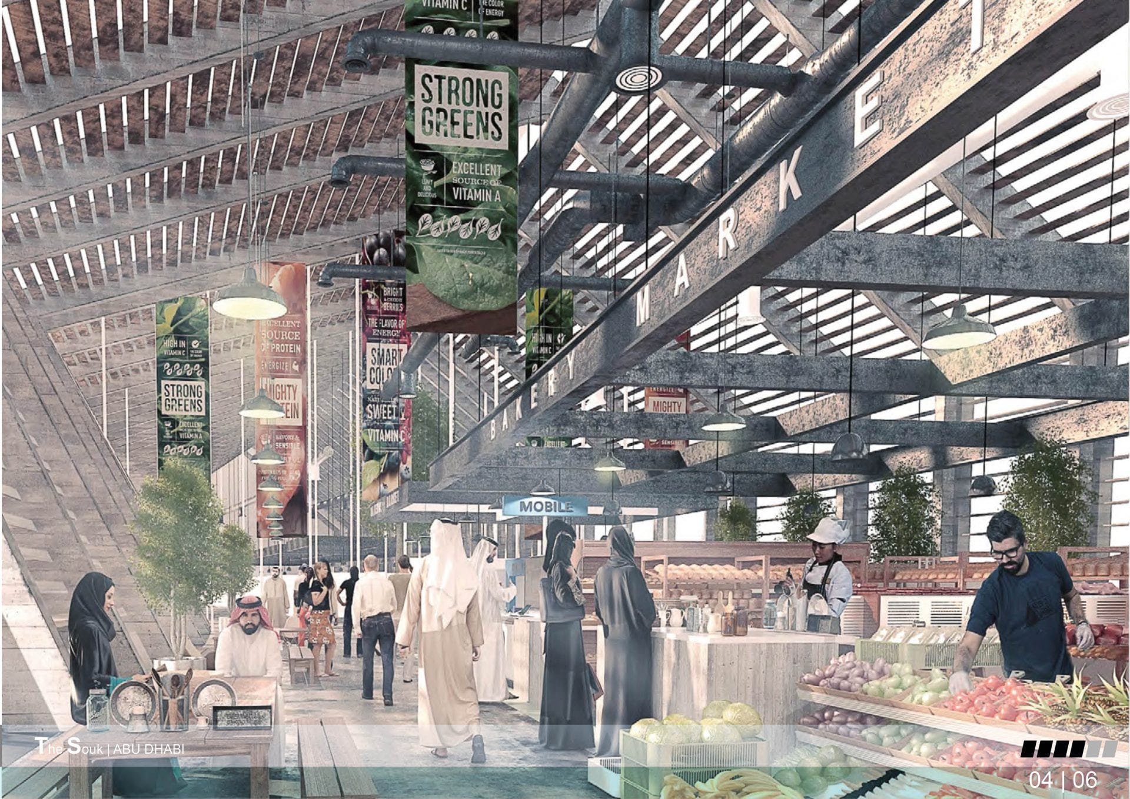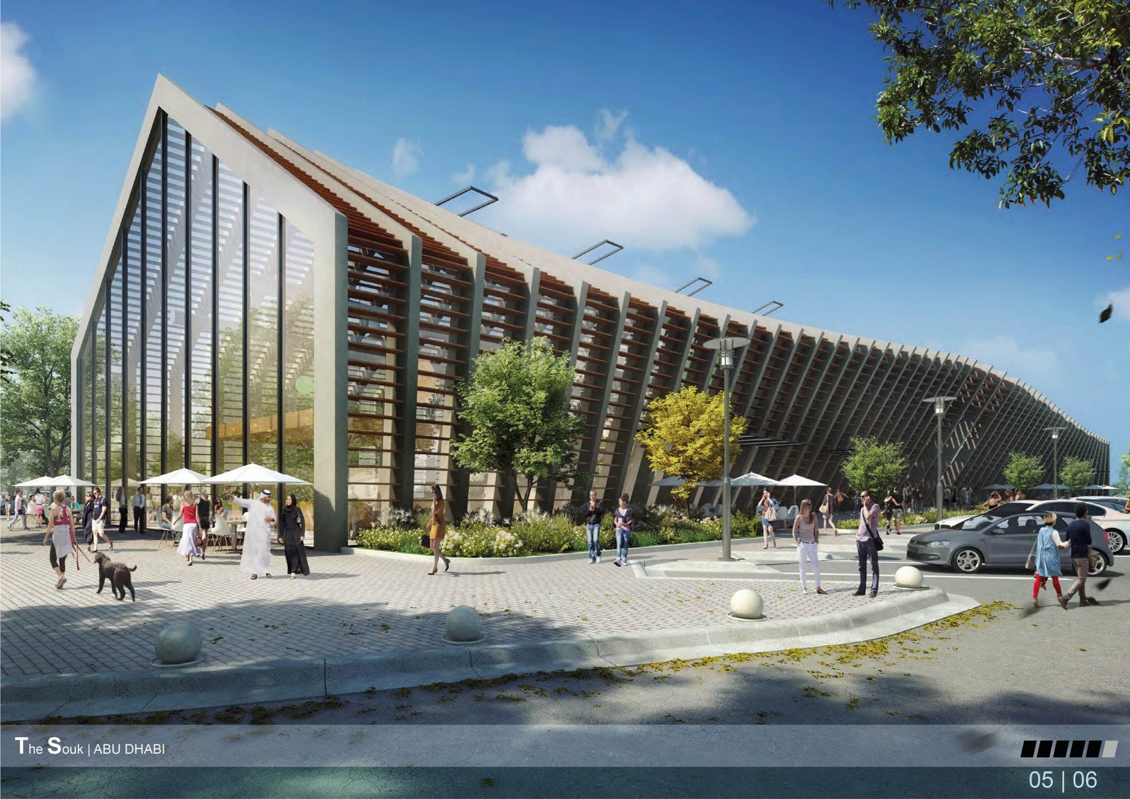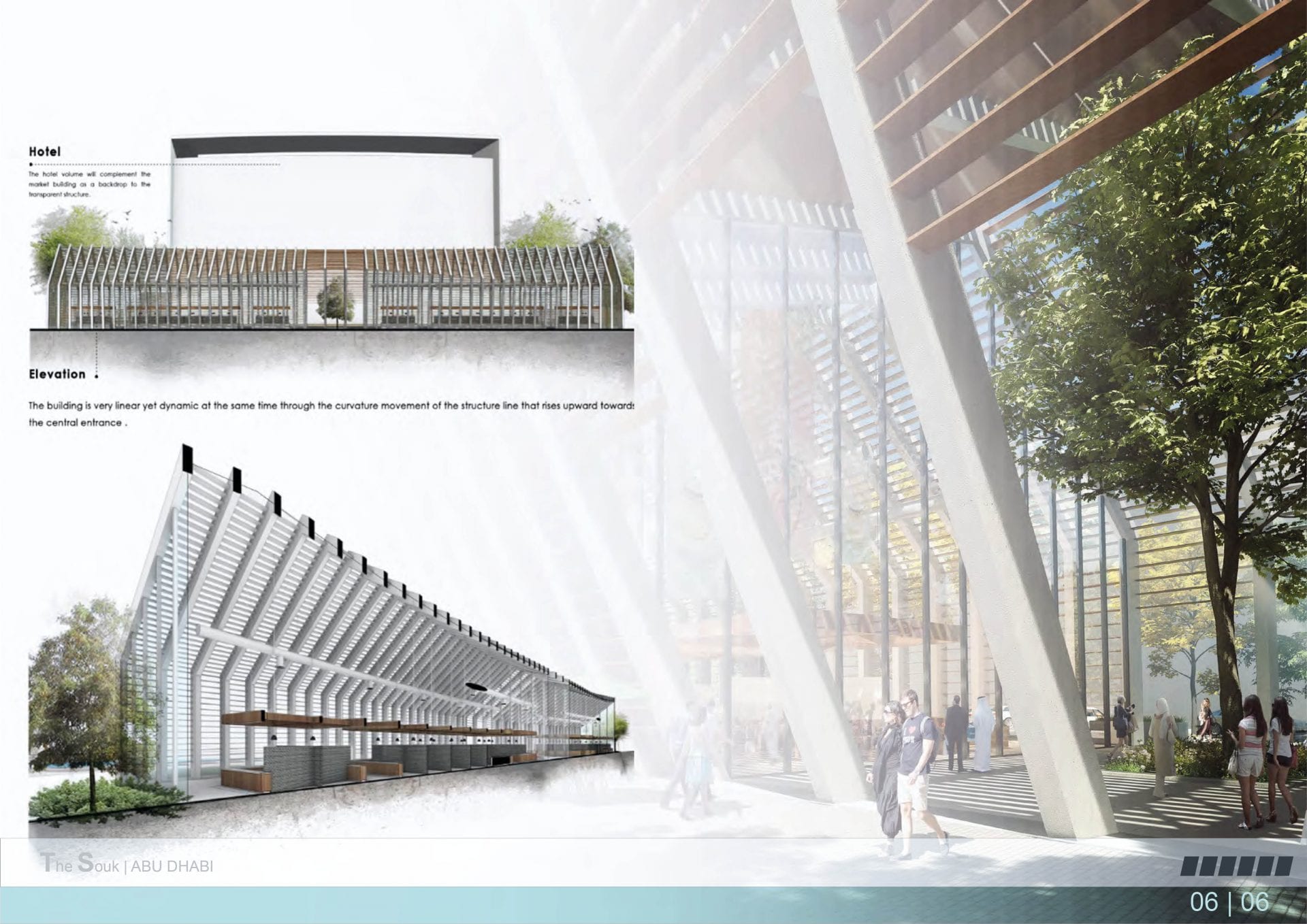The Souk
JT + Partners
Project description
This concept aims at creating a new building structure that will complement the existing mall and hotel behind it, by serving as a gateway that will link both elements. The program is composed of an indoor market with F&B facilities and will offer bio and organic fresh produce. The market form takes its inspiration from the typical industrial warehouse with its curvature centered to the mall’s central courtyard. The building form is intersected at its center by a strong visual axis that will serve as the main link for pedestrians and as a gateway between the mall, market, and hotel. To highlight the gateway, the building form is pushed upward at the top and inward at the bottom, giving the overall form of the building a sense of excitement. A central sculptural tree, a nod to the building function and produce, will reinforce the central visual axis and will add to the quality of the public space. To visually reinforce the industrial feel and highlight the building’s parametric form, a series of concrete clad steel portals are introduced and will serve as structural elements for the building’s envelope. A series of horizontal louvres will be applied to the building’s envelope to reduce solar gain and provide shading for the internal spaces while maintaining transparency. The facade envelope represents an opportunity to harvest the solar radiation and transform it into electricity by introducing photovoltaics solar shading elements on parts of the roof.
Project details
Share project
